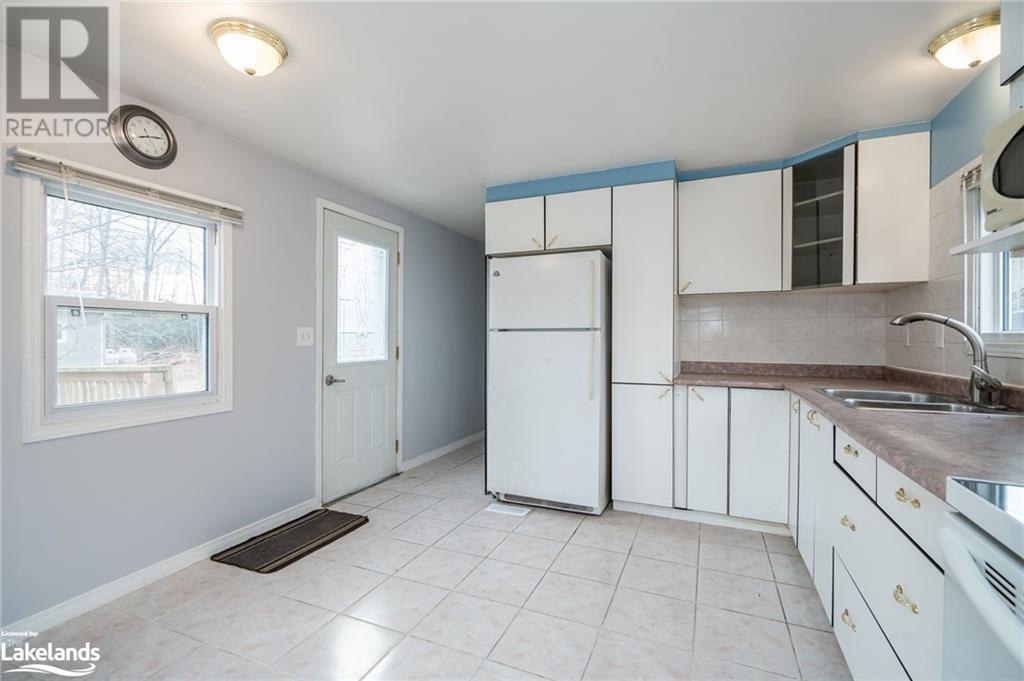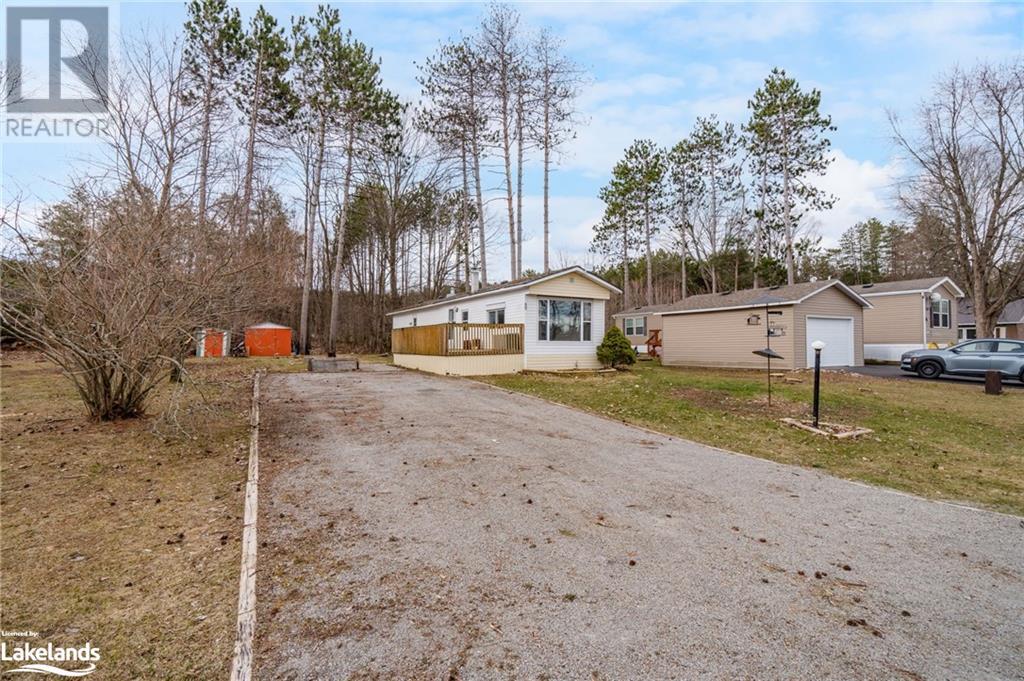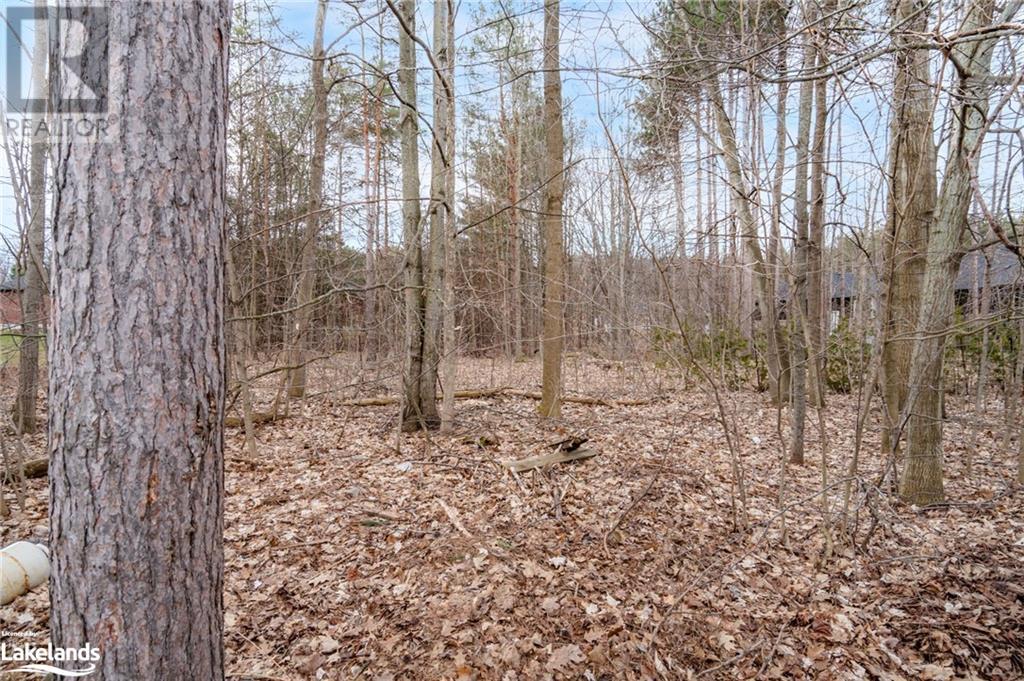2 Bedroom
1 Bathroom
625 sqft
Mobile Home
Central Air Conditioning
Forced Air
$215,000
Discover the charm of Bramhall community in this cozy mobile home, nestled within a country-like setting. Offering a comfortable living space with 2 bedrooms and 1 bathroom, this home is perfect for those seeking simplicity without forgoing independence. Bramhall is renowned for its generous lots and is a family friendly community. Living here means being part of a small, well-maintained community that sits at the gateway to many charming towns. Located in a rural setting, close to Midland, Tay, Tiny, Oro-Medonte, and Springwater. There are picturesque surroundings, and a plethora of recreational activities, shopping, and dining options all a short drive away. This home is more than a space to live; it's a lifestyle choice for those seeking a blend of charm and convenience. Whether you're downsizing, buying your first home, or looking for a peaceful retreat, this property presents an affordable opportunity to enjoy country living with the benefits of amenities nearby. (id:50638)
Property Details
|
MLS® Number
|
40658211 |
|
Property Type
|
Single Family |
|
Amenities Near By
|
Golf Nearby, Place Of Worship, Playground, Schools, Shopping, Ski Area |
|
Community Features
|
Quiet Area |
|
Equipment Type
|
Furnace |
|
Features
|
Cul-de-sac, Country Residential |
|
Parking Space Total
|
2 |
|
Rental Equipment Type
|
Furnace |
Building
|
Bathroom Total
|
1 |
|
Bedrooms Above Ground
|
2 |
|
Bedrooms Total
|
2 |
|
Appliances
|
Dryer, Refrigerator, Stove, Washer, Hood Fan, Window Coverings |
|
Architectural Style
|
Mobile Home |
|
Basement Type
|
None |
|
Construction Style Attachment
|
Detached |
|
Cooling Type
|
Central Air Conditioning |
|
Exterior Finish
|
Vinyl Siding |
|
Heating Fuel
|
Propane |
|
Heating Type
|
Forced Air |
|
Stories Total
|
1 |
|
Size Interior
|
625 Sqft |
|
Type
|
Mobile Home |
|
Utility Water
|
Community Water System |
Land
|
Acreage
|
No |
|
Land Amenities
|
Golf Nearby, Place Of Worship, Playground, Schools, Shopping, Ski Area |
|
Sewer
|
Septic System |
|
Size Total Text
|
Under 1/2 Acre |
|
Zoning Description
|
Rmh |
Rooms
| Level |
Type |
Length |
Width |
Dimensions |
|
Main Level |
Kitchen |
|
|
11'7'' x 11'3'' |
|
Main Level |
Living Room |
|
|
13'0'' x 11'2'' |
|
Main Level |
3pc Bathroom |
|
|
Measurements not available |
|
Main Level |
Bedroom |
|
|
12'8'' x 8'5'' |
|
Main Level |
Bedroom |
|
|
11'3'' x 10'2'' |
https://www.realtor.ca/real-estate/27504080/5263-elliott-sideroad-unit-89-tay-twp

































