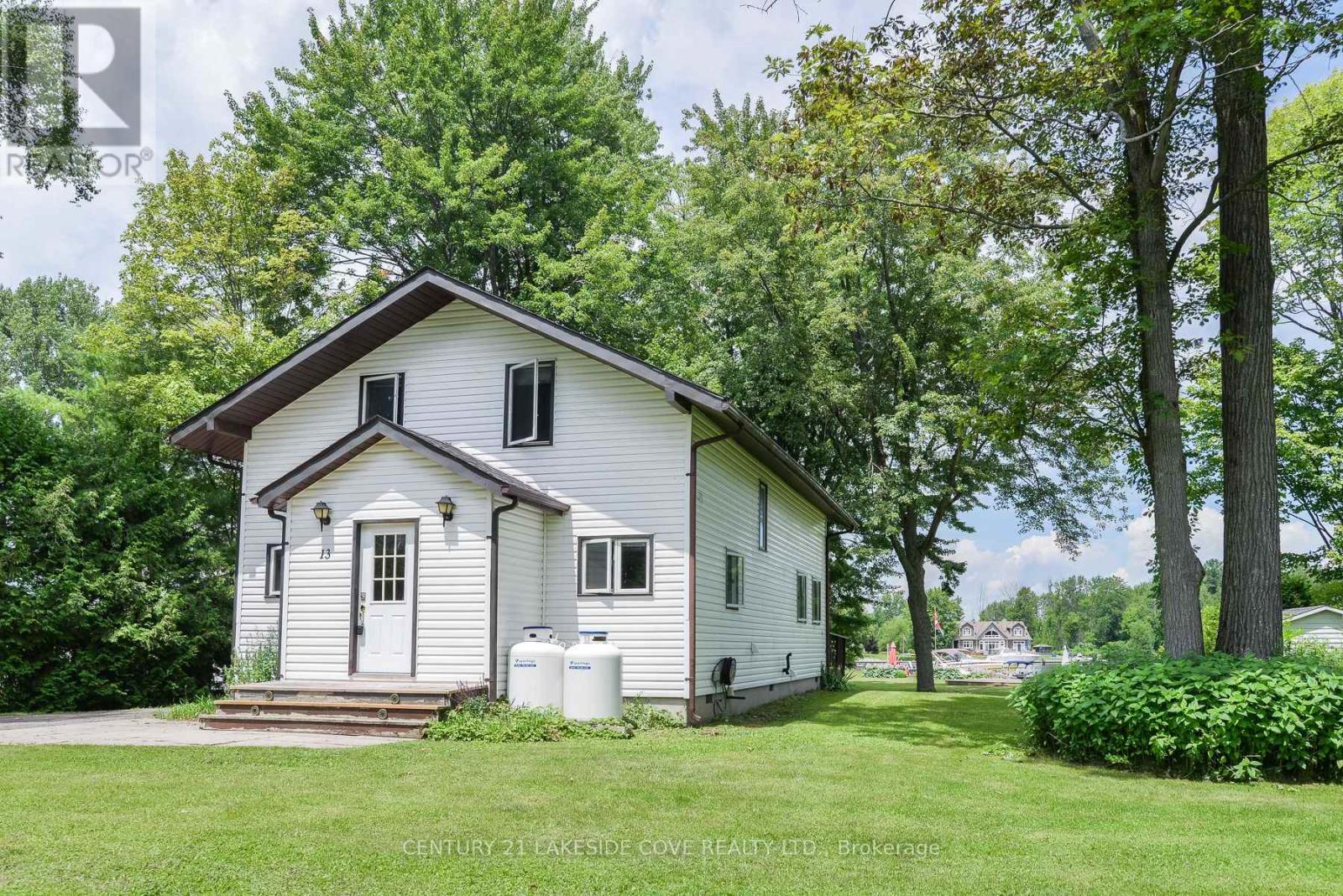3 Bedroom
2 Bathroom
Fireplace
Forced Air
Waterfront
$2,500 Monthly
FOR LEASE - AAA Tenant Wanted To Lease A Beautiful 3 Bedroom Waterfront Home In The Picturesque Community Of Lagoon City. Bright Open Concept Offering A Great Space For Entertaining Family & Friends And Is Located In The Heart of Beautiful Lake Country. Enjoy A Huge Wraparound Waterside Sundeck While Taking In the Panoramic Views of the Lagoon and Lovely Mature Gardens. A Perfect Spot For That Family BBQ While Watching the Boats Cruise By and Taking In The Stunning Sunset Views. Your Private Boat Slip Will Accommodate A Large Boat or Sailboat With No Bridges & Direct Access To Lake Simcoe. Lagoon City Is A Vibrant Community With Onsite Marina, Restaurants, Tennis/Pickleball, Indoor Pool, Club House, Miles of Walking Trails & Easy Access To Private Park With Sandy Beach For Residents Only. **** EXTRAS **** Home Offers Modern Kitchen With Pass-Through To Dining Room. Enjoy Hardwood Floors, Propane Furnace & Fireplace, Concrete Crawl Space, Oversized Garden Shed, Great Fishing From Your Dock. All Bedrooms Have Specially Designed Built-In Closet (id:50638)
Property Details
|
MLS® Number
|
S9378054 |
|
Property Type
|
Single Family |
|
Community Name
|
Brechin |
|
Amenities Near By
|
Beach, Marina, Park |
|
Community Features
|
Community Centre |
|
Features
|
In Suite Laundry |
|
Parking Space Total
|
8 |
|
Structure
|
Shed |
|
View Type
|
Direct Water View |
|
Water Front Type
|
Waterfront |
Building
|
Bathroom Total
|
2 |
|
Bedrooms Above Ground
|
3 |
|
Bedrooms Total
|
3 |
|
Appliances
|
Water Heater, Dishwasher, Dryer, Refrigerator, Stove, Washer |
|
Basement Type
|
Crawl Space |
|
Construction Style Attachment
|
Detached |
|
Exterior Finish
|
Vinyl Siding |
|
Fireplace Present
|
Yes |
|
Flooring Type
|
Hardwood, Vinyl, Carpeted |
|
Foundation Type
|
Block |
|
Half Bath Total
|
1 |
|
Heating Fuel
|
Propane |
|
Heating Type
|
Forced Air |
|
Stories Total
|
2 |
|
Type
|
House |
|
Utility Water
|
Municipal Water |
Land
|
Access Type
|
Year-round Access, Private Docking |
|
Acreage
|
No |
|
Land Amenities
|
Beach, Marina, Park |
|
Sewer
|
Sanitary Sewer |
|
Size Depth
|
235 Ft |
|
Size Frontage
|
40 Ft |
|
Size Irregular
|
40 X 235 Ft ; 140 Ft. X 269 Ft. |
|
Size Total Text
|
40 X 235 Ft ; 140 Ft. X 269 Ft.|1/2 - 1.99 Acres |
Rooms
| Level |
Type |
Length |
Width |
Dimensions |
|
Second Level |
Office |
2.44 m |
2.44 m |
2.44 m x 2.44 m |
|
Second Level |
Primary Bedroom |
4.69 m |
3.47 m |
4.69 m x 3.47 m |
|
Second Level |
Bedroom 2 |
3.93 m |
3.47 m |
3.93 m x 3.47 m |
|
Second Level |
Bedroom 3 |
4.69 m |
3.47 m |
4.69 m x 3.47 m |
|
Ground Level |
Living Room |
7.07 m |
4.75 m |
7.07 m x 4.75 m |
|
Ground Level |
Dining Room |
3.47 m |
4.66 m |
3.47 m x 4.66 m |
|
Ground Level |
Kitchen |
3.44 m |
3.44 m |
3.44 m x 3.44 m |
|
Ground Level |
Laundry Room |
2.32 m |
2.13 m |
2.32 m x 2.13 m |
|
Ground Level |
Foyer |
3.57 m |
1.1 m |
3.57 m x 1.1 m |
|
Ground Level |
Foyer |
4.57 m |
3.05 m |
4.57 m x 3.05 m |
Utilities
|
Cable
|
Available |
|
Sewer
|
Installed |
https://www.realtor.ca/real-estate/27492549/13-old-indian-trail-n-ramara-brechin-brechin









































