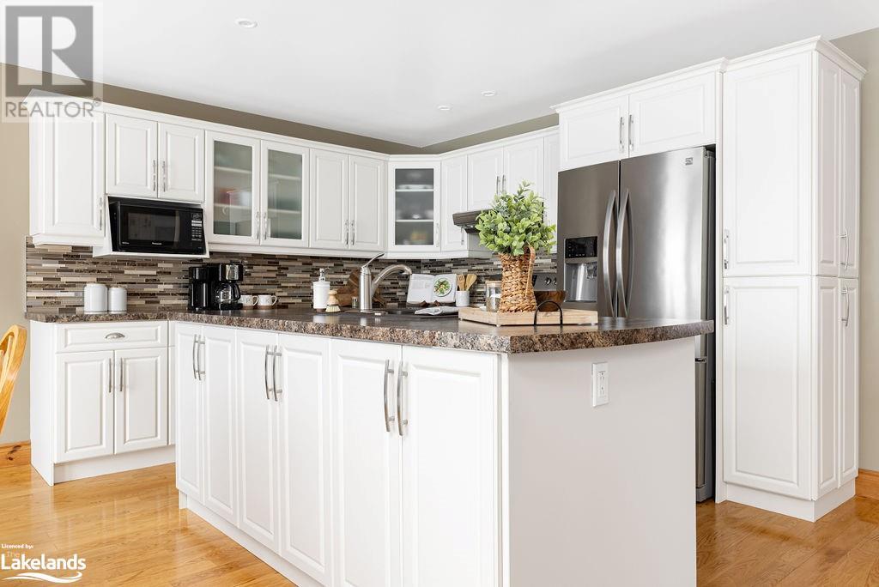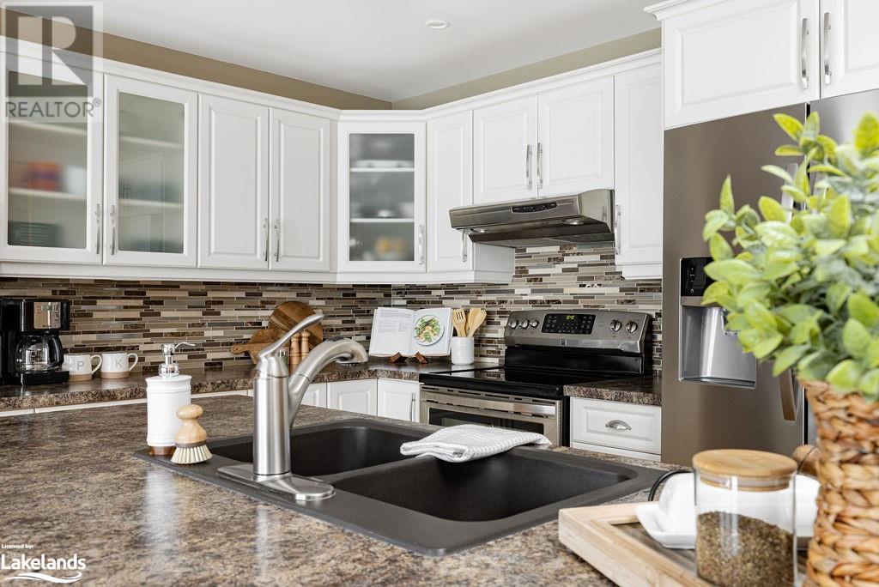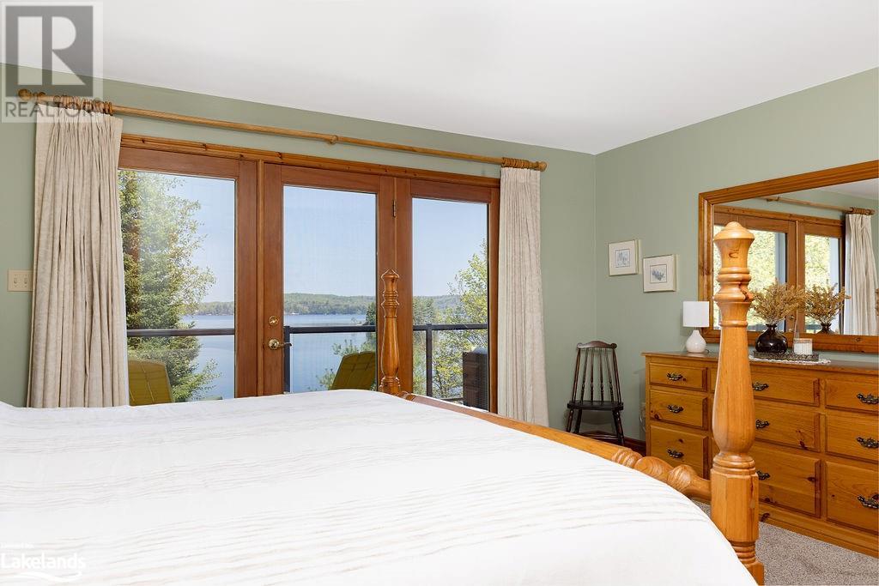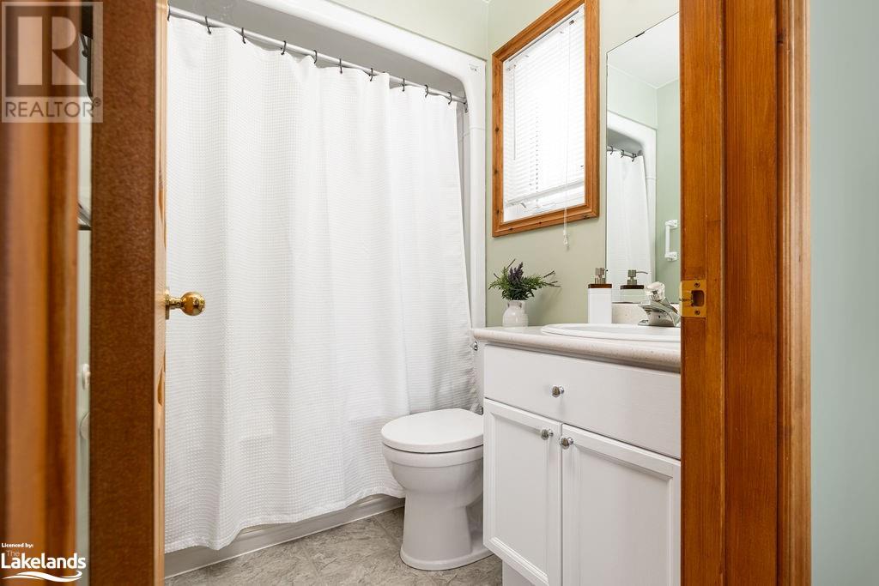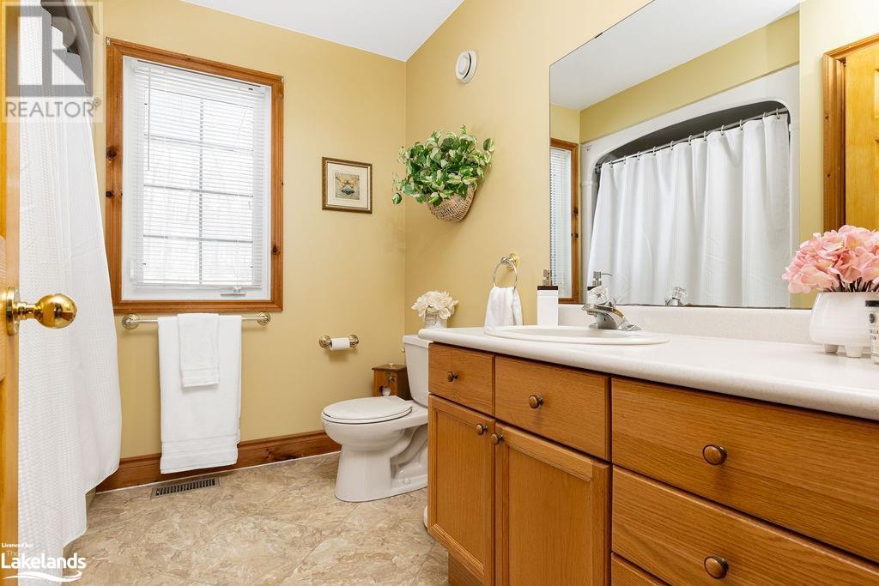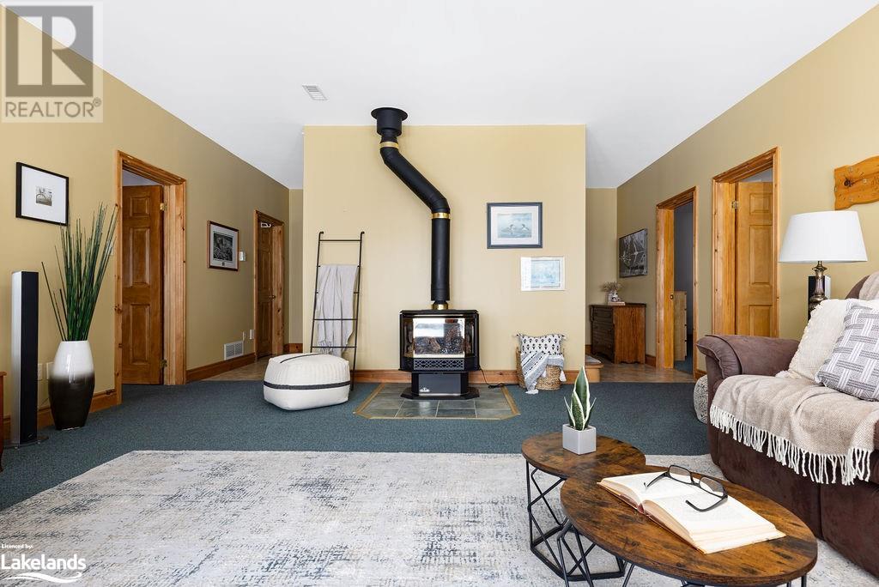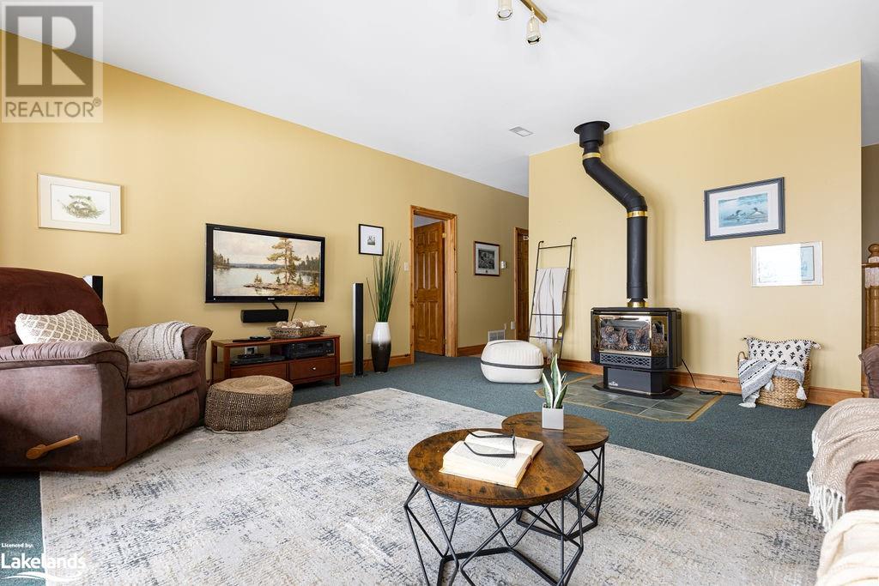5 Bedroom
3 Bathroom
3791 sqft
Bungalow
Fireplace
Central Air Conditioning
Forced Air
Waterfront
Acreage
Landscaped
$2,749,900
As featured in Muskoka Life Magazine - July 2024 Edition! Sunsets, swims and s’mores! Dazzled in the radiant glow of western exp where the sunset kisses the horizon in a brilliant display of colour, this 4-season waterfront haven offers a private retreat nestled on 2.79 Ac at the end of a private year round road. With unparalleled privacy, breathtaking water views, & a park-like setting, this captivating property showcases 240’ of pristine water frontage, gentle access (pathway to dock - only 5 steps at the dock), hard packed ripple sand, on highly coveted Mary Lake! The whole family will love this idyllic escape that checks all the boxes! Merely min from the charming town of Port Sydney, you'll find the convenience of grocery, gas & ice cream, golf & more! From your very own dock, embark on a scenic boat ride to Downtown Huntsville for an afternoon of boutique shopping & dining, or explore the 4-lake chain of Fairy, Pen & Vernon. This nearly 4,000 sq. ft. residence features 5 beds, 3 baths, soaring vaulted ceilings, a feature fireplace for cozy evenings, & walls of windows that invite the natural light to dance across the interior spaces. A sprawling deck w/ glass railings welcomes unobstructed views of Mary Lake! You’ll love the kitchen! Remodel in 2016 - w/ its island, breakfast spot, stainless steel appliances, & easy direct access to the 2-bay garage. The main floor primary suite offers a tranquil sanctuary w/ a 4-pc ensuite, walk-in closet, private walkout, & calming water views! A guest bedroom, 4pc bath, formal dining/living room complete this incredible level. The versatility of the lower walkout expands the living space right to the outdoors! 3 large bedrooms, gas fireplace, 3 pc bath, wet bar & a family room make this level ideal for hosting family & friends w/ board games & movie nights. Complete w/ laundry & a cold room, no detail has been overlooked in this exceptional home. Drilled well, ICF foundation & AC! A perfect waterfront getaway in Muskoka! (id:50638)
Property Details
|
MLS® Number
|
40653238 |
|
Property Type
|
Single Family |
|
Community Features
|
Quiet Area, School Bus |
|
Equipment Type
|
Propane Tank |
|
Features
|
Cul-de-sac, Wet Bar, Crushed Stone Driveway, Country Residential, Automatic Garage Door Opener |
|
Parking Space Total
|
14 |
|
Rental Equipment Type
|
Propane Tank |
|
View Type
|
Lake View |
|
Water Front Name
|
Mary Lake |
|
Water Front Type
|
Waterfront |
Building
|
Bathroom Total
|
3 |
|
Bedrooms Above Ground
|
2 |
|
Bedrooms Below Ground
|
3 |
|
Bedrooms Total
|
5 |
|
Appliances
|
Central Vacuum, Wet Bar |
|
Architectural Style
|
Bungalow |
|
Basement Development
|
Finished |
|
Basement Type
|
Full (finished) |
|
Constructed Date
|
1997 |
|
Construction Material
|
Wood Frame |
|
Construction Style Attachment
|
Detached |
|
Cooling Type
|
Central Air Conditioning |
|
Exterior Finish
|
Wood |
|
Fireplace Fuel
|
Electric,propane |
|
Fireplace Present
|
Yes |
|
Fireplace Total
|
2 |
|
Fireplace Type
|
Other - See Remarks,other - See Remarks |
|
Foundation Type
|
Insulated Concrete Forms |
|
Heating Fuel
|
Propane |
|
Heating Type
|
Forced Air |
|
Stories Total
|
1 |
|
Size Interior
|
3791 Sqft |
|
Type
|
House |
|
Utility Water
|
Drilled Well |
Parking
Land
|
Access Type
|
Road Access |
|
Acreage
|
Yes |
|
Landscape Features
|
Landscaped |
|
Sewer
|
Septic System |
|
Size Frontage
|
240 Ft |
|
Size Irregular
|
2.79 |
|
Size Total
|
2.79 Ac|2 - 4.99 Acres |
|
Size Total Text
|
2.79 Ac|2 - 4.99 Acres |
|
Surface Water
|
Lake |
|
Zoning Description
|
Wr1 |
Rooms
| Level |
Type |
Length |
Width |
Dimensions |
|
Lower Level |
Utility Room |
|
|
15'7'' x 18'10'' |
|
Lower Level |
Recreation Room |
|
|
16' x 17'10'' |
|
Lower Level |
Laundry Room |
|
|
6'11'' x 8'8'' |
|
Lower Level |
Cold Room |
|
|
8'5'' x 14'3'' |
|
Lower Level |
Bedroom |
|
|
15'10'' x 18'10'' |
|
Lower Level |
Bedroom |
|
|
15'9'' x 14'3'' |
|
Lower Level |
Bedroom |
|
|
15'6'' x 14'3'' |
|
Lower Level |
3pc Bathroom |
|
|
6'11'' x 6'4'' |
|
Main Level |
Primary Bedroom |
|
|
13'3'' x 14'10'' |
|
Main Level |
Living Room |
|
|
14'0'' x 15'3'' |
|
Main Level |
Kitchen |
|
|
10'6'' x 15'7'' |
|
Main Level |
Foyer |
|
|
12'8'' x 7'4'' |
|
Main Level |
Family Room |
|
|
20'1'' x 18'0'' |
|
Main Level |
Dining Room |
|
|
10'3'' x 15'3'' |
|
Main Level |
Breakfast |
|
|
7'4'' x 15'7'' |
|
Main Level |
Bedroom |
|
|
12'0'' x 15'0'' |
|
Main Level |
Full Bathroom |
|
|
6'9'' x 5'0'' |
|
Main Level |
4pc Bathroom |
|
|
8'3'' x 7'7'' |
Utilities
|
Electricity
|
Available |
|
Telephone
|
Available |
https://www.realtor.ca/real-estate/27469032/200-edgemere-road-e-port-sydney























