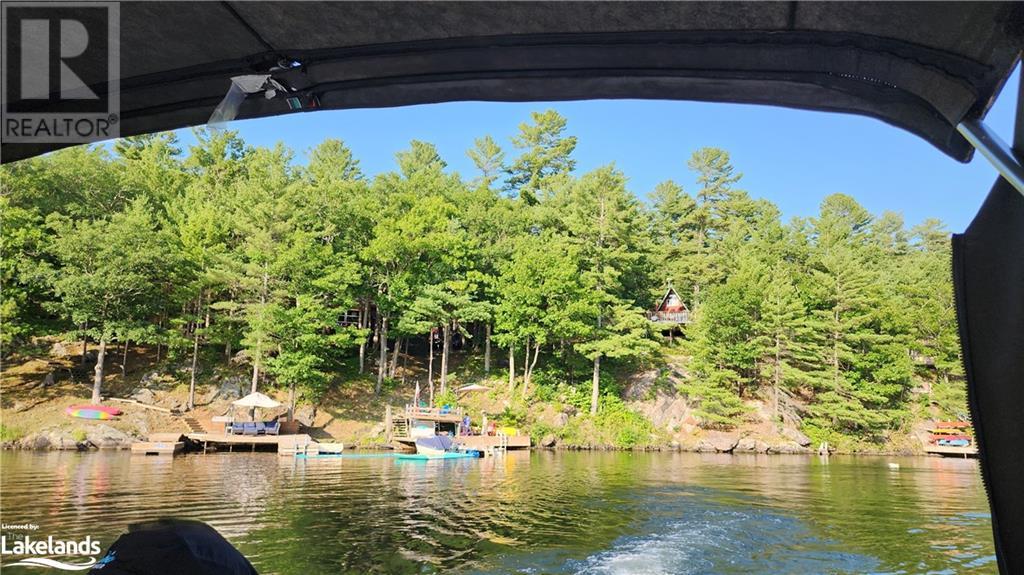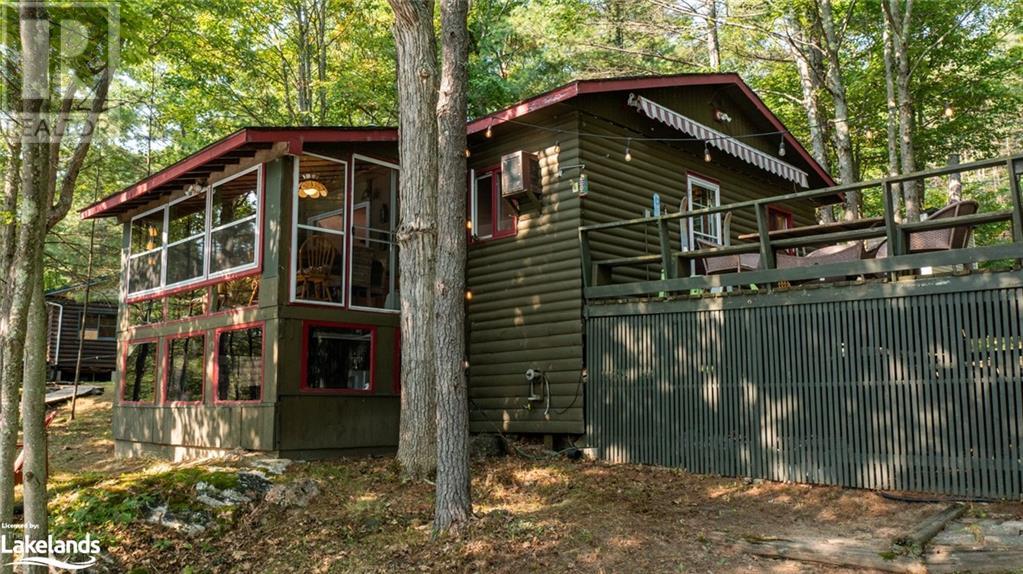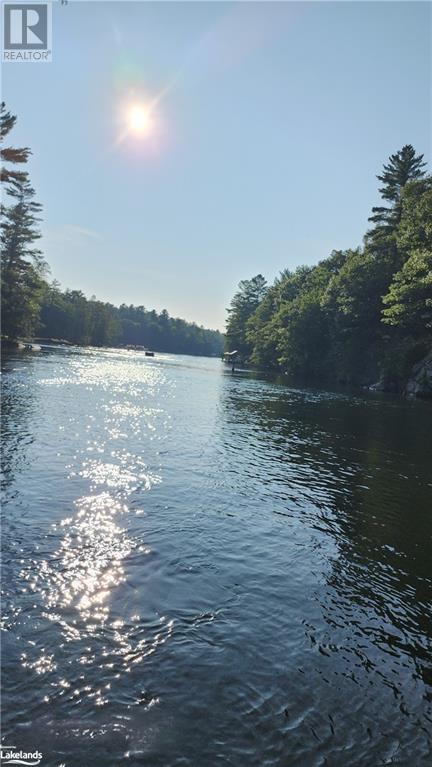3 Bedroom
2 Bathroom
1245 sqft
Bungalow
Fireplace
None
Stove
Waterfront
$699,000
SEVERN RIVER The Private Well Treed Cottage Property sits on 1.5 acres with a 130 Feet of Frontage nestled amongst the Pine trees. Enjoy All Day Sun and Great Water Views with this Southern Exposure Get Away. This Cottage with separate Bunkie Combo will comfortably accommodate 12 of your favorite Family and Friends, and You are less than a 5 Minute boat ride from your private dock at The Marina/Parking Area. ***THE DETAILS*** The Main Cottage has 2 Bedrooms 1 Bath and across the Large Gathering and Entertaining Deck the Bunkhouse has an additional Bedroom and Bath and living space.. The Main Cottage is Open Concept Living, Dining and Kitchen Area as well as the bonus of a waterside Glass Muskoka Room further overlooking the waterway. The water off the dock is deep and crystal clear. Boating is never ending, being part of The Trent Severn Waterway. The Cottages here all back onto 1000's of acres of Crown lands for endless exploration adventure. There is a large storage Shed to the rear as well as multiple sitting and lounging areas around the level fire-pit area. There are several Restaurants nearby as well as a small town to boat to for all your needed amenities. ***MORE INFO*** ? These owners have replaced the Septic, Roof and everything that might cause a new cottager to incur unneeded expenses. Many amenities in This Muskoka Area between Lock 43 & 44 or go over the Big Chute Thru Gloucester Pool or Take a Day Trip out to Georgian Bay. Come Experience True Cottaging. Just 1.5 hours from the GTA. Enjoy The Beautiful Sounds and Views of Nature from Your Own Lakeside Retreat! One Look and You Will Appreciate The Views from This Property. (id:50638)
Property Details
|
MLS® Number
|
40650922 |
|
Property Type
|
Single Family |
|
Amenities Near By
|
Golf Nearby |
|
Features
|
Southern Exposure, Country Residential |
|
View Type
|
Lake View |
|
Water Front Name
|
Severn |
|
Water Front Type
|
Waterfront |
Building
|
Bathroom Total
|
2 |
|
Bedrooms Above Ground
|
3 |
|
Bedrooms Total
|
3 |
|
Appliances
|
Dryer, Refrigerator, Stove, Washer, Window Coverings |
|
Architectural Style
|
Bungalow |
|
Basement Type
|
None |
|
Construction Material
|
Wood Frame |
|
Construction Style Attachment
|
Detached |
|
Cooling Type
|
None |
|
Exterior Finish
|
Wood |
|
Fire Protection
|
Smoke Detectors |
|
Fireplace Fuel
|
Wood |
|
Fireplace Present
|
Yes |
|
Fireplace Total
|
1 |
|
Fireplace Type
|
Other - See Remarks |
|
Fixture
|
Ceiling Fans |
|
Half Bath Total
|
1 |
|
Heating Type
|
Stove |
|
Stories Total
|
1 |
|
Size Interior
|
1245 Sqft |
|
Type
|
House |
|
Utility Water
|
Lake/river Water Intake |
Parking
Land
|
Acreage
|
No |
|
Land Amenities
|
Golf Nearby |
|
Sewer
|
Septic System |
|
Size Frontage
|
130 Ft |
|
Size Total Text
|
1/2 - 1.99 Acres |
|
Surface Water
|
River/stream |
|
Zoning Description
|
Wr5 |
Rooms
| Level |
Type |
Length |
Width |
Dimensions |
|
Main Level |
Laundry Room |
|
|
5'6'' x 3'7'' |
|
Main Level |
2pc Bathroom |
|
|
10'9'' x 5'6'' |
|
Main Level |
Bedroom |
|
|
14'9'' x 13'5'' |
|
Main Level |
3pc Bathroom |
|
|
9'6'' x 4' |
|
Main Level |
Great Room |
|
|
15'3'' x 9'5'' |
|
Main Level |
Bedroom |
|
|
10'3'' x 7'6'' |
|
Main Level |
Bedroom |
|
|
10'3'' x 8'4'' |
|
Main Level |
Kitchen |
|
|
9'11'' x 7'7'' |
|
Main Level |
Dining Room |
|
|
12'3'' x 8'0'' |
|
Main Level |
Family Room |
|
|
16'3'' x 11'6'' |
Utilities
|
Electricity
|
Available |
|
Telephone
|
Available |
https://www.realtor.ca/real-estate/27463574/21-severn-river-sr406-shores-s-muskoka-lakes-twp



















































