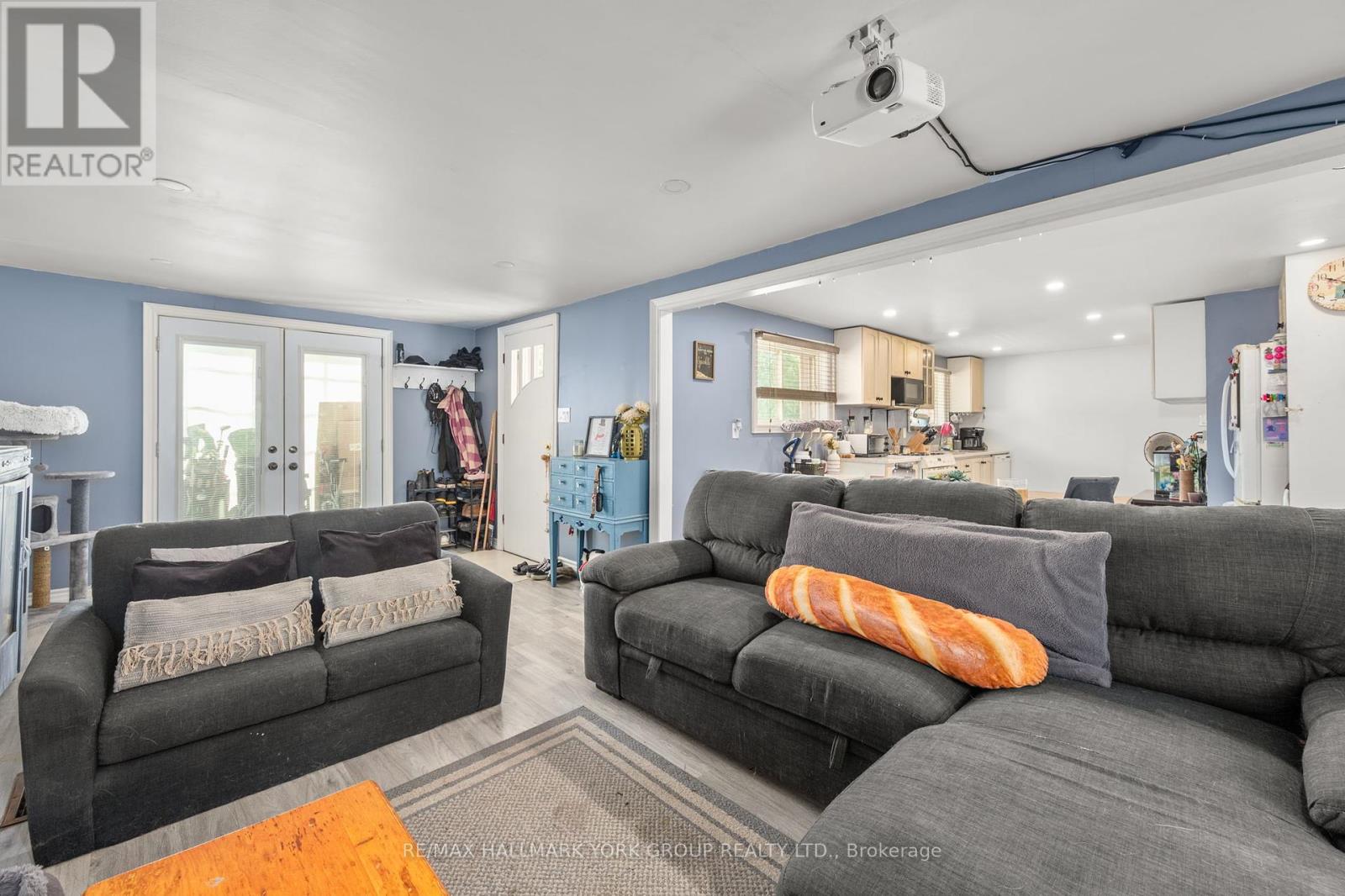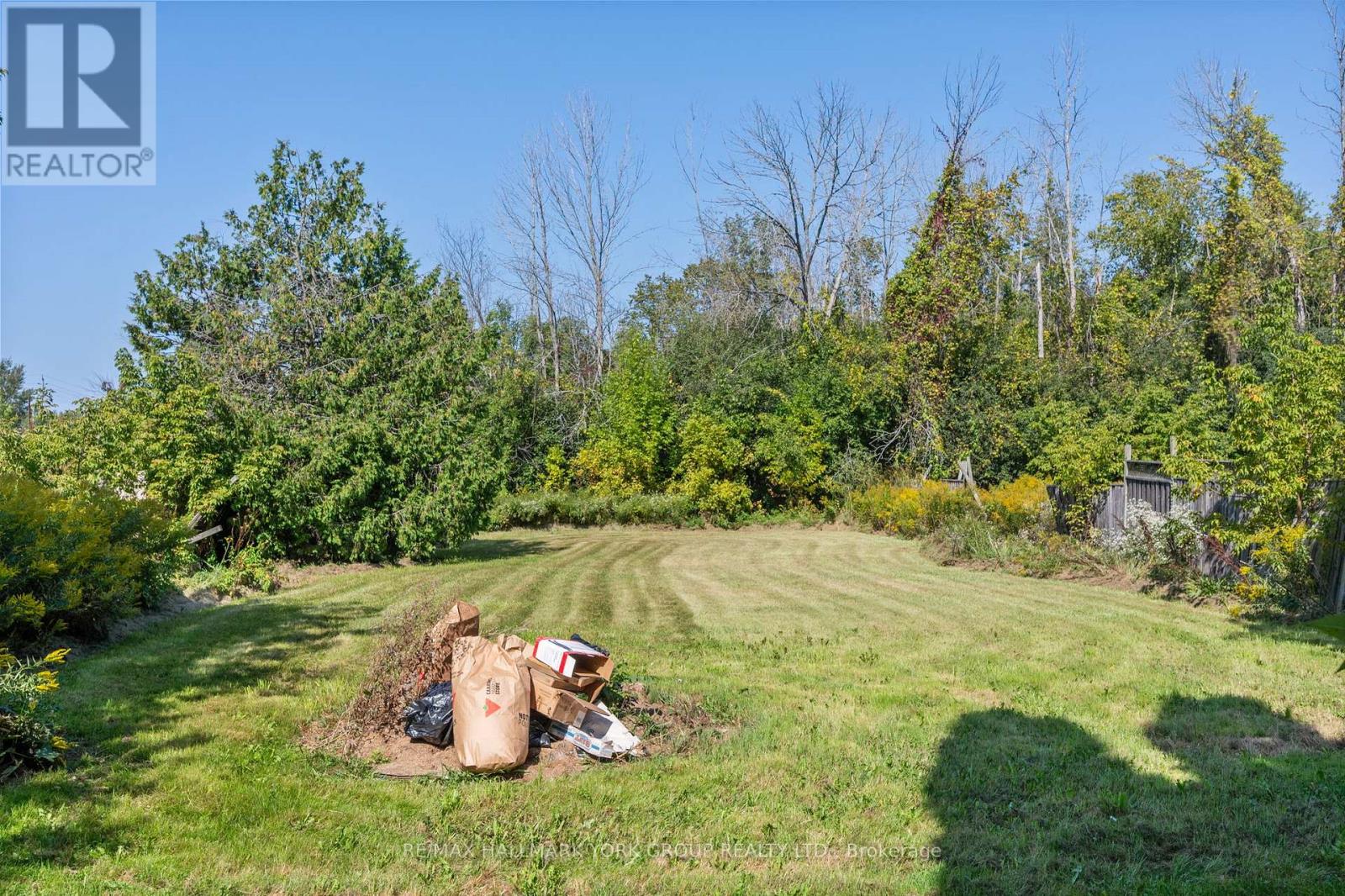2 Bedroom
1 Bathroom
Raised Bungalow
Forced Air
$649,900
Calling All First-Time Buyers And Investors! This Raised Bungalow Features 2 Bedrooms, 1 Bathroom, And Is Nestled On A Spacious, Fully Fenced Lot With A Convenient Drive-Through Garage. Enjoy The Bright And Airy Open Concept Living Space On The Main Floor. The Unfinished Basement Offers Plenty Of Potential For Customization To Suit Your Needs. Located Just Steps Away From Lake Simcoe, You'll Have Easy Access To A Variety Of Summer And Winter Activities. Plus, There's A Public School And Golf Course Nearby For Added Convenience. Don't Miss Out On This Fantastic Opportunity! (id:50638)
Property Details
|
MLS® Number
|
N9365348 |
|
Property Type
|
Single Family |
|
Community Name
|
Cannington |
|
Amenities Near By
|
Beach, Marina |
|
Features
|
Carpet Free |
|
Parking Space Total
|
4 |
Building
|
Bathroom Total
|
1 |
|
Bedrooms Above Ground
|
2 |
|
Bedrooms Total
|
2 |
|
Appliances
|
Dryer, Refrigerator, Stove, Washer |
|
Architectural Style
|
Raised Bungalow |
|
Basement Development
|
Partially Finished |
|
Basement Type
|
Full (partially Finished) |
|
Construction Style Attachment
|
Detached |
|
Exterior Finish
|
Vinyl Siding, Wood |
|
Foundation Type
|
Block |
|
Heating Fuel
|
Natural Gas |
|
Heating Type
|
Forced Air |
|
Stories Total
|
1 |
|
Type
|
House |
Parking
Land
|
Access Type
|
Public Road |
|
Acreage
|
No |
|
Fence Type
|
Fenced Yard |
|
Land Amenities
|
Beach, Marina |
|
Sewer
|
Septic System |
|
Size Depth
|
300 Ft |
|
Size Frontage
|
62 Ft ,6 In |
|
Size Irregular
|
62.5 X 300 Ft |
|
Size Total Text
|
62.5 X 300 Ft |
|
Surface Water
|
Lake/pond |
Rooms
| Level |
Type |
Length |
Width |
Dimensions |
|
Main Level |
Living Room |
6.12 m |
3.33 m |
6.12 m x 3.33 m |
|
Main Level |
Kitchen |
3.89 m |
2.69 m |
3.89 m x 2.69 m |
|
Main Level |
Dining Room |
3.71 m |
2.21 m |
3.71 m x 2.21 m |
|
Main Level |
Primary Bedroom |
5.23 m |
3.28 m |
5.23 m x 3.28 m |
|
Main Level |
Bedroom 2 |
3.28 m |
2.97 m |
3.28 m x 2.97 m |
Utilities
https://www.realtor.ca/real-estate/27460048/11-concession-14-road-brock-cannington-cannington






























