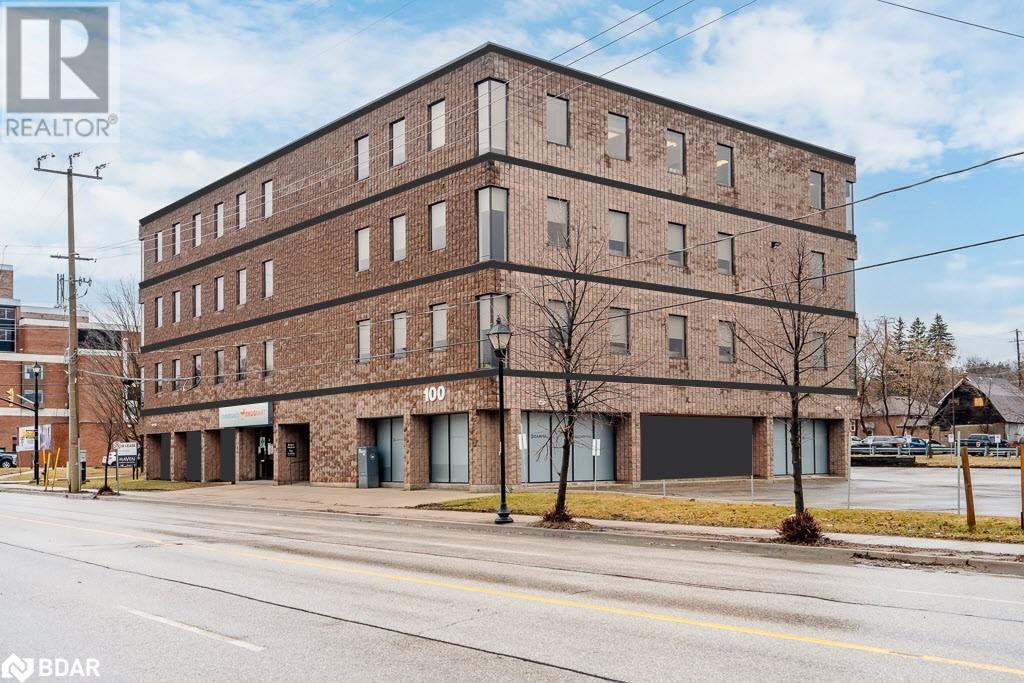100 Colborne Street W Unit# 300 Orillia, Ontario L3V 2Y9
Interested?
Contact us for more information
$16.50 / ft2
6,834SF of office space near the hospital - fully furnished and ready for you to plug and go, eliminating down time for your operations. This unit features a large cubicle office layout with 52 cubicles, 4 private offices, 2 conference rooms, a kitchenette, 3 washrooms (including fully accessible washrooms meeting today’s standards), a hydraulic elevator and secure key fob access. 76 parking spots on site (2.8 spots per 1,000 SF). The space comes fully furnished, ready for you to plug and go, eliminating down time during the move. A strategic opportunity combining location, functionality, and security to meet the high standards of professionals. Exterior photos have been modified to accurately represent the new paint color. (id:50638)
Property Details
| MLS® Number | 40554654 |
| Property Type | Office |
| Amenities Near By | Hospital |
| Community Features | High Traffic Area |
| Features | Elevator, Passenger Elevator |
Building
| Basement Type | Full |
| Stories Total | 4 |
| Size Exterior | 6834.0000 |
| Size Interior | 6834 Sqft |
| Utility Water | Municipal Water |
Land
| Acreage | No |
| Land Amenities | Hospital |
| Sewer | Municipal Sewage System |
| Size Depth | 127 Ft |
| Size Frontage | 241 Ft |
| Size Irregular | 0.734 |
| Size Total | 0.734 Ac|1/2 - 1.99 Acres |
| Size Total Text | 0.734 Ac|1/2 - 1.99 Acres |
| Zoning Description | Hc2 |
https://www.realtor.ca/real-estate/26727765/100-colborne-street-w-unit-300-orillia
























