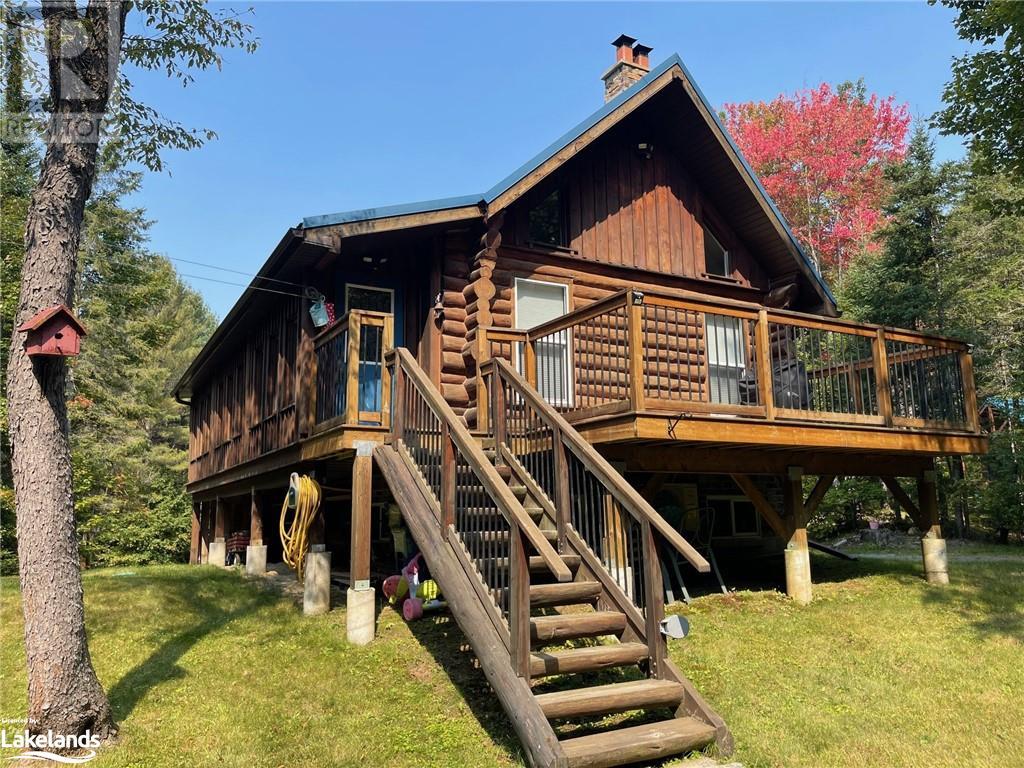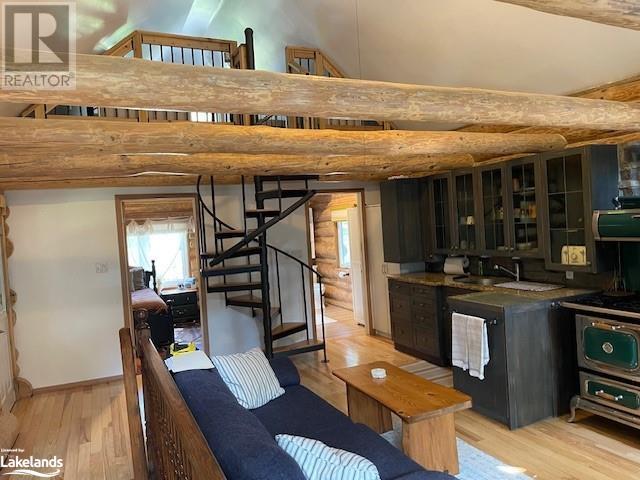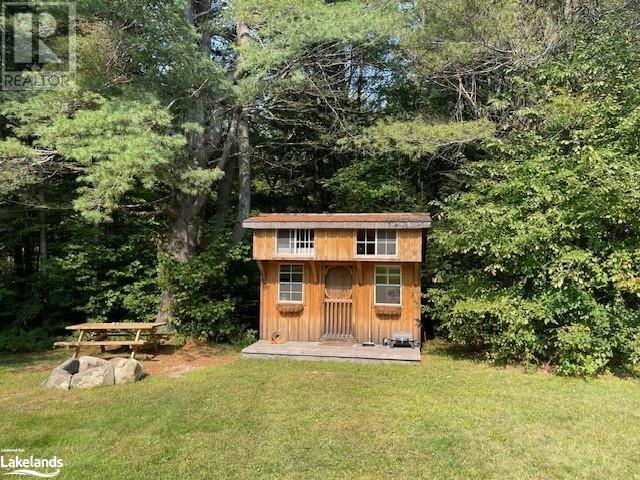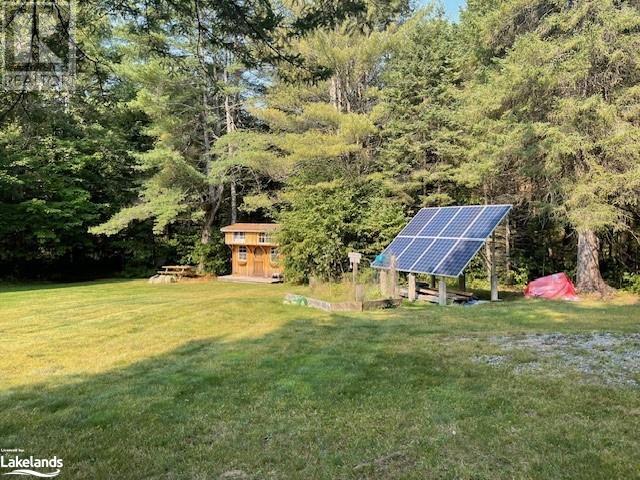2 Bedroom
1 Bathroom
875 sqft
Log House/cabin
Central Air Conditioning
Stove, Heat Pump
Acreage
$799,000
Welcome to the ultimate retreat or hobby farm nestled on 100 acres of mostly wooded land. This off-grid paradise is expertly equipped with solar power, a generator, propane, and wood-burning appliances, offering both comfort and sustainability. The property features a newer, fully winterized log home, perfect for year-round use. In addition to the main house, you'll find several outbuildings, including 3 guest cabins, (Perfect airbnb rental opportunity) a garage, a gazebo, and a wood-burning sauna. The property also boasts livestock buildings with fenced areas, multiple storage structures, and a common washroom house with a toilet and shower for guests. A recently installed heat pump provides both heating and cooling to the home, ensuring a comfortable environment in any season. The expansive land includes a large beaver pond, partially stocked with rainbow trout, and many kilometers of 4x4 trails, offering endless opportunities to explore the wilderness and beauty of Muskoka. This versatile property is ideal as a private residence, a retreat, or even a rental opportunity with the cabins. Everything is in excellent condition—no repairs needed, just move in and enjoy. The full basement, currently unfinished, presents an opportunity for additional living space or customization. Don't miss out on this well-designed, turnkey escape! (id:50638)
Property Details
|
MLS® Number
|
40646145 |
|
Property Type
|
Single Family |
|
Amenities Near By
|
Golf Nearby, Hospital, Schools, Ski Area |
|
Features
|
Country Residential |
|
Parking Space Total
|
10 |
Building
|
Bathroom Total
|
1 |
|
Bedrooms Above Ground
|
2 |
|
Bedrooms Total
|
2 |
|
Appliances
|
Refrigerator, Sauna, Stove, Range - Gas, Window Coverings |
|
Architectural Style
|
Log House/cabin |
|
Basement Development
|
Unfinished |
|
Basement Type
|
Full (unfinished) |
|
Constructed Date
|
2014 |
|
Construction Style Attachment
|
Detached |
|
Cooling Type
|
Central Air Conditioning |
|
Exterior Finish
|
Log |
|
Fixture
|
Ceiling Fans |
|
Heating Fuel
|
Electric |
|
Heating Type
|
Stove, Heat Pump |
|
Size Interior
|
875 Sqft |
|
Type
|
House |
|
Utility Water
|
Drilled Well |
Parking
|
Detached Garage
|
|
|
Visitor Parking
|
|
Land
|
Access Type
|
Road Access |
|
Acreage
|
Yes |
|
Land Amenities
|
Golf Nearby, Hospital, Schools, Ski Area |
|
Sewer
|
Septic System |
|
Size Frontage
|
1320 Ft |
|
Size Irregular
|
100 |
|
Size Total
|
100 Ac|101+ Acres |
|
Size Total Text
|
100 Ac|101+ Acres |
|
Zoning Description
|
Ru1 |
Rooms
| Level |
Type |
Length |
Width |
Dimensions |
|
Second Level |
Bedroom |
|
|
10'6'' x 10'1'' |
|
Main Level |
3pc Bathroom |
|
|
10'6'' x 5' |
|
Main Level |
Sunroom |
|
|
29'6'' x 5'10'' |
|
Main Level |
Primary Bedroom |
|
|
10'6'' x 10'5'' |
|
Main Level |
Kitchen |
|
|
21'2'' x 16' |
https://www.realtor.ca/real-estate/27407641/300-con-2-and-3-road-huntsville














































