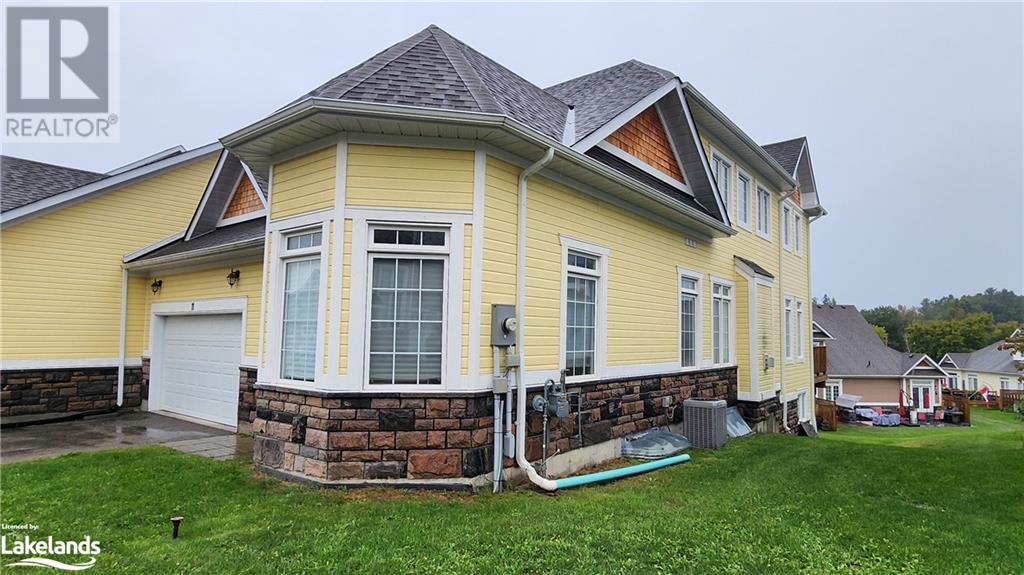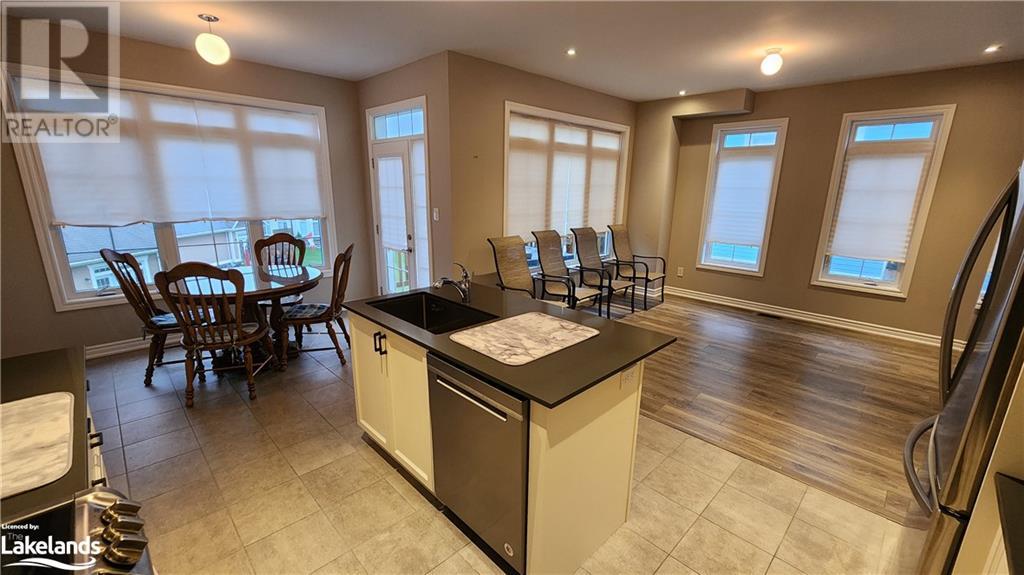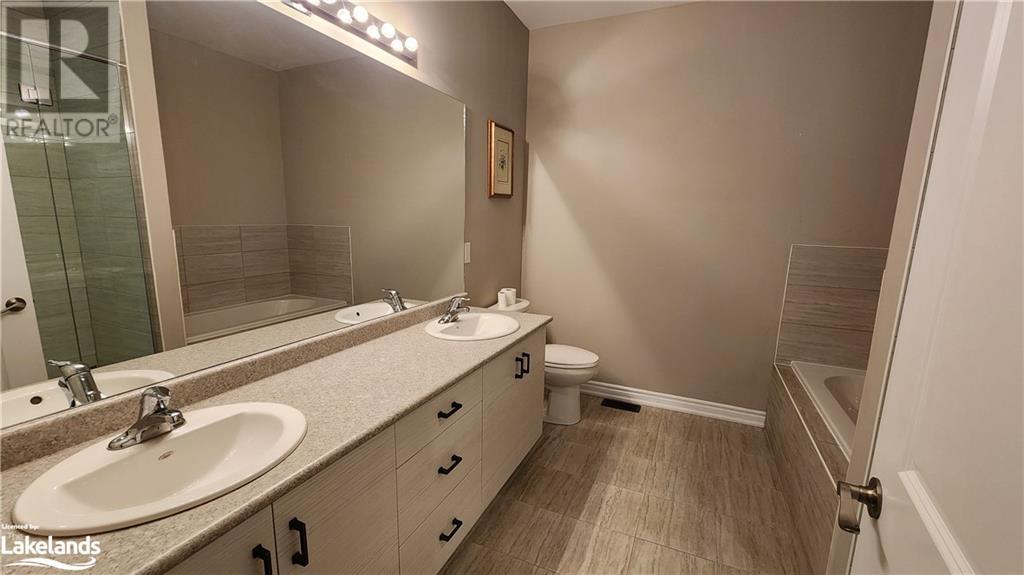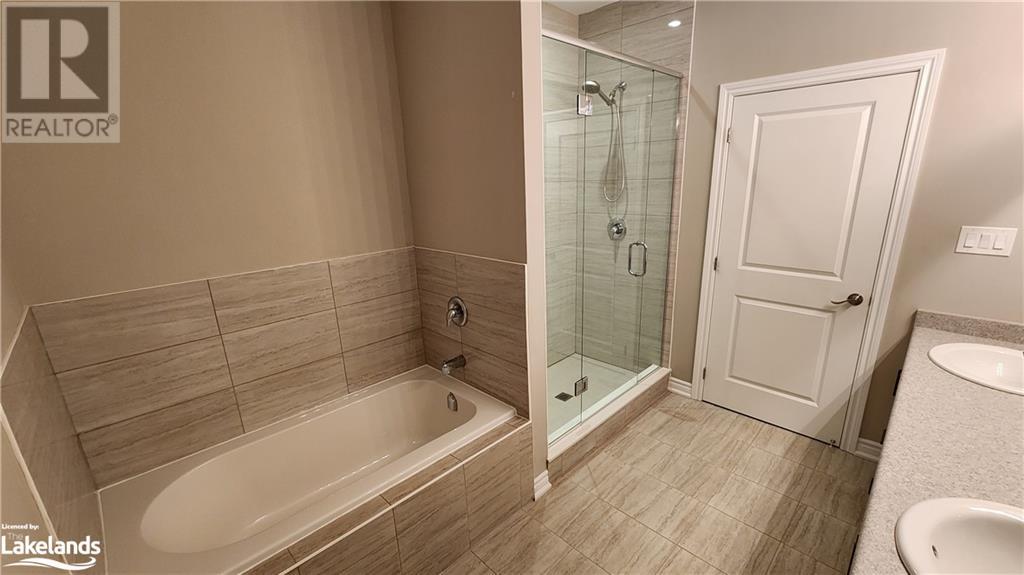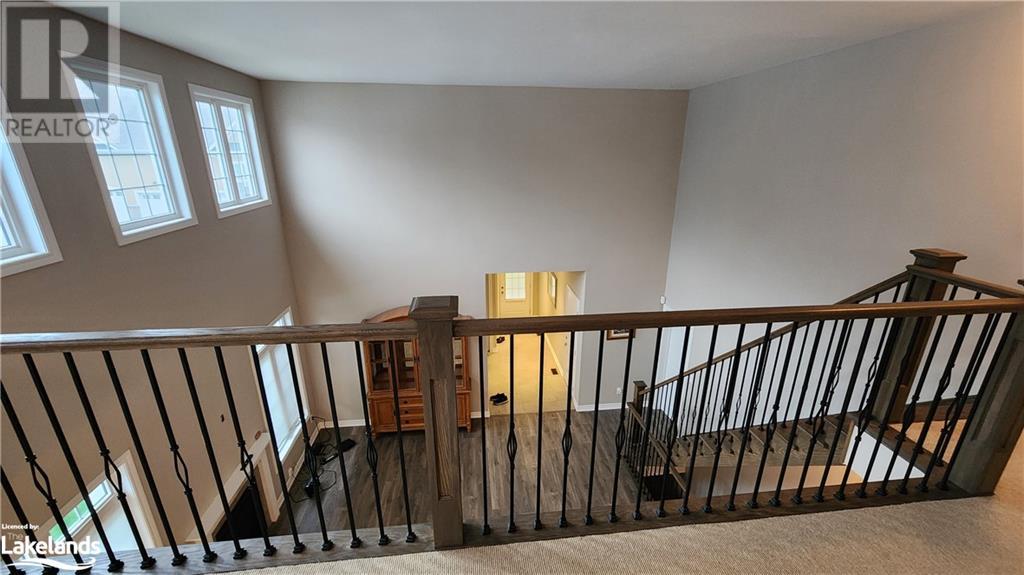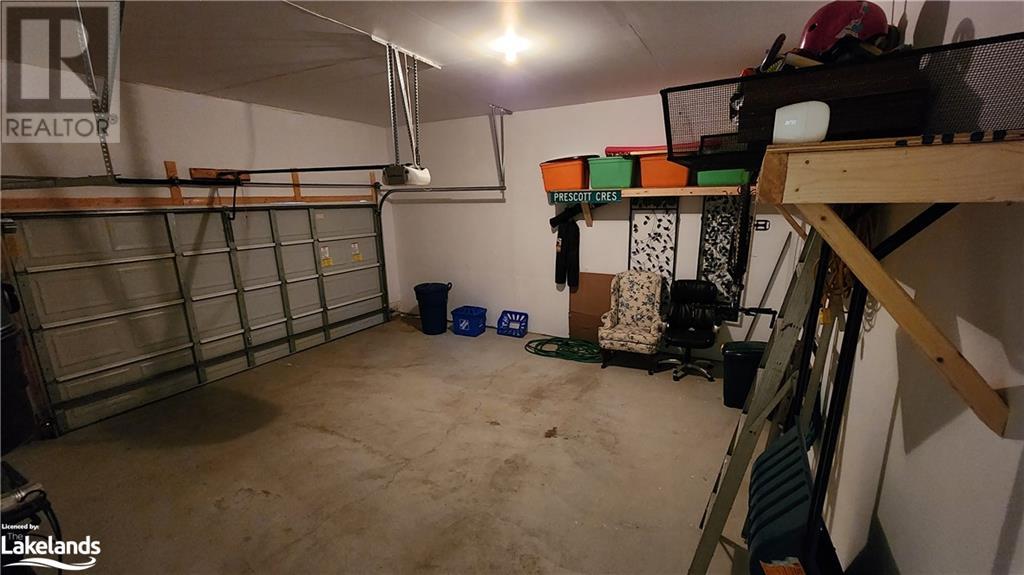3 Bedroom
3 Bathroom
Central Air Conditioning
Forced Air
$3,000 Monthly
Stunning home for lease in the popular Muskoka Waterways community near the Muskoka River. This spacious 3 bed 3 bath end unit comes partially furnished with an attached double garage. Enjoy the spacious great room and modern kitchen with an island, stainless steel appliances and granite countertops. The large primary bedroom features a W/I closet and luxurious 5 piece ensuite with double sinks. The 2nd bedroom on the main floor has easy access to a 3 piece bath. Upstairs you'll find the 3rd bedroom, a 4 piece bath and a large loft overlooking the great room. Enjoy the A/C on the hot days and the main floor laundry. This home is conveniently located close to Santa’s Village Theme Park, Bracebridge Falls, hiking trails, beaches, shopping, dining and so much more! This home is available for tenancy immediately for $3000/Month plus utilities. Snow clearing and outside maintenance is included. All rental docs, credit check and 1st & last month required. (id:50638)
Property Details
|
MLS® Number
|
X10437924 |
|
Property Type
|
Single Family |
|
Community Name
|
Monck (Bracebridge) |
|
Amenities Near By
|
Hospital |
|
Community Features
|
Pet Restrictions |
|
Features
|
Balcony |
|
Parking Space Total
|
4 |
Building
|
Bathroom Total
|
3 |
|
Bedrooms Above Ground
|
3 |
|
Bedrooms Total
|
3 |
|
Appliances
|
Central Vacuum, Dishwasher, Dryer, Furniture, Garage Door Opener, Range, Refrigerator, Stove, Washer, Window Coverings |
|
Basement Development
|
Unfinished |
|
Basement Type
|
Full (unfinished) |
|
Construction Style Attachment
|
Attached |
|
Cooling Type
|
Central Air Conditioning |
|
Exterior Finish
|
Vinyl Siding |
|
Heating Fuel
|
Natural Gas |
|
Heating Type
|
Forced Air |
|
Stories Total
|
1 |
|
Type
|
Row / Townhouse |
|
Utility Water
|
Municipal Water |
Parking
Land
|
Acreage
|
No |
|
Land Amenities
|
Hospital |
|
Sewer
|
Sanitary Sewer |
|
Zoning Description
|
R4-23 |
Rooms
| Level |
Type |
Length |
Width |
Dimensions |
|
Second Level |
Bedroom |
4.22 m |
3.63 m |
4.22 m x 3.63 m |
|
Second Level |
Bedroom |
4.22 m |
3.63 m |
4.22 m x 3.63 m |
|
Second Level |
Bedroom |
4.22 m |
3.63 m |
4.22 m x 3.63 m |
|
Second Level |
Bathroom |
|
|
Measurements not available |
|
Second Level |
Bathroom |
|
|
Measurements not available |
|
Second Level |
Bathroom |
|
|
Measurements not available |
|
Second Level |
Loft |
4.27 m |
3.96 m |
4.27 m x 3.96 m |
|
Second Level |
Loft |
4.27 m |
3.96 m |
4.27 m x 3.96 m |
|
Second Level |
Loft |
4.27 m |
3.96 m |
4.27 m x 3.96 m |
|
Main Level |
Primary Bedroom |
5.33 m |
3.63 m |
5.33 m x 3.63 m |
|
Main Level |
Primary Bedroom |
5.33 m |
3.63 m |
5.33 m x 3.63 m |
|
Main Level |
Primary Bedroom |
5.33 m |
3.63 m |
5.33 m x 3.63 m |
|
Main Level |
Bedroom |
4.39 m |
3.25 m |
4.39 m x 3.25 m |
|
Main Level |
Bedroom |
4.39 m |
3.25 m |
4.39 m x 3.25 m |
|
Main Level |
Bedroom |
4.39 m |
3.25 m |
4.39 m x 3.25 m |
|
Main Level |
Other |
|
|
Measurements not available |
|
Main Level |
Other |
|
|
Measurements not available |
|
Main Level |
Other |
|
|
Measurements not available |
|
Main Level |
Bathroom |
|
|
Measurements not available |
|
Main Level |
Bathroom |
|
|
Measurements not available |
|
Main Level |
Bathroom |
|
|
Measurements not available |
|
Main Level |
Kitchen |
3.33 m |
3.2 m |
3.33 m x 3.2 m |
|
Main Level |
Kitchen |
3.33 m |
3.2 m |
3.33 m x 3.2 m |
|
Main Level |
Kitchen |
3.33 m |
3.2 m |
3.33 m x 3.2 m |
https://www.realtor.ca/real-estate/27392408/11-prescott-crescent-bracebridge-monck-bracebridge-monck-bracebridge


