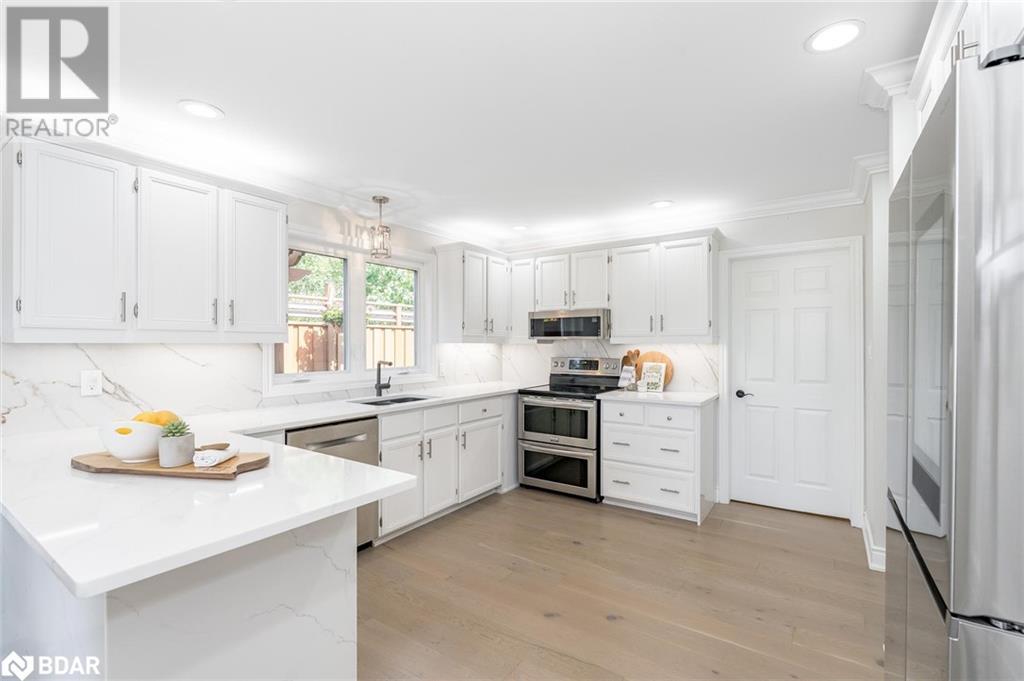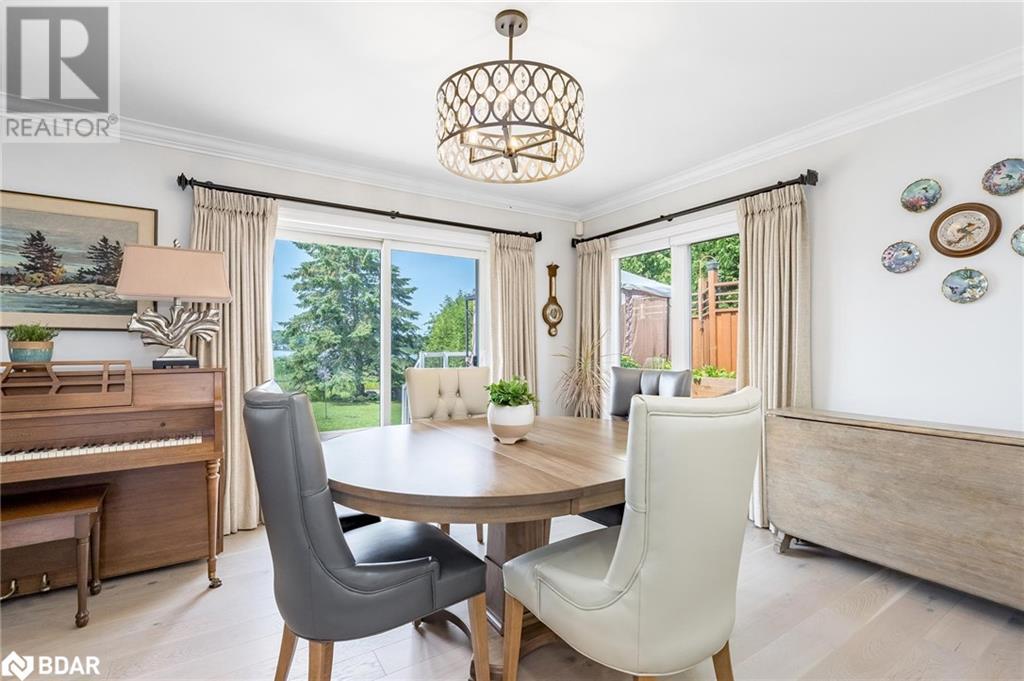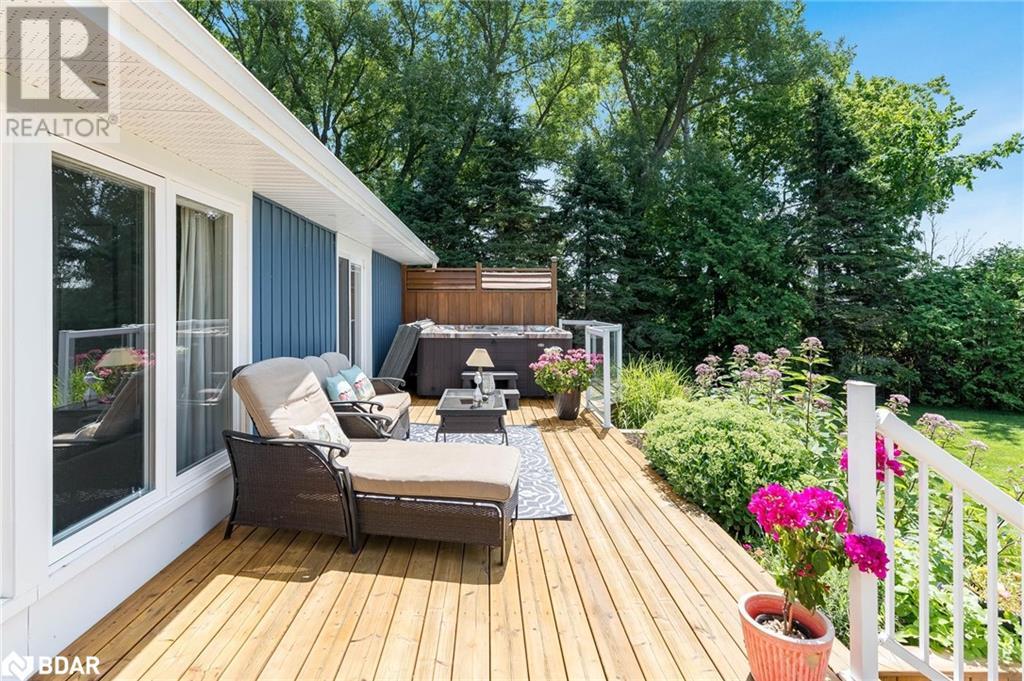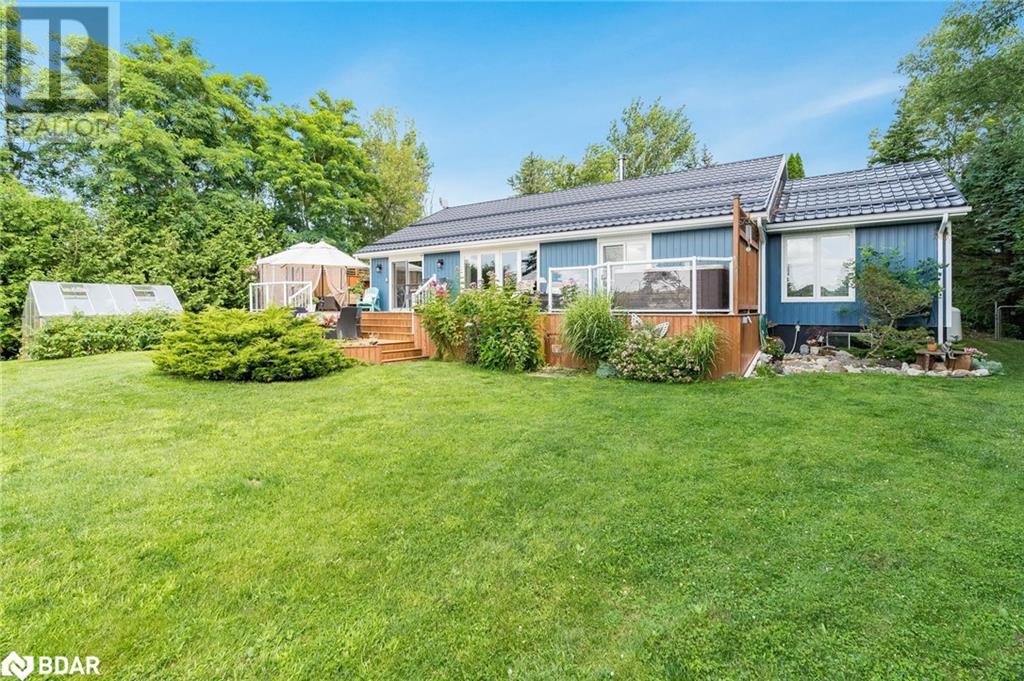4 Bedroom
3 Bathroom
3182 sqft
Bungalow
Fireplace
Central Air Conditioning
Forced Air
Waterfront
$1,599,900
Top Reasons You Will Love This Home: Stunning waterfront living on Georgian Bay, offering breathtaking sunsets and natural beauty. This well maintained 3-bedroom bungalow on 0.83 acres is ready for you to enjoy. The exterior features new board and batten vinyl siding, aluminum soffits, seamless eavestroughing with gutter guards (2023), and a metal roof with snow guards. The primary bedroom, with its completely renovated ensuite bathroom (2024) and sliding patio doors (2021), opens to a wraparound deck and a hot tub. The ensuite bathroom boasts a soaker tub, walk-in shower, heated towel rack, and black leather flooring. The living room features a high-efficiency wood stove (2021) and high-quality linen drapery. The kitchen is equipped with quartz countertops and a Samsung smart refrigerator. Cork flooring adorns all main level bedrooms and hallways, while the entranceway, living room, dining room, and kitchen feature new engineered hardwood flooring (2021). Central heating with a high-efficiency propane furnace, central air conditioning, a whole-home HEPA filter, and central vacuum. The finished basement features a Napoleon propane fireplace, luxury vinyl plank flooring, and a large 3-piece bathroom with heated porcelain flooring. Extensive landscaping, low voltage LED landscape lighting, a pergola with LED lighting, a fire pit, granite shoreline, dock, canoe rack, and a 300’ long peninsula with a large floating dock. 3,182 fin.sq.ft. Age 34. Visit our website for more detailed information. (id:50638)
Property Details
|
MLS® Number
|
40642603 |
|
Property Type
|
Single Family |
|
Equipment Type
|
Propane Tank |
|
Features
|
Paved Driveway, Country Residential |
|
Parking Space Total
|
10 |
|
Rental Equipment Type
|
Propane Tank |
|
Structure
|
Greenhouse, Shed |
|
View Type
|
Direct Water View |
|
Water Front Name
|
Georgian Bay |
|
Water Front Type
|
Waterfront |
Building
|
Bathroom Total
|
3 |
|
Bedrooms Above Ground
|
3 |
|
Bedrooms Below Ground
|
1 |
|
Bedrooms Total
|
4 |
|
Architectural Style
|
Bungalow |
|
Basement Development
|
Finished |
|
Basement Type
|
Full (finished) |
|
Constructed Date
|
1990 |
|
Construction Style Attachment
|
Detached |
|
Cooling Type
|
Central Air Conditioning |
|
Exterior Finish
|
Vinyl Siding |
|
Fireplace Fuel
|
Electric,wood |
|
Fireplace Present
|
Yes |
|
Fireplace Total
|
3 |
|
Fireplace Type
|
Other - See Remarks,other - See Remarks |
|
Foundation Type
|
Block |
|
Heating Fuel
|
Propane |
|
Heating Type
|
Forced Air |
|
Stories Total
|
1 |
|
Size Interior
|
3182 Sqft |
|
Type
|
House |
|
Utility Water
|
Drilled Well |
Parking
Land
|
Access Type
|
Road Access |
|
Acreage
|
No |
|
Sewer
|
Septic System |
|
Size Depth
|
542 Ft |
|
Size Frontage
|
101 Ft |
|
Size Total Text
|
Under 1/2 Acre |
|
Zoning Description
|
Ep Rs |
Rooms
| Level |
Type |
Length |
Width |
Dimensions |
|
Basement |
3pc Bathroom |
|
|
Measurements not available |
|
Basement |
Bedroom |
|
|
12'0'' x 8'0'' |
|
Basement |
Office |
|
|
12'11'' x 11'1'' |
|
Basement |
Den |
|
|
14'8'' x 12'0'' |
|
Basement |
Recreation Room |
|
|
37'2'' x 14'10'' |
|
Main Level |
Laundry Room |
|
|
7'0'' x 6'6'' |
|
Main Level |
5pc Bathroom |
|
|
Measurements not available |
|
Main Level |
Bedroom |
|
|
11'7'' x 11'2'' |
|
Main Level |
Bedroom |
|
|
13'0'' x 8'11'' |
|
Main Level |
Full Bathroom |
|
|
Measurements not available |
|
Main Level |
Primary Bedroom |
|
|
17'2'' x 15'4'' |
|
Main Level |
Living Room |
|
|
18'8'' x 15'11'' |
|
Main Level |
Dining Room |
|
|
13'5'' x 11'7'' |
|
Main Level |
Kitchen |
|
|
14'3'' x 12'10'' |
https://www.realtor.ca/real-estate/27376670/130-duck-bay-road-waubaushene








































