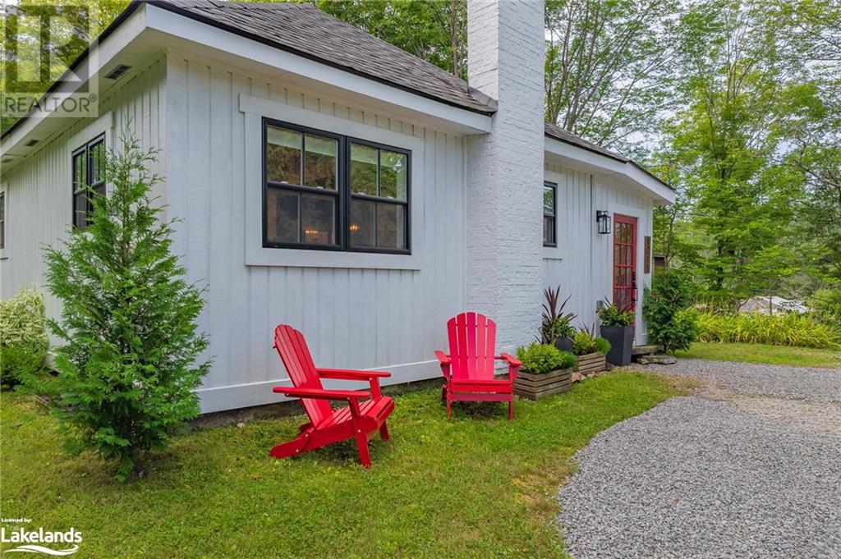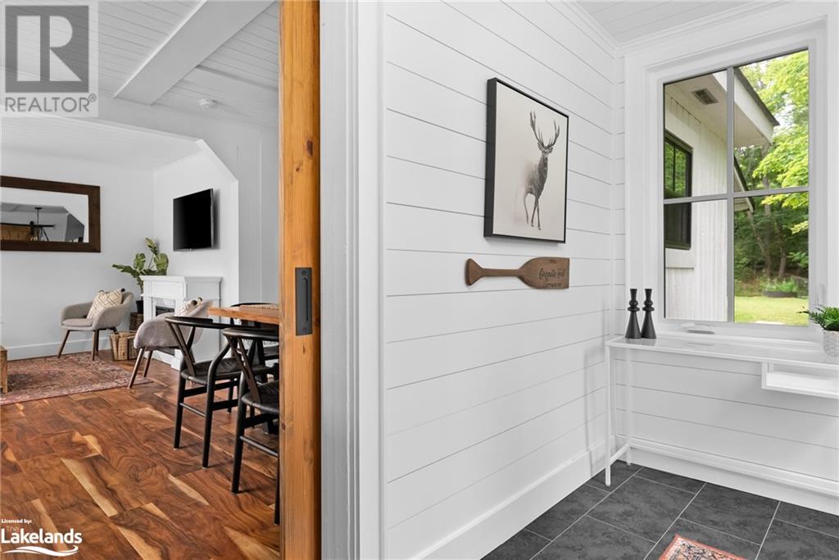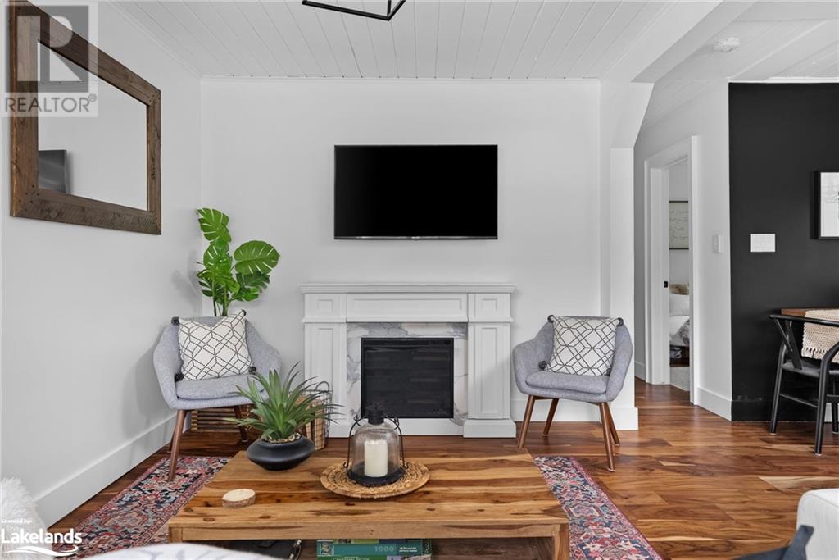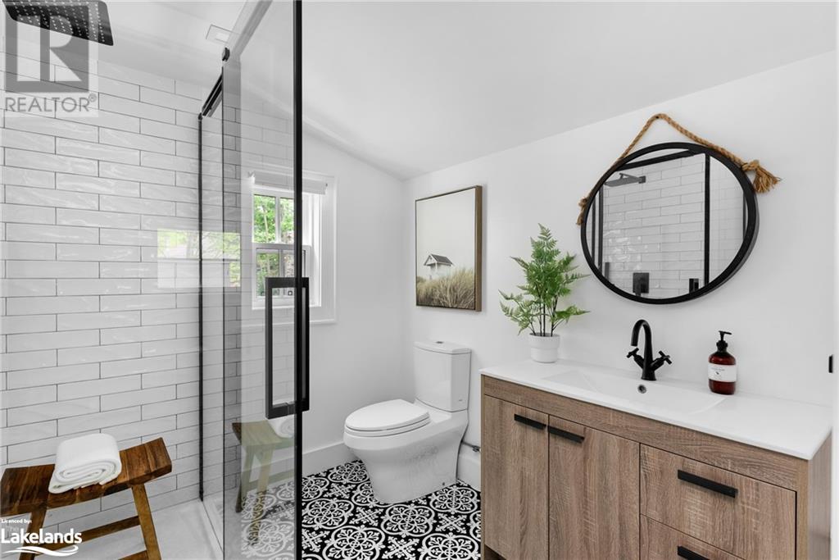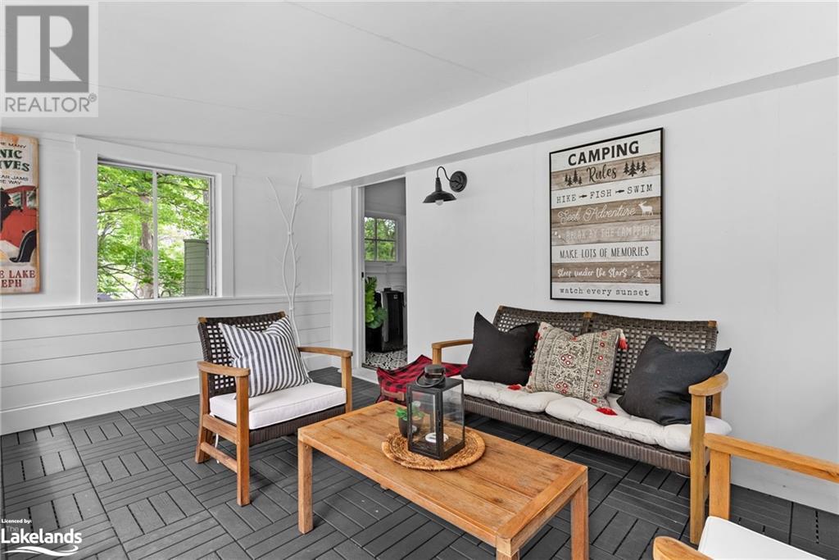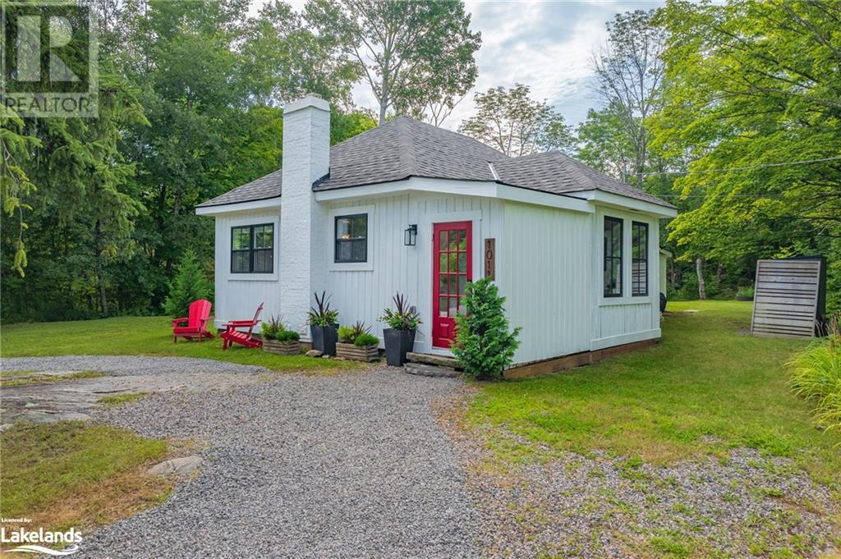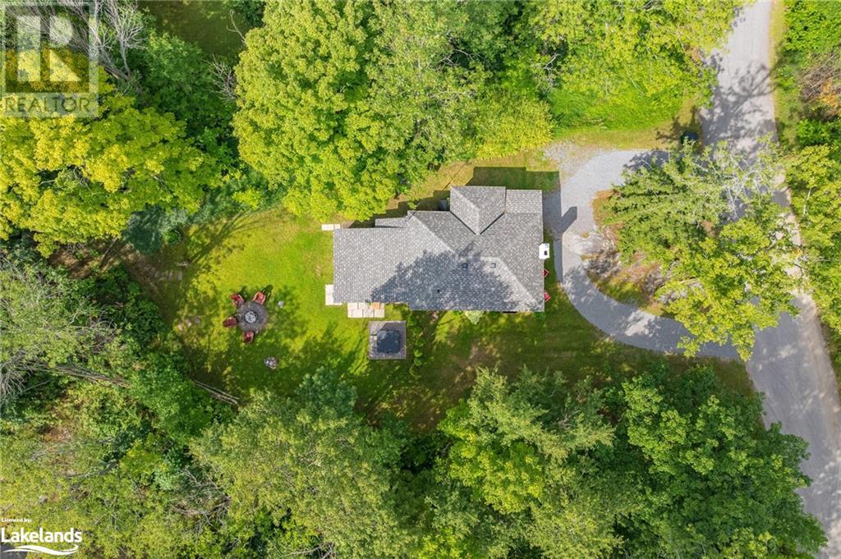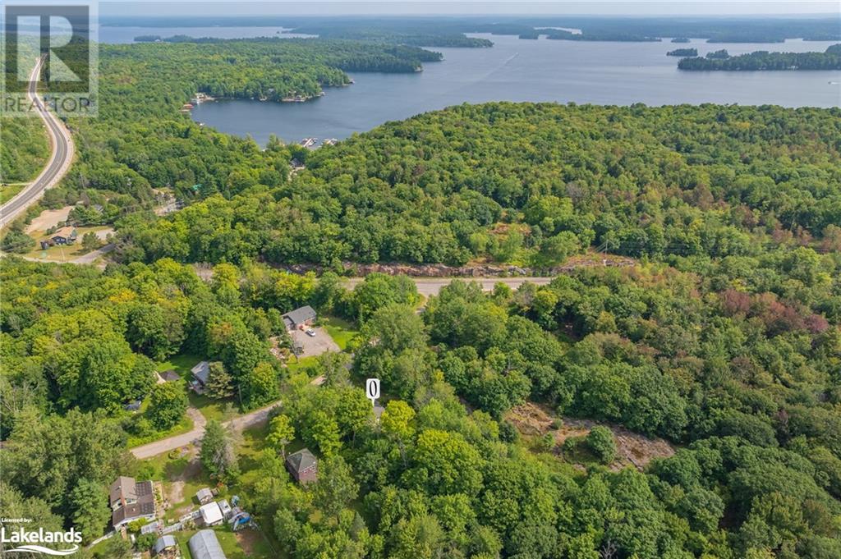2 Bedroom
1 Bathroom
983 sqft
Bungalow
Fireplace
None
Baseboard Heaters
$474,900
Welcome to 1011 United Church Rd, known as “Granite Hill Cottage”, a charming rustic-modern Canadiana retreat that was originally a rail workers' home. Located steps to Lake Joseph & Cove Marina, this captivating property has undergone a meticulous renovation, blending contemporary comforts with a touch of wilderness, creating a unique and inviting atmosphere. Step inside and be surrounded by the recent upgrades, including new drywall and insulation, as well as shiplap on the interior rooms. The electrical system has been completely updated to include new panel, wiring, outlets & switches. The roof, windows, and flooring throughout are all new as of 2020-21, ensuring a fresh and modern feel. The stunning acacia hardwood floors were installed in 2021, adding warmth and character to the space. The trim, kitchen, and bathroom have all been renovated in 2021, featuring new fixtures, hardware, and appliances. This property offers year- round convenience with baseboard heaters installed in 2021, making it a 4 seasons home. Additionally, smart thermostats & electronic keypad lock allow for remote monitoring of heat and door access, providing peace of mind. The main living area boasts an open-plan layout that encompasses the kitchen, dining space, and living room, perfect for entertaining. This property offers a workspace and reliable Wi-Fi, allowing for a perfect balance of relaxation and productivity. Venture into the Muskoka room, an inviting 3-season space that offers beautiful views. Unwind in the hot tub (2022), enjoy the backyard barbecue area and cozy fire pit. Nestled amidst the natural beauty of Muskoka, Granite Hill Cottage is surrounded by stunning granite outcroppings and evergreen trees. Located just across the road from The Cove Marina, where you can launch a boat into Lake Joseph and explore the wonders of Muskoka. Nearby, discover fine dining, shopping, golf, beautiful beaches and spas, all just minutes away from Granite Hill Cottage. (id:50638)
Property Details
|
MLS® Number
|
40613318 |
|
Property Type
|
Single Family |
|
Amenities Near By
|
Golf Nearby, Marina |
|
Features
|
Crushed Stone Driveway, Country Residential, Recreational |
|
Parking Space Total
|
4 |
Building
|
Bathroom Total
|
1 |
|
Bedrooms Above Ground
|
2 |
|
Bedrooms Total
|
2 |
|
Appliances
|
Microwave, Refrigerator, Stove, Hood Fan, Window Coverings, Hot Tub |
|
Architectural Style
|
Bungalow |
|
Basement Type
|
None |
|
Constructed Date
|
1930 |
|
Construction Material
|
Wood Frame |
|
Construction Style Attachment
|
Detached |
|
Cooling Type
|
None |
|
Exterior Finish
|
Wood |
|
Fireplace Fuel
|
Electric |
|
Fireplace Present
|
Yes |
|
Fireplace Total
|
1 |
|
Fireplace Type
|
Other - See Remarks |
|
Foundation Type
|
Block |
|
Heating Fuel
|
Electric |
|
Heating Type
|
Baseboard Heaters |
|
Stories Total
|
1 |
|
Size Interior
|
983 Sqft |
|
Type
|
House |
|
Utility Water
|
Drilled Well, Well |
Land
|
Access Type
|
Water Access, Road Access |
|
Acreage
|
No |
|
Land Amenities
|
Golf Nearby, Marina |
|
Sewer
|
Septic System |
|
Size Depth
|
111 Ft |
|
Size Frontage
|
76 Ft |
|
Size Irregular
|
0.25 |
|
Size Total
|
0.25 Ac|under 1/2 Acre |
|
Size Total Text
|
0.25 Ac|under 1/2 Acre |
|
Zoning Description
|
R3 |
Rooms
| Level |
Type |
Length |
Width |
Dimensions |
|
Main Level |
Sitting Room |
|
|
9'1'' x 15'3'' |
|
Main Level |
Utility Room |
|
|
8'4'' x 9'0'' |
|
Main Level |
3pc Bathroom |
|
|
7'7'' x 7'9'' |
|
Main Level |
Bedroom |
|
|
10'1'' x 6'9'' |
|
Main Level |
Primary Bedroom |
|
|
10'3'' x 9'3'' |
|
Main Level |
Living Room |
|
|
16'1'' x 9'3'' |
|
Main Level |
Dining Room |
|
|
7'2'' x 9'7'' |
|
Main Level |
Kitchen |
|
|
9'0'' x 9'7'' |
|
Main Level |
Office |
|
|
9'4'' x 5'6'' |
|
Main Level |
Foyer |
|
|
8'8'' x 5'6'' |
Utilities
|
Electricity
|
Available |
|
Telephone
|
Available |
https://www.realtor.ca/real-estate/27240901/1011-united-church-road-muskoka-lakes


