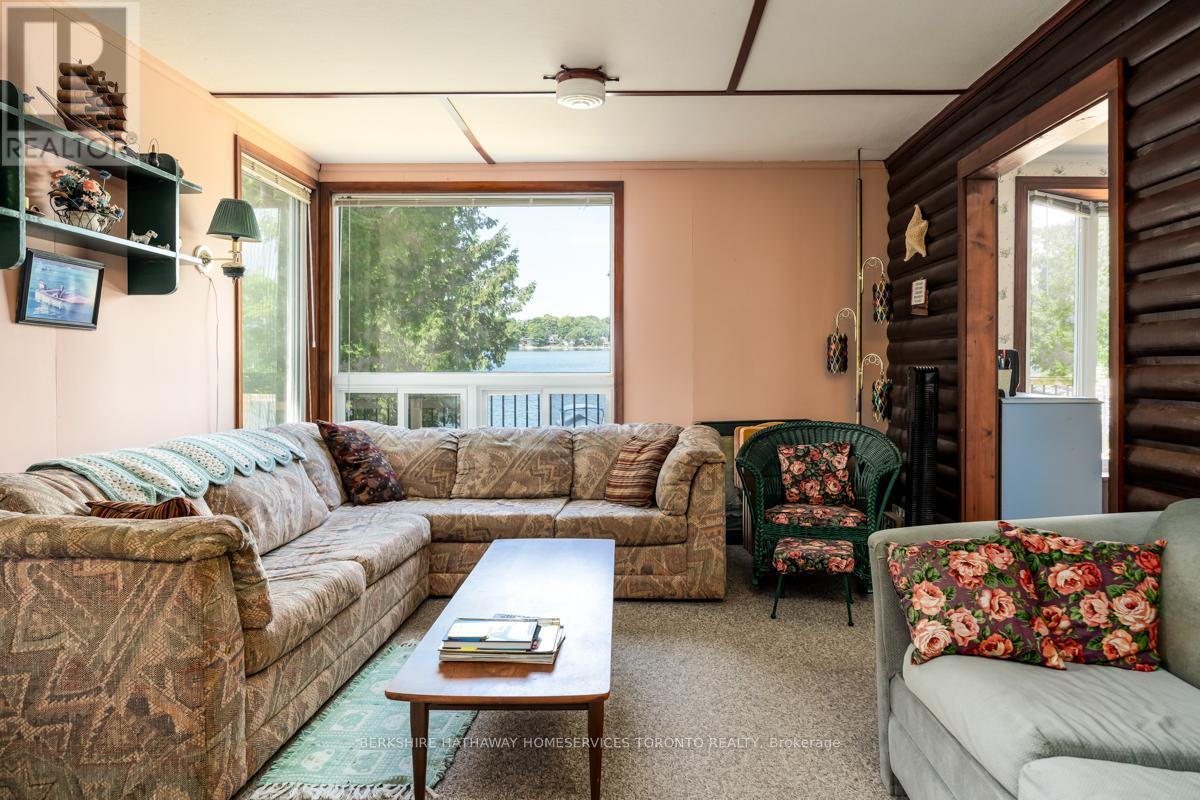5 Bedroom
1 Bathroom
Raised Bungalow
Fireplace
Other
Waterfront
Landscaped
$675,000
Welcome to Grape Island on the north edge of Lake Simcoe, in Orillia! This little piece of heaven is located on an island, only a 2 min boat ride from mainland, and limited to 52 lots and approx. 45 cottages. 1.5h away from Toronto, Grape Island is a small community of friendly owners. Facing the west (quieter) side of the island in a sheltered cove on a large lot of approx. 102 x 190. Deep water access for boating, boat access only. This wonderful cottage was built in 1951 and has been owned by the same family since 1969. It's ready for a new owner to make it their own and create memories. Everything is original. The main cottage is approx. 750 sqft, includes 1-3p bathroom, kitchen/dining, 2 bedrooms and living area. The heat source is propane, has septic, water is pulled through the lake through UV (updated 2024) filtration, wrap around patio in great shape. 2 bunkies, 1 bedroom and 2 bedrooms. 2 boathouses (grandfathered, no longer permitted to build 2 boathouses on Simcoe), and 2 legal docks. Beautifully landscaped. Convenient mainland parking. Main cottage roof was redone and the bunkies will be done this Fall. This cottage is a close escape from the city with stunning sunsets that will take your breath away! **** EXTRAS **** Annual Grape Island Association fee of $450, Electricity is approx. $480/annually (id:50638)
Property Details
|
MLS® Number
|
S9272319 |
|
Property Type
|
Single Family |
|
Community Name
|
Orillia |
|
Features
|
Recreational |
|
Structure
|
Patio(s), Boathouse, Boathouse, Boathouse, Dock |
|
View Type
|
Direct Water View |
|
Water Front Name
|
Simcoe |
|
Water Front Type
|
Waterfront |
Building
|
Bathroom Total
|
1 |
|
Bedrooms Above Ground
|
5 |
|
Bedrooms Total
|
5 |
|
Amenities
|
Fireplace(s) |
|
Appliances
|
Water Purifier |
|
Architectural Style
|
Raised Bungalow |
|
Construction Style Attachment
|
Detached |
|
Exterior Finish
|
Wood |
|
Fireplace Present
|
Yes |
|
Fireplace Total
|
1 |
|
Foundation Type
|
Block |
|
Heating Fuel
|
Propane |
|
Heating Type
|
Other |
|
Stories Total
|
1 |
|
Type
|
House |
Land
|
Access Type
|
Private Docking, Water Access |
|
Acreage
|
No |
|
Landscape Features
|
Landscaped |
|
Sewer
|
Septic System |
|
Size Depth
|
189 Ft |
|
Size Frontage
|
102 Ft ,2 In |
|
Size Irregular
|
102.22 X 189.07 Ft |
|
Size Total Text
|
102.22 X 189.07 Ft |
Rooms
| Level |
Type |
Length |
Width |
Dimensions |
|
Main Level |
Foyer |
1.2923 m |
3.64 m |
1.2923 m x 3.64 m |
|
Main Level |
Laundry Room |
3.6 m |
1.87 m |
3.6 m x 1.87 m |
|
Main Level |
Bathroom |
2.27 m |
1.86 m |
2.27 m x 1.86 m |
|
Main Level |
Primary Bedroom |
2.27 m |
3.14 m |
2.27 m x 3.14 m |
|
Main Level |
Bedroom 2 |
2.27 m |
2.79 m |
2.27 m x 2.79 m |
|
Main Level |
Kitchen |
3.5 m |
6.03 m |
3.5 m x 6.03 m |
|
Main Level |
Living Room |
5.87 m |
3.41 m |
5.87 m x 3.41 m |
|
Main Level |
Bedroom 3 |
2.69 m |
3.3 m |
2.69 m x 3.3 m |
|
Main Level |
Bedroom 4 |
2.43 m |
3.3 m |
2.43 m x 3.3 m |
|
Main Level |
Bedroom 5 |
3.03 m |
2.77 m |
3.03 m x 2.77 m |
https://www.realtor.ca/real-estate/27339562/70-ivy-lane-orillia-orillia




































