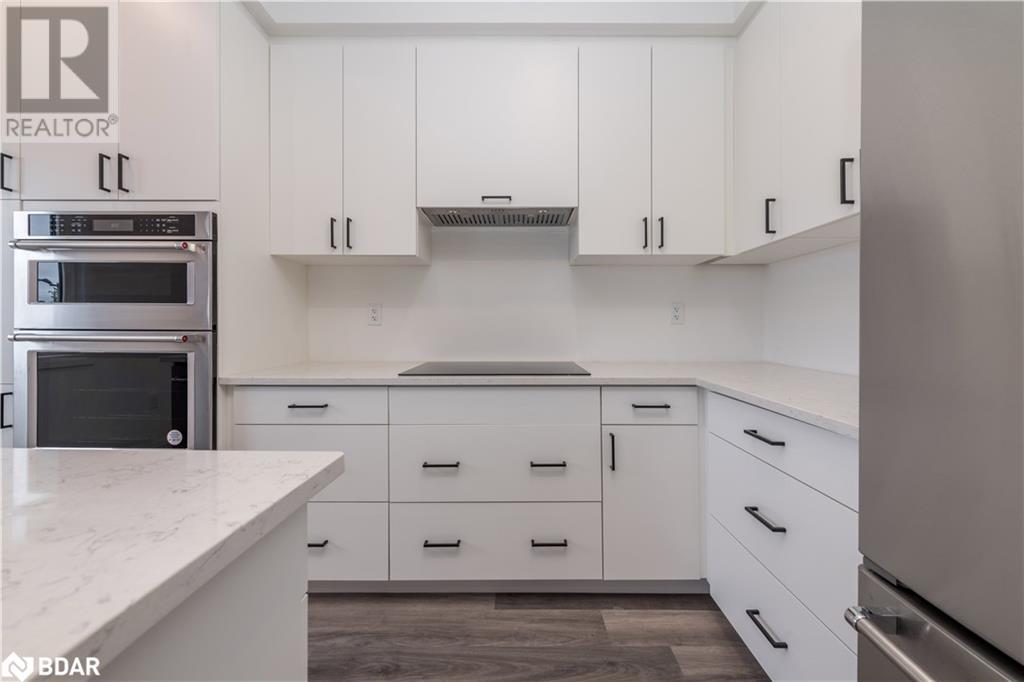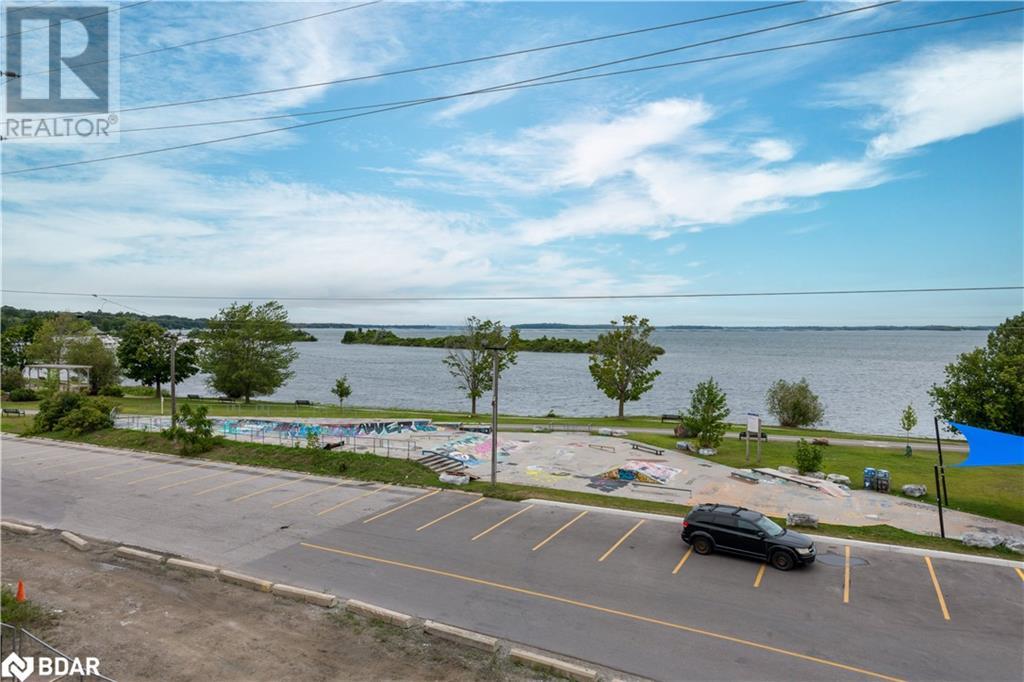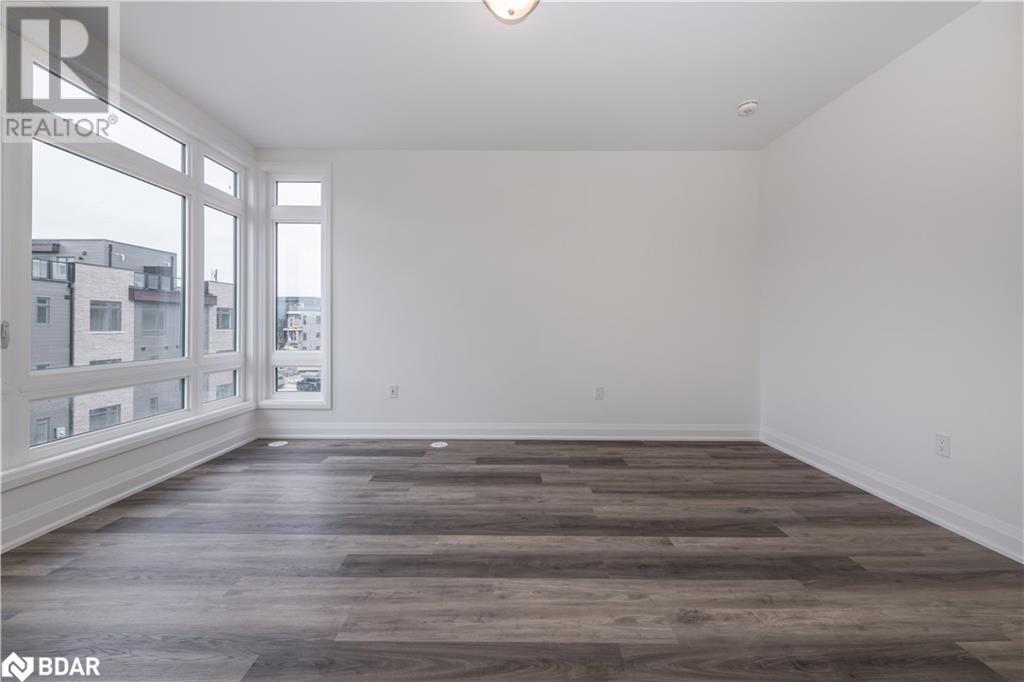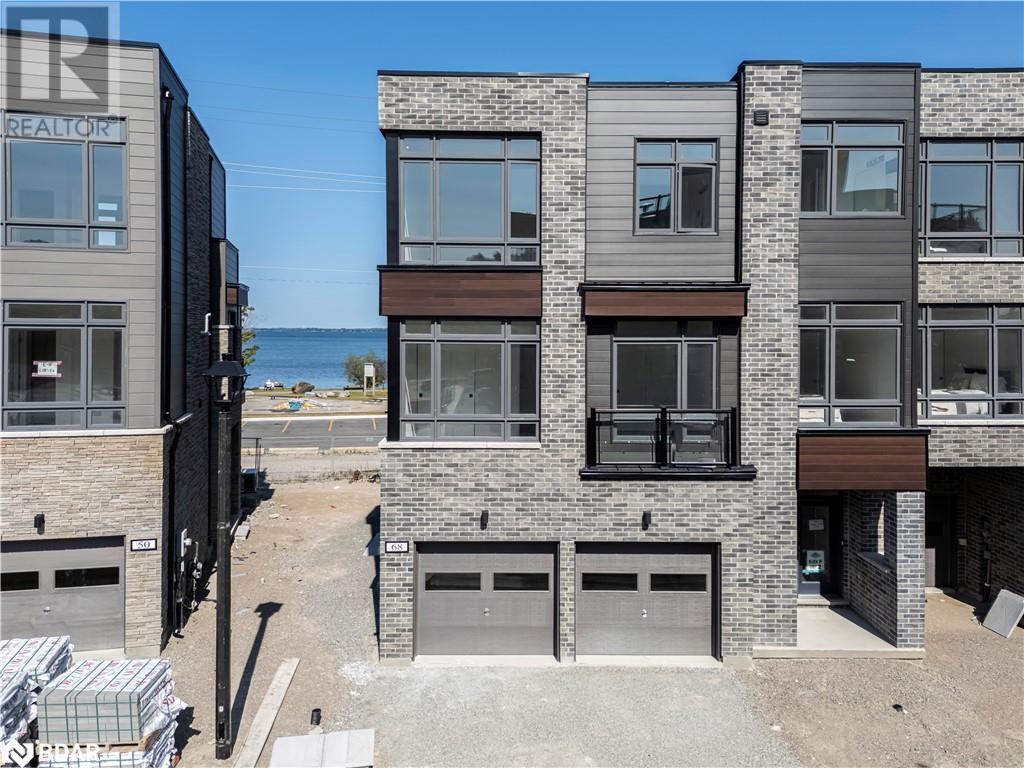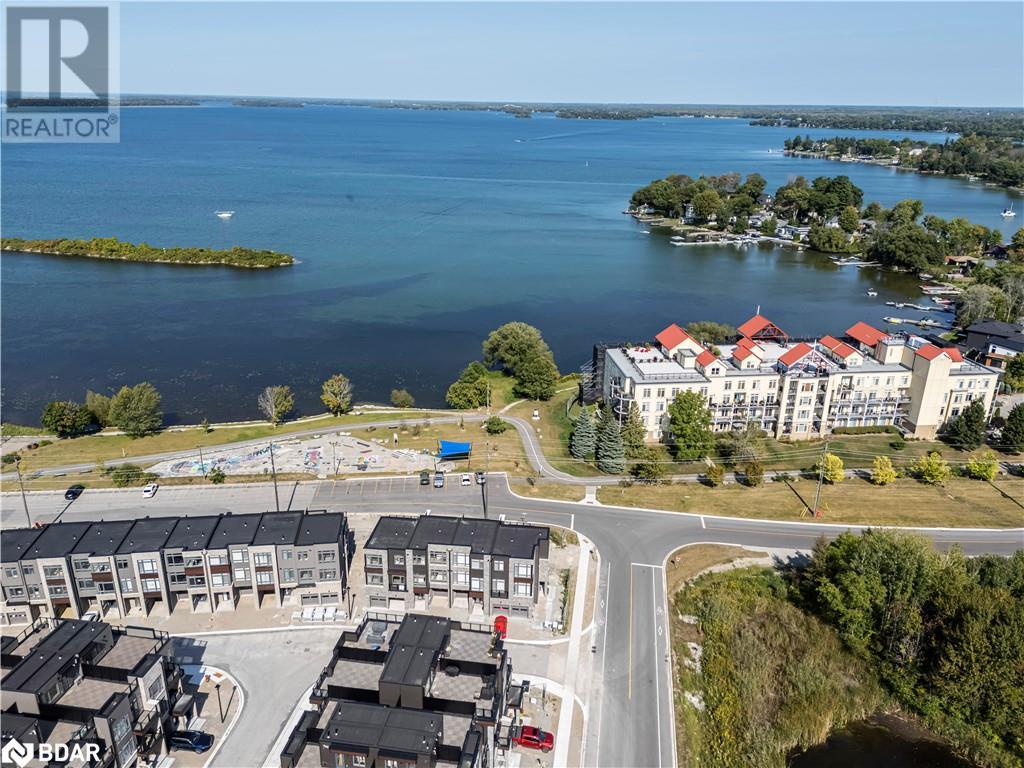68 Wyn Wood Lane Orillia, Ontario L3V 8P7
Interested?
Contact us for more information
$1,100,000Maintenance,
$250.19 Monthly
Maintenance,
$250.19 MonthlyWelcome to this stunning 3-storey corner unit townhome in the highly sought-after Fresh Towns complex. Situated just steps from Lake Couchiching with an unobstructed view of the lake, the Port of Orillia, Couchiching Beach Park and the downtown core this property offers a prime lakeside location. Inside the home boasts a contemporary layout, perfect for customization. The open-concept living area flows seamlessly into a sleek kitchen, featuring brand-new stainless steel appliances and modern finishes. With 3 spacious bedrooms and 3 bathrooms, including a luxurious primary suite with a walk-in closet and 4-piece ensuite boasting a marble stand-up shower and a large soaker tub, comfort and sophistication are at the forefront. Enjoy the serene direct water views from the decks on all three levels, offering the ideal spots for morning coffee or evening entertaining with family & friends especially the sitting area on the top floor directly across from primary bedroom. The attached double-car garage with walk-in entry adds convenience to this already perfect package. Over 80k in upgrades the new buyer can appreciate the high end Kitchen Aid appliances-double oven, ceramic cooktop, refrigerator and dishwasher, 200 amp electrical panel. Low maintenance fees and an upcoming community clubhouse all on site. Experience the vibrant lifestyle of downtown Orillia at your fingertips, the Port with local shops, restaurants, and the beauty of Lake Couchiching just a short stroll away! (id:50638)
Property Details
| MLS® Number | 40635809 |
| Property Type | Single Family |
| Amenities Near By | Beach, Hospital, Park, Public Transit, Shopping |
| Features | Balcony |
| Parking Space Total | 4 |
| Storage Type | Locker |
| View Type | Lake View |
Building
| Bathroom Total | 3 |
| Bedrooms Above Ground | 3 |
| Bedrooms Total | 3 |
| Age | New Building |
| Amenities | Party Room |
| Appliances | Dishwasher, Refrigerator, Stove |
| Architectural Style | 3 Level |
| Basement Type | None |
| Construction Style Attachment | Attached |
| Cooling Type | Central Air Conditioning |
| Exterior Finish | Brick Veneer, Vinyl Siding |
| Heating Fuel | Natural Gas |
| Heating Type | Forced Air |
| Stories Total | 3 |
| Size Interior | 1981.06 Sqft |
| Type | Row / Townhouse |
| Utility Water | Municipal Water |
Parking
| Attached Garage |
Land
| Access Type | Road Access |
| Acreage | No |
| Land Amenities | Beach, Hospital, Park, Public Transit, Shopping |
| Sewer | Municipal Sewage System |
| Size Frontage | 32 Ft |
| Size Total Text | Under 1/2 Acre |
| Zoning Description | R4-15 |
Rooms
| Level | Type | Length | Width | Dimensions |
|---|---|---|---|---|
| Second Level | Utility Room | 8'2'' x 2'10'' | ||
| Second Level | 3pc Bathroom | 7'4'' x 8'9'' | ||
| Second Level | Bedroom | 11'8'' x 8'9'' | ||
| Second Level | Bedroom | 8'6'' x 10'1'' | ||
| Second Level | Kitchen | 14'5'' x 8'1'' | ||
| Second Level | Family Room | 22'1'' x 12'5'' | ||
| Third Level | 4pc Bathroom | 13'10'' x 6'2'' | ||
| Third Level | Primary Bedroom | 19'10'' x 12'7'' | ||
| Main Level | 3pc Bathroom | 5'0'' x 8'11'' | ||
| Main Level | Living Room | 13'0'' x 19'1'' |
https://www.realtor.ca/real-estate/27330143/68-wyn-wood-lane-orillia



















