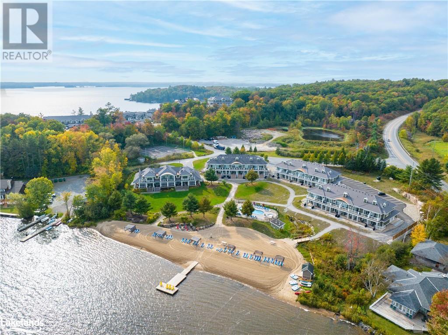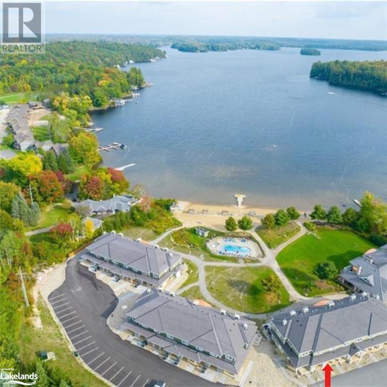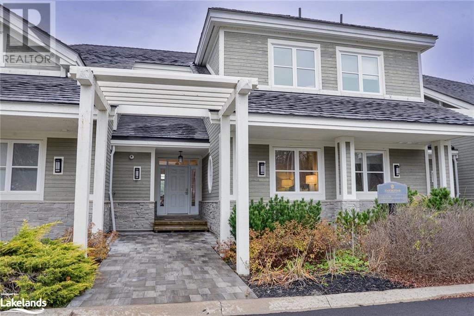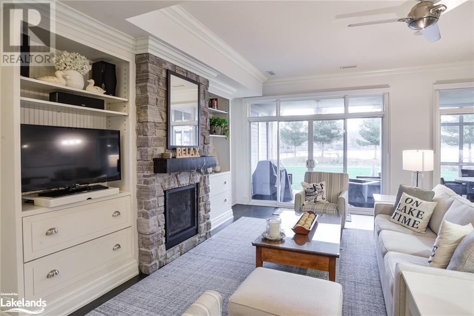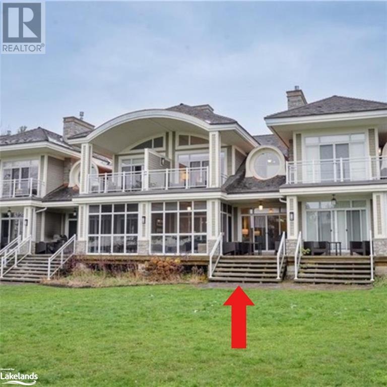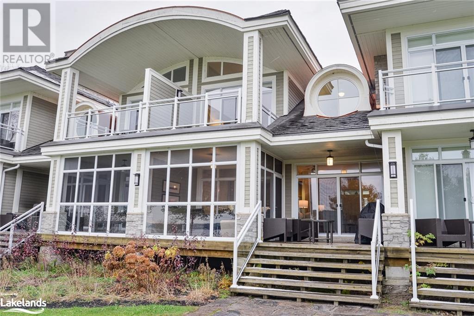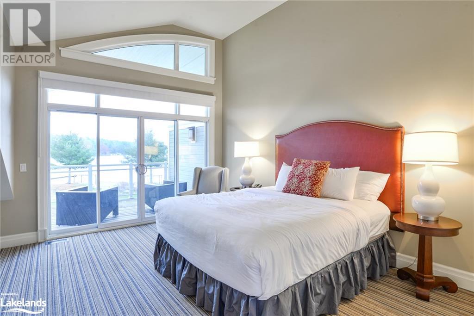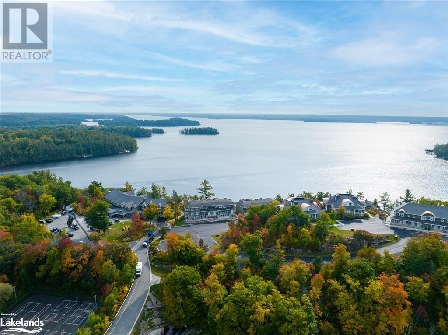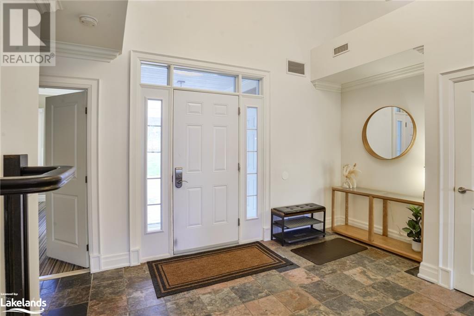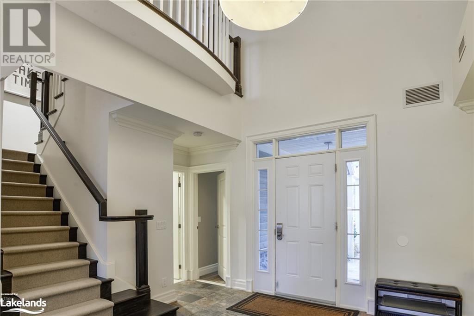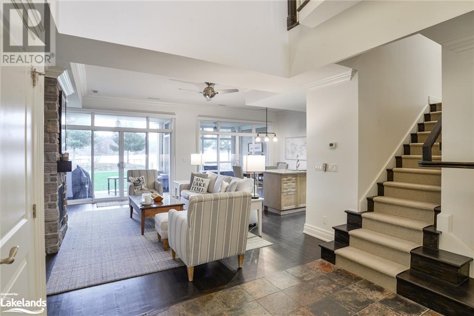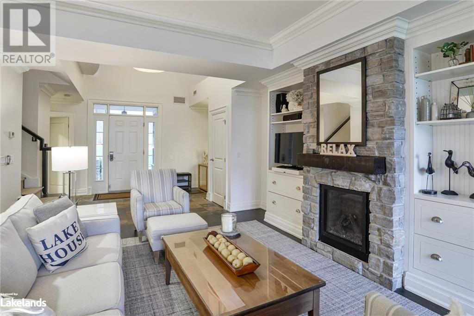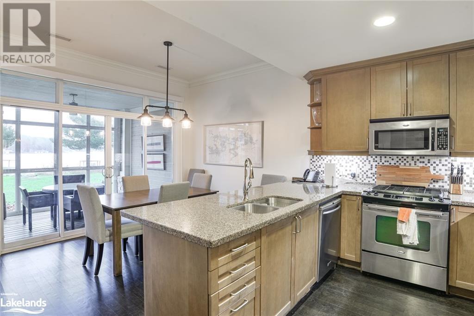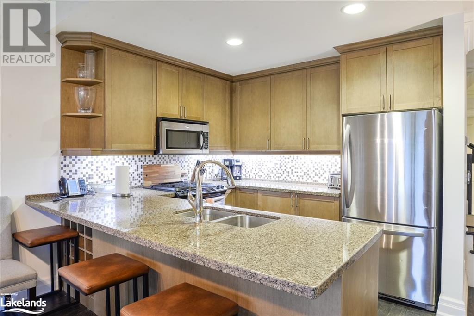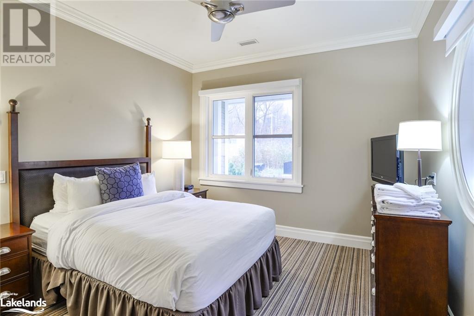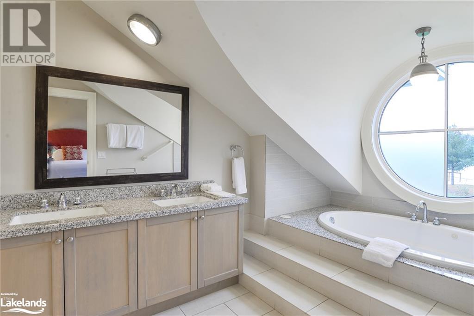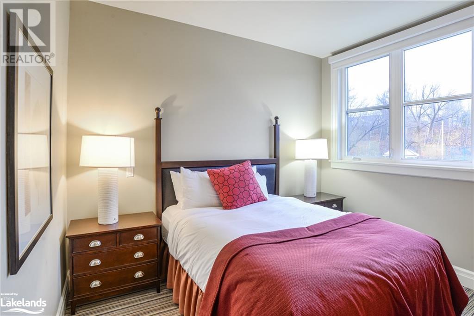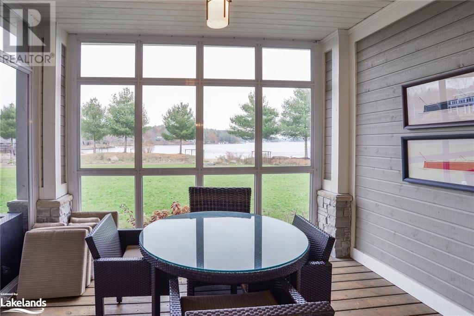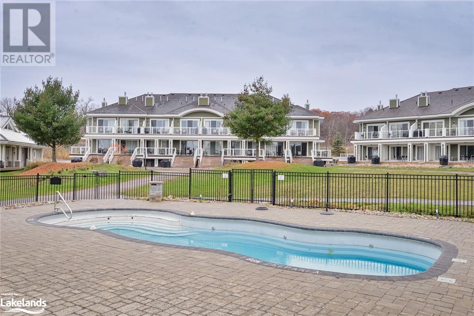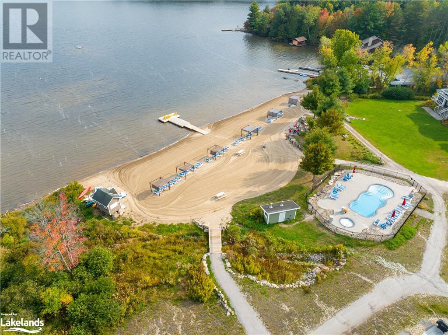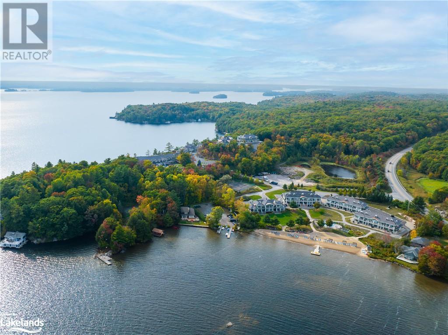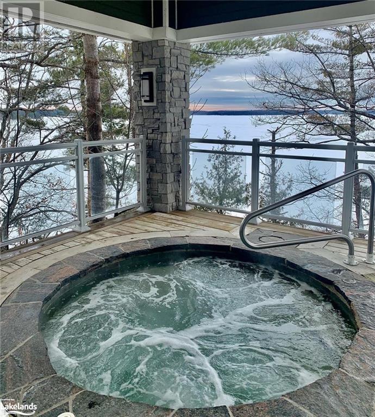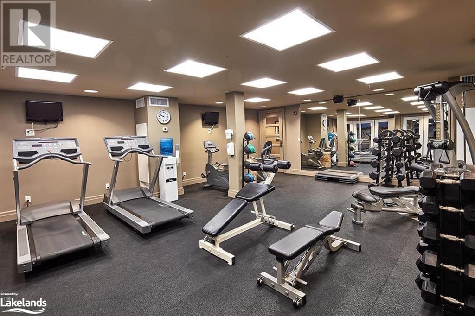1869 Muskoka 118 Road W Unit# G103- A2 Bracebridge, Ontario P1L 1W8
Interested?
Contact us for more information
$129,000Maintenance, Cable TV, Heat, Electricity, Water, Parking
$592.92 Monthly
Maintenance, Cable TV, Heat, Electricity, Water, Parking
$592.92 MonthlyWelcome to Touchstone Resort, low maintenance Muskoka living at its best. This Grand Muskokan 1/8th fractional ownership unit has stunning views out over Lake Muskoka and walk out beach access. This beautiful condo has a signature Muskoka room, gourmet kitchen, soaker tub in the master ensuite, bbq area and a private balcony with a beautiful lake view. A2 fraction gives owners 6 weeks of use a year plus one bonus week. Amenities include pools, hot tubs, fitness room, sports court, non-motorized water toys, a manicured beach, dock with boat parking (for an additional fee) and the children's playground. Moreover utilize the onsite spa and the restaurant on the grounds or venture into Bracebridge or Port Carling for a host of options. Just a short drive from the GTA, feel the ease of resort living at its finest spent in your own piece of paradise. Better yet this unit is pet friendly with grass right off the deck so bring your furry friends. (id:50638)
Property Details
| MLS® Number | 40633532 |
| Property Type | Single Family |
| Amenities Near By | Beach, Golf Nearby, Shopping |
| Communication Type | High Speed Internet |
| Equipment Type | None |
| Features | Balcony, Country Residential |
| Parking Space Total | 2 |
| Pool Type | Outdoor Pool |
| Rental Equipment Type | None |
| Storage Type | Locker |
| Structure | Tennis Court |
| View Type | Lake View |
| Water Front Name | Lake Muskoka |
| Water Front Type | Waterfront |
Building
| Bathroom Total | 3 |
| Bedrooms Above Ground | 3 |
| Bedrooms Total | 3 |
| Amenities | Exercise Centre |
| Appliances | Dishwasher, Dryer, Refrigerator, Microwave Built-in, Gas Stove(s), Window Coverings |
| Architectural Style | 2 Level |
| Basement Type | None |
| Constructed Date | 2009 |
| Construction Style Attachment | Attached |
| Cooling Type | Central Air Conditioning |
| Exterior Finish | Stone, Vinyl Siding |
| Fireplace Fuel | Propane |
| Fireplace Present | Yes |
| Fireplace Total | 1 |
| Fireplace Type | Other - See Remarks |
| Foundation Type | Block |
| Heating Fuel | Propane |
| Heating Type | Forced Air |
| Stories Total | 2 |
| Size Interior | 2132 Sqft |
| Type | Apartment |
| Utility Water | Community Water System |
Parking
| Visitor Parking |
Land
| Access Type | Water Access |
| Acreage | Yes |
| Land Amenities | Beach, Golf Nearby, Shopping |
| Landscape Features | Landscaped |
| Size Total Text | 10 - 24.99 Acres |
| Surface Water | Lake |
| Zoning Description | Wc1a4 |
Rooms
| Level | Type | Length | Width | Dimensions |
|---|---|---|---|---|
| Second Level | Full Bathroom | 8'1'' x 15'7'' | ||
| Second Level | Primary Bedroom | 15'1'' x 15'6'' | ||
| Second Level | 3pc Bathroom | 8'0'' x 6'0'' | ||
| Second Level | Bedroom | 11'9'' x 15'1'' | ||
| Main Level | Sunroom | 12'2'' x 10'2'' | ||
| Main Level | Living Room | 13'6'' x 18'1'' | ||
| Main Level | Kitchen | 10'4'' x 9'4'' | ||
| Main Level | Foyer | 15'8'' x 9'11'' | ||
| Main Level | Dining Room | 10'4'' x 8'6'' | ||
| Main Level | 3pc Bathroom | 9'6'' x 6'1'' | ||
| Main Level | Bedroom | 11'7'' x 14'11'' |
Utilities
| Cable | Available |
| Electricity | Available |
https://www.realtor.ca/real-estate/27290081/1869-muskoka-118-road-w-unit-g103-a2-bracebridge


