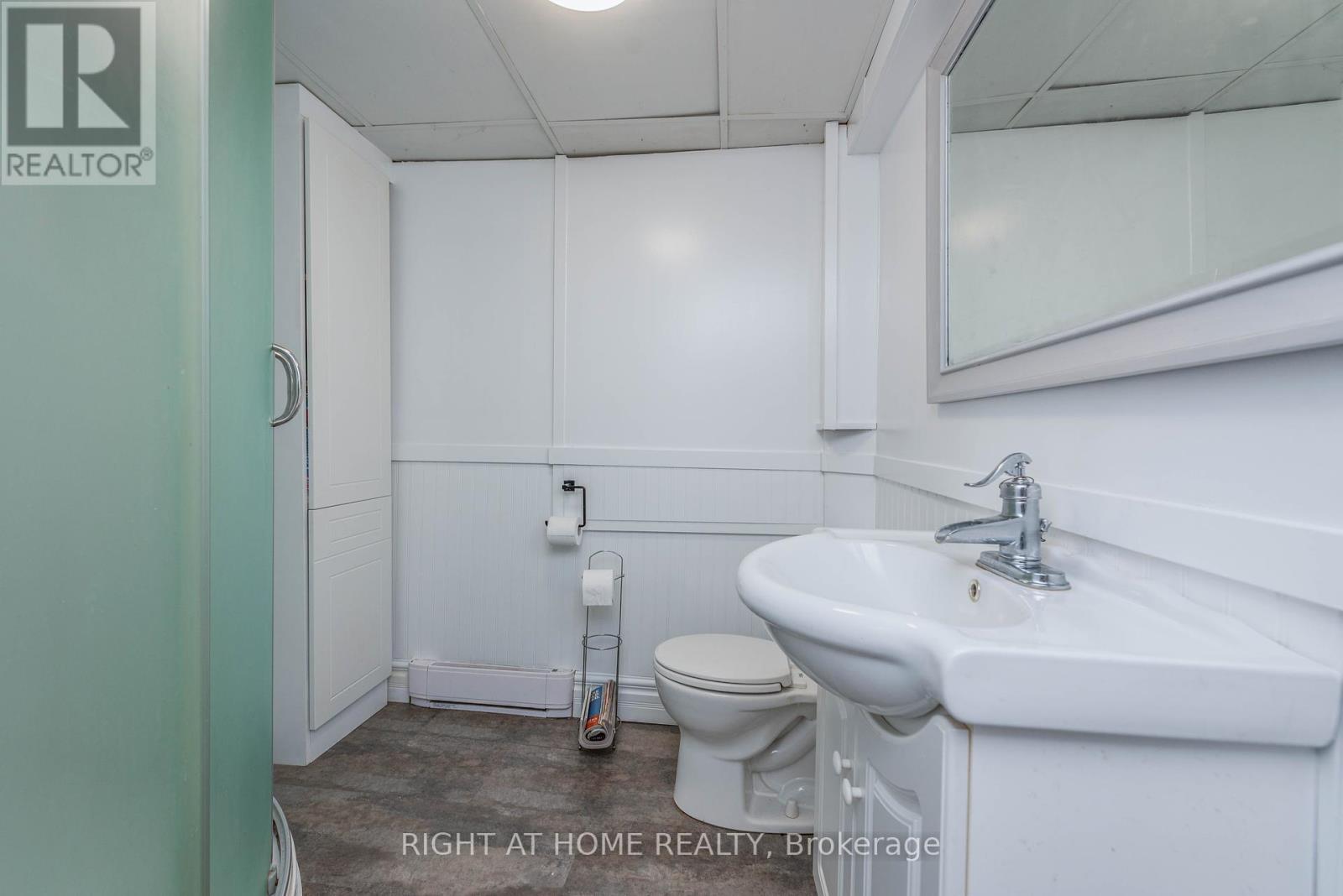3 Bedroom
2 Bathroom
Fireplace
Window Air Conditioner
Baseboard Heaters
$500,000
Attention Investors Or First Time Home Buyers! Welcome to 532 James Street! This rare Bungaloft, Century Log Home Nestled On A Quiet Street With A Spacious Backyard Equipped With An Outdoor Kitchen, Hot Tub, Tree House, Vegetable Garden And Shed Can't Be Missed! This Unique And Cozy Home Boasts 3 Bedrooms And 2 Full Baths, A Living Room With A Gas Fireplace And An Exposed Log Wall On Main Floor Adding To Its Character and Charm. Located In A Quiet Area Of The Lakeside Community, Close To All Amenities And Beautiful Lake Simcoe. Over 60 Thousand in upgrades! A Must See! **** EXTRAS **** Hot Tub, Fire Pit in backyard, Tree house, BBQ (id:50638)
Property Details
|
MLS® Number
|
N9244595 |
|
Property Type
|
Single Family |
|
Community Name
|
Beaverton |
|
Amenities Near By
|
Marina, Park |
|
Community Features
|
Community Centre |
|
Features
|
Level Lot |
|
Parking Space Total
|
6 |
|
Structure
|
Shed |
Building
|
Bathroom Total
|
2 |
|
Bedrooms Above Ground
|
3 |
|
Bedrooms Total
|
3 |
|
Amenities
|
Fireplace(s) |
|
Appliances
|
Dryer, Hot Tub, Microwave, Refrigerator, Stove, Washer, Window Coverings |
|
Construction Style Attachment
|
Detached |
|
Cooling Type
|
Window Air Conditioner |
|
Exterior Finish
|
Log |
|
Fireplace Present
|
Yes |
|
Fireplace Total
|
1 |
|
Fireplace Type
|
Free Standing Metal |
|
Flooring Type
|
Laminate, Hardwood, Carpeted |
|
Foundation Type
|
Unknown |
|
Heating Fuel
|
Natural Gas |
|
Heating Type
|
Baseboard Heaters |
|
Stories Total
|
1 |
|
Type
|
House |
|
Utility Water
|
Municipal Water |
Parking
Land
|
Acreage
|
No |
|
Fence Type
|
Fenced Yard |
|
Land Amenities
|
Marina, Park |
|
Sewer
|
Sanitary Sewer |
|
Size Depth
|
132 Ft |
|
Size Frontage
|
74 Ft ,11 In |
|
Size Irregular
|
74.98 X 132 Ft |
|
Size Total Text
|
74.98 X 132 Ft|under 1/2 Acre |
|
Surface Water
|
Lake/pond |
Rooms
| Level |
Type |
Length |
Width |
Dimensions |
|
Second Level |
Primary Bedroom |
3.8 m |
3.5 m |
3.8 m x 3.5 m |
|
Main Level |
Kitchen |
3.5 m |
2.3 m |
3.5 m x 2.3 m |
|
Main Level |
Dining Room |
3.5 m |
4.9 m |
3.5 m x 4.9 m |
|
Main Level |
Living Room |
5.1 m |
4.5 m |
5.1 m x 4.5 m |
|
Main Level |
Den |
2.5 m |
4 m |
2.5 m x 4 m |
|
Main Level |
Bedroom 2 |
2.8 m |
2.6 m |
2.8 m x 2.6 m |
|
Main Level |
Bedroom 3 |
1.9 m |
3.9 m |
1.9 m x 3.9 m |
Utilities
|
Cable
|
Installed |
|
Sewer
|
Installed |
https://www.realtor.ca/real-estate/27265747/532-james-street-brock-beaverton-beaverton
































