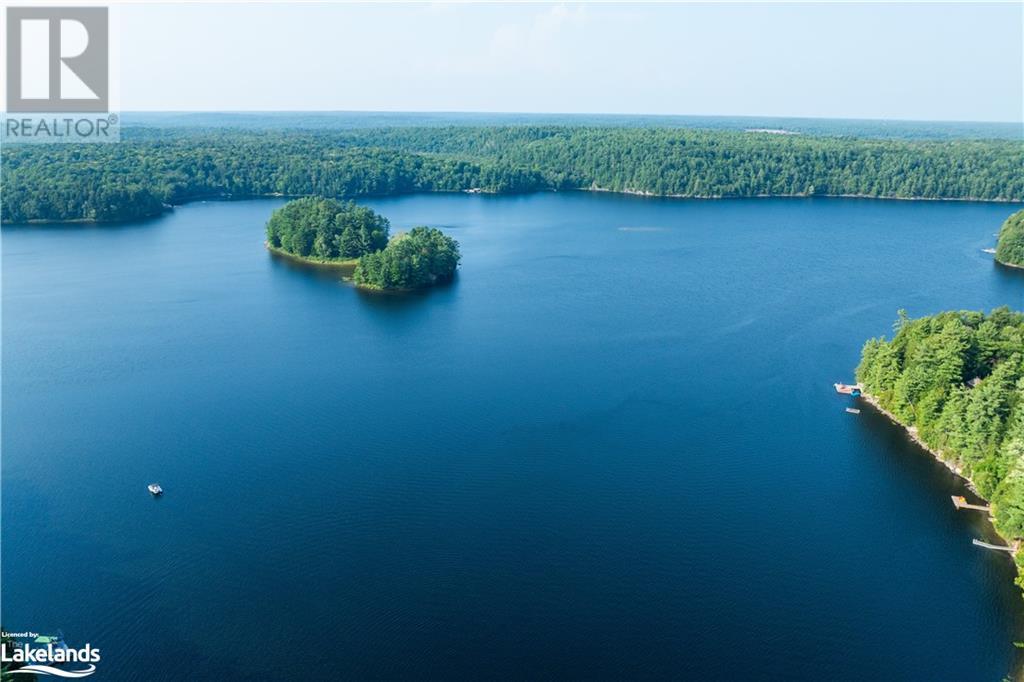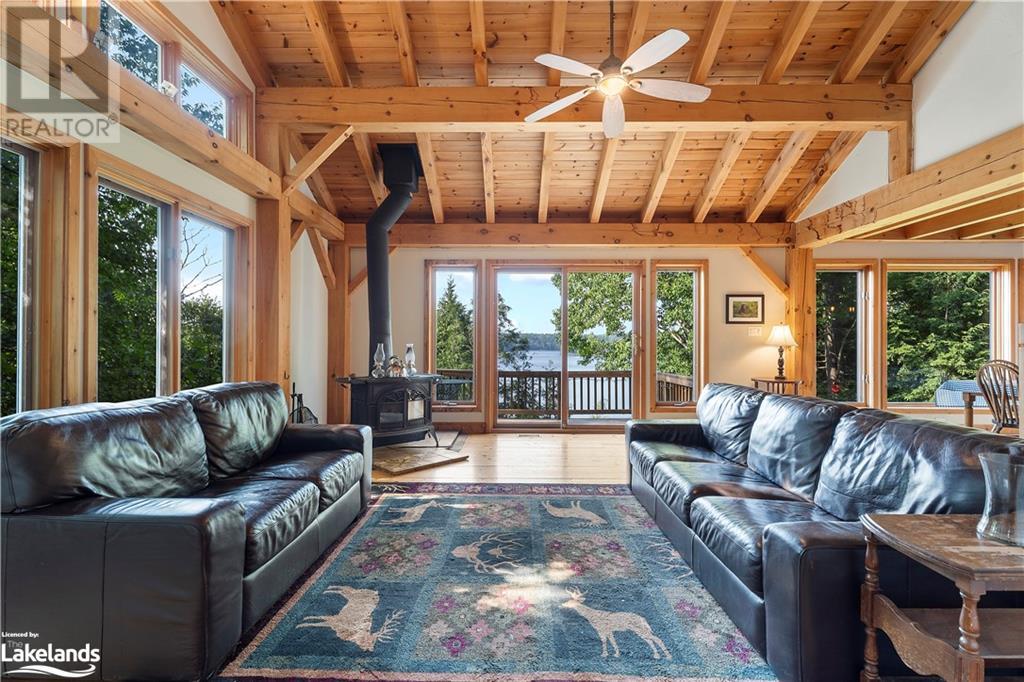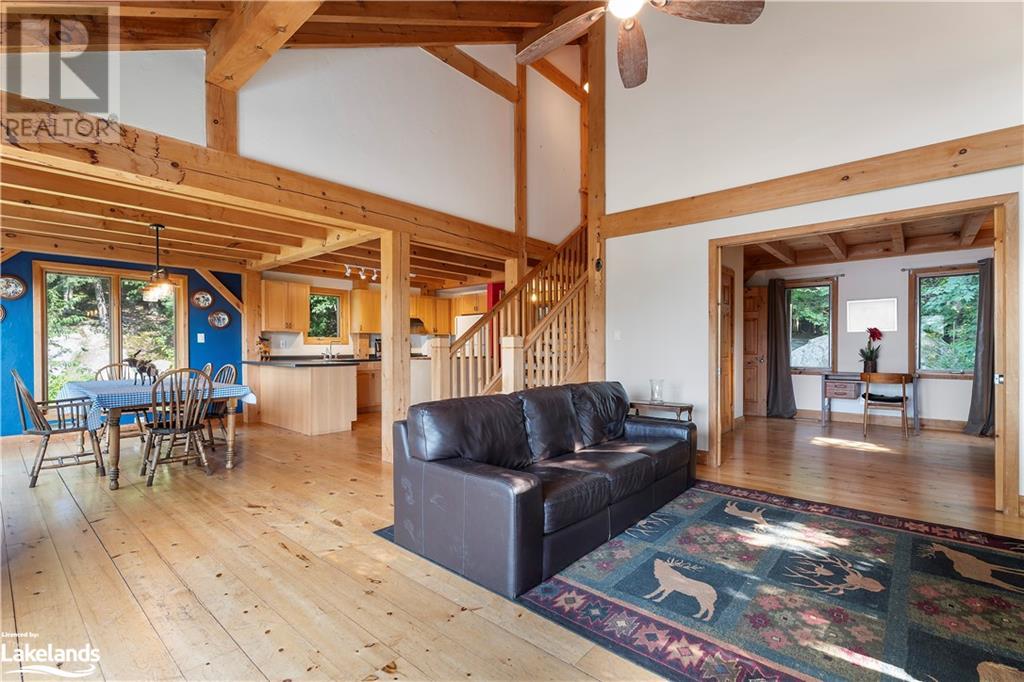3 Bedroom
2 Bathroom
1983 sqft
3 Level
Fireplace
Central Air Conditioning
Forced Air
Waterfront
Acreage
$799,999
Welcome to 22 Woodland Drive, an exquisite 2+1 bedroom, 3-storey cottage set on almost 2 acres in the heart of Rosseau, Ontario. This remarkable property offers breathtaking views of Sucker Lake and is conveniently located just over 2 hours from Toronto, with easy access to Port Carling, Port Sandfield, and the charming town of Rosseau. This turn-key ready retreat perfectly balances convenience and tranquility, making it an ideal sanctuary. The cottage features vaulted and beamed ceilings in the living room, with a cozy wood burning fireplace and a picturesque balcony, allowing you to fully embrace the allure of lakeside living and stunning views of the lake. The wood accents throughout give the cottage a true Muskoka charm while the several family rooms including finished basement allow different areas for friends and family to enjoy. The fully equipped kitchen with centre island, spacious bedrooms, modern water filtration system, washer & dryer ensure every comfort is met all year round. Nestled amidst lush woods, this property provides a serene escape with ample outdoor space and direct lake access. The waterfront boasts a flat area with a sandy beach, ideal for children and various outdoor activities. This expansive and inviting space offers the perfect setting for family fun and relaxation, allowing you to fully enjoy the beauty and tranquility of lakeside living. Whether you’re seeking a year-round home or a seasonal getaway, 22 Woodland Drive promises a luxurious and peaceful lifestyle. Don’t miss your chance to own a piece of paradise close to all the amenities and attractions of Muskoka. (id:50638)
Property Details
|
MLS® Number
|
40629812 |
|
Property Type
|
Single Family |
|
Amenities Near By
|
Marina |
|
Equipment Type
|
Other |
|
Features
|
Country Residential, Recreational |
|
Parking Space Total
|
6 |
|
Rental Equipment Type
|
Other |
|
View Type
|
Direct Water View |
|
Water Front Name
|
Sucker Lake |
|
Water Front Type
|
Waterfront |
Building
|
Bathroom Total
|
2 |
|
Bedrooms Above Ground
|
2 |
|
Bedrooms Below Ground
|
1 |
|
Bedrooms Total
|
3 |
|
Appliances
|
Dishwasher, Dryer, Refrigerator, Stove, Washer, Window Coverings |
|
Architectural Style
|
3 Level |
|
Basement Development
|
Finished |
|
Basement Type
|
Full (finished) |
|
Construction Material
|
Wood Frame |
|
Construction Style Attachment
|
Detached |
|
Cooling Type
|
Central Air Conditioning |
|
Exterior Finish
|
Vinyl Siding, Wood |
|
Fireplace Present
|
Yes |
|
Fireplace Total
|
2 |
|
Heating Fuel
|
Propane |
|
Heating Type
|
Forced Air |
|
Stories Total
|
3 |
|
Size Interior
|
1983 Sqft |
|
Type
|
House |
|
Utility Water
|
Well |
Parking
Land
|
Access Type
|
Road Access, Highway Nearby |
|
Acreage
|
Yes |
|
Land Amenities
|
Marina |
|
Sewer
|
Septic System |
|
Size Depth
|
545 Ft |
|
Size Frontage
|
160 Ft |
|
Size Irregular
|
1.901 |
|
Size Total
|
1.901 Ac|1/2 - 1.99 Acres |
|
Size Total Text
|
1.901 Ac|1/2 - 1.99 Acres |
|
Surface Water
|
Lake |
|
Zoning Description
|
Sr1 |
Rooms
| Level |
Type |
Length |
Width |
Dimensions |
|
Second Level |
Sitting Room |
|
|
14'0'' x 12'2'' |
|
Second Level |
Kitchen |
|
|
12'9'' x 13'6'' |
|
Second Level |
Living Room |
|
|
17'7'' x 16'1'' |
|
Second Level |
Dining Room |
|
|
12'9'' x 10'6'' |
|
Third Level |
Bedroom |
|
|
12'3'' x 16'3'' |
|
Third Level |
4pc Bathroom |
|
|
8'0'' x 7'1'' |
|
Third Level |
Bedroom |
|
|
14'0'' x 12'2'' |
|
Lower Level |
Laundry Room |
|
|
4'11'' x 4'2'' |
|
Lower Level |
3pc Bathroom |
|
|
7'2'' x 12'0'' |
|
Lower Level |
Bedroom |
|
|
17'7'' x 11'11'' |
|
Lower Level |
Recreation Room |
|
|
30'3'' x 16'4'' |
https://www.realtor.ca/real-estate/27260333/22-woodland-drive-rosseau










































