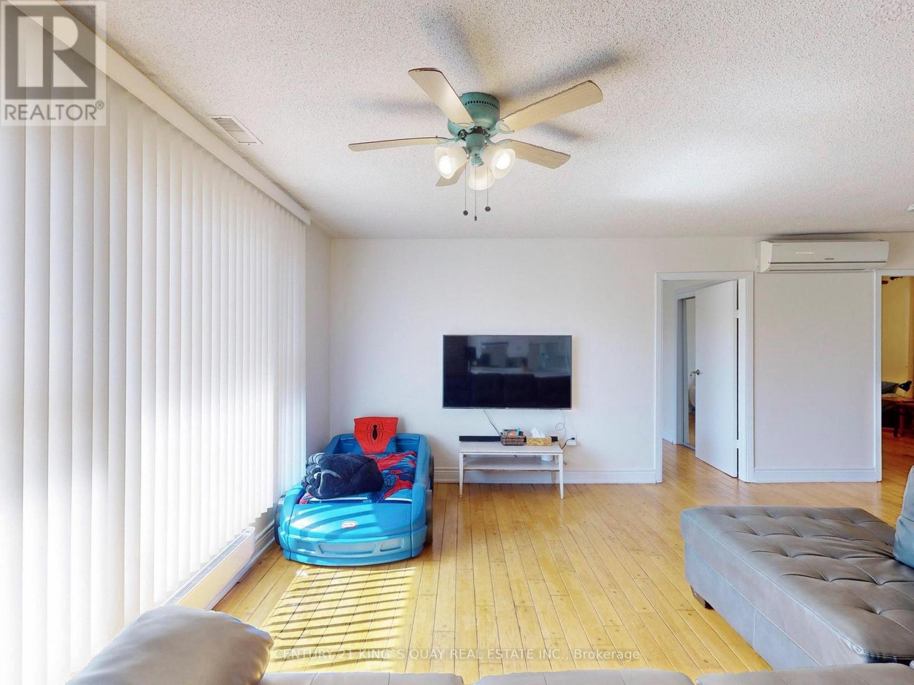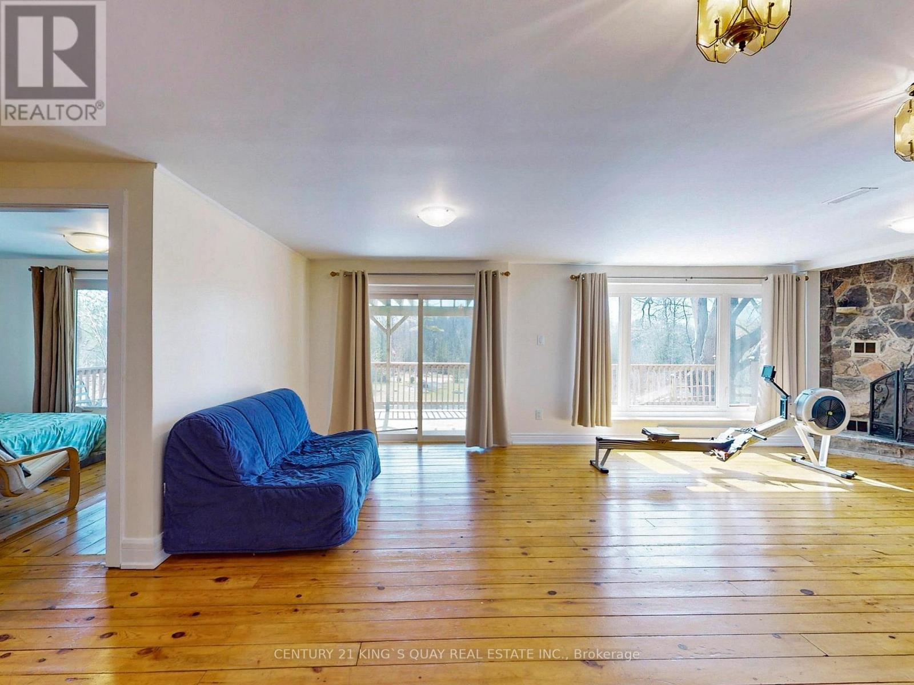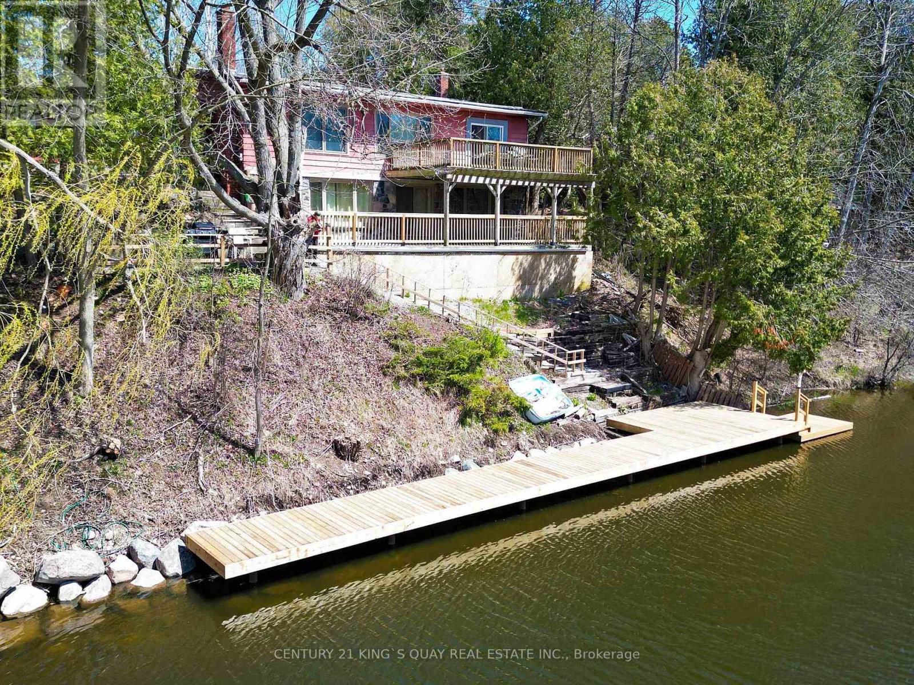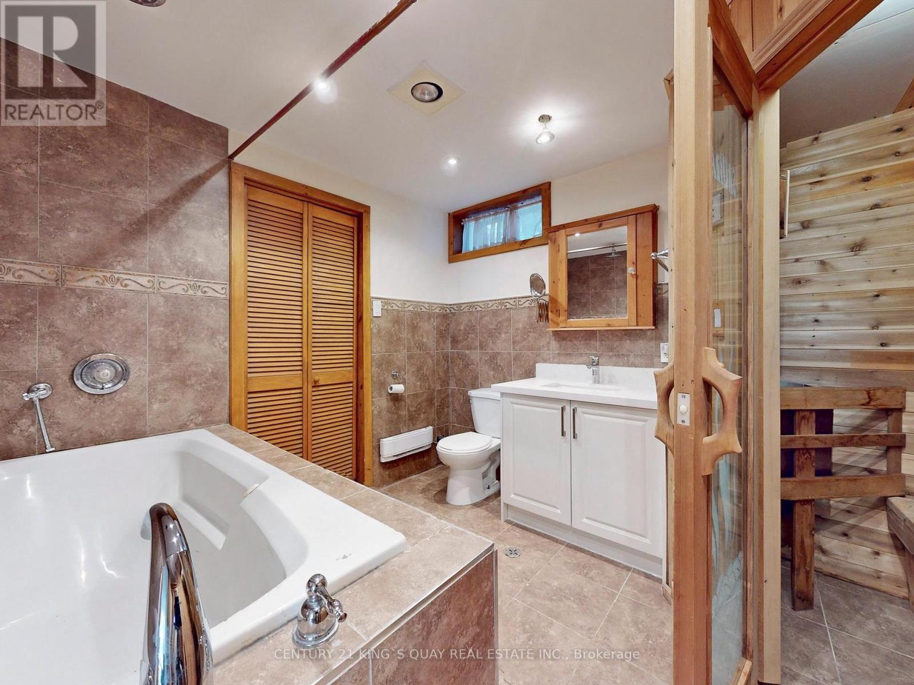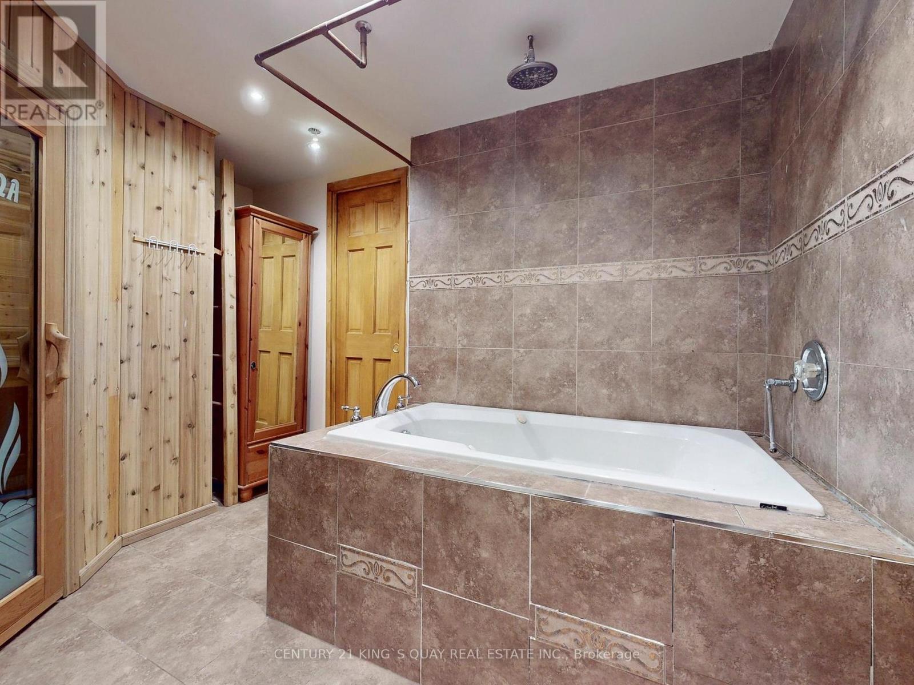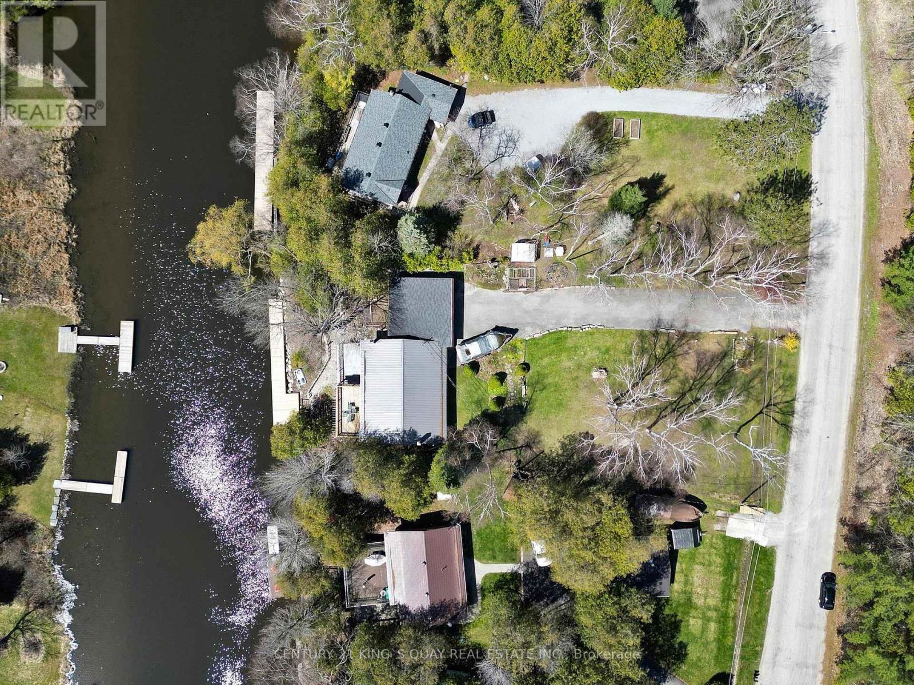4 Bedroom
2 Bathroom
Bungalow
Fireplace
Wall Unit
Baseboard Heaters
Waterfront
$1,000,000
Brand New Private Permanent Dock Access To Lake Simcoe! Lovely Riverfront Home With A Picturesque Setting. A Bungalow With A Spacious Open Concept Layout And Walkout Finished Basement On a 100X203Feet land. Featuring: Oak Hardwood Floors, A Spacious Bright Kitchen, Updated Bathrooms, Sauna, Beautiful Stone Fireplace, A Large Deck Off With Kitchen With Spectacular River Views. A Private Dock. Good Fishing And Boating With Access To Lake Simcoe And The Trent System. Great For Relaxing Or Entertaining, And Plenty Of Opportunity To Customize. Just within minutes to all Amenities and Easy Commute to the GTA **** EXTRAS **** Newly Installed Owned Tankless Hot Water Boiler, Fridge, B/I Oven, Cook Top, Washer, Dryer, B/I Dishwasher, Microwave, Samsung Heat/Cooling Unit, Uv Unit, Sauna& Jacuzzi bath tub As It IS. (id:50638)
Property Details
|
MLS® Number
|
N9229902 |
|
Property Type
|
Single Family |
|
Community Name
|
Pefferlaw |
|
Features
|
Ravine |
|
Parking Space Total
|
8 |
|
Structure
|
Dock |
|
View Type
|
View, Lake View, Direct Water View |
|
Water Front Type
|
Waterfront |
Building
|
Bathroom Total
|
2 |
|
Bedrooms Above Ground
|
2 |
|
Bedrooms Below Ground
|
2 |
|
Bedrooms Total
|
4 |
|
Appliances
|
Central Vacuum |
|
Architectural Style
|
Bungalow |
|
Basement Development
|
Finished |
|
Basement Features
|
Walk Out |
|
Basement Type
|
N/a (finished) |
|
Construction Style Attachment
|
Detached |
|
Cooling Type
|
Wall Unit |
|
Exterior Finish
|
Aluminum Siding, Brick |
|
Fireplace Present
|
Yes |
|
Flooring Type
|
Hardwood, Tile |
|
Foundation Type
|
Concrete |
|
Heating Fuel
|
Electric |
|
Heating Type
|
Baseboard Heaters |
|
Stories Total
|
1 |
|
Type
|
House |
Parking
Land
|
Access Type
|
Private Docking |
|
Acreage
|
No |
|
Sewer
|
Septic System |
|
Size Depth
|
203 Ft ,1 In |
|
Size Frontage
|
100 Ft |
|
Size Irregular
|
100 X 203.09 Ft |
|
Size Total Text
|
100 X 203.09 Ft |
|
Surface Water
|
River/stream |
|
Zoning Description
|
Single Family Residential |
Rooms
| Level |
Type |
Length |
Width |
Dimensions |
|
Lower Level |
Recreational, Games Room |
8.05 m |
5.03 m |
8.05 m x 5.03 m |
|
Lower Level |
Bedroom 3 |
4 m |
2.66 m |
4 m x 2.66 m |
|
Lower Level |
Bedroom 4 |
3.5 m |
2.41 m |
3.5 m x 2.41 m |
|
Ground Level |
Living Room |
6.49 m |
4.75 m |
6.49 m x 4.75 m |
|
Ground Level |
Dining Room |
6.49 m |
4.75 m |
6.49 m x 4.75 m |
|
Ground Level |
Kitchen |
4.64 m |
3.51 m |
4.64 m x 3.51 m |
|
Ground Level |
Bedroom |
4.15 m |
3.91 m |
4.15 m x 3.91 m |
|
Ground Level |
Bedroom 2 |
3.91 m |
2.25 m |
3.91 m x 2.25 m |
|
Ground Level |
Laundry Room |
2.01 m |
1.48 m |
2.01 m x 1.48 m |
Utilities
|
Cable
|
Available |
|
Sewer
|
Available |
https://www.realtor.ca/real-estate/27227142/108-riverbank-drive-georgina-pefferlaw-pefferlaw






