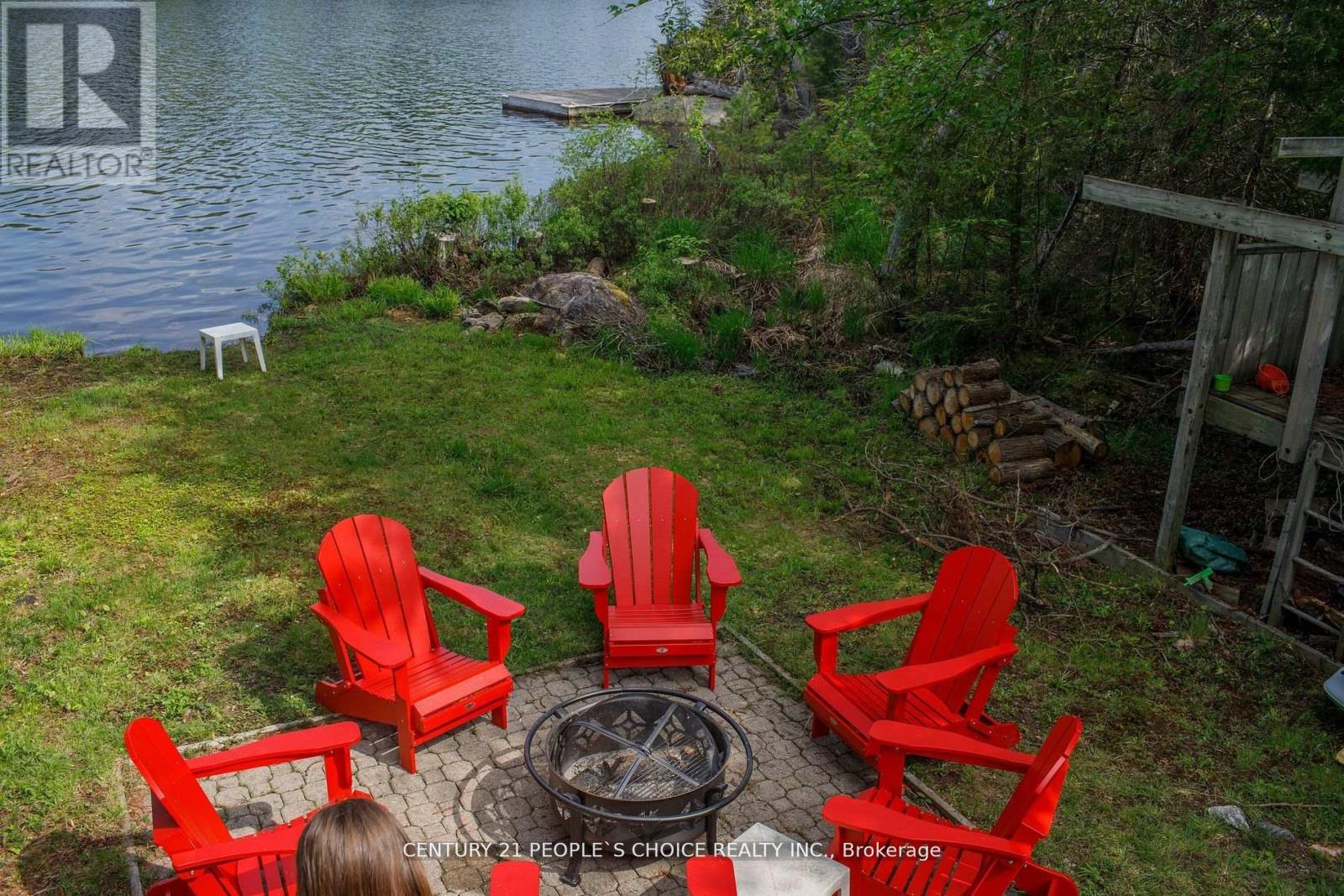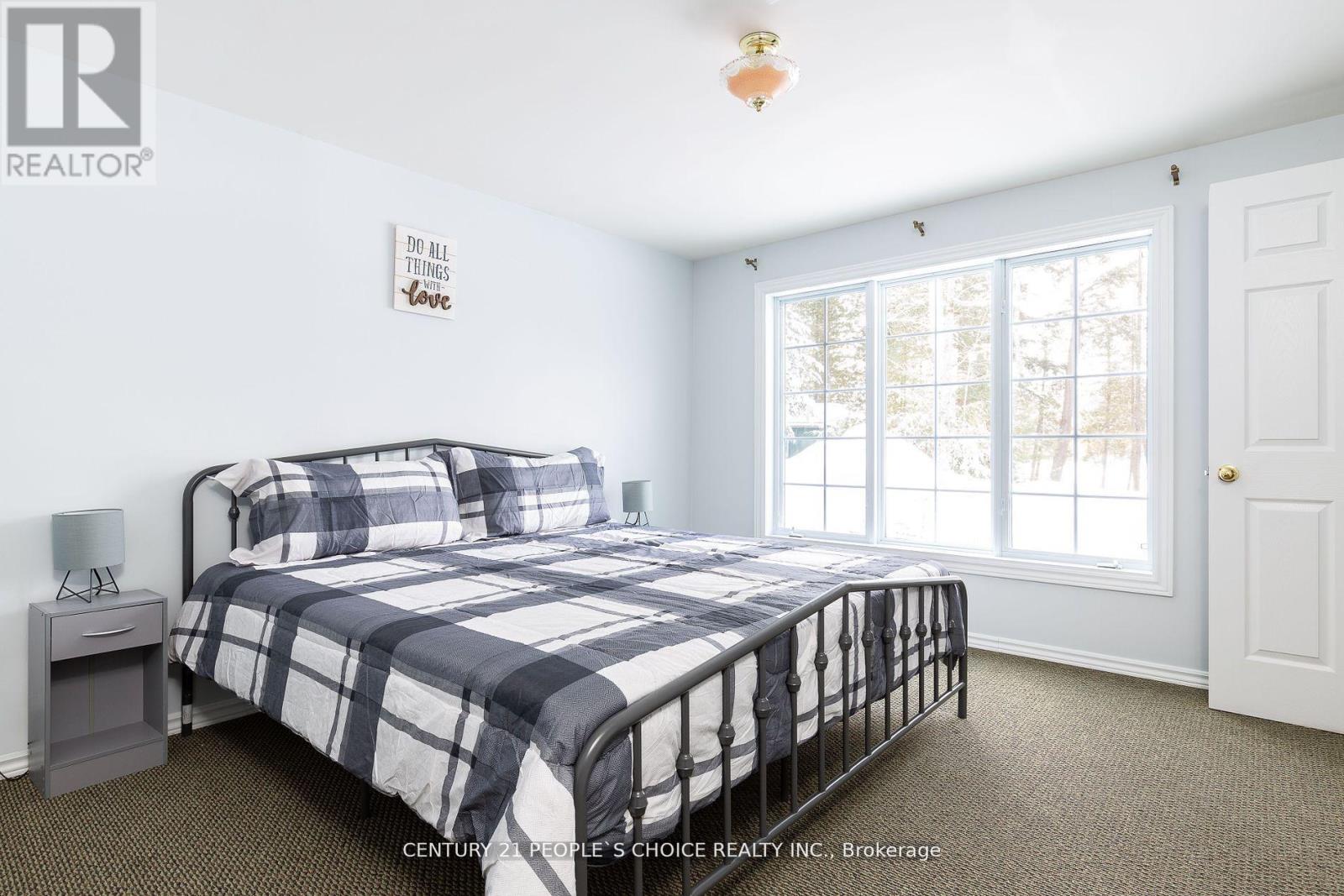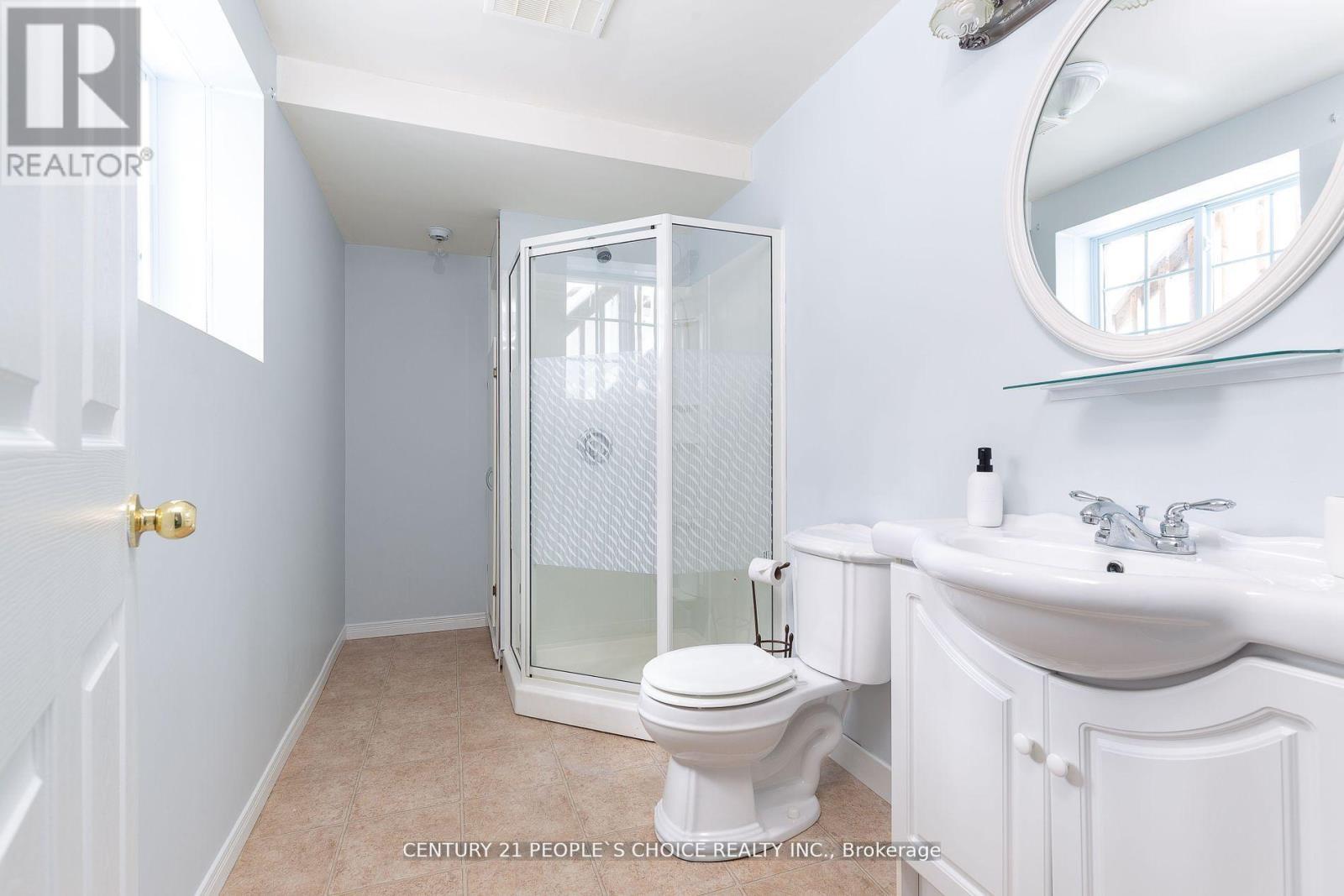220 Highland Road Burk's Falls, Ontario P0A 1C0
Interested?
Contact us for more information
4 Bedroom
3 Bathroom
Bungalow
Forced Air
$4,500 Monthly
Welcome To The 4 Seasons Living On Muskoka's Horn Lake Where You'll Discover This Lovely 4 Bedroom / 3 Bathroom Winterized Waterfront Cottage Or Home (2007) Together With 2 Insulated Bunkies & Double Garage With Workshop (22 x 24) Built IN 2017. Enjoy More Than 3000 SqFt. Of Living Space On 2 Levels. Fully Finished Basement With Rec RM, Bar, Games Area & Walkout To Levelled Landscaped Grounds, Municipally Maintained 4 Seasons Rd, Enjoy Sunsets on Lake & Make Memories **** EXTRAS **** Fridge, Stove, Washer & Dryer, Dishwasher, CVAC. (id:50638)
Property Details
| MLS® Number | X9045101 |
| Property Type | Single Family |
| Parking Space Total | 5 |
Building
| Bathroom Total | 3 |
| Bedrooms Above Ground | 2 |
| Bedrooms Below Ground | 2 |
| Bedrooms Total | 4 |
| Architectural Style | Bungalow |
| Basement Development | Finished |
| Basement Features | Walk Out |
| Basement Type | N/a (finished) |
| Construction Style Attachment | Detached |
| Exterior Finish | Vinyl Siding |
| Flooring Type | Laminate, Vinyl, Carpeted |
| Heating Fuel | Propane |
| Heating Type | Forced Air |
| Stories Total | 1 |
| Type | House |
Parking
| Detached Garage |
Land
| Acreage | No |
| Sewer | Septic System |
| Size Frontage | 162 Ft |
| Size Irregular | 162 Ft |
| Size Total Text | 162 Ft|1/2 - 1.99 Acres |
Rooms
| Level | Type | Length | Width | Dimensions |
|---|---|---|---|---|
| Basement | Bedroom | 3.66 m | 3.66 m | 3.66 m x 3.66 m |
| Basement | Bedroom | 3.66 m | 3.66 m | 3.66 m x 3.66 m |
| Basement | Recreational, Games Room | 4.37 m | 2.39 m | 4.37 m x 2.39 m |
| Basement | Games Room | 6.05 m | 5.72 m | 6.05 m x 5.72 m |
| Ground Level | Bedroom | 3.96 m | 3.94 m | 3.96 m x 3.94 m |
| Ground Level | Great Room | 5.79 m | 3.96 m | 5.79 m x 3.96 m |
| Ground Level | Bedroom | 4.42 m | 3.96 m | 4.42 m x 3.96 m |
| Ground Level | Kitchen | 9.75 m | 3.96 m | 9.75 m x 3.96 m |
| Ground Level | Dining Room | 3.96 m | 4.9 m | 3.96 m x 4.9 m |
| Ground Level | Foyer | 3.86 m | 3.35 m | 3.86 m x 3.35 m |
| Ground Level | Laundry Room | 3.96 m | 2.59 m | 3.96 m x 2.59 m |
https://www.realtor.ca/real-estate/27188514/220-highland-road-burks-falls









































