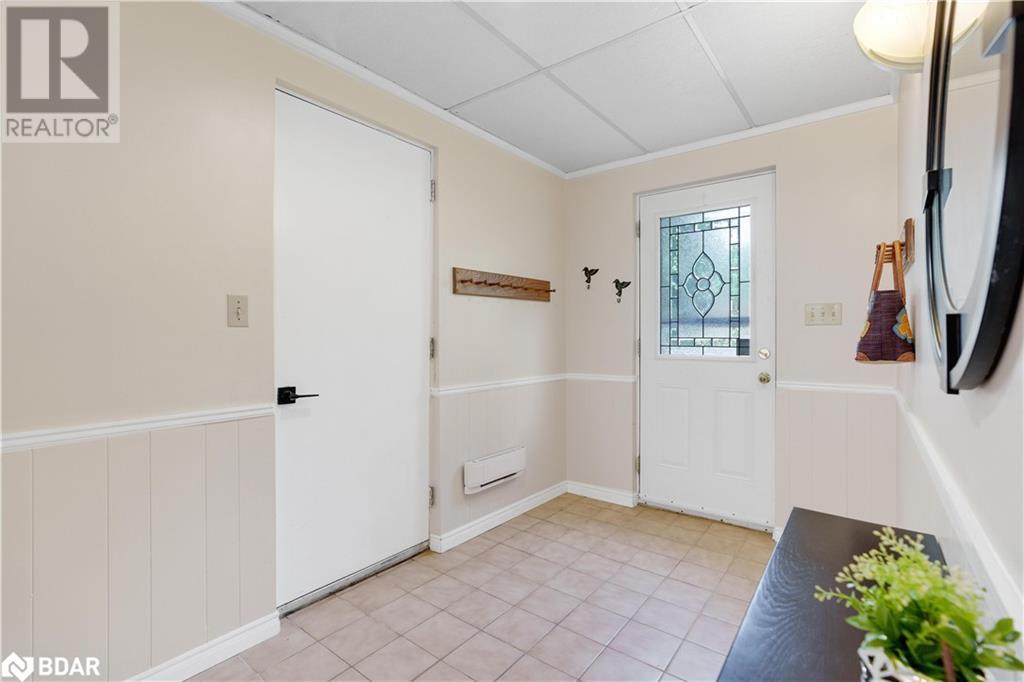3 Bedroom
3 Bathroom
2597 sqft
Raised Bungalow
Fireplace
Above Ground Pool
None
Baseboard Heaters
Acreage
$899,000
Discover the charm of your new home in the serene and picturesque community of Marchmont. Nestled on just over 2 acres of beautifully maintained gardens, this property is a sanctuary of natural beauty and comfort. With 3 bedrooms, 3 bathrooms, and an office perfect for working from home. The lower level welcomes you with a cozy family room that’s bathed in sunlight from the large windows, a gas fireplace, and it offers a walkout to a deck where you can enjoy the garden views. Upstairs, you’ll find a warm and inviting living room, a spacious dining area, and a beautiful kitchen that opens to a raised deck. Imagine sipping your morning coffee here, overlooking the expansive yard and soaking in the peaceful atmosphere. The outdoor space includes a two-car garage, an above-ground swimming pool with a surrounding deck perfect for summer fun, and gardens that have been lovingly cared for over the years. Situated on a quiet dead-end street, this home provides the perfect blend of peace and convenience. It’s just a short 2-minute walk to Marchmont Elementary School, 5 minutes to the charming town of Orillia, and only a 10-minute drive to ski hills, offering year-round activities for the whole family. Come and experience the warmth and inviting atmosphere of this lovely Marchmont home. It's more than just a house; it's a place where cherished memories are made. We can't wait to welcome you home. (id:50638)
Property Details
|
MLS® Number
|
40620236 |
|
Property Type
|
Single Family |
|
Amenities Near By
|
Golf Nearby, Schools |
|
Community Features
|
School Bus |
|
Equipment Type
|
Rental Water Softener, Water Heater |
|
Features
|
Country Residential, Sump Pump, Automatic Garage Door Opener |
|
Parking Space Total
|
10 |
|
Pool Type
|
Above Ground Pool |
|
Rental Equipment Type
|
Rental Water Softener, Water Heater |
|
Structure
|
Playground, Shed |
Building
|
Bathroom Total
|
3 |
|
Bedrooms Above Ground
|
2 |
|
Bedrooms Below Ground
|
1 |
|
Bedrooms Total
|
3 |
|
Appliances
|
Central Vacuum, Dishwasher, Dryer, Microwave, Refrigerator, Stove, Water Softener, Washer, Microwave Built-in, Window Coverings, Garage Door Opener |
|
Architectural Style
|
Raised Bungalow |
|
Basement Development
|
Finished |
|
Basement Type
|
Full (finished) |
|
Constructed Date
|
1985 |
|
Construction Style Attachment
|
Detached |
|
Cooling Type
|
None |
|
Exterior Finish
|
Brick, Vinyl Siding |
|
Fireplace Present
|
Yes |
|
Fireplace Total
|
1 |
|
Fireplace Type
|
Insert |
|
Heating Type
|
Baseboard Heaters |
|
Stories Total
|
1 |
|
Size Interior
|
2597 Sqft |
|
Type
|
House |
|
Utility Water
|
Dug Well |
Parking
Land
|
Access Type
|
Highway Access |
|
Acreage
|
Yes |
|
Land Amenities
|
Golf Nearby, Schools |
|
Sewer
|
Septic System |
|
Size Frontage
|
125 Ft |
|
Size Irregular
|
2.162 |
|
Size Total
|
2.162 Ac|2 - 4.99 Acres |
|
Size Total Text
|
2.162 Ac|2 - 4.99 Acres |
|
Zoning Description
|
Er-4 |
Rooms
| Level |
Type |
Length |
Width |
Dimensions |
|
Lower Level |
Office |
|
|
7'10'' x 10'8'' |
|
Lower Level |
Bedroom |
|
|
12'8'' x 9'0'' |
|
Lower Level |
3pc Bathroom |
|
|
Measurements not available |
|
Lower Level |
Family Room |
|
|
28'0'' x 12'7'' |
|
Main Level |
4pc Bathroom |
|
|
11'5'' x 11'1'' |
|
Main Level |
Bedroom |
|
|
10'11'' x 15'1'' |
|
Main Level |
Full Bathroom |
|
|
10'11'' x 13'7'' |
|
Main Level |
Primary Bedroom |
|
|
14'10'' x 11'8'' |
|
Main Level |
Kitchen |
|
|
9'9'' x 14'11'' |
|
Main Level |
Dining Room |
|
|
9'9'' x 12'0'' |
|
Main Level |
Living Room |
|
|
18'4'' x 19'10'' |
Utilities
https://www.realtor.ca/real-estate/27172621/3998-martindale-crescent-severn


















































