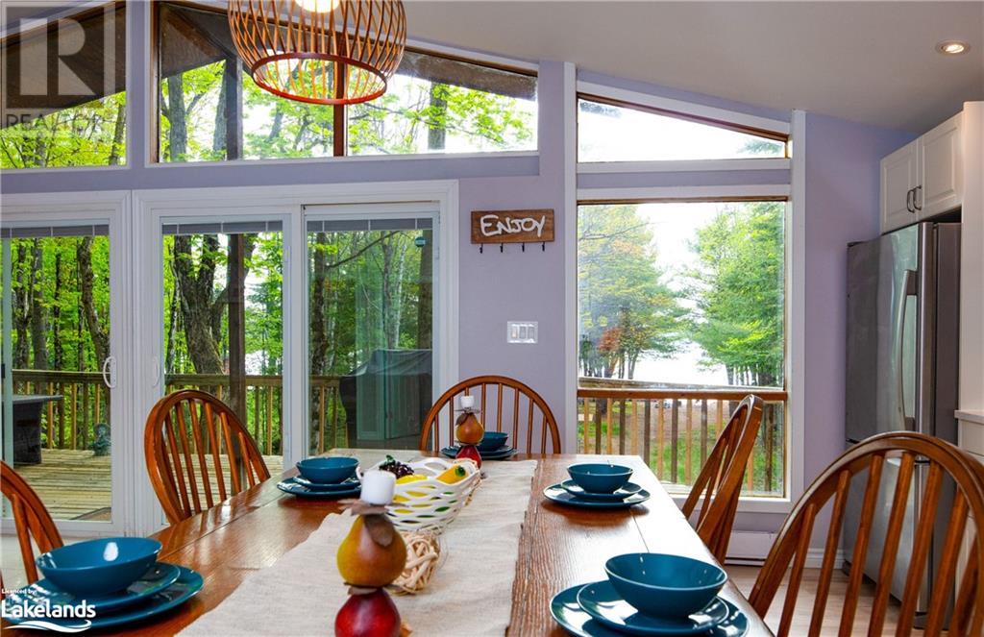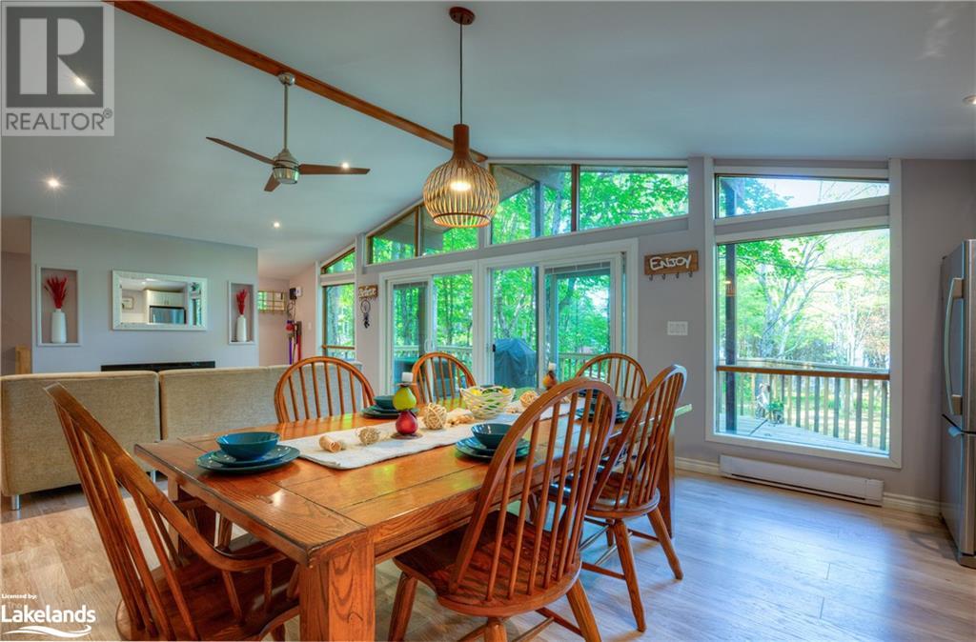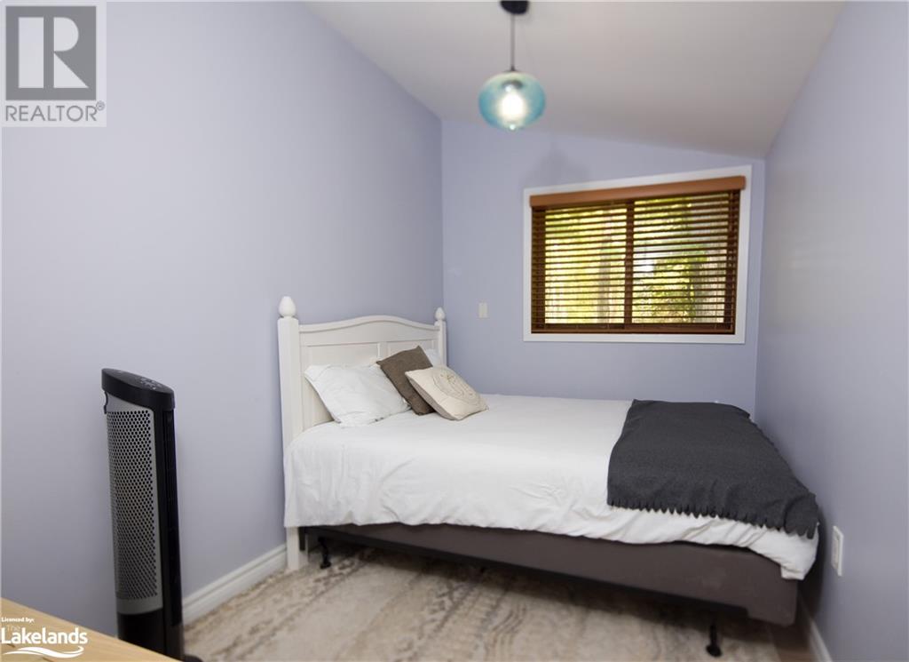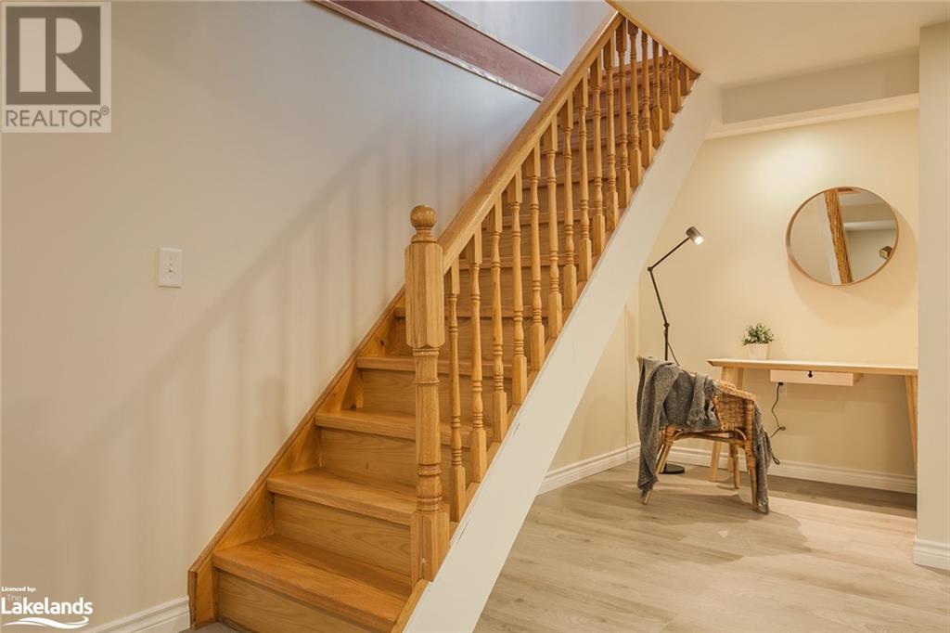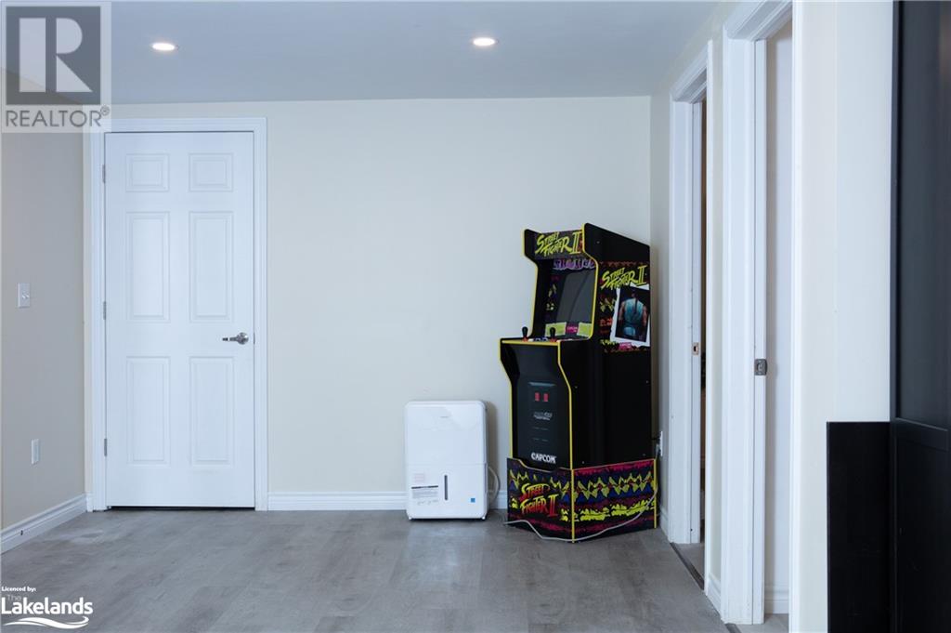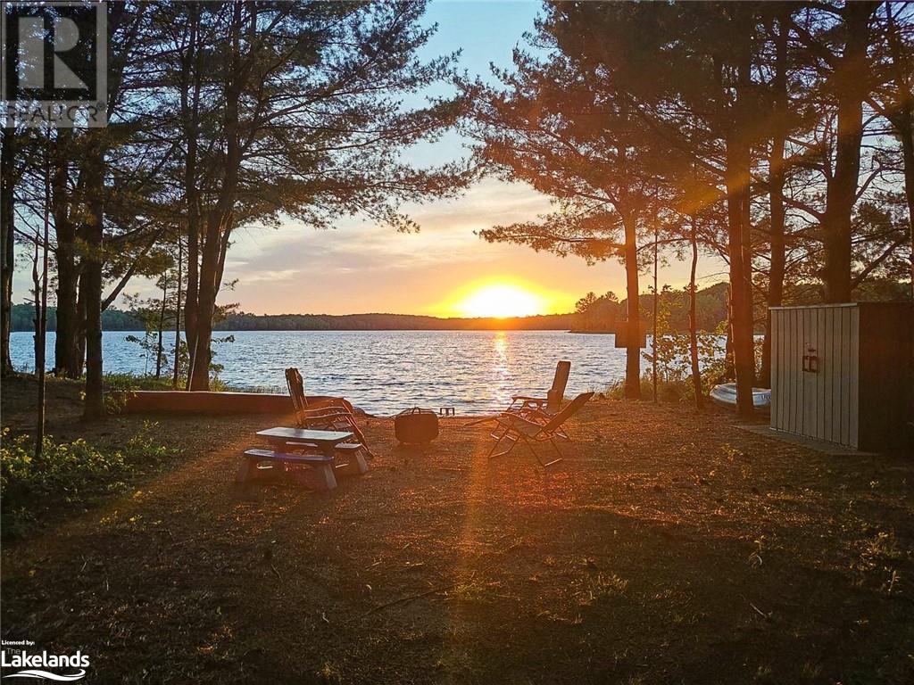4 Bedroom
2 Bathroom
1651 sqft
Bungalow
None
Baseboard Heaters
Waterfront
$995,000
Fully winterized turnkey cottage located on a township maintained 4 season road with winter snowplowing and garbage pickup. West facing Level lot with lots of table land and a sandy beach with a gradual entry into the lake. Healey Lake is spring fed, peaceful and quiet. Great for kayaking and fishing. Updated Viceroy with cathedral ceilings in the great room and bedrooms. Updates include Tiled main floor bathroom, kitchen and countertops, full finished walkout basement. There is 1651 sqft of finished living space with a 4 piece tiled bathroom on the main floor and a 3 piece on the lower level and a 4th bedroom or office in the basement. New septic system 2022, new metal roof 2022 with a recent dock . Good municipal access road to the cottage and a 15 minute drive to Shopping in Bracebridge. Snowmobile trails nearby, Rental income potential. and unlimited wireless service is available. Sunny exposure for your afternoon water activities and sunsets. Large deck overlooking the lake and beach and lower level stone patio from the walkout basement. (id:50638)
Property Details
|
MLS® Number
|
40591708 |
|
Property Type
|
Single Family |
|
Equipment Type
|
None |
|
Features
|
Country Residential, Recreational |
|
Parking Space Total
|
5 |
|
Rental Equipment Type
|
None |
|
View Type
|
Lake View |
|
Water Front Name
|
Healey Lake |
|
Water Front Type
|
Waterfront |
Building
|
Bathroom Total
|
2 |
|
Bedrooms Above Ground
|
3 |
|
Bedrooms Below Ground
|
1 |
|
Bedrooms Total
|
4 |
|
Appliances
|
Dryer, Refrigerator, Stove, Washer, Hood Fan, Window Coverings |
|
Architectural Style
|
Bungalow |
|
Basement Development
|
Finished |
|
Basement Type
|
Partial (finished) |
|
Construction Material
|
Wood Frame |
|
Construction Style Attachment
|
Detached |
|
Cooling Type
|
None |
|
Exterior Finish
|
Wood |
|
Fixture
|
Ceiling Fans |
|
Heating Type
|
Baseboard Heaters |
|
Stories Total
|
1 |
|
Size Interior
|
1651 Sqft |
|
Type
|
House |
|
Utility Water
|
Drilled Well |
Land
|
Access Type
|
Road Access |
|
Acreage
|
No |
|
Sewer
|
Septic System |
|
Size Depth
|
333 Ft |
|
Size Frontage
|
102 Ft |
|
Size Total Text
|
1/2 - 1.99 Acres |
|
Surface Water
|
Lake |
|
Zoning Description
|
Sr1 |
Rooms
| Level |
Type |
Length |
Width |
Dimensions |
|
Lower Level |
Storage |
|
|
8'8'' x 5'8'' |
|
Lower Level |
3pc Bathroom |
|
|
10'4'' x 6'10'' |
|
Lower Level |
Bedroom |
|
|
10'3'' x 10'6'' |
|
Lower Level |
Recreation Room |
|
|
25'4'' x 25'3'' |
|
Main Level |
4pc Bathroom |
|
|
11'3'' x 5' |
|
Main Level |
Bedroom |
|
|
11'3'' x 7'0'' |
|
Main Level |
Bedroom |
|
|
11'3'' x 7'3'' |
|
Main Level |
Primary Bedroom |
|
|
11'3'' x 9'11'' |
|
Main Level |
Living Room |
|
|
15'3'' x 15'6'' |
|
Main Level |
Kitchen |
|
|
15'3'' x 7'0'' |
|
Main Level |
Dining Room |
|
|
15'3'' x 8'6'' |
Utilities
https://www.realtor.ca/real-estate/26918538/1095-peter-road-bracebridge

















