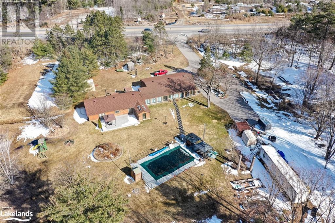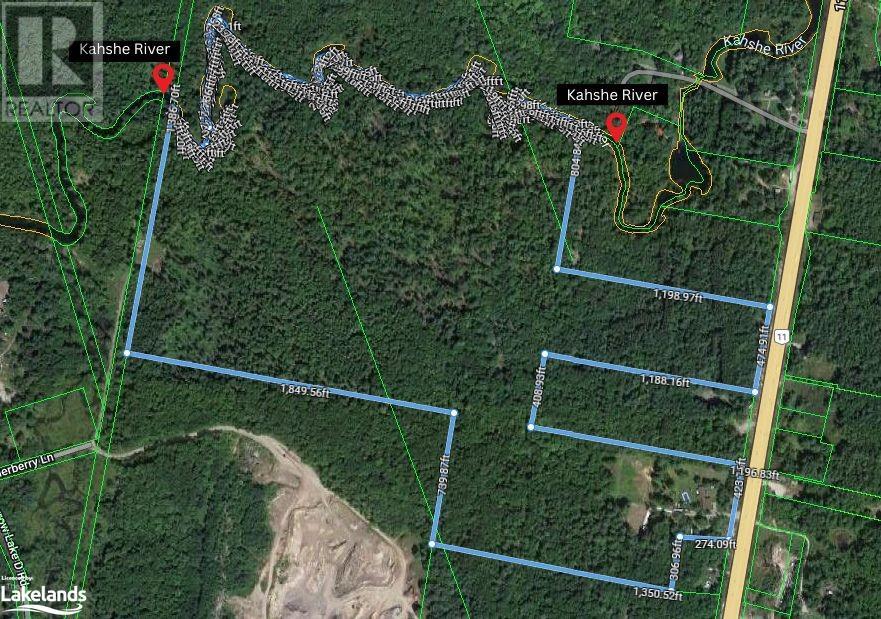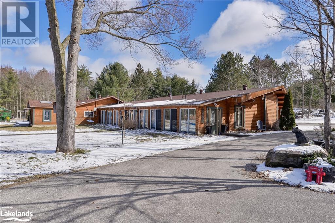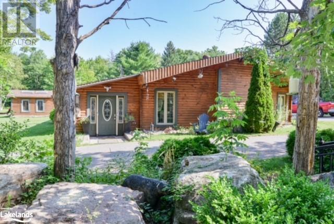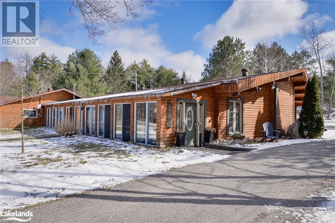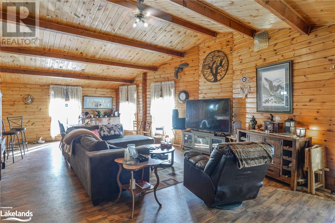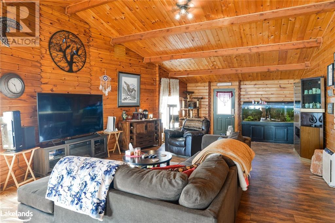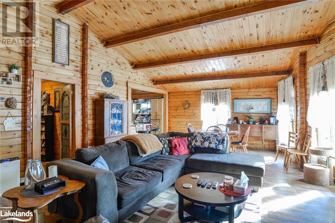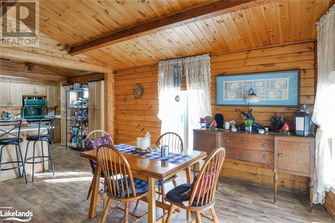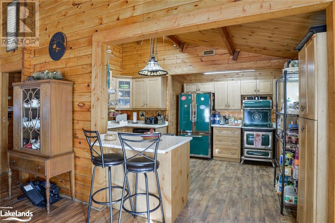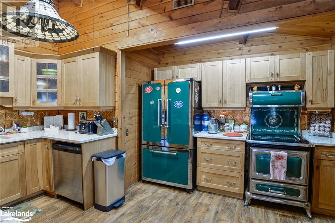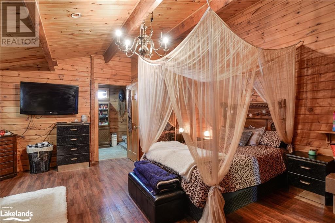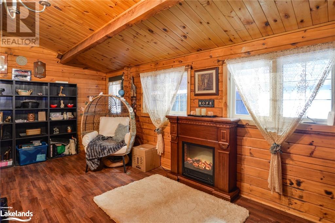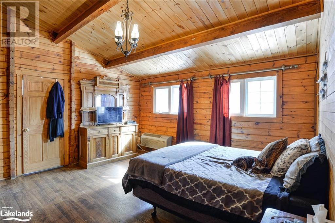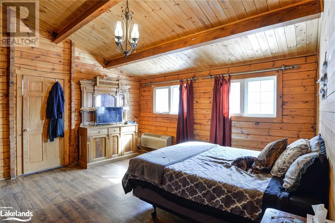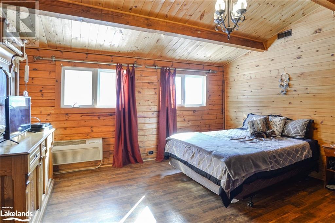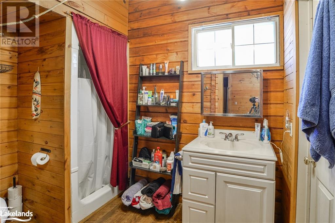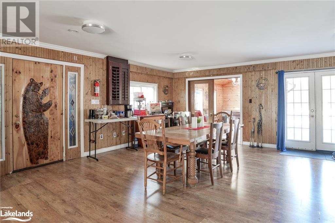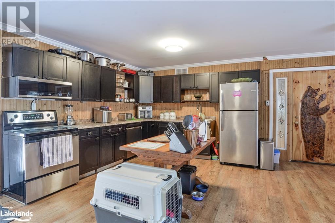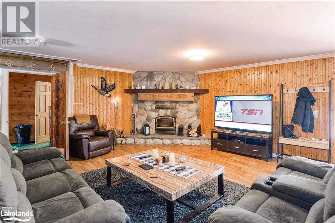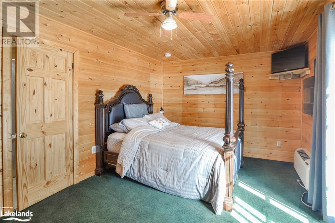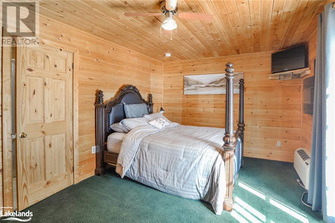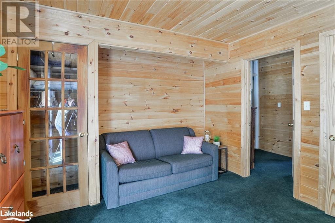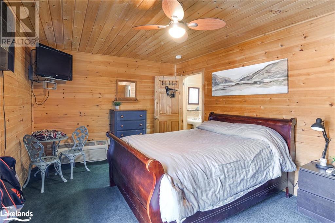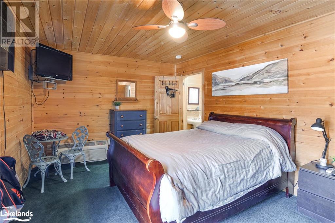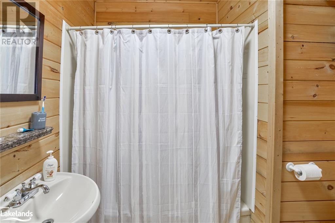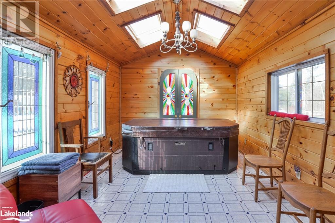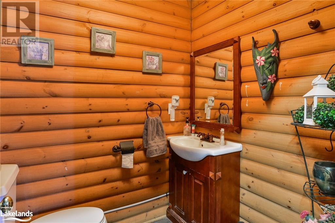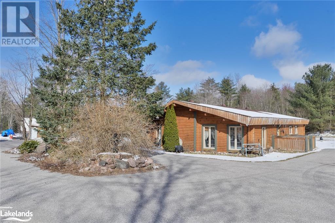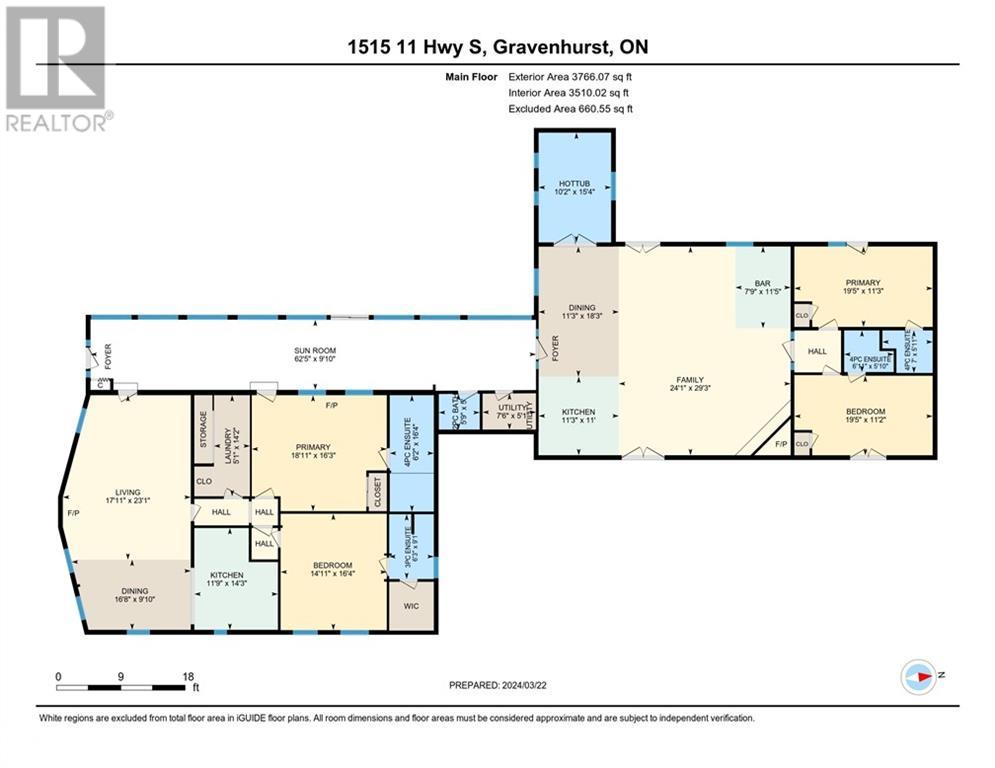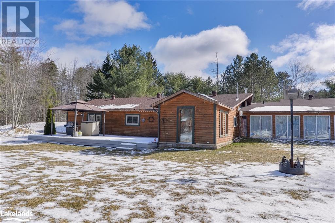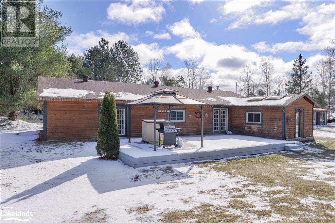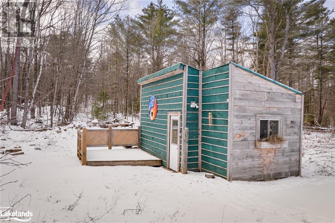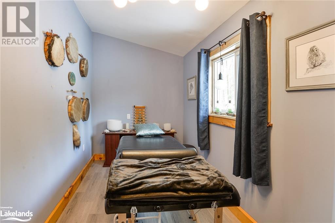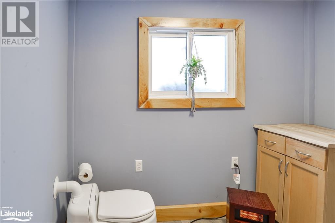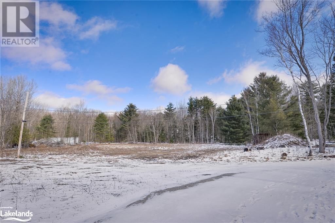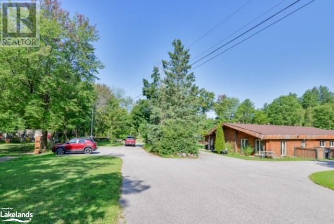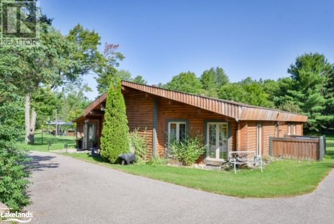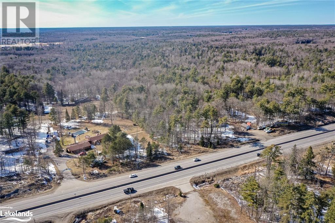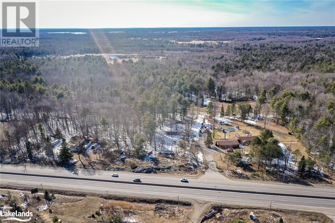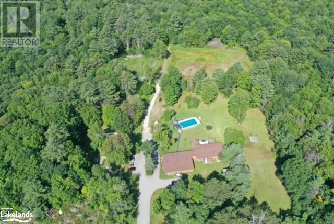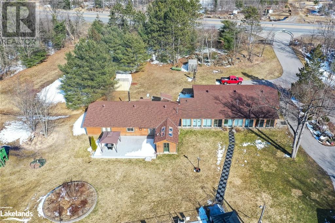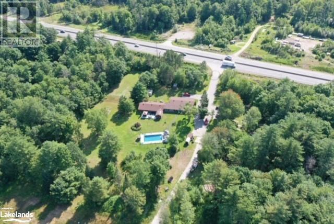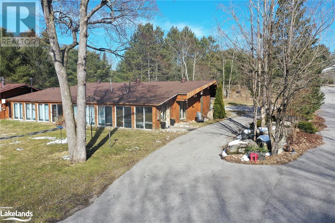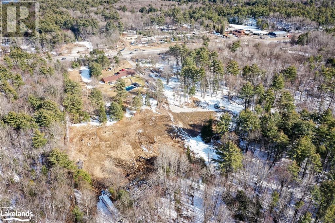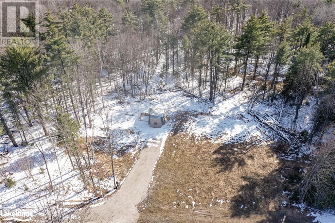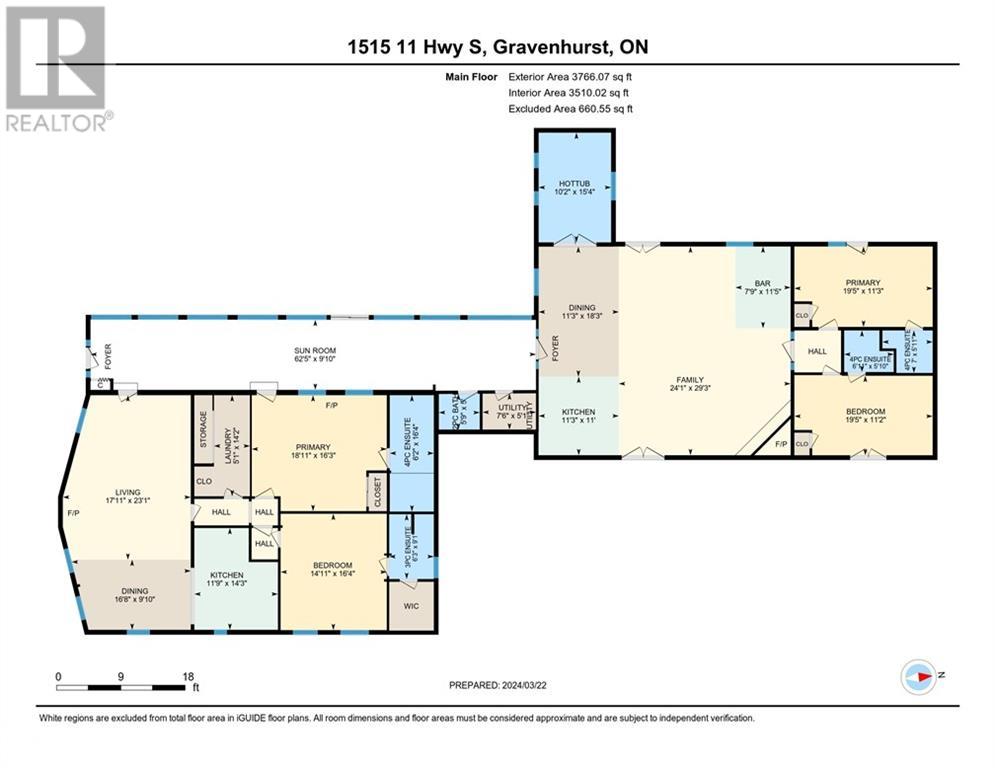1515 Hwy 11 South Kilworthy, Ontario P0E 1H0
Interested?
Contact us for more information
4 Bedroom
5 Bathroom
3510 sqft
Bungalow
Inground Pool
Central Air Conditioning, Wall Unit
Forced Air
Waterfront
Acreage
$1,145,000
Imagine the possibilities of 117 acres with large frontage on the Kahshe River! Nestled on this expansive property is a residence with two distinct living spaces. Each living area is comprised of two bedrooms with ensuite baths for a total of 4 bedrooms and 4 ½ baths. A hot tub room, inground pool, and a separate finished outbuilding which would make an ideal hobby shack. As a whole, this property presents itself as a blank canvas for the entrepreneurial types and picturesque trails allow for exploration and would serve outdoor enthusiasts and nature lovers alike. This is a rare offering for a property of this magnitude. (id:50638)
Property Details
| MLS® Number | 40561031 |
| Property Type | Single Family |
| Equipment Type | Water Heater |
| Features | Paved Driveway, Country Residential, In-law Suite |
| Parking Space Total | 10 |
| Pool Type | Inground Pool |
| Rental Equipment Type | Water Heater |
| View Type | Direct Water View |
| Water Front Name | Kahshe River |
| Water Front Type | Waterfront |
Building
| Bathroom Total | 5 |
| Bedrooms Above Ground | 4 |
| Bedrooms Total | 4 |
| Appliances | Hot Tub |
| Architectural Style | Bungalow |
| Basement Type | None |
| Construction Material | Wood Frame |
| Construction Style Attachment | Detached |
| Cooling Type | Central Air Conditioning, Wall Unit |
| Exterior Finish | Wood, Log |
| Half Bath Total | 1 |
| Heating Fuel | Propane |
| Heating Type | Forced Air |
| Stories Total | 1 |
| Size Interior | 3510 Sqft |
| Type | House |
| Utility Water | Drilled Well |
Land
| Access Type | Road Access, Highway Access |
| Acreage | Yes |
| Sewer | Septic System |
| Size Total Text | 101+ Acres |
| Surface Water | River/stream |
| Zoning Description | Ru |
Rooms
| Level | Type | Length | Width | Dimensions |
|---|---|---|---|---|
| Main Level | Utility Room | 5'1'' x 7'6'' | ||
| Main Level | Sunroom | 9'10'' x 62'5'' | ||
| Main Level | Primary Bedroom | 11'3'' x 18'5'' | ||
| Main Level | Primary Bedroom | 16'3'' x 18'11'' | ||
| Main Level | Living Room | 23'1'' x 17'11'' | ||
| Main Level | Laundry Room | 14'2'' x 5'1'' | ||
| Main Level | Kitchen | 11'0'' x 11'3'' | ||
| Main Level | Kitchen | 14'3'' x 11'9'' | ||
| Main Level | Other | 15'4'' x 10'2'' | ||
| Main Level | Family Room | 29'3'' x 24'1'' | ||
| Main Level | Dining Room | 9'10'' x 16'8'' | ||
| Main Level | Dining Room | 18'3'' x 11'3'' | ||
| Main Level | Bedroom | 16'4'' x 14'11'' | ||
| Main Level | Bedroom | 11'2'' x 19'5'' | ||
| Main Level | Other | 11'5'' x 7'9'' | ||
| Main Level | 4pc Bathroom | Measurements not available | ||
| Main Level | 4pc Bathroom | 5'10'' x 6'11'' | ||
| Main Level | 4pc Bathroom | 5'11'' x 7' | ||
| Main Level | 3pc Bathroom | 9'1'' x 6'3'' | ||
| Main Level | 2pc Bathroom | 5' x 5'9'' |
https://www.realtor.ca/real-estate/26668394/1515-hwy-11-south-kilworthy


