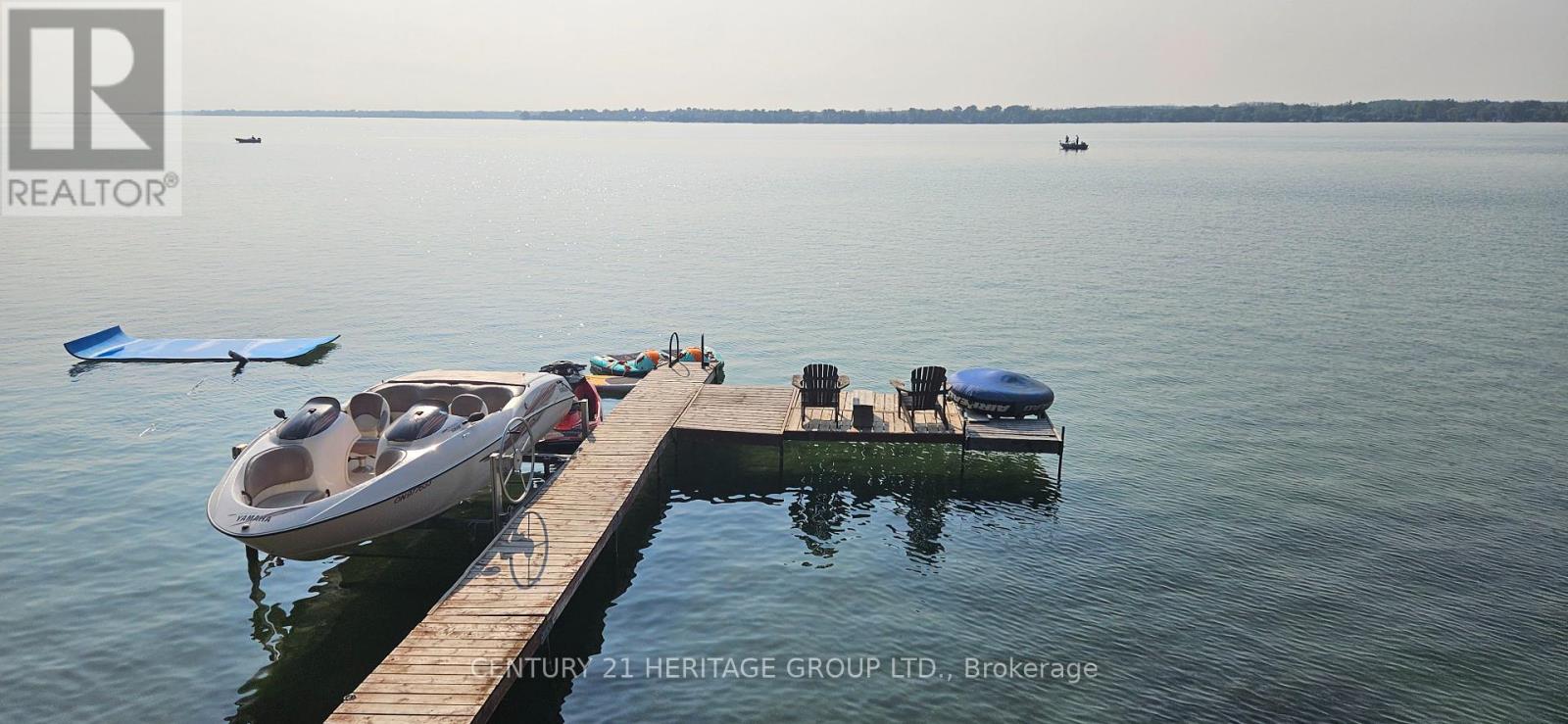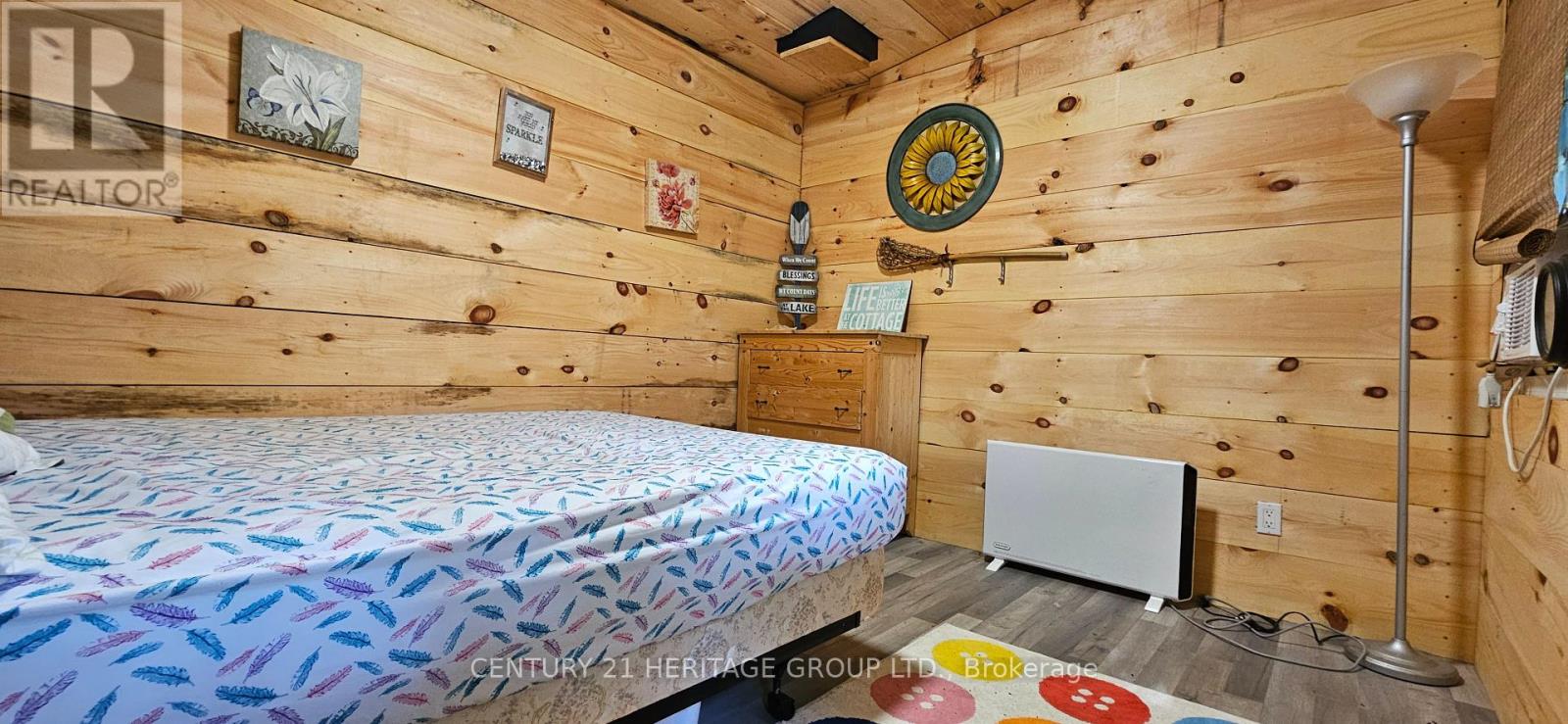3 Bedroom
1 Bathroom
700 - 1100 sqft
Bungalow
Window Air Conditioner
Other
Waterfront
$398,000
Escape to tranquility and immerse yourself in the serene beauty of Snake Island, where this cottage awaits to be your peaceful waterfront retreat, on the calmer east side of the island. Just a breezy 50-minute journey from the bustling city of Toronto, this Lake Simcoe gem offers the perfect balance of seclusion and accessibility. Nestled on a generous lot, this spacious cottage boasts additional guest cabins and a boathouse with living quarters above, providing ample space for large families or multiple families to come together and create unforgettable memories. Imagine waking up to the gentle lapping of water against the shore and starting your day with a picturesque view from your private dock. Fully furnished, and bonus Yamaha jet boat and boat lft, as well a Kayak, canoe and paddle board. (id:50638)
Property Details
|
MLS® Number
|
N12091443 |
|
Property Type
|
Single Family |
|
Community Name
|
Snake Island |
|
Amenities Near By
|
Marina |
|
Easement
|
Unknown |
|
Features
|
Wooded Area |
|
Parking Space Total
|
1 |
|
View Type
|
Direct Water View |
|
Water Front Name
|
Lake Simcoe |
|
Water Front Type
|
Waterfront |
Building
|
Bathroom Total
|
1 |
|
Bedrooms Above Ground
|
3 |
|
Bedrooms Total
|
3 |
|
Age
|
31 To 50 Years |
|
Appliances
|
Furniture |
|
Architectural Style
|
Bungalow |
|
Construction Style Attachment
|
Detached |
|
Cooling Type
|
Window Air Conditioner |
|
Exterior Finish
|
Wood |
|
Flooring Type
|
Hardwood |
|
Foundation Type
|
Wood |
|
Heating Fuel
|
Electric |
|
Heating Type
|
Other |
|
Stories Total
|
1 |
|
Size Interior
|
700 - 1100 Sqft |
|
Type
|
House |
|
Utility Water
|
Lake/river Water Intake |
Parking
Land
|
Access Type
|
Marina Docking, Private Docking |
|
Acreage
|
No |
|
Land Amenities
|
Marina |
|
Sewer
|
Septic System |
|
Size Depth
|
320 Ft |
|
Size Frontage
|
84 Ft ,6 In |
|
Size Irregular
|
84.5 X 320 Ft |
|
Size Total Text
|
84.5 X 320 Ft|1/2 - 1.99 Acres |
|
Surface Water
|
Lake/pond |
|
Zoning Description
|
Cottage Landlease |
Rooms
| Level |
Type |
Length |
Width |
Dimensions |
|
Main Level |
Living Room |
4.88 m |
3.96 m |
4.88 m x 3.96 m |
|
Other |
Kitchen |
4.27 m |
2.3 m |
4.27 m x 2.3 m |
|
Other |
Bedroom |
6.1 m |
2.3 m |
6.1 m x 2.3 m |
|
Other |
Bedroom 2 |
3.05 m |
2.3 m |
3.05 m x 2.3 m |
|
Other |
Dining Room |
3 m |
2.3 m |
3 m x 2.3 m |
|
Other |
Loft |
4.27 m |
3.96 m |
4.27 m x 3.96 m |
|
Other |
Den |
4.11 m |
2.59 m |
4.11 m x 2.59 m |
Utilities
https://www.realtor.ca/real-estate/28187641/lot-35-snake-island-road-georgina-islands-snake-island-snake-island






















