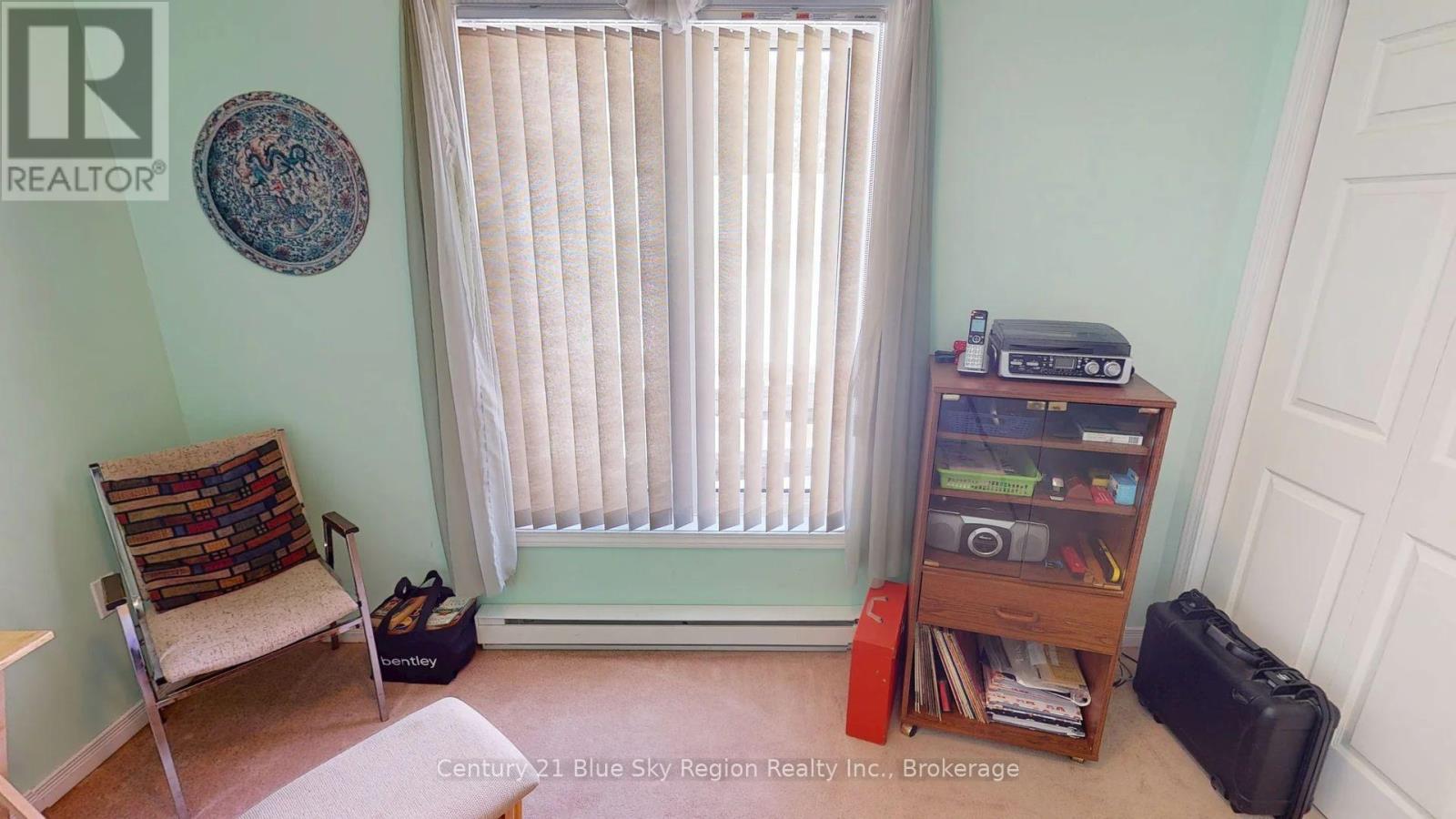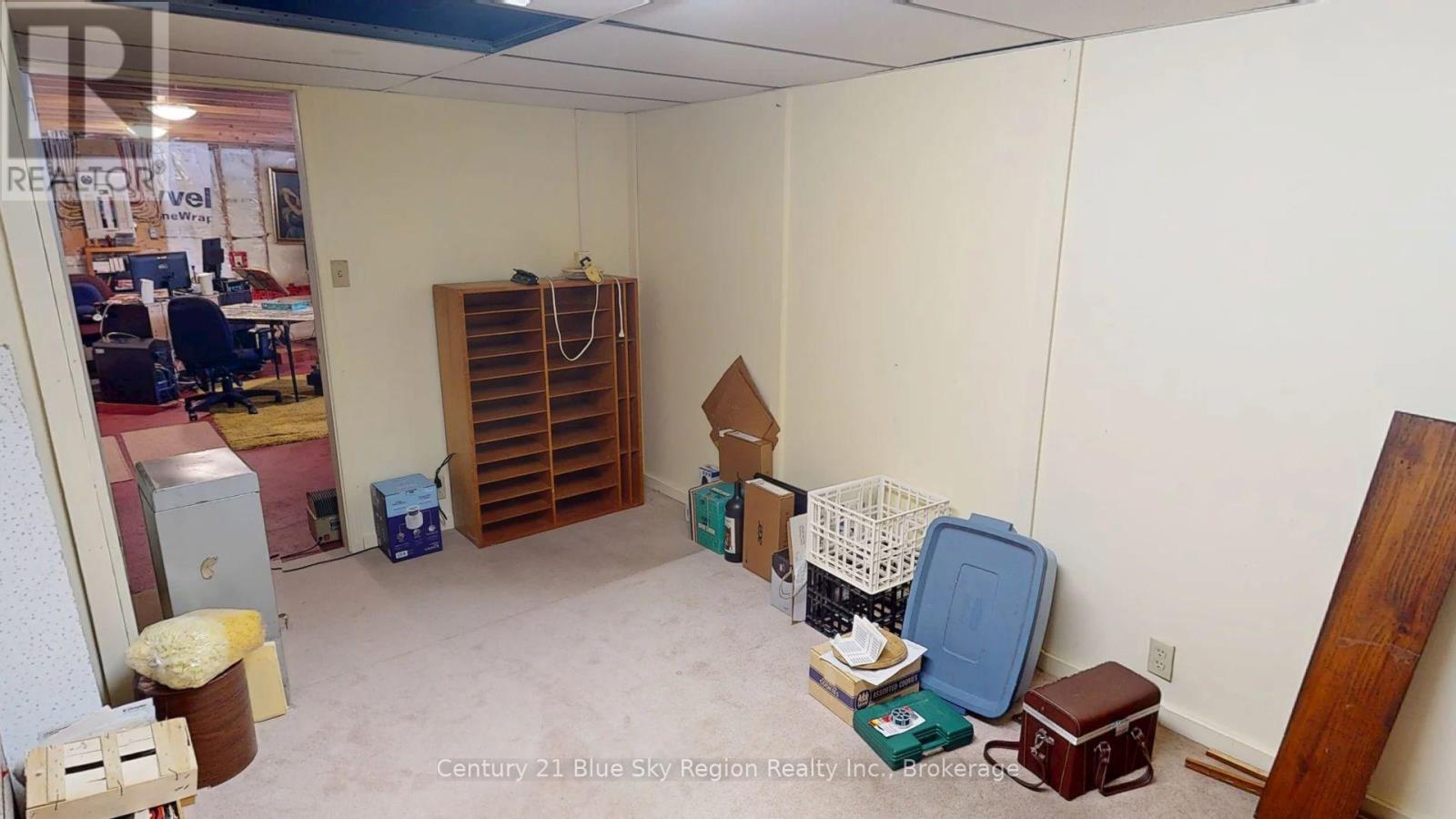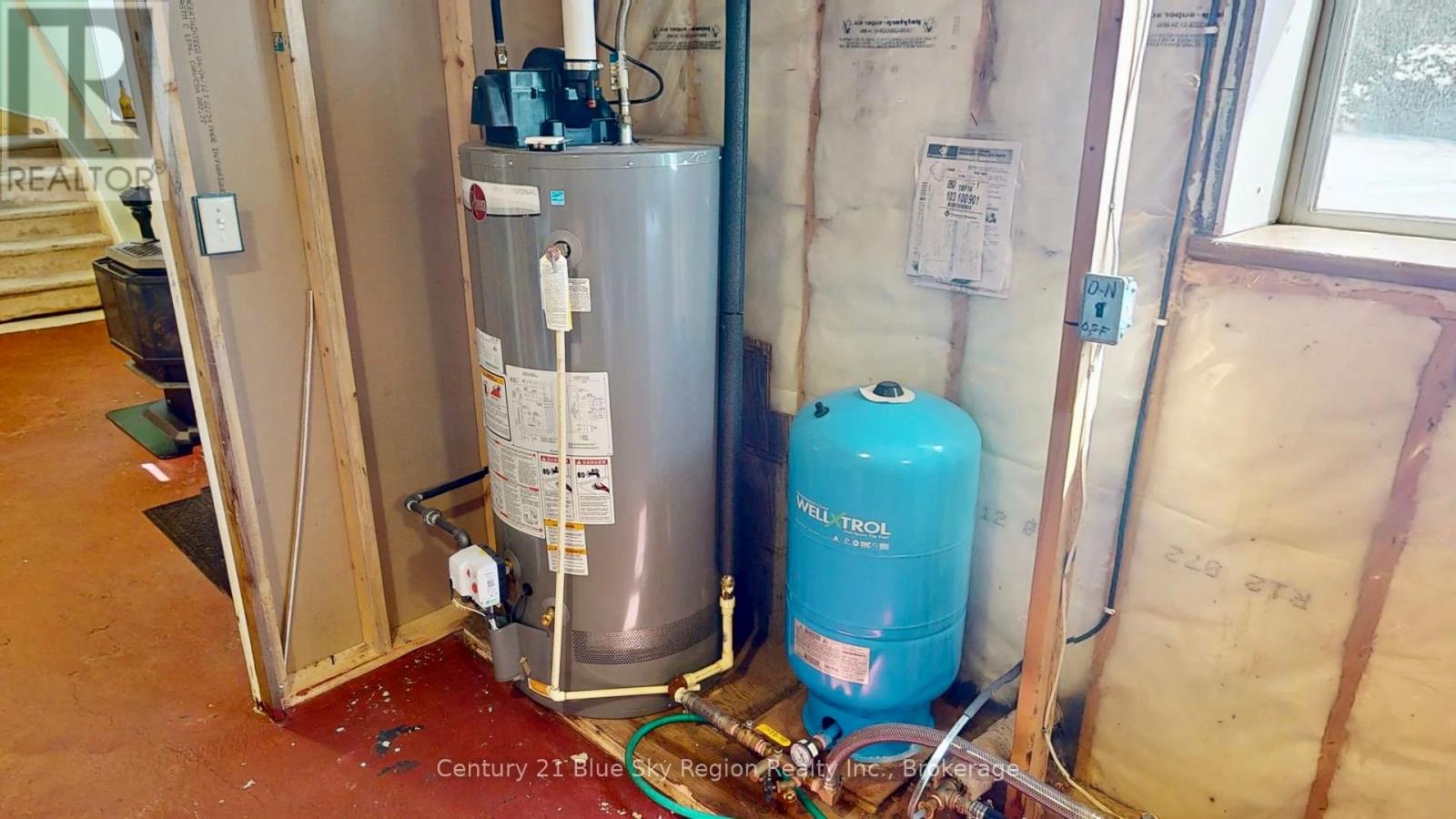2 Bedroom
2 Bathroom
700 - 1100 sqft
Bungalow
Fireplace
Baseboard Heaters
Landscaped
$329,900
Welcome to 191 Main St. Located in the charming village of Sundridge this cute and cozy bungalow has much to offer. Within walking distance to all downtown amenities, public beach and boat launch there is no need to drive. The interior is compact yet efficient offering a generous living room, bright and spacious eat-in kitchen with doors to back deck, 2 bedrooms, one 4 piece bathroom. The lower level features a walk out and is ready for finishing. There is also a wired gas fueled Generac generator for peace of mind. The front ramp makes the upstairs wheelchair accessible. If you are looking for your 1st home or wanting to downsize this property maybe perfect for you. (id:50638)
Property Details
|
MLS® Number
|
X12076764 |
|
Property Type
|
Single Family |
|
Community Name
|
Sundridge |
|
Amenities Near By
|
Schools, Place Of Worship, Park |
|
Features
|
Sloping, Wheelchair Access |
|
Parking Space Total
|
3 |
|
Structure
|
Deck |
Building
|
Bathroom Total
|
2 |
|
Bedrooms Above Ground
|
2 |
|
Bedrooms Total
|
2 |
|
Age
|
16 To 30 Years |
|
Amenities
|
Fireplace(s) |
|
Appliances
|
Dryer, Stove, Washer, Refrigerator |
|
Architectural Style
|
Bungalow |
|
Basement Development
|
Partially Finished |
|
Basement Features
|
Walk Out |
|
Basement Type
|
N/a (partially Finished) |
|
Construction Style Attachment
|
Detached |
|
Exterior Finish
|
Vinyl Siding |
|
Fireplace Present
|
Yes |
|
Fireplace Total
|
1 |
|
Fireplace Type
|
Free Standing Metal |
|
Foundation Type
|
Block |
|
Half Bath Total
|
1 |
|
Heating Fuel
|
Electric |
|
Heating Type
|
Baseboard Heaters |
|
Stories Total
|
1 |
|
Size Interior
|
700 - 1100 Sqft |
|
Type
|
House |
|
Utility Water
|
Drilled Well |
Parking
Land
|
Acreage
|
No |
|
Land Amenities
|
Schools, Place Of Worship, Park |
|
Landscape Features
|
Landscaped |
|
Sewer
|
Sanitary Sewer |
|
Size Irregular
|
69.3 X 151.8 Acre |
|
Size Total Text
|
69.3 X 151.8 Acre |
|
Surface Water
|
Lake/pond |
|
Zoning Description
|
Residential |
Rooms
| Level |
Type |
Length |
Width |
Dimensions |
|
Lower Level |
Recreational, Games Room |
6.65 m |
6 m |
6.65 m x 6 m |
|
Lower Level |
Laundry Room |
4 m |
4.7 m |
4 m x 4.7 m |
|
Lower Level |
Utility Room |
4.8 m |
3.3 m |
4.8 m x 3.3 m |
|
Main Level |
Living Room |
4.87 m |
3.35 m |
4.87 m x 3.35 m |
|
Main Level |
Kitchen |
4.87 m |
3.35 m |
4.87 m x 3.35 m |
|
Main Level |
Primary Bedroom |
3.35 m |
3.3 m |
3.35 m x 3.3 m |
|
Main Level |
Bedroom 2 |
3.14 m |
2.64 m |
3.14 m x 2.64 m |
|
Main Level |
Bathroom |
1.82 m |
2.43 m |
1.82 m x 2.43 m |
|
Main Level |
Bathroom |
1.82 m |
2.43 m |
1.82 m x 2.43 m |
Utilities
|
Cable
|
Installed |
|
Sewer
|
Installed |
https://www.realtor.ca/real-estate/28154199/191-main-street-sundridge-sundridge



































