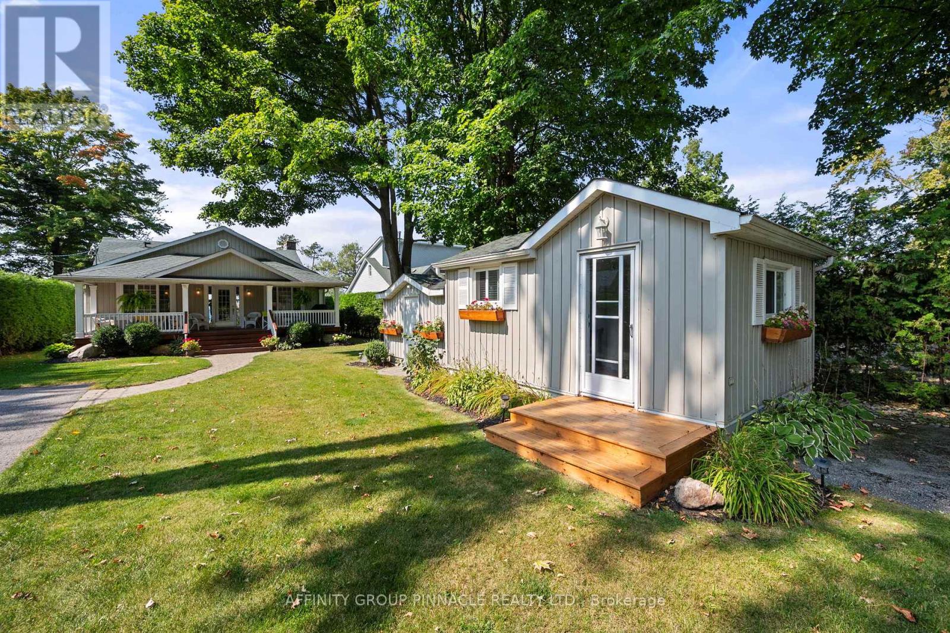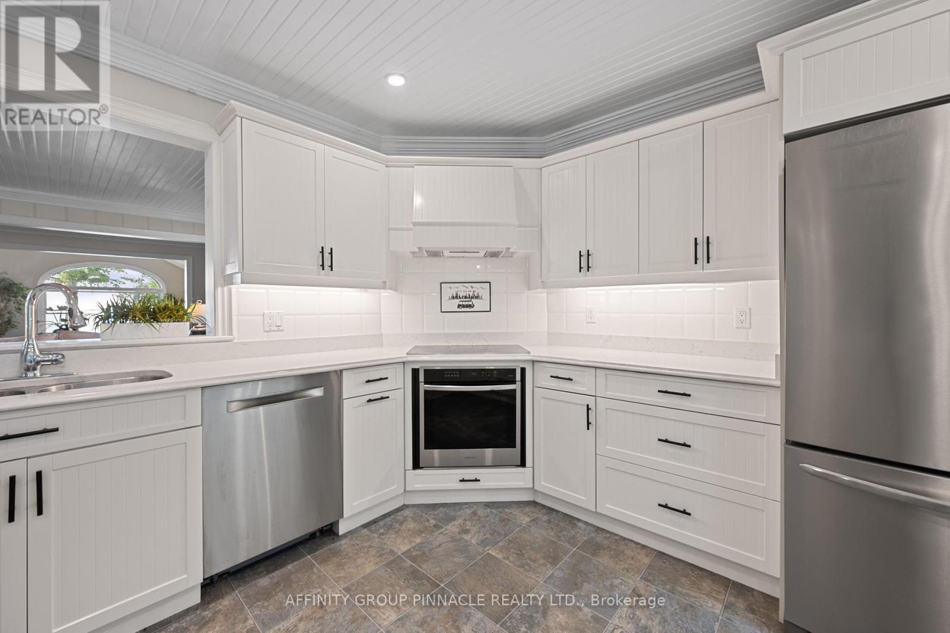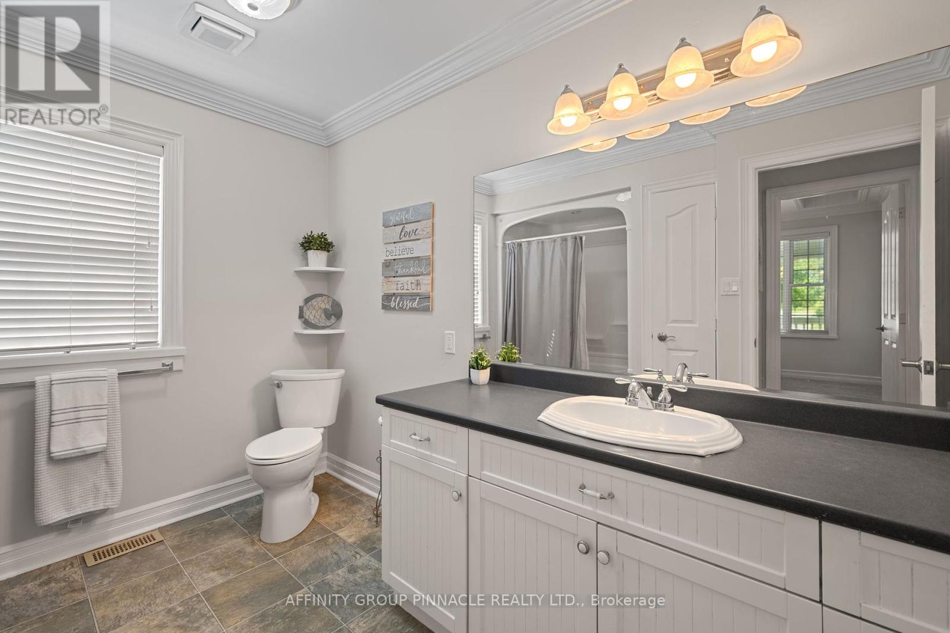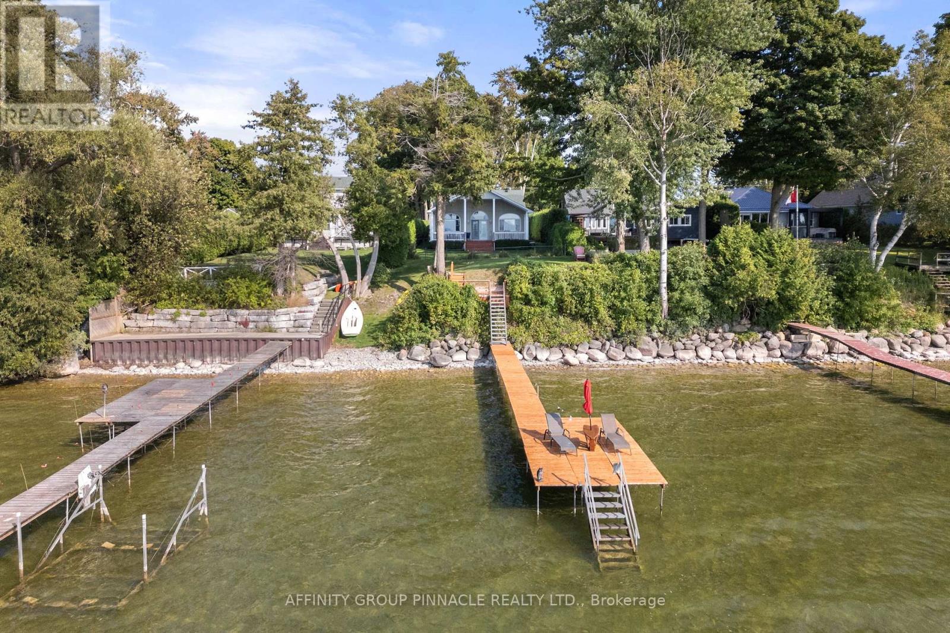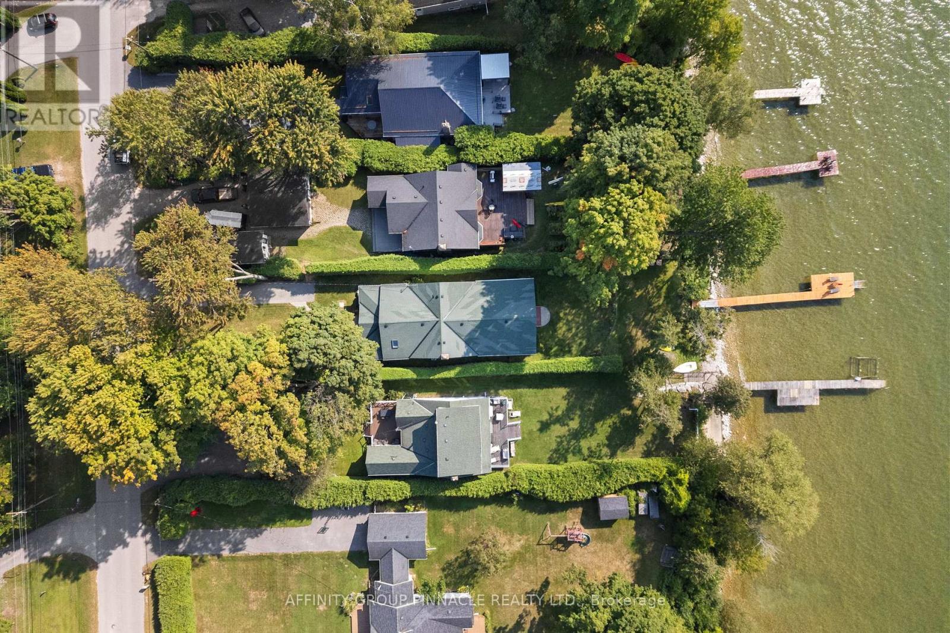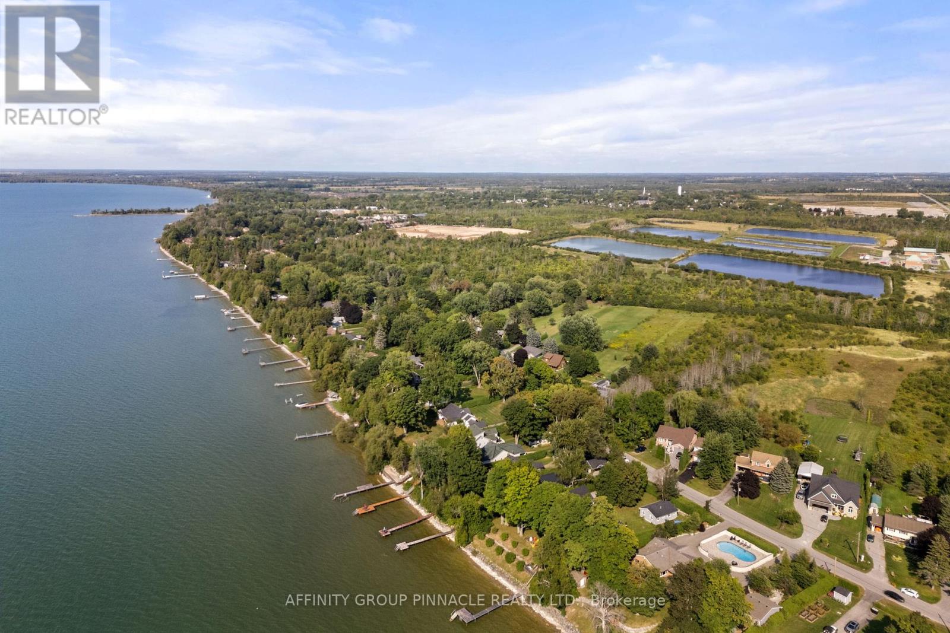4 Bedroom
3 Bathroom
2000 - 2500 sqft
Bungalow
Fireplace
Central Air Conditioning
Forced Air
Waterfront
$1,650,000
This Direct Waterfront Home is Located In A Sought After Area. Open Concept with All Principal rooms overlooking Lake. Stunning Cathedral Ceilings In Family Room with Gas Fireplace. Spacious Kitchen Adorned With Quartz Counters, S/S Appliances And Tons Of Storage. Large Primary Suite with Vaulted Ceiling Overlooking Lake complete with Ensuite. Step inside and be captivated by the open concept layout, Cathedral Ceiling, Stone Fireplace and West facing spectacular sunset views. Full Municipal Services Water, Sewers, Natural Gas And High-Speed Internet. (id:50638)
Property Details
|
MLS® Number
|
N12085963 |
|
Property Type
|
Single Family |
|
Community Name
|
Beaverton |
|
Amenities Near By
|
Beach, Marina |
|
Easement
|
Unknown |
|
Parking Space Total
|
7 |
|
Structure
|
Shed, Dock |
|
View Type
|
Direct Water View |
|
Water Front Name
|
Lake Simcoe |
|
Water Front Type
|
Waterfront |
Building
|
Bathroom Total
|
3 |
|
Bedrooms Above Ground
|
3 |
|
Bedrooms Below Ground
|
1 |
|
Bedrooms Total
|
4 |
|
Architectural Style
|
Bungalow |
|
Basement Type
|
Crawl Space |
|
Construction Style Attachment
|
Detached |
|
Cooling Type
|
Central Air Conditioning |
|
Exterior Finish
|
Vinyl Siding |
|
Fireplace Present
|
Yes |
|
Flooring Type
|
Carpeted, Hardwood |
|
Foundation Type
|
Block |
|
Heating Fuel
|
Natural Gas |
|
Heating Type
|
Forced Air |
|
Stories Total
|
1 |
|
Size Interior
|
2000 - 2500 Sqft |
|
Type
|
House |
|
Utility Water
|
Municipal Water |
Parking
Land
|
Access Type
|
Year-round Access, Private Docking |
|
Acreage
|
No |
|
Land Amenities
|
Beach, Marina |
|
Sewer
|
Sanitary Sewer |
|
Size Depth
|
232 Ft |
|
Size Frontage
|
50 Ft |
|
Size Irregular
|
50 X 232 Ft |
|
Size Total Text
|
50 X 232 Ft |
|
Surface Water
|
Lake/pond |
Rooms
| Level |
Type |
Length |
Width |
Dimensions |
|
Ground Level |
Foyer |
2.98 m |
2.06 m |
2.98 m x 2.06 m |
|
Ground Level |
Kitchen |
6.56 m |
6.14 m |
6.56 m x 6.14 m |
|
Ground Level |
Bedroom 2 |
3.2 m |
2.81 m |
3.2 m x 2.81 m |
|
Ground Level |
Bedroom 3 |
3.37 m |
3.24 m |
3.37 m x 3.24 m |
|
Ground Level |
Living Room |
6.16 m |
3.59 m |
6.16 m x 3.59 m |
|
Ground Level |
Dining Room |
5.89 m |
2.41 m |
5.89 m x 2.41 m |
|
Ground Level |
Family Room |
4.87 m |
5.81 m |
4.87 m x 5.81 m |
|
Ground Level |
Primary Bedroom |
3.58 m |
4.74 m |
3.58 m x 4.74 m |
Utilities
|
Cable
|
Installed |
|
Electricity Connected
|
Connected |
|
Natural Gas Available
|
Available |
|
Sewer
|
Installed |
https://www.realtor.ca/real-estate/28174829/44-cedar-beach-road-brock-beaverton-beaverton



