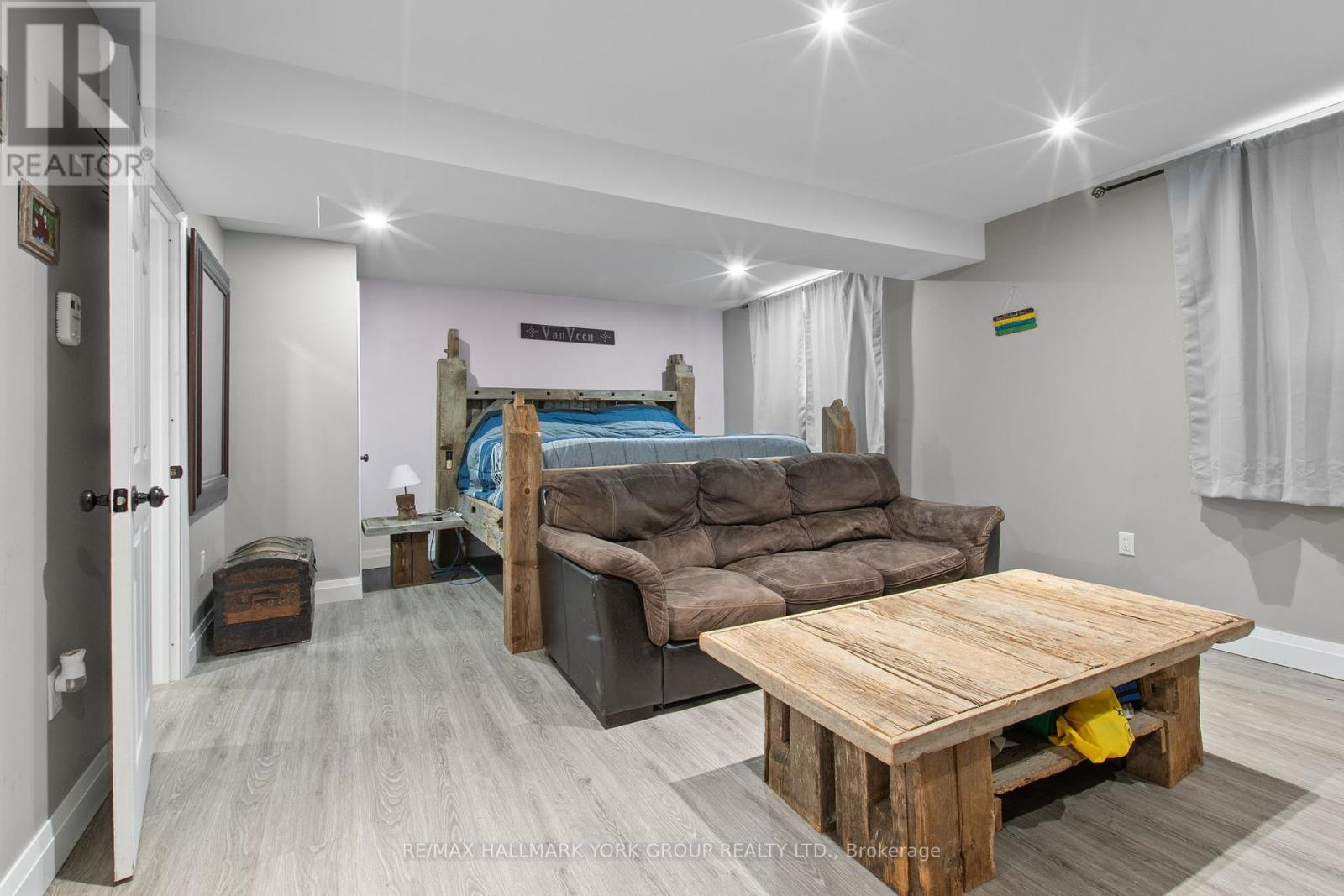5 Bedroom
2 Bathroom
1500 - 2000 sqft
Fireplace
Central Air Conditioning
Forced Air
Waterfront
Landscaped
$699,900
Welcome to 24115 Thorah Park Blvd a beautifully renovated 4-level back split nestled on a spacious 75x192 ft lot in a serene family friendly community by Lake Simcoe. This 4+1 bedroom, 2-bathroom home offers the perfect blend of comfort, space, and functionality ideal for families, work-from-home professionals, or weekenders looking to escape the city. Step into the open-concept main level featuring a sun-filled living and dining area, complemented by a large kitchen centre island with stainless steel appliances and ample counter space perfect for hosting. Kitchen includes a coffee station and a convenient walk out to a hard line gas BBQ area. The lower level boasts a massive primary retreat with a walk-in closet, spa-like ensuite to relax in. Upstairs, you'll find three generously sized bedrooms one of which connects as a shared ensuite. These bonus rooms are perfect for a growing family, an office, guest suite, or gym, possibilities are endless. The partially finished basement offers even more living space, a large recreational room, an extra bedroom, a spacious laundry room, and a utility room perfect for all your storage needs. The oversized attached 2-car garage and double driveway provide parking for up to 10 vehicles and all your seasonal outdoor toys. Backyard has been graded and ready for fresh sod this spring. Enjoy year-round living with modern upgrades, carpet-free floors, a back deck with large yard ideal for entertaining. Property has deeded water front access, which is a rare find! Situated just moments from Lake Simcoe, parks, and trails, this is your chance to live the tranquil country lifestyle with all the conveniences nearby. (id:50638)
Property Details
|
MLS® Number
|
N12086751 |
|
Property Type
|
Single Family |
|
Community Name
|
Rural Brock |
|
Amenities Near By
|
Park, Marina, Beach |
|
Equipment Type
|
None |
|
Features
|
Carpet Free |
|
Parking Space Total
|
10 |
|
Rental Equipment Type
|
None |
|
Structure
|
Deck, Shed |
|
Water Front Name
|
Lake Simcoe |
|
Water Front Type
|
Waterfront |
Building
|
Bathroom Total
|
2 |
|
Bedrooms Above Ground
|
4 |
|
Bedrooms Below Ground
|
1 |
|
Bedrooms Total
|
5 |
|
Appliances
|
Dishwasher, Dryer, Range, Stove, Washer, Refrigerator |
|
Basement Development
|
Partially Finished |
|
Basement Type
|
N/a (partially Finished) |
|
Construction Style Attachment
|
Detached |
|
Construction Style Split Level
|
Backsplit |
|
Cooling Type
|
Central Air Conditioning |
|
Exterior Finish
|
Brick, Vinyl Siding |
|
Fireplace Present
|
Yes |
|
Fireplace Total
|
1 |
|
Flooring Type
|
Laminate, Concrete |
|
Foundation Type
|
Concrete, Block |
|
Heating Fuel
|
Natural Gas |
|
Heating Type
|
Forced Air |
|
Size Interior
|
1500 - 2000 Sqft |
|
Type
|
House |
Parking
Land
|
Acreage
|
No |
|
Land Amenities
|
Park, Marina, Beach |
|
Landscape Features
|
Landscaped |
|
Sewer
|
Septic System |
|
Size Depth
|
192 Ft |
|
Size Frontage
|
75 Ft |
|
Size Irregular
|
75 X 192 Ft |
|
Size Total Text
|
75 X 192 Ft |
|
Surface Water
|
Lake/pond |
Rooms
| Level |
Type |
Length |
Width |
Dimensions |
|
Basement |
Utility Room |
4.35 m |
3 m |
4.35 m x 3 m |
|
Basement |
Laundry Room |
2.5 m |
3.03 m |
2.5 m x 3.03 m |
|
Basement |
Bedroom |
3.51 m |
3.03 m |
3.51 m x 3.03 m |
|
Basement |
Recreational, Games Room |
7.59 m |
4.08 m |
7.59 m x 4.08 m |
|
Lower Level |
Primary Bedroom |
4.29 m |
7.22 m |
4.29 m x 7.22 m |
|
Main Level |
Foyer |
3.67 m |
3.02 m |
3.67 m x 3.02 m |
|
Main Level |
Kitchen |
7.71 m |
3.14 m |
7.71 m x 3.14 m |
|
Main Level |
Living Room |
4.8 m |
4.08 m |
4.8 m x 4.08 m |
|
Main Level |
Dining Room |
2.91 m |
4.08 m |
2.91 m x 4.08 m |
|
Upper Level |
Bedroom 2 |
4.24 m |
3.03 m |
4.24 m x 3.03 m |
|
Upper Level |
Bedroom 3 |
2.91 m |
4.09 m |
2.91 m x 4.09 m |
|
Upper Level |
Bedroom 4 |
2.76 m |
3.04 m |
2.76 m x 3.04 m |
Utilities
https://www.realtor.ca/real-estate/28176810/24115-thorah-park-boulevard-brock-rural-brock









































