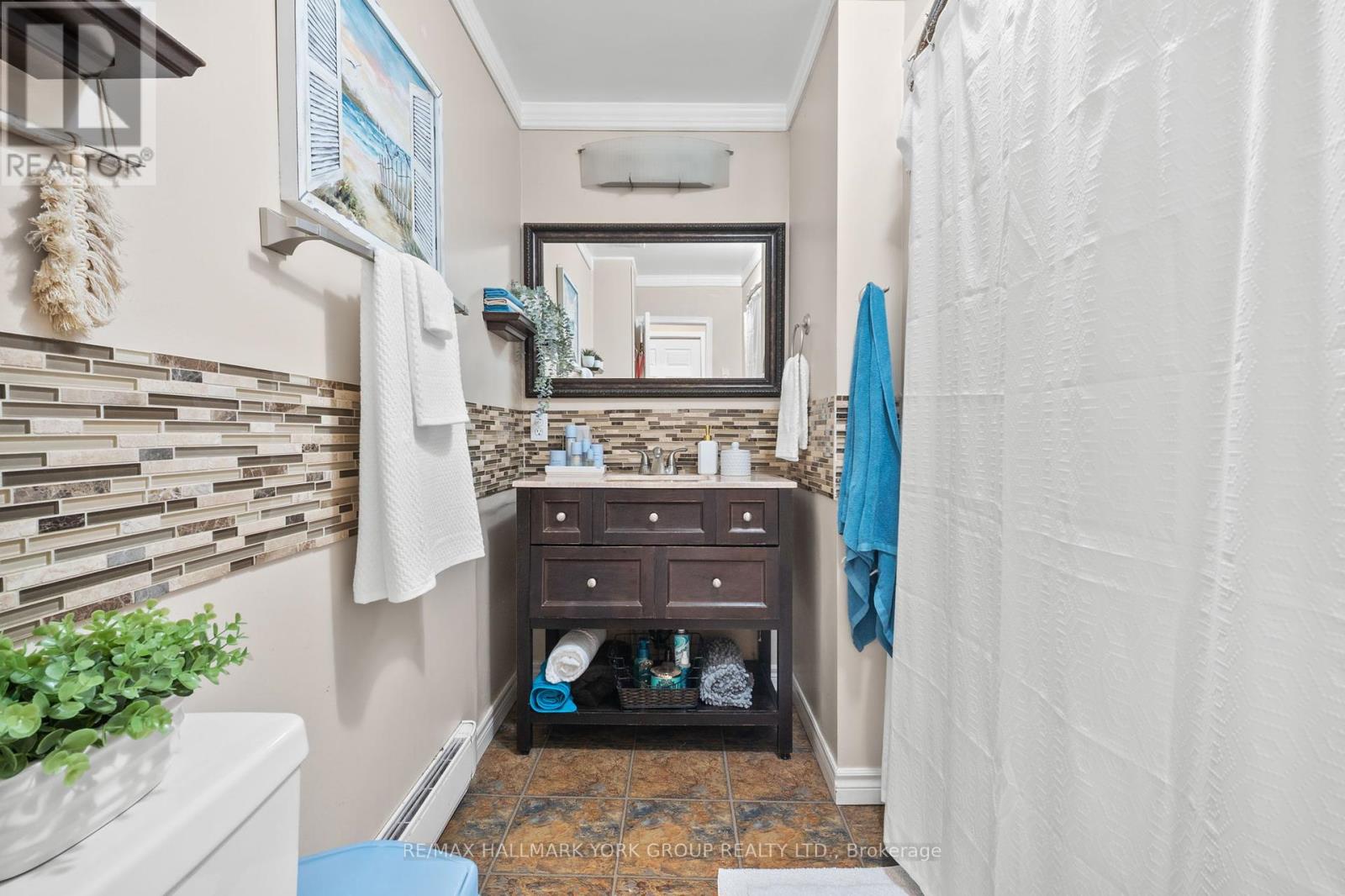3 Bedroom
1 Bathroom
700 - 1100 sqft
Bungalow
Fireplace
Other
$499,900
Welcome to 35 Isle Vista Drive, your lakeside escape in the charming Virginia community of Georgina! This cozy, beautifully maintained bungalow sits on a spacious 60 x 133 ft lot in the heart of an active, family-friendly beach association offering lake access, two waterfront parks with sandy beaches, a marina, and lush green spaces. Featuring 3 bedrooms and a 4-piece bath, this home offers comfort and functionality with thoughtful updates throughout: a brand-new roof and aluminum siding (Oct 2024). The bright eat-in kitchen is perfect for gathering, while the living room impresses with crown moulding, plush carpeting, a large front window (Oct 2024), and a Napoleon gas fireplace. You'll find newer flooring throughout, including laminate in the kitchen, bathroom, and laundry room. Enjoy the ease of main-floor laundry and generous 7-car parking on a mixed single/double-wide drive perfect for entertaining or storing toys for lake life. Additional features include access to the Beach Association and Docking ($100 each/year), drilled well with iron remover, water softener, professional-grade pressure tank (2018). The custom shed is convenient for all your storage needs with hydro (2019), built-in bin storage shelves, 120 voltage power and florescent lighting. Whether you're looking for a year-round residence or peaceful retreat, this home delivers value, character, and a strong sense of community. Just move in and enjoy lakeside living at its finest! (id:50638)
Open House
This property has open houses!
Starts at:
1:00 pm
Ends at:
3:00 pm
Property Details
|
MLS® Number
|
N12084114 |
|
Property Type
|
Single Family |
|
Community Name
|
Virginia |
|
Amenities Near By
|
Beach, Marina, Park |
|
Features
|
Wooded Area |
|
Parking Space Total
|
7 |
|
Structure
|
Deck, Porch, Shed |
|
Water Front Name
|
Lake Simcoe |
Building
|
Bathroom Total
|
1 |
|
Bedrooms Above Ground
|
3 |
|
Bedrooms Total
|
3 |
|
Amenities
|
Fireplace(s) |
|
Appliances
|
Water Softener, Dryer, Microwave, Range, Stove, Window Coverings, Refrigerator |
|
Architectural Style
|
Bungalow |
|
Basement Features
|
Separate Entrance |
|
Basement Type
|
Crawl Space |
|
Construction Style Attachment
|
Detached |
|
Exterior Finish
|
Aluminum Siding |
|
Fireplace Present
|
Yes |
|
Fireplace Total
|
2 |
|
Flooring Type
|
Laminate, Carpeted, Hardwood |
|
Foundation Type
|
Block |
|
Heating Fuel
|
Natural Gas |
|
Heating Type
|
Other |
|
Stories Total
|
1 |
|
Size Interior
|
700 - 1100 Sqft |
|
Type
|
House |
|
Utility Water
|
Drilled Well |
Parking
Land
|
Acreage
|
No |
|
Fence Type
|
Fenced Yard |
|
Land Amenities
|
Beach, Marina, Park |
|
Sewer
|
Holding Tank |
|
Size Depth
|
133 Ft |
|
Size Frontage
|
60 Ft |
|
Size Irregular
|
60 X 133 Ft |
|
Size Total Text
|
60 X 133 Ft |
Rooms
| Level |
Type |
Length |
Width |
Dimensions |
|
Main Level |
Living Room |
5.11 m |
3.67 m |
5.11 m x 3.67 m |
|
Main Level |
Dining Room |
2.63 m |
3.67 m |
2.63 m x 3.67 m |
|
Main Level |
Kitchen |
2.13 m |
3.67 m |
2.13 m x 3.67 m |
|
Main Level |
Primary Bedroom |
3.38 m |
3.49 m |
3.38 m x 3.49 m |
|
Main Level |
Bedroom |
3.58 m |
3.49 m |
3.58 m x 3.49 m |
|
Main Level |
Bedroom |
3.58 m |
2.16 m |
3.58 m x 2.16 m |
|
Main Level |
Laundry Room |
2.1 m |
2.37 m |
2.1 m x 2.37 m |
Utilities
https://www.realtor.ca/real-estate/28170290/35-isle-vista-drive-georgina-virginia-virginia




































