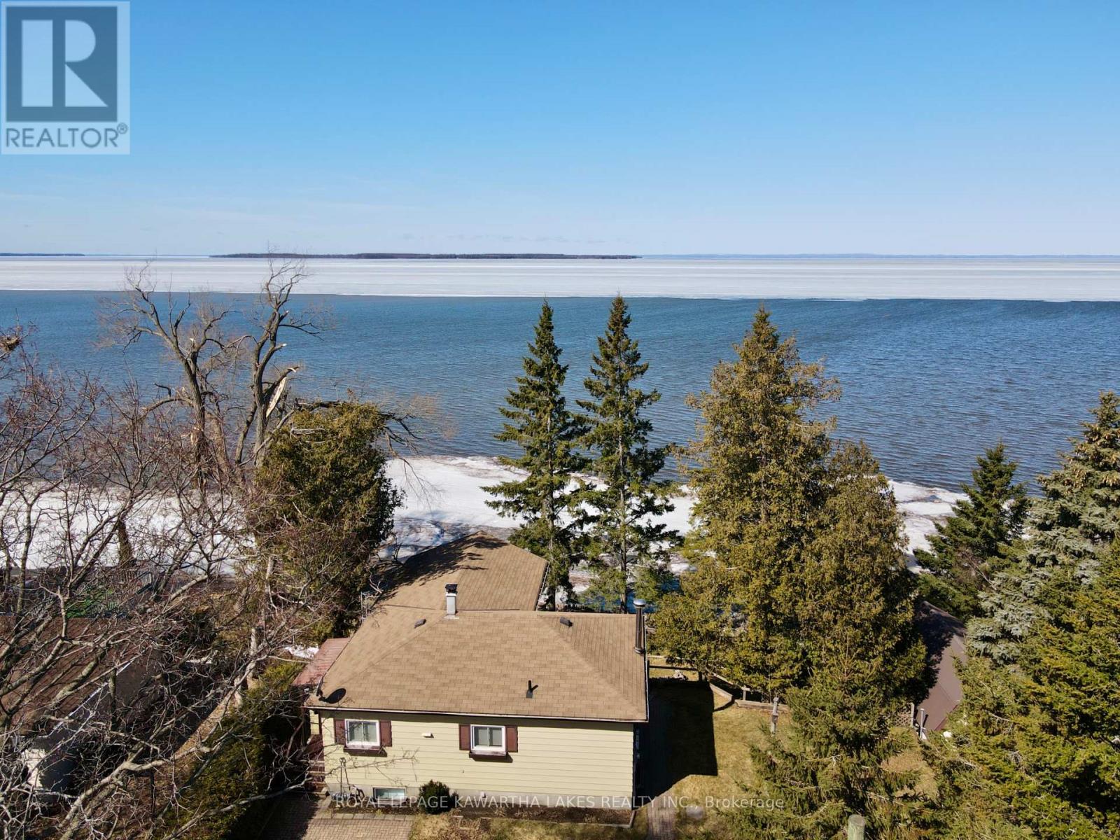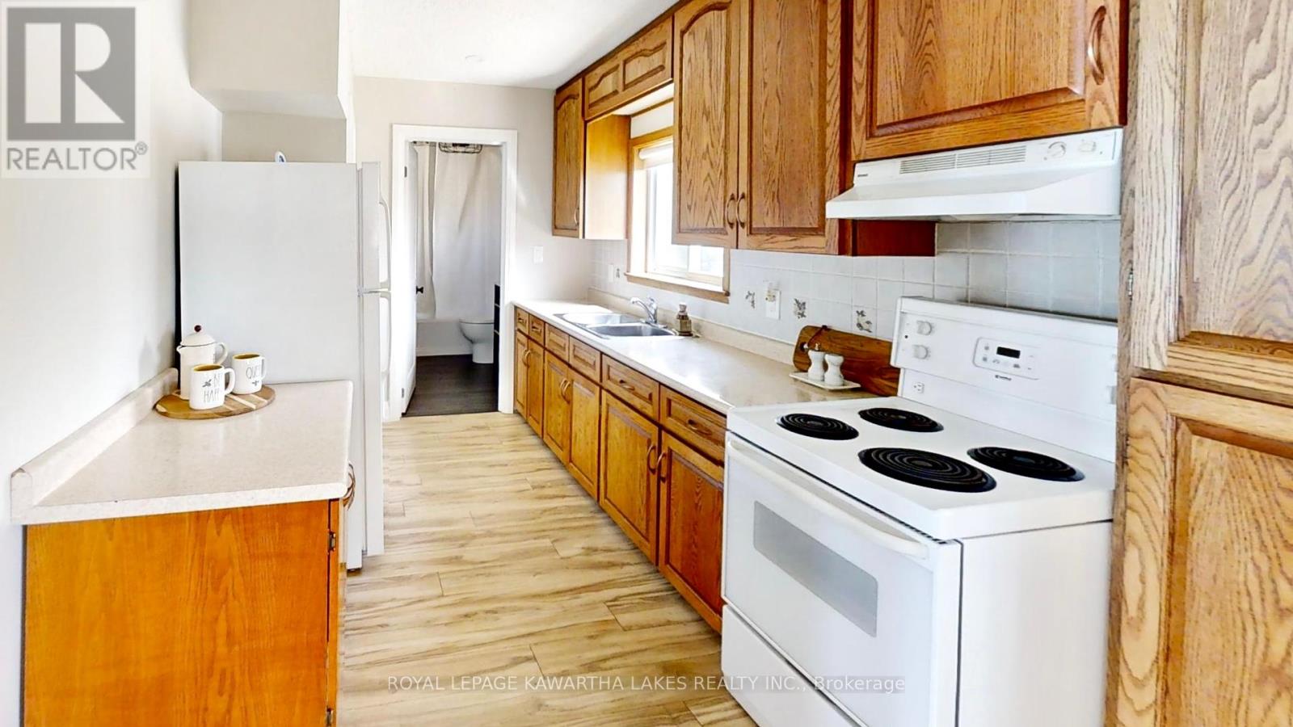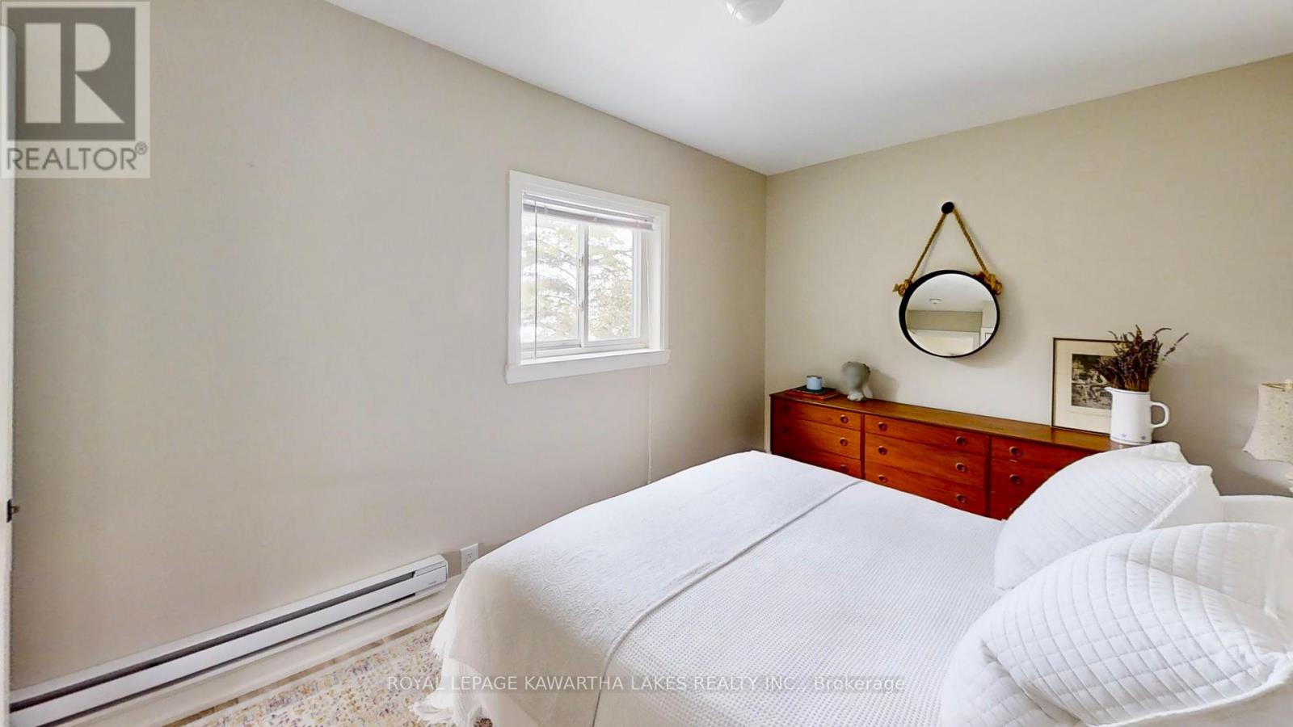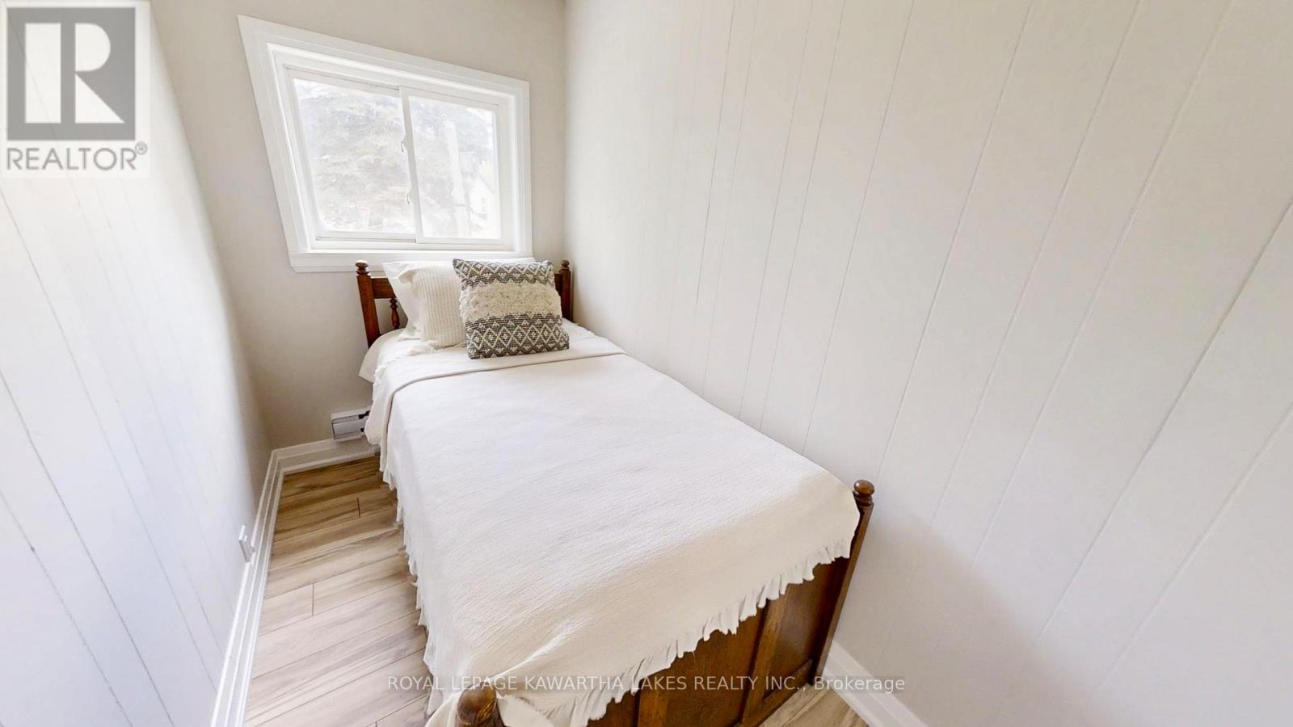4 Bedroom
1 Bathroom
1500 - 2000 sqft
Bungalow
Fireplace
Heat Pump
Waterfront
$829,999
Showcasing 101 feet of pristine frontage on Lake Simcoe, this beautifully updated 4-season home or cottage blends rustic charm with modern comfort in an enviable lakeside setting. The main floor features vaulted ceilings with exposed wood beams, a bright open-concept living and dining area with a wood stove, and expansive lake views. The kitchen is both functional and full of cottage character perfect for entertaining. You'll also find a spacious primary bedroom with a double closet, a second bedroom, and a fully renovated 3-piece bathroom (2024). Pot lights, upgraded trim and doors, and oak stairs add thoughtful finishes throughout. The lower level offers a generous family room with a wood stove and walkout to the backyard, two ample-sized bedrooms, a laundry area, and plenty of storage space. The efficient split-boom heat pump delivers year-round heating and cooling. Outdoors, enjoy a detached garage, dry boat house with upper storage, aluminum dock, and a snowmobile shed with poured slab. Located on a quiet dead-end road just a short drive to the GTA and close to all amenities this is lakeside living at its best in Beaverton. (id:50638)
Property Details
|
MLS® Number
|
N12075384 |
|
Property Type
|
Single Family |
|
Community Name
|
Beaverton |
|
Easement
|
Unknown |
|
Parking Space Total
|
4 |
|
Structure
|
Boathouse, Dock |
|
View Type
|
Direct Water View |
|
Water Front Type
|
Waterfront |
Building
|
Bathroom Total
|
1 |
|
Bedrooms Above Ground
|
4 |
|
Bedrooms Total
|
4 |
|
Appliances
|
Water Treatment, Water Heater, Dryer, Stove, Refrigerator |
|
Architectural Style
|
Bungalow |
|
Basement Development
|
Finished |
|
Basement Features
|
Walk Out |
|
Basement Type
|
N/a (finished) |
|
Construction Style Attachment
|
Detached |
|
Exterior Finish
|
Aluminum Siding |
|
Fireplace Present
|
Yes |
|
Fireplace Type
|
Woodstove |
|
Flooring Type
|
Laminate |
|
Foundation Type
|
Block |
|
Heating Fuel
|
Electric |
|
Heating Type
|
Heat Pump |
|
Stories Total
|
1 |
|
Size Interior
|
1500 - 2000 Sqft |
|
Type
|
House |
Parking
Land
|
Access Type
|
Year-round Access, Private Docking |
|
Acreage
|
No |
|
Sewer
|
Septic System |
|
Size Depth
|
100 Ft ,3 In |
|
Size Frontage
|
101 Ft |
|
Size Irregular
|
101 X 100.3 Ft |
|
Size Total Text
|
101 X 100.3 Ft |
Rooms
| Level |
Type |
Length |
Width |
Dimensions |
|
Lower Level |
Games Room |
4.3 m |
6.2 m |
4.3 m x 6.2 m |
|
Lower Level |
Bedroom 2 |
3 m |
2.9 m |
3 m x 2.9 m |
|
Lower Level |
Bedroom 3 |
3 m |
2.9 m |
3 m x 2.9 m |
|
Lower Level |
Laundry Room |
2.7 m |
1.5 m |
2.7 m x 1.5 m |
|
Lower Level |
Family Room |
5.7 m |
4.4 m |
5.7 m x 4.4 m |
|
Main Level |
Living Room |
4.57 m |
3.56 m |
4.57 m x 3.56 m |
|
Main Level |
Sitting Room |
4.6 m |
5.94 m |
4.6 m x 5.94 m |
|
Main Level |
Dining Room |
2.7 m |
2.4 m |
2.7 m x 2.4 m |
|
Main Level |
Kitchen |
3.3 m |
2.4 m |
3.3 m x 2.4 m |
|
Main Level |
Primary Bedroom |
4.6 m |
2.4 m |
4.6 m x 2.4 m |
|
Main Level |
Bedroom |
3.6 m |
1.6 m |
3.6 m x 1.6 m |
https://www.realtor.ca/real-estate/28150828/92-alsops-beach-road-brock-beaverton-beaverton



















































