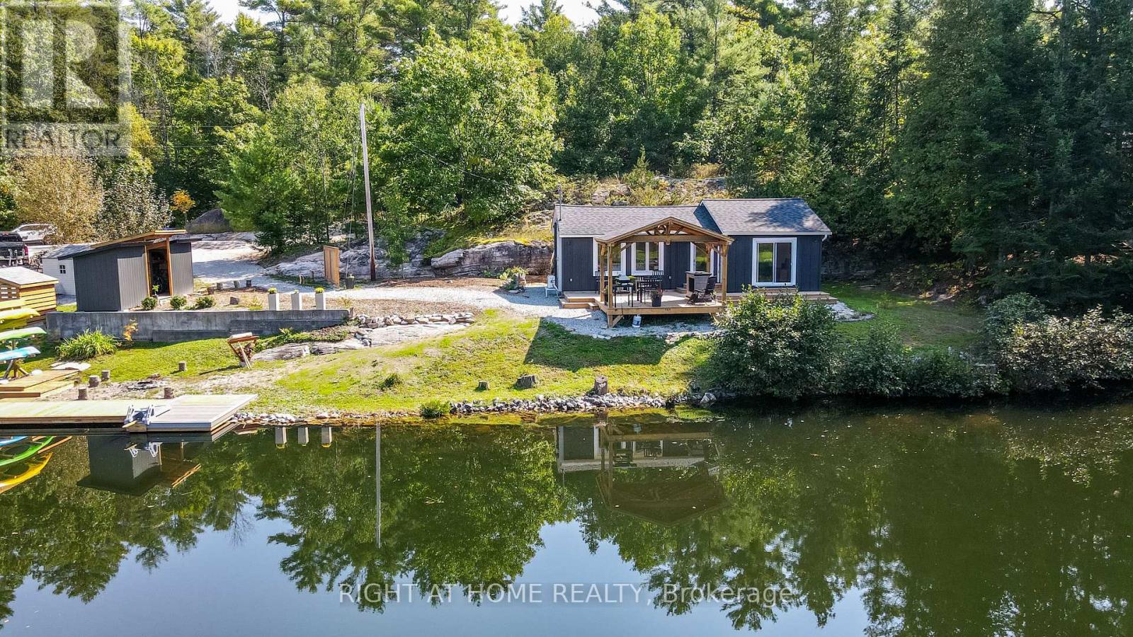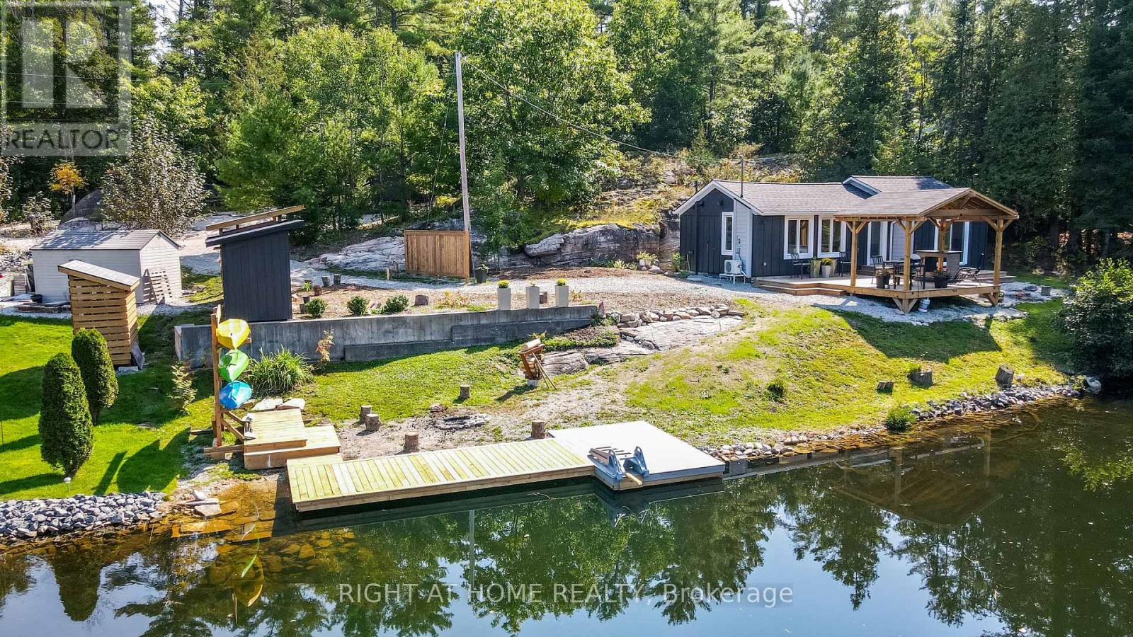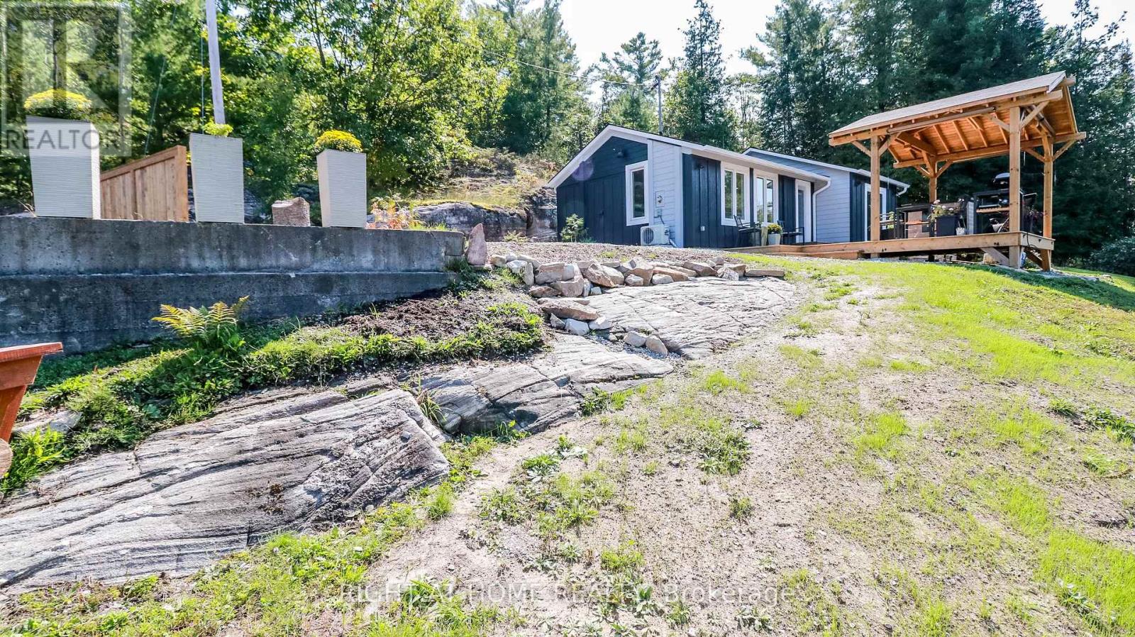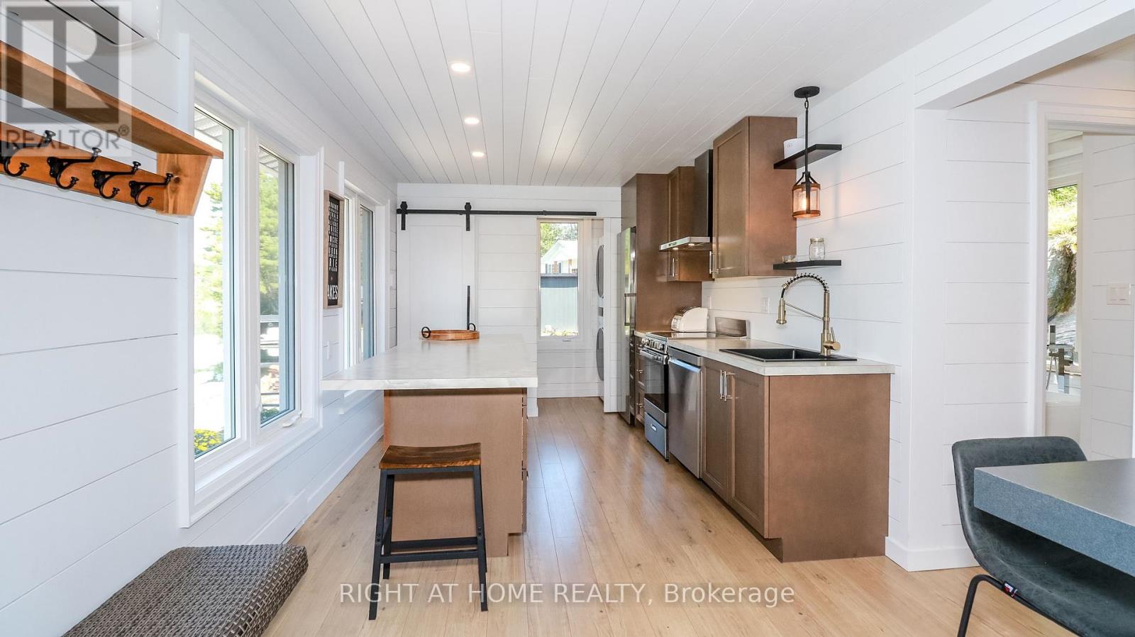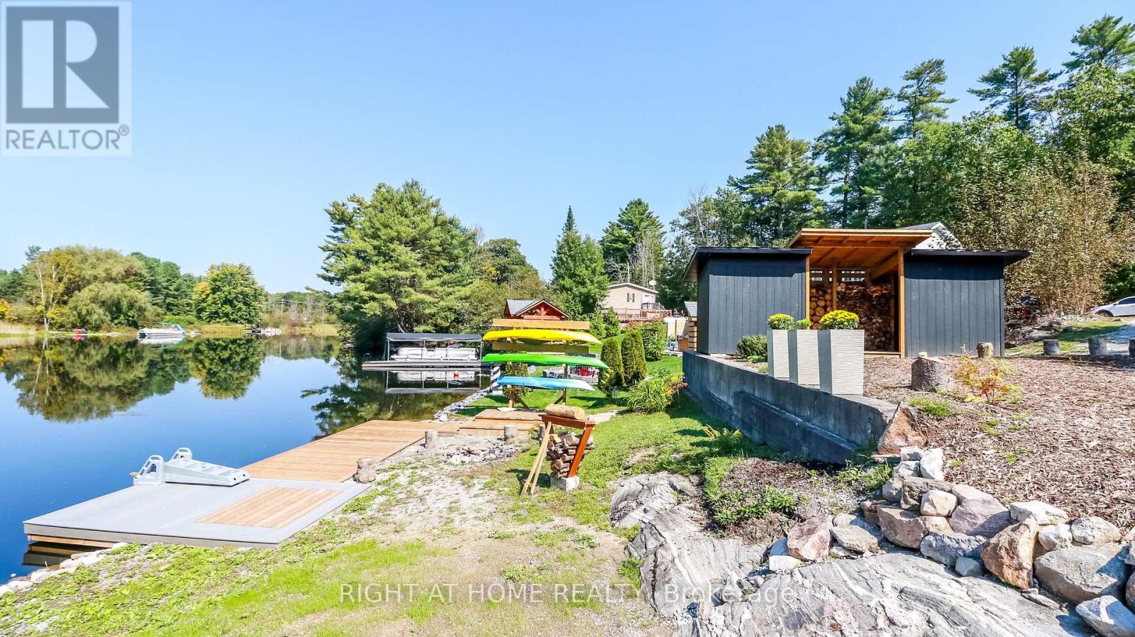2 Bedroom
1 Bathroom
700 - 1100 sqft
Bungalow
Baseboard Heaters
Waterfront
Landscaped
$775,000
Once in a while a special property comes along..Well this is a very special property waiting for its new owners. This completely renovated inside and out all season waterfront home sits on 164 feet of water frontage on the Severn River. The open concept design offers a large kitchen with island overlooking the water, plenty of storage and a pantry area. Large dining area is perfect for family gatherings which flows into the large livingroom with a walkout to rear deck. Primary bedroom offers style and function with large closet, there is a second bedroom which is perfect for guests. Unwind in your stand alone soaker tub while looking at the natural granite stone outside your window. There is a walk in shower and dual sinks. The showstopper is the waterfront with newly built decks and a pergola complete with a outdoor gas fireplace. When the sun is out you can simply roll the shades down on your pergola. There is a newly built storage/wood shed and as well a workshop/storage in the back of the property that can easily be turned into a Bunkie (power is already installed). West facing for spectacular sunsets. (id:50638)
Property Details
|
MLS® Number
|
S12072720 |
|
Property Type
|
Single Family |
|
Community Name
|
Rural Ramara |
|
Community Features
|
School Bus |
|
Easement
|
Unknown |
|
Features
|
Irregular Lot Size, Sloping |
|
Parking Space Total
|
6 |
|
Structure
|
Deck, Workshop |
|
View Type
|
Direct Water View |
|
Water Front Name
|
Severn River |
|
Water Front Type
|
Waterfront |
Building
|
Bathroom Total
|
1 |
|
Bedrooms Above Ground
|
2 |
|
Bedrooms Total
|
2 |
|
Age
|
51 To 99 Years |
|
Appliances
|
Dryer, Water Heater, Stove, Washer, Refrigerator |
|
Architectural Style
|
Bungalow |
|
Basement Type
|
Crawl Space |
|
Construction Style Attachment
|
Detached |
|
Foundation Type
|
Block |
|
Heating Fuel
|
Electric |
|
Heating Type
|
Baseboard Heaters |
|
Stories Total
|
1 |
|
Size Interior
|
700 - 1100 Sqft |
|
Type
|
House |
|
Utility Water
|
Lake/river Water Intake |
Parking
Land
|
Access Type
|
Year-round Access, Private Docking |
|
Acreage
|
No |
|
Landscape Features
|
Landscaped |
|
Sewer
|
Septic System |
|
Size Depth
|
65 Ft |
|
Size Frontage
|
164 Ft |
|
Size Irregular
|
164 X 65 Ft |
|
Size Total Text
|
164 X 65 Ft|under 1/2 Acre |
|
Surface Water
|
River/stream |
|
Zoning Description
|
Srs |
Rooms
| Level |
Type |
Length |
Width |
Dimensions |
|
Main Level |
Kitchen |
3.35 m |
2.9 m |
3.35 m x 2.9 m |
|
Main Level |
Dining Room |
2.9 m |
2.82 m |
2.9 m x 2.82 m |
|
Main Level |
Living Room |
3.96 m |
3.58 m |
3.96 m x 3.58 m |
|
Main Level |
Primary Bedroom |
3.66 m |
2.82 m |
3.66 m x 2.82 m |
|
Main Level |
Bedroom 2 |
2.21 m |
1.93 m |
2.21 m x 1.93 m |
|
Main Level |
Bathroom |
3.05 m |
2.21 m |
3.05 m x 2.21 m |
https://www.realtor.ca/real-estate/28144863/8150-laidlaw-avenue-ramara-rural-ramara


