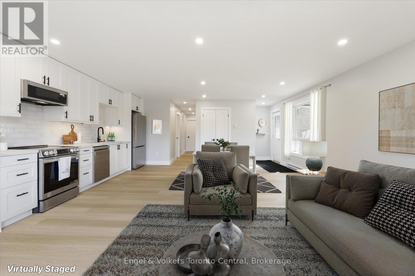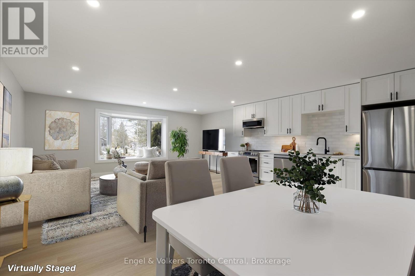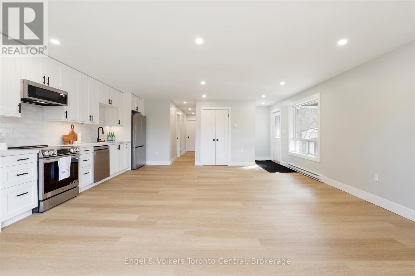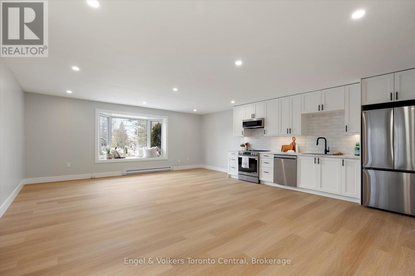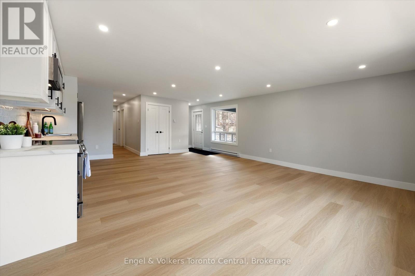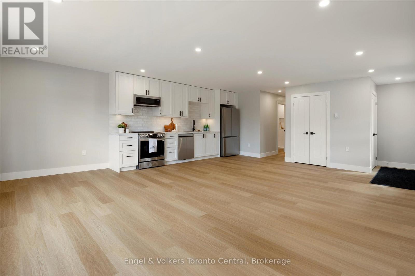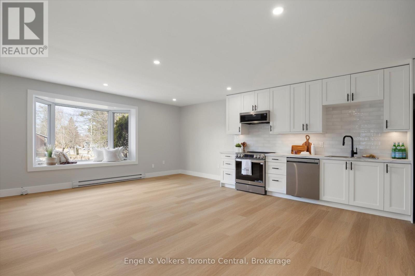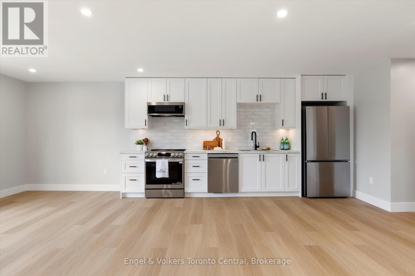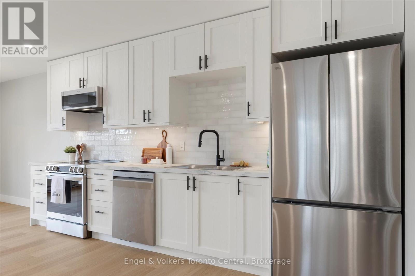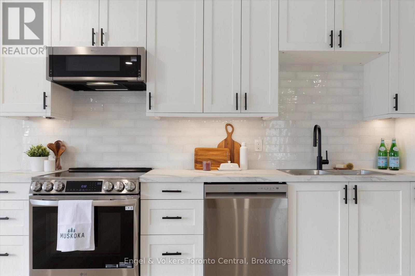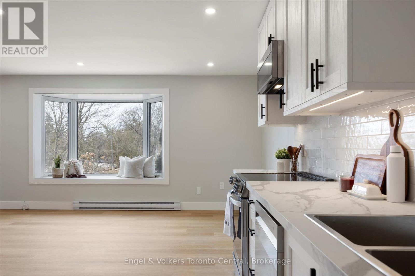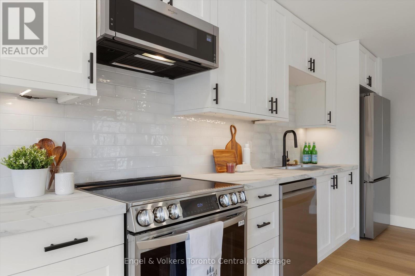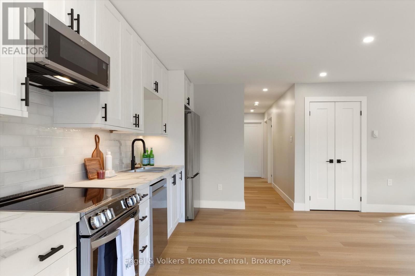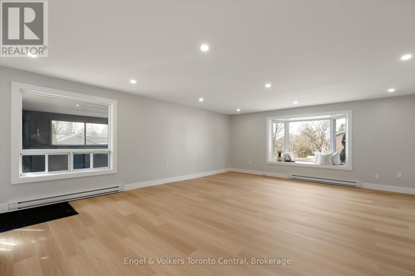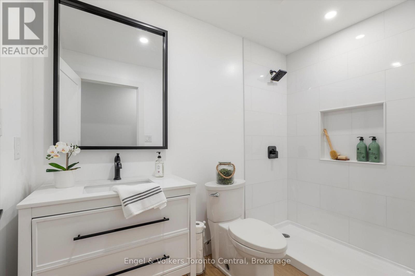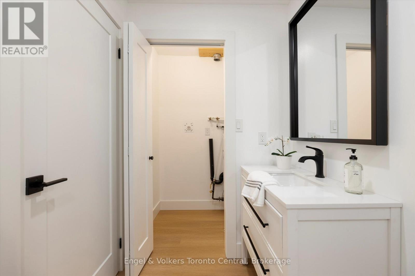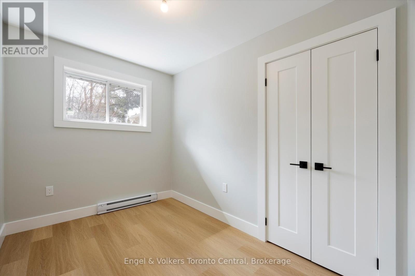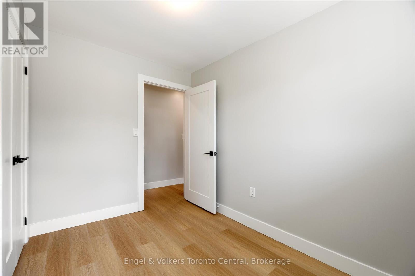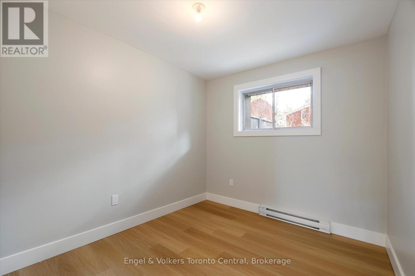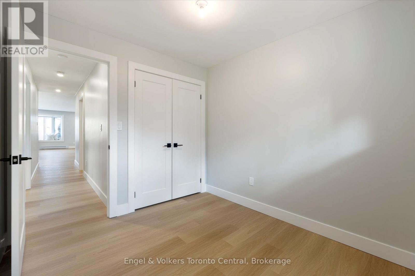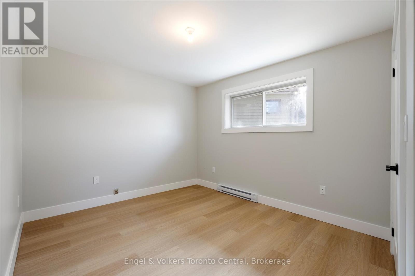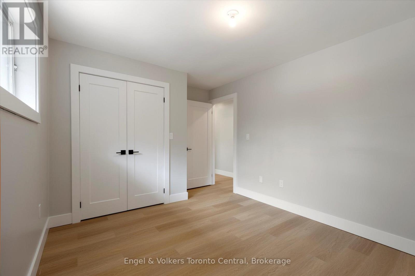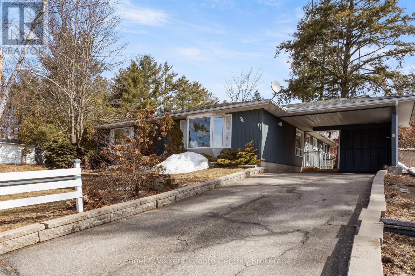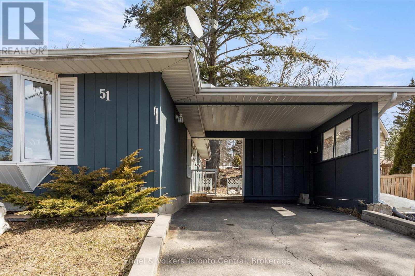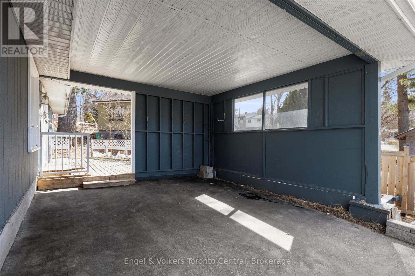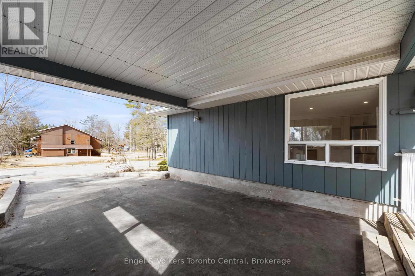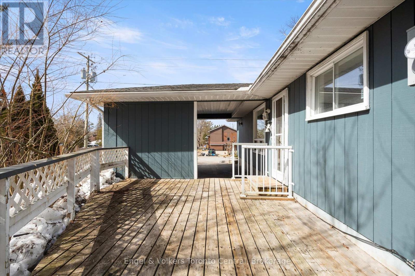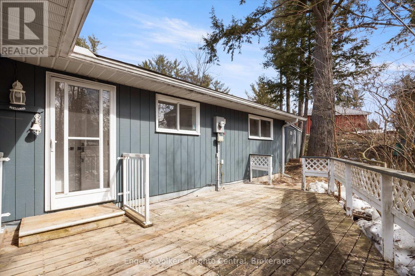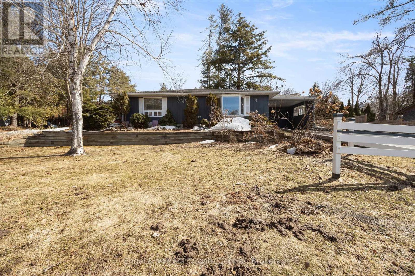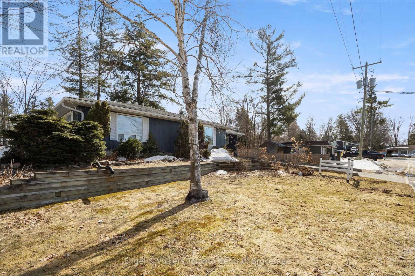3 Bedroom
1 Bathroom
700 - 1100 sqft
Bungalow
Baseboard Heaters
$499,000
Stunning Fully Renovated Home in the Heart of Bracebridge! Step inside this beautifully transformed 3-bedroom, 1-bathroom semi-detached home and prepare to fall in love. Every inch has been thoughtfully updated to blend modern style with everyday comfort. From the moment you walk in, you'll be greeted by warm, inviting spaces bathed in natural light- the perfect setting to create lasting memories. A Home That Feels Brand New. Gorgeous new kitchen with sleek LG stainless steel appliances, fresh white cabinetry with under-cabinet lighting, a stylish backsplash, and a deep double stainless steel sink with a bold black faucet. Ideal for cooking and entertaining. Spa-inspired bathroom featuring a brand-new vanity, mirror, elegant black fixtures, and a fresh tile surround with a built-in niche. Your personal retreat after a long day. Bright, open-concept living with new LED pot lights with dimmers, fresh neutral paint, and popcorn ceilings removed for a crisp, modern feel. Cozy & efficient with brand-new electric radiant heaters, updated PEX plumbing, and a frost-free outdoor tap for year-round convenience. Stylish & functional updates throughout, including new flooring, trim, interior doors, décor switches, and a brand-new front door lockset. Nothing left to do but move in and enjoy! Nestled in a friendly neighborhood close to parks, schools, and all the charm of Muskoka living, this home is perfect for first-time buyers, downsizers, or anyone looking for a turnkey property. Plus, with a covered carport this home is as practical as it is beautiful. The hard work is done, now its time to make it yours! Don't miss out on this incredible opportunity. (id:50638)
Property Details
|
MLS® Number
|
X12070974 |
|
Property Type
|
Single Family |
|
Community Name
|
Macaulay |
|
Equipment Type
|
None |
|
Features
|
Irregular Lot Size, Carpet Free |
|
Parking Space Total
|
3 |
|
Rental Equipment Type
|
None |
|
Structure
|
Deck |
Building
|
Bathroom Total
|
1 |
|
Bedrooms Above Ground
|
3 |
|
Bedrooms Total
|
3 |
|
Age
|
31 To 50 Years |
|
Appliances
|
Water Meter, Water Heater, Dishwasher, Microwave, Stove, Refrigerator |
|
Architectural Style
|
Bungalow |
|
Construction Style Attachment
|
Semi-detached |
|
Exterior Finish
|
Wood |
|
Foundation Type
|
Block |
|
Heating Fuel
|
Electric |
|
Heating Type
|
Baseboard Heaters |
|
Stories Total
|
1 |
|
Size Interior
|
700 - 1100 Sqft |
|
Type
|
House |
|
Utility Water
|
Municipal Water |
Parking
Land
|
Acreage
|
No |
|
Sewer
|
Sanitary Sewer |
|
Size Depth
|
87 Ft ,3 In |
|
Size Frontage
|
44 Ft ,10 In |
|
Size Irregular
|
44.9 X 87.3 Ft |
|
Size Total Text
|
44.9 X 87.3 Ft |
|
Zoning Description
|
R2 |
Rooms
| Level |
Type |
Length |
Width |
Dimensions |
|
Ground Level |
Primary Bedroom |
4.25 m |
3.12 m |
4.25 m x 3.12 m |
|
Ground Level |
Bedroom 2 |
3.12 m |
2.22 m |
3.12 m x 2.22 m |
|
Ground Level |
Bedroom 3 |
2.8 m |
2.48 m |
2.8 m x 2.48 m |
|
Ground Level |
Bathroom |
3.01 m |
1.42 m |
3.01 m x 1.42 m |
|
Ground Level |
Kitchen |
4.55 m |
2.48 m |
4.55 m x 2.48 m |
|
Ground Level |
Living Room |
6.75 m |
3.22 m |
6.75 m x 3.22 m |
|
Ground Level |
Dining Room |
2.48 m |
2.2 m |
2.48 m x 2.2 m |
|
Ground Level |
Foyer |
1.4 m |
1.04 m |
1.4 m x 1.04 m |
Utilities
|
Cable
|
Available |
|
Sewer
|
Installed |
https://www.realtor.ca/real-estate/28141022/51-woodward-street-bracebridge-macaulay-macaulay


