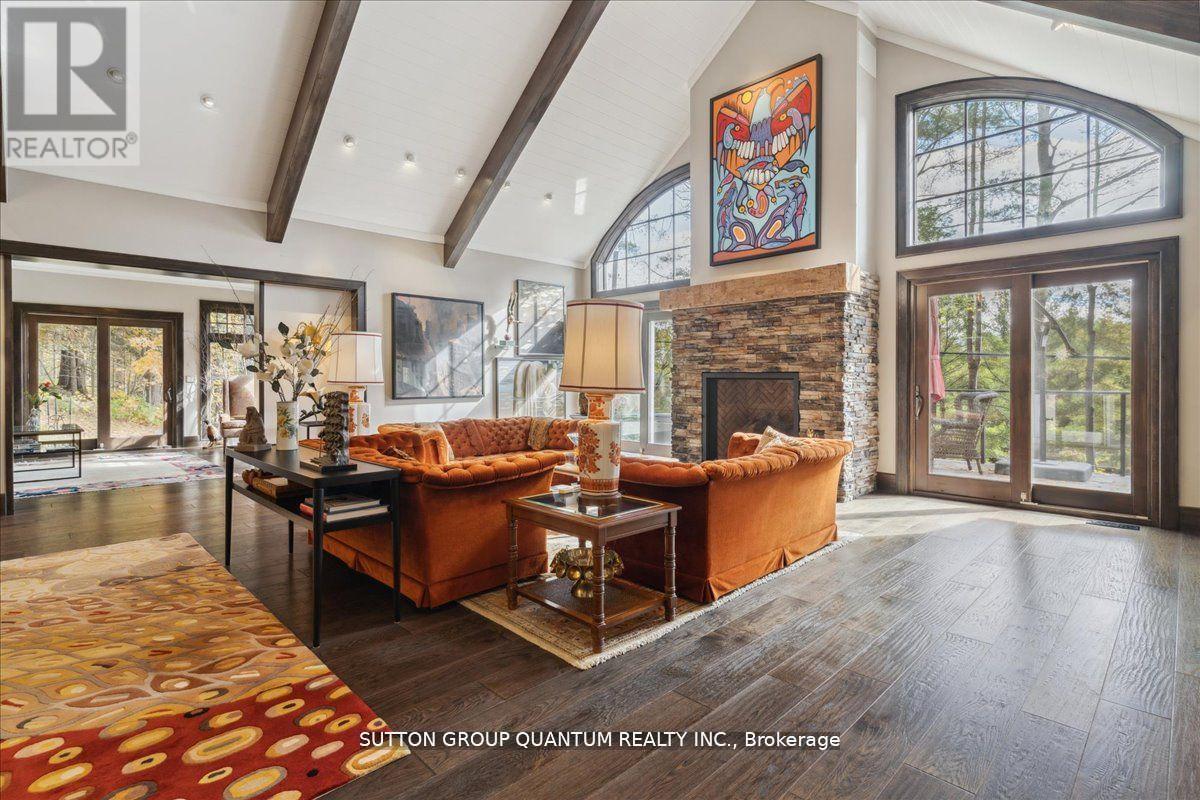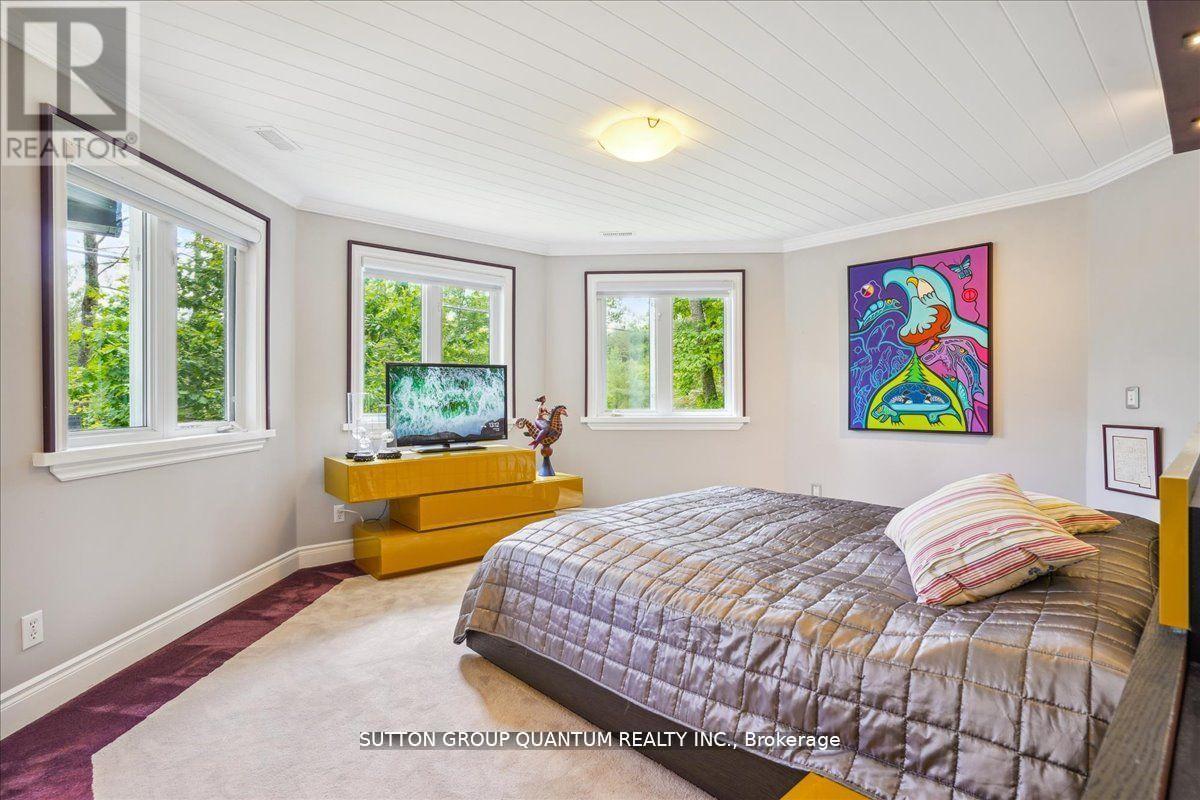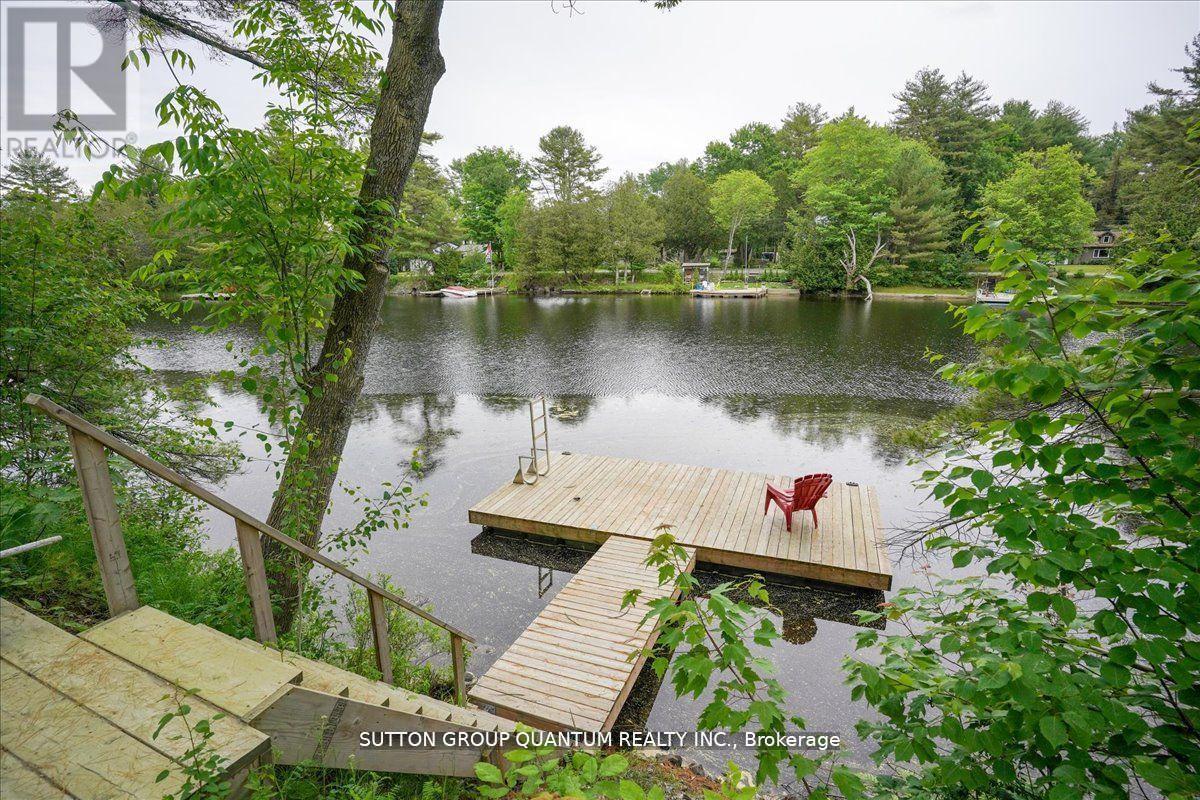3 Bedroom
2 Bathroom
3500 - 5000 sqft
Raised Bungalow
Fireplace
Central Air Conditioning
Forced Air
$1,590,000
Welcome to this Exquisite Home with Stunning South Facing Views of the Muskoka River and only a few minutes to downtown Bracebridge. Dock and Boat Access to Lake Muskoka, Lake Rosseau and Lake Joseph providing summer enjoyment. This property is a haven for those seeking a luxurious & serene lifestyle. The perfect blend of Luxury, Breathtaking views and Artistic Design this home is a True Masterpiece. As you approach, the stone-lined wall along the driveway adds elegance and curb appeal, setting the stage for a Refined & Elegant Lifestyle that awaits within. Surrounded by the beauty of nature, this property is Truly Exceptional. Home was renovated in 2014 Plus a Large Addition. **EXTRAS** 2 furnaces (1 propane and 1 electric), 2 oversized garage spaces, large closet partially lined with cedar, garden shed. Large exterior balcony with w/o from great room & walkout from kitchen. (id:50638)
Property Details
|
MLS® Number
|
X11984080 |
|
Property Type
|
Single Family |
|
Community Name
|
Monck (Bracebridge) |
|
Amenities Near By
|
Hospital |
|
Features
|
Wooded Area, Sloping |
|
Parking Space Total
|
8 |
|
View Type
|
Unobstructed Water View |
|
Water Front Name
|
Muskoka River |
Building
|
Bathroom Total
|
2 |
|
Bedrooms Above Ground
|
3 |
|
Bedrooms Total
|
3 |
|
Amenities
|
Fireplace(s) |
|
Appliances
|
Garage Door Opener |
|
Architectural Style
|
Raised Bungalow |
|
Construction Style Attachment
|
Detached |
|
Cooling Type
|
Central Air Conditioning |
|
Exterior Finish
|
Stone |
|
Fireplace Present
|
Yes |
|
Fireplace Total
|
3 |
|
Flooring Type
|
Hardwood, Carpeted, Marble |
|
Foundation Type
|
Stone |
|
Heating Fuel
|
Propane |
|
Heating Type
|
Forced Air |
|
Stories Total
|
1 |
|
Size Interior
|
3500 - 5000 Sqft |
|
Type
|
House |
|
Utility Water
|
Municipal Water |
Parking
Land
|
Access Type
|
Private Docking |
|
Acreage
|
No |
|
Land Amenities
|
Hospital |
|
Sewer
|
Septic System |
|
Size Depth
|
273 Ft |
|
Size Frontage
|
203 Ft |
|
Size Irregular
|
203 X 273 Ft |
|
Size Total Text
|
203 X 273 Ft|1/2 - 1.99 Acres |
|
Surface Water
|
River/stream |
|
Zoning Description
|
Residential |
Rooms
| Level |
Type |
Length |
Width |
Dimensions |
|
Lower Level |
Laundry Room |
1.92 m |
1.55 m |
1.92 m x 1.55 m |
|
Lower Level |
Primary Bedroom |
5.52 m |
4.05 m |
5.52 m x 4.05 m |
|
Lower Level |
Media |
4.15 m |
3.69 m |
4.15 m x 3.69 m |
|
Lower Level |
Foyer |
6.46 m |
4.08 m |
6.46 m x 4.08 m |
|
Main Level |
Great Room |
11.3 m |
6.64 m |
11.3 m x 6.64 m |
|
Main Level |
Dining Room |
|
|
Measurements not available |
|
Main Level |
Kitchen |
5.52 m |
3.69 m |
5.52 m x 3.69 m |
|
Main Level |
Family Room |
2.89 m |
2.77 m |
2.89 m x 2.77 m |
|
Main Level |
Sunroom |
4.3 m |
4.3 m |
4.3 m x 4.3 m |
|
Main Level |
Bedroom 2 |
3.11 m |
3.08 m |
3.11 m x 3.08 m |
|
Main Level |
Bedroom 3 |
3.82 m |
3.11 m |
3.82 m x 3.11 m |
https://www.realtor.ca/real-estate/27942667/167-santas-village-road-bracebridge-monck-bracebridge-monck-bracebridge








































