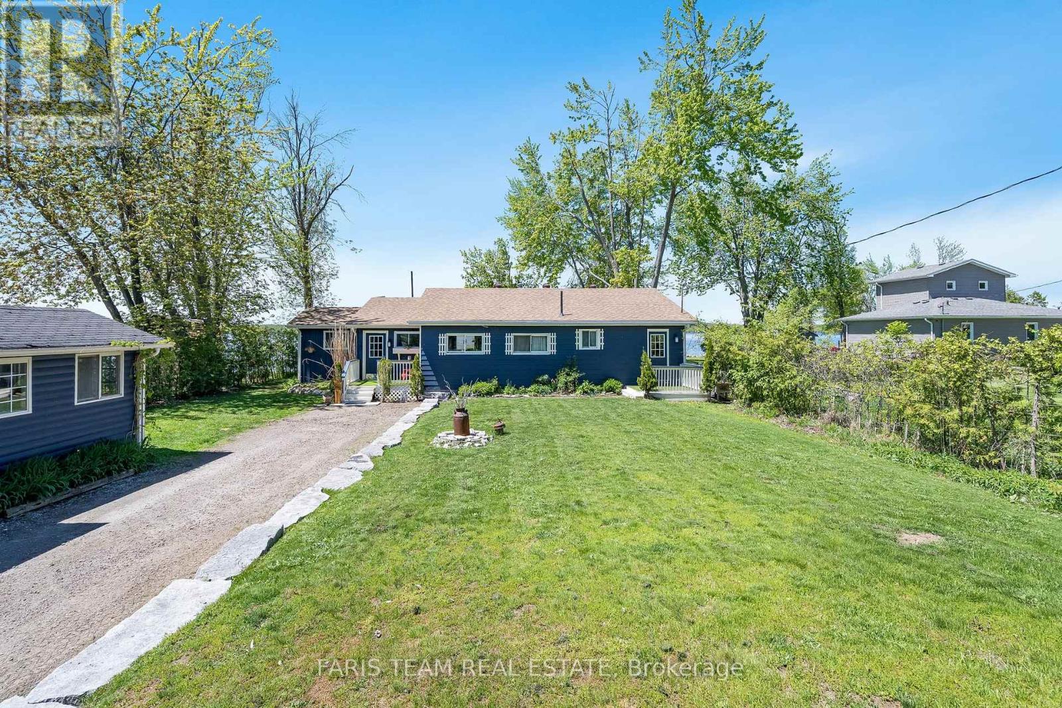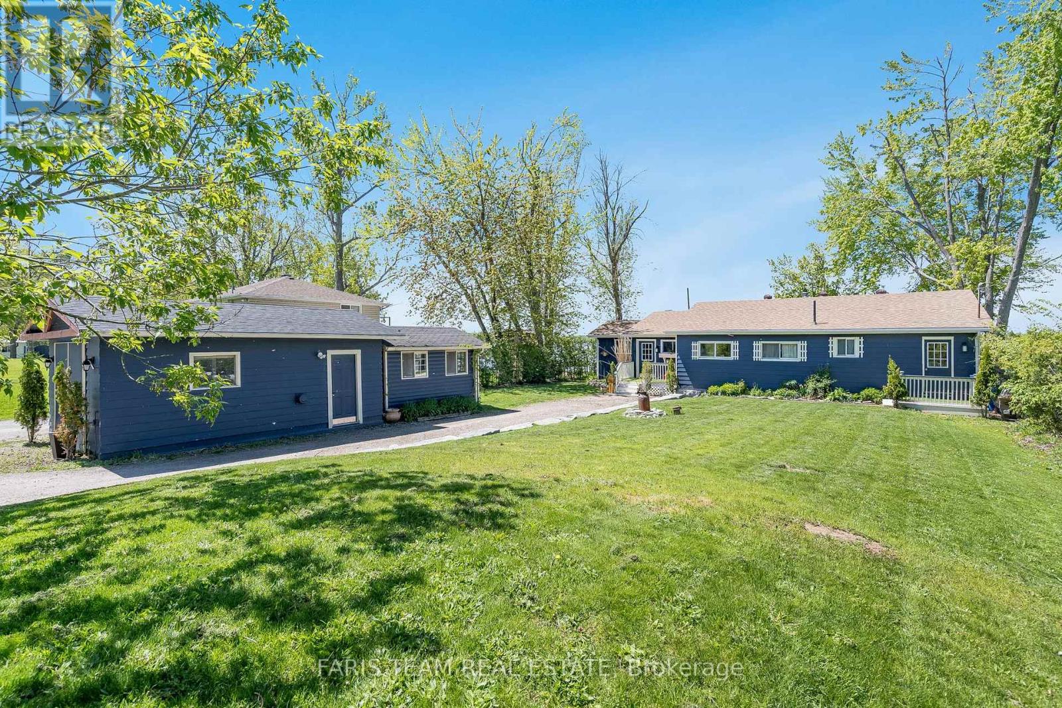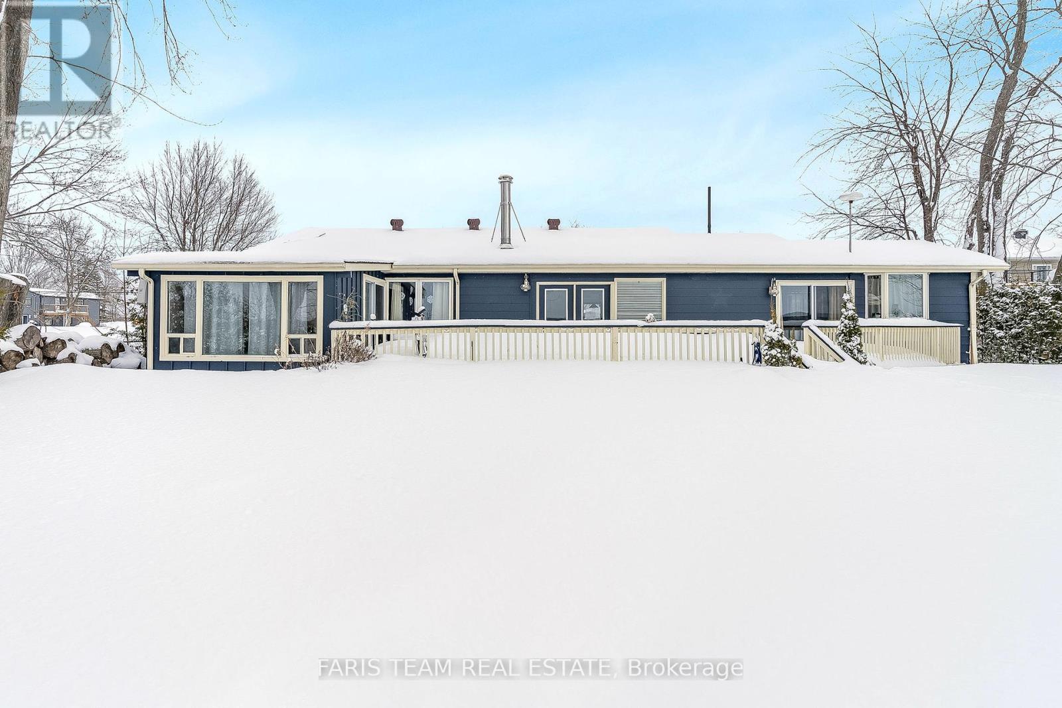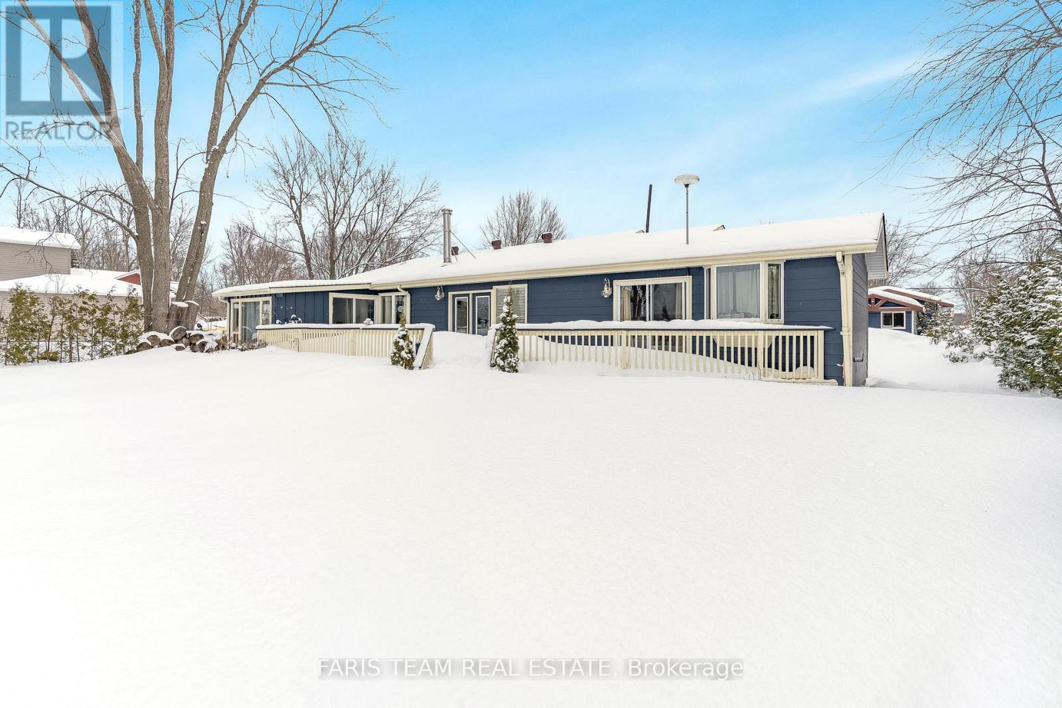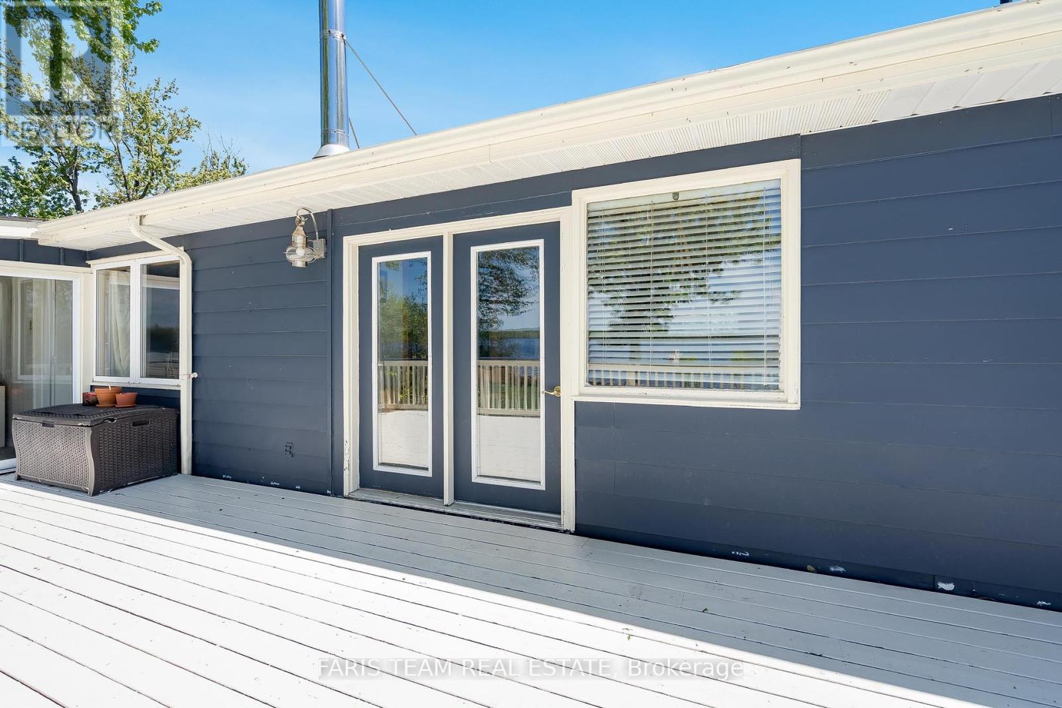3 Bedroom
2 Bathroom
1500 - 2000 sqft
Bungalow
Fireplace
Forced Air
Waterfront
$799,000
Top 5 Reasons You Will Love This Home: 1) Stunning 80' of waterfrontage on the shores of Lake St. John, delivering a serene retreat just a short drive from Orillia, Casino Rama Resort, and the regions larger lakes 2) Lovingly maintained three bedroom ranch bungalow featuring a primary ensuite and modern updates with original character for a timeless appeal 3) Enjoy breathtaking panoramic water views from the private rear deck and throughout the homes rear-facing rooms, creating a peaceful and picturesque backdrop 4) Additional living space and storage with a cozy bunkie for guests and a versatile workshop, perfect for hobbies or extra storage 5) Detached single-car garage providing added convenience, all within a tranquil lakeside setting ideal for year-round living or a perfect weekend escape. 1,520 fin.sq.ft. Age 59. Visit our website for more detailed information. (id:50638)
Property Details
|
MLS® Number
|
S11992771 |
|
Property Type
|
Single Family |
|
Community Name
|
Rural Ramara |
|
Amenities Near By
|
Park |
|
Easement
|
Unknown, None |
|
Features
|
Level Lot, Wooded Area, Irregular Lot Size |
|
Parking Space Total
|
7 |
|
Structure
|
Deck, Dock |
|
View Type
|
View, Direct Water View |
|
Water Front Name
|
St John |
|
Water Front Type
|
Waterfront |
Building
|
Bathroom Total
|
2 |
|
Bedrooms Above Ground
|
3 |
|
Bedrooms Total
|
3 |
|
Age
|
51 To 99 Years |
|
Amenities
|
Fireplace(s) |
|
Appliances
|
Dishwasher, Dryer, Stove, Washer |
|
Architectural Style
|
Bungalow |
|
Basement Type
|
Crawl Space |
|
Construction Style Attachment
|
Detached |
|
Exterior Finish
|
Vinyl Siding, Wood |
|
Fireplace Present
|
Yes |
|
Fireplace Total
|
1 |
|
Flooring Type
|
Ceramic, Hardwood |
|
Foundation Type
|
Block |
|
Heating Fuel
|
Propane |
|
Heating Type
|
Forced Air |
|
Stories Total
|
1 |
|
Size Interior
|
1500 - 2000 Sqft |
|
Type
|
House |
|
Utility Water
|
Municipal Water |
Parking
Land
|
Access Type
|
Public Road |
|
Acreage
|
No |
|
Land Amenities
|
Park |
|
Sewer
|
Septic System |
|
Size Depth
|
419 Ft ,10 In |
|
Size Frontage
|
80 Ft ,10 In |
|
Size Irregular
|
80.9 X 419.9 Ft |
|
Size Total Text
|
80.9 X 419.9 Ft|under 1/2 Acre |
|
Zoning Description
|
Srp |
Rooms
| Level |
Type |
Length |
Width |
Dimensions |
|
Main Level |
Kitchen |
3.15 m |
2.88 m |
3.15 m x 2.88 m |
|
Main Level |
Dining Room |
3.81 m |
3.51 m |
3.81 m x 3.51 m |
|
Main Level |
Family Room |
6.8 m |
3.51 m |
6.8 m x 3.51 m |
|
Main Level |
Primary Bedroom |
6.54 m |
4.55 m |
6.54 m x 4.55 m |
|
Main Level |
Bedroom |
4 m |
2.89 m |
4 m x 2.89 m |
|
Main Level |
Bedroom |
3.15 m |
2.65 m |
3.15 m x 2.65 m |
https://www.realtor.ca/real-estate/27963107/6238-bluebird-street-ramara-rural-ramara


