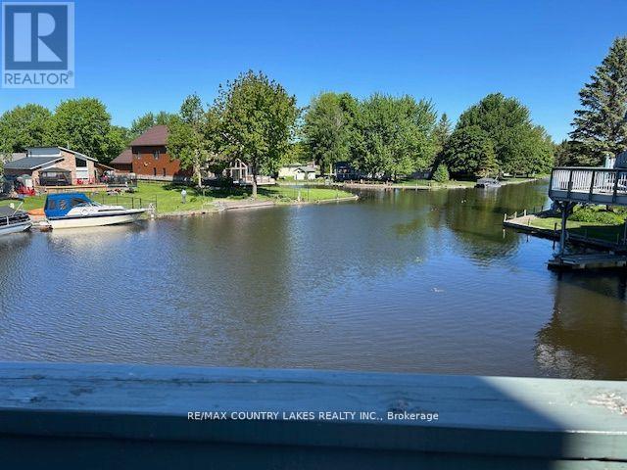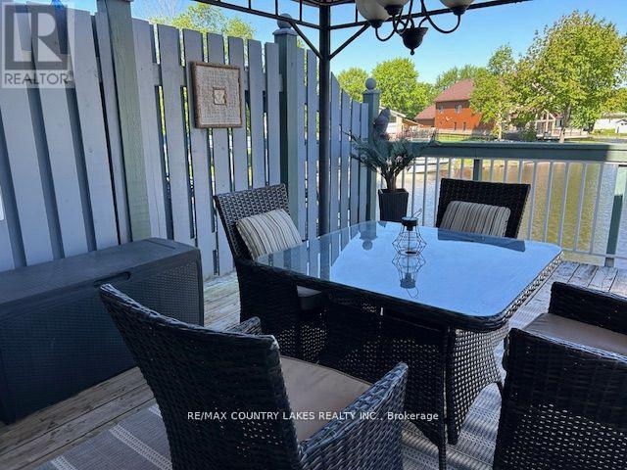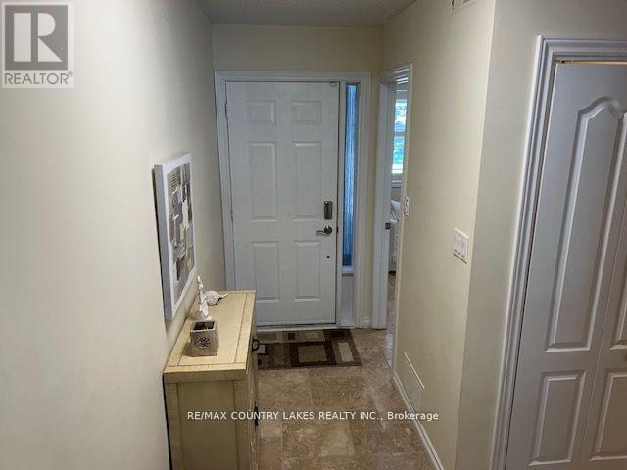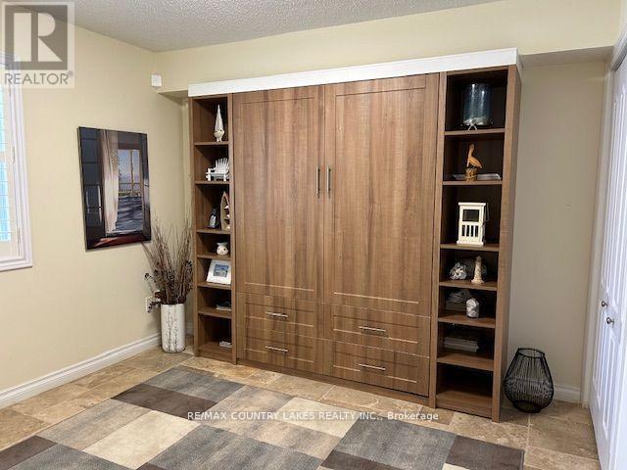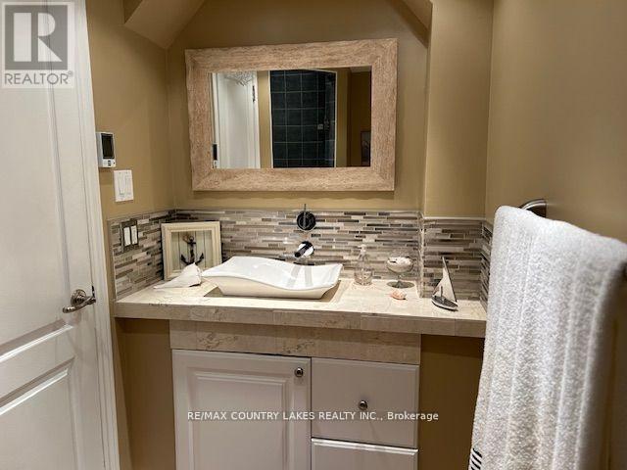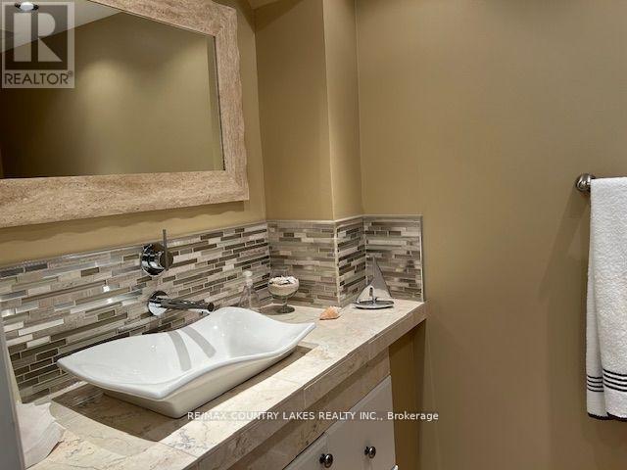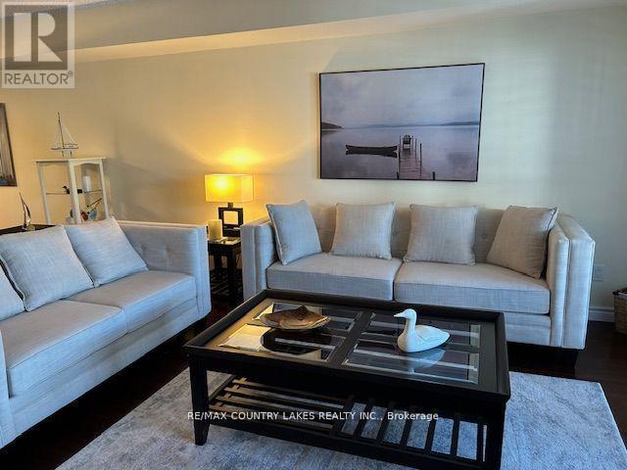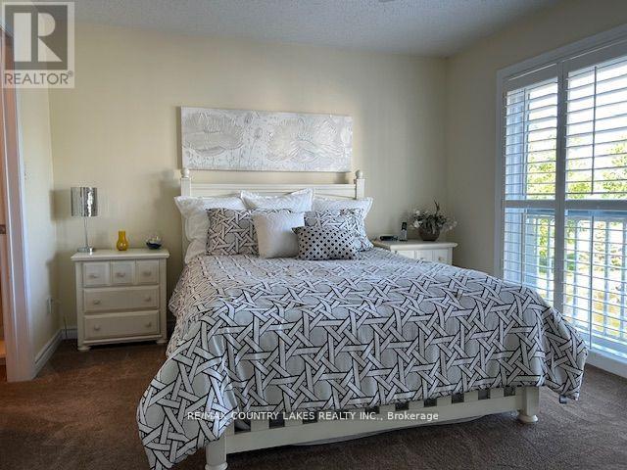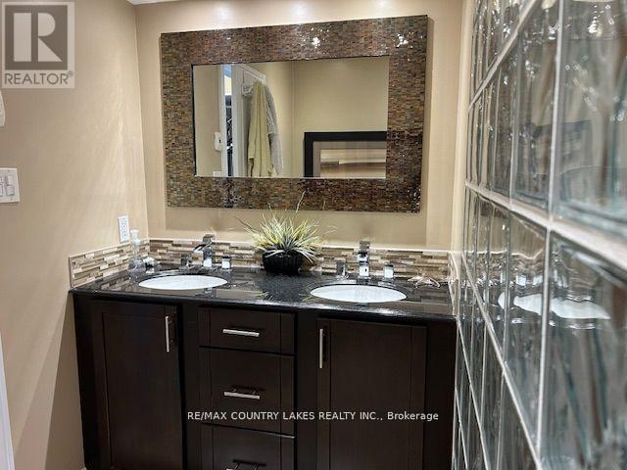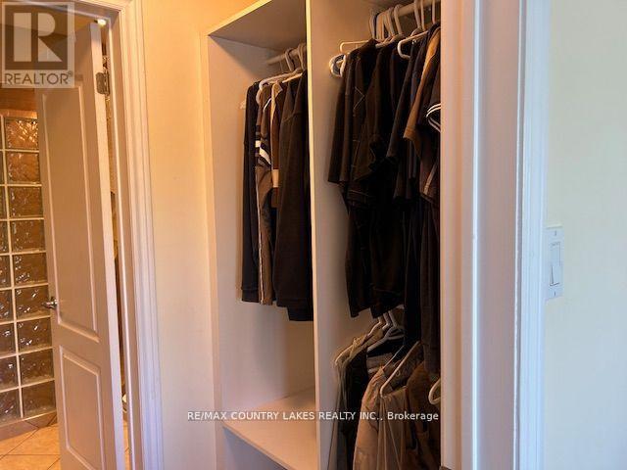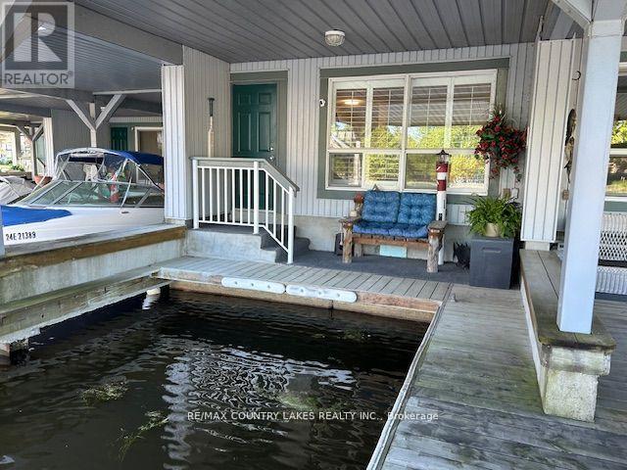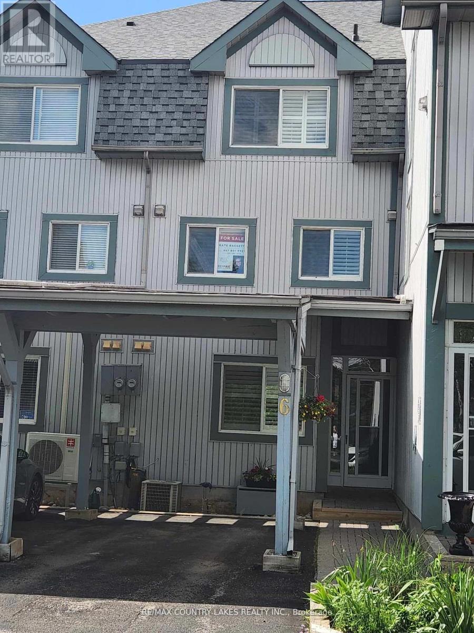6 - 30 Laguna Parkway Ramara (Brechin), Ontario L0K 1B0
Interested?
Contact us for more information
$629,000Maintenance, Common Area Maintenance, Insurance, Parking
$895 Monthly
Maintenance, Common Area Maintenance, Insurance, Parking
$895 MonthlyThis stunning townhouse is move in ready. Located in the unique waterfront community of Lagoon city, offering endless 4 season activities. Boating, swimming, fishing, skating, cross country skiing, ice fishing, walking and snowmobile trails. This home is renovated, with granite, stone floors, hardwood, s/s appliances, murphy bed, heated flooring in 3 baths, California shutters, ceiling fans. Walk out to your covered boat slip and travel the world being part of the Treat- Severn system. Entertain on your large upper deck or just relax with your morning coffee enjoying the boats going by and spectacular sunset skies. Private carport for your convenience. All furnishings negotiable! (id:50638)
Property Details
| MLS® Number | S12041512 |
| Property Type | Single Family |
| Community Name | Brechin |
| Amenities Near By | Beach, Marina |
| Community Features | Fishing, Pet Restrictions, Community Centre, School Bus |
| Easement | Unknown |
| Features | Balcony, In Suite Laundry |
| Parking Space Total | 1 |
| Structure | Deck, Dock |
| View Type | Direct Water View |
| Water Front Type | Waterfront On Canal |
Building
| Bathroom Total | 4 |
| Bedrooms Above Ground | 3 |
| Bedrooms Total | 3 |
| Age | 31 To 50 Years |
| Amenities | Visitor Parking |
| Appliances | Water Heater, Dishwasher, Dryer, Stove, Washer, Window Coverings, Refrigerator |
| Basement Type | Crawl Space |
| Cooling Type | Central Air Conditioning |
| Exterior Finish | Vinyl Siding |
| Fireplace Present | Yes |
| Flooring Type | Wood |
| Foundation Type | Wood/piers |
| Half Bath Total | 1 |
| Heating Fuel | Electric |
| Heating Type | Forced Air |
| Stories Total | 3 |
| Size Interior | 1800 - 1999 Sqft |
| Type | Row / Townhouse |
Parking
| Carport | |
| No Garage |
Land
| Access Type | Year-round Access, Private Docking |
| Acreage | No |
| Land Amenities | Beach, Marina |
Rooms
| Level | Type | Length | Width | Dimensions |
|---|---|---|---|---|
| Second Level | Living Room | 9.14 m | 4.63 m | 9.14 m x 4.63 m |
| Second Level | Dining Room | 9.14 m | 4.63 m | 9.14 m x 4.63 m |
| Second Level | Kitchen | 3.05 m | 2.44 m | 3.05 m x 2.44 m |
| Second Level | Bathroom | 3 m | 4 m | 3 m x 4 m |
| Third Level | Bedroom 2 | 3.96 m | 3.05 m | 3.96 m x 3.05 m |
| Third Level | Primary Bedroom | 4.63 m | 3.54 m | 4.63 m x 3.54 m |
| Third Level | Bathroom | 3 m | 4 m | 3 m x 4 m |
| Ground Level | Den | 3.66 m | 3.84 m | 3.66 m x 3.84 m |
| Ground Level | Bedroom 3 | 3.14 m | 3.17 m | 3.14 m x 3.17 m |
| Ground Level | Bathroom | 2 m | 3 m | 2 m x 3 m |
https://www.realtor.ca/real-estate/28073749/6-30-laguna-parkway-ramara-brechin-brechin


