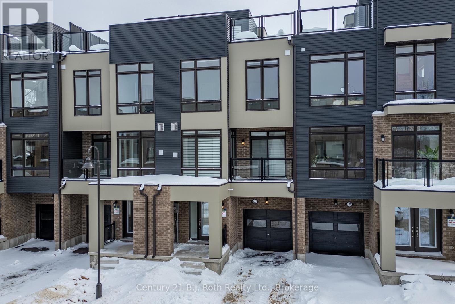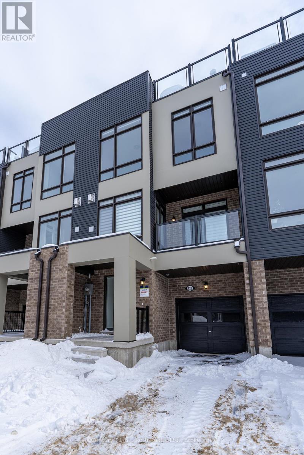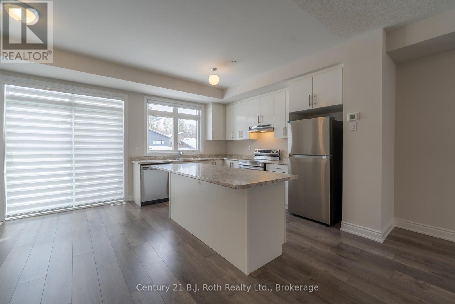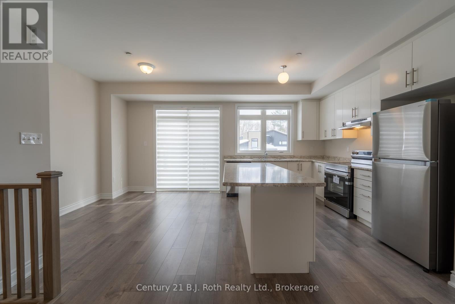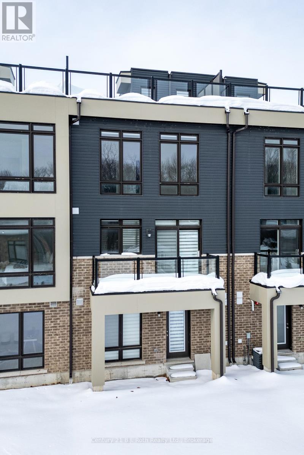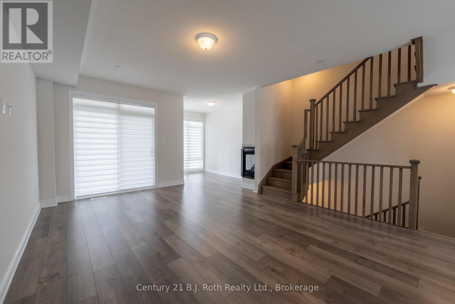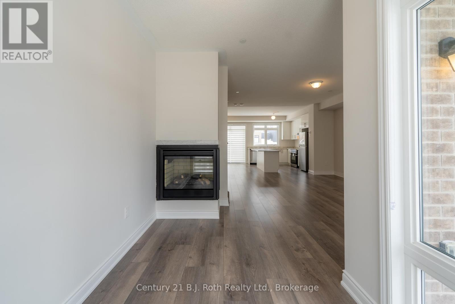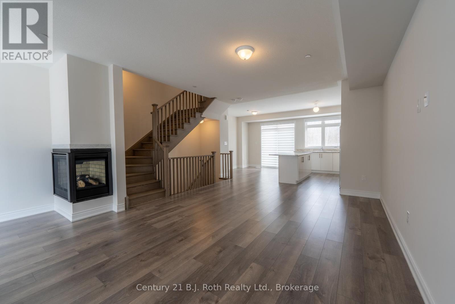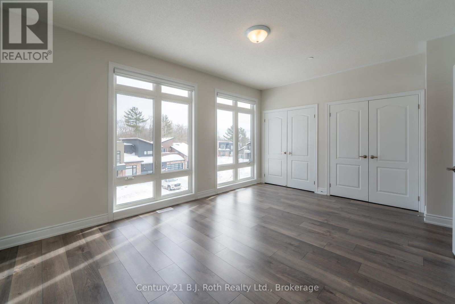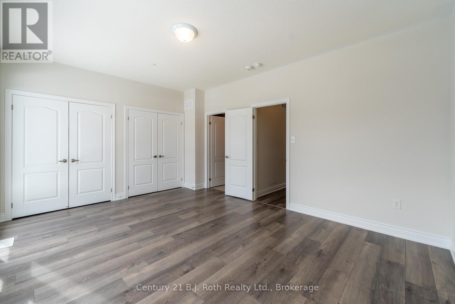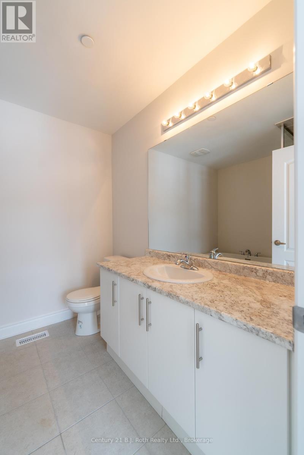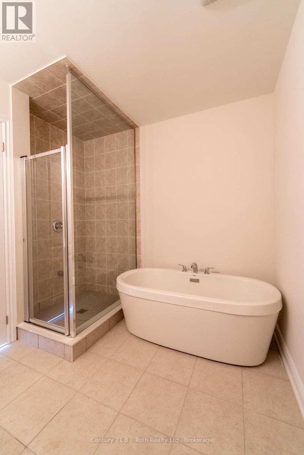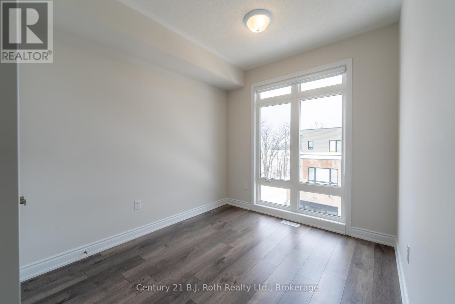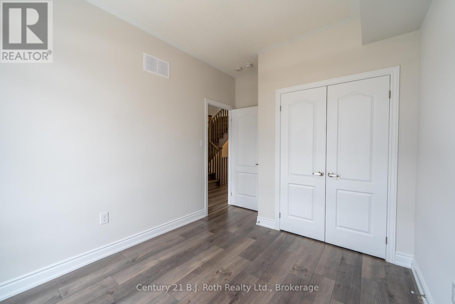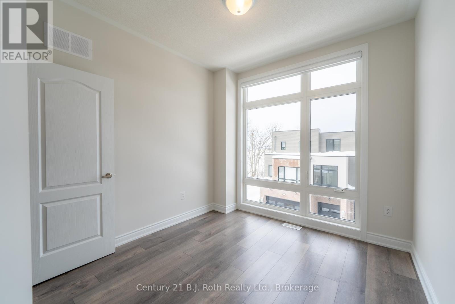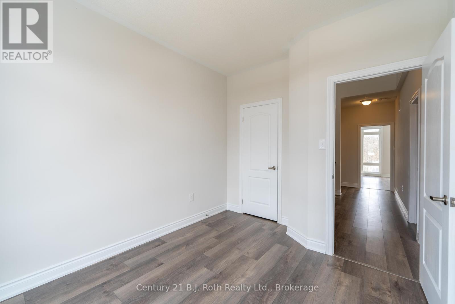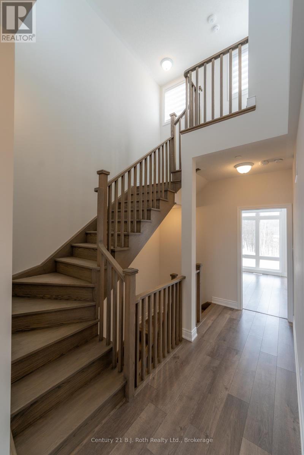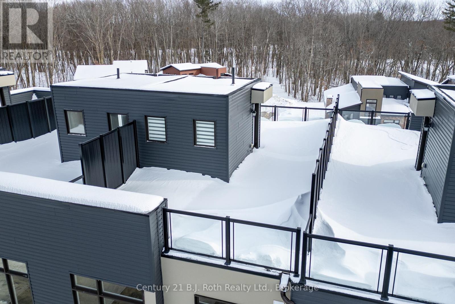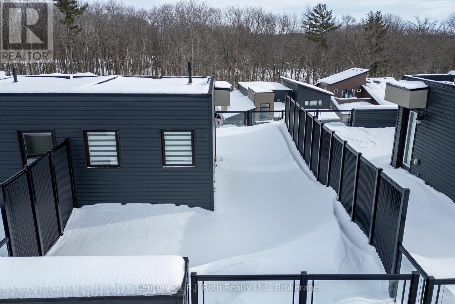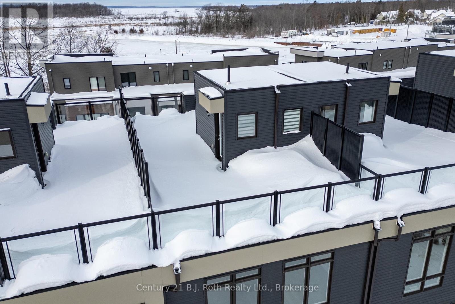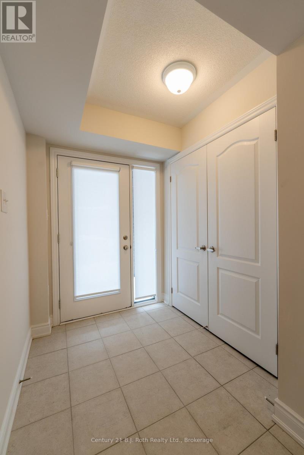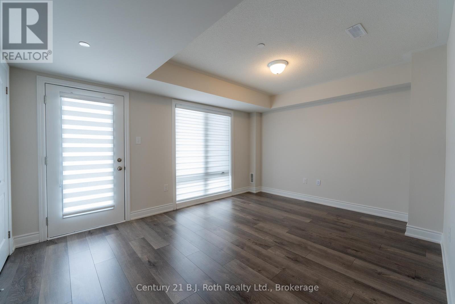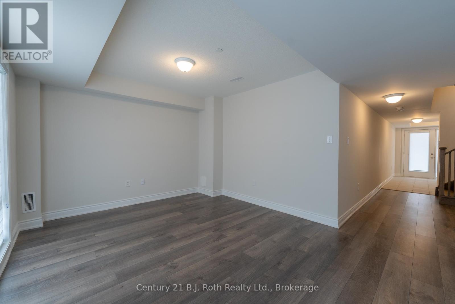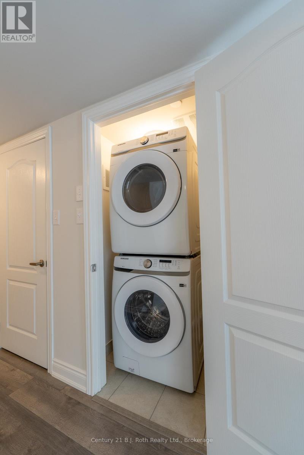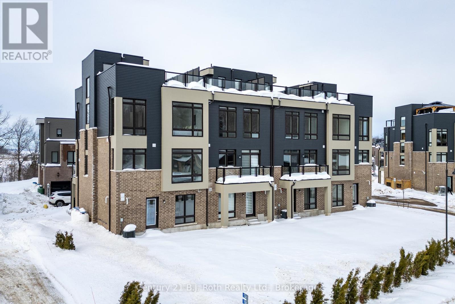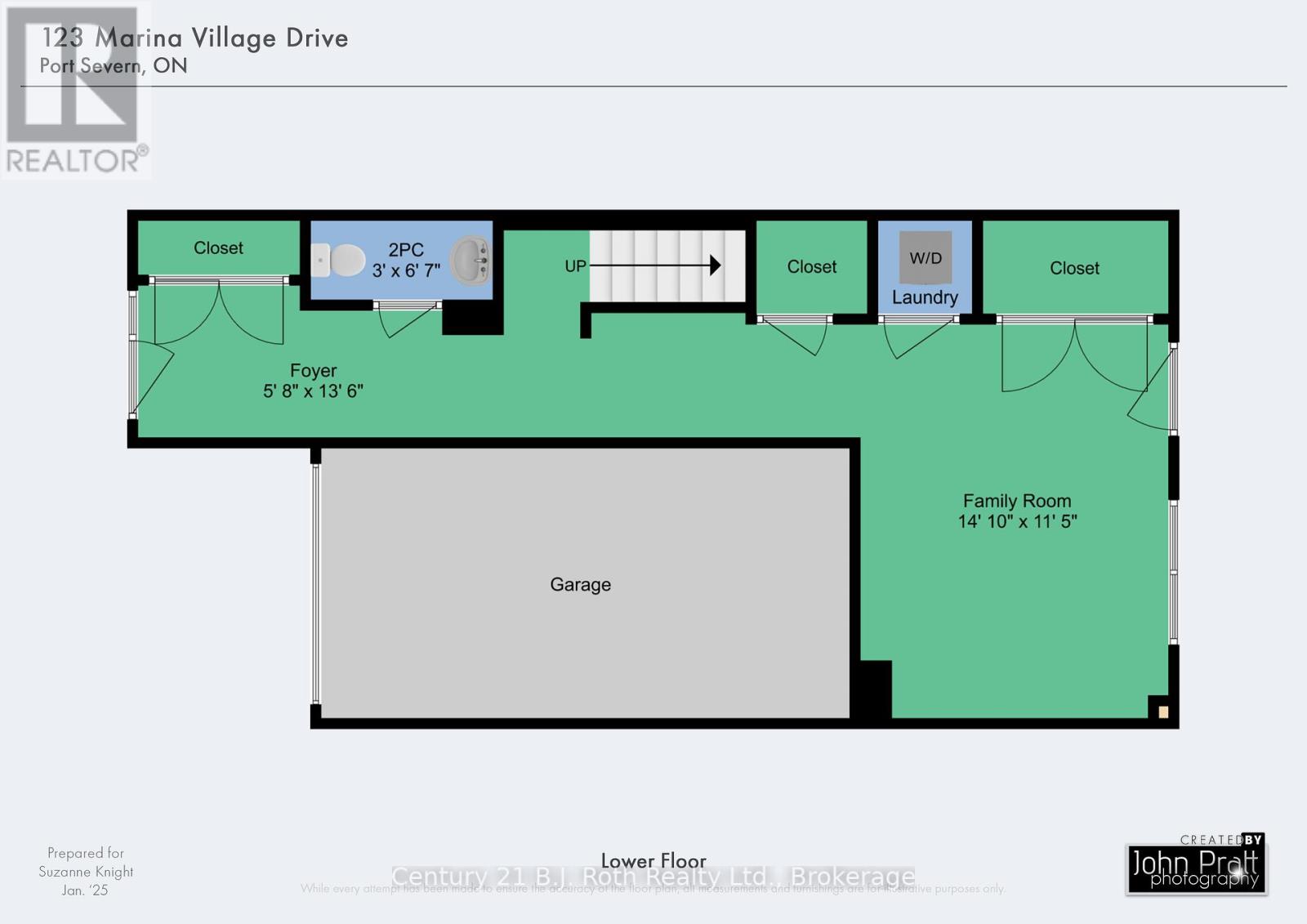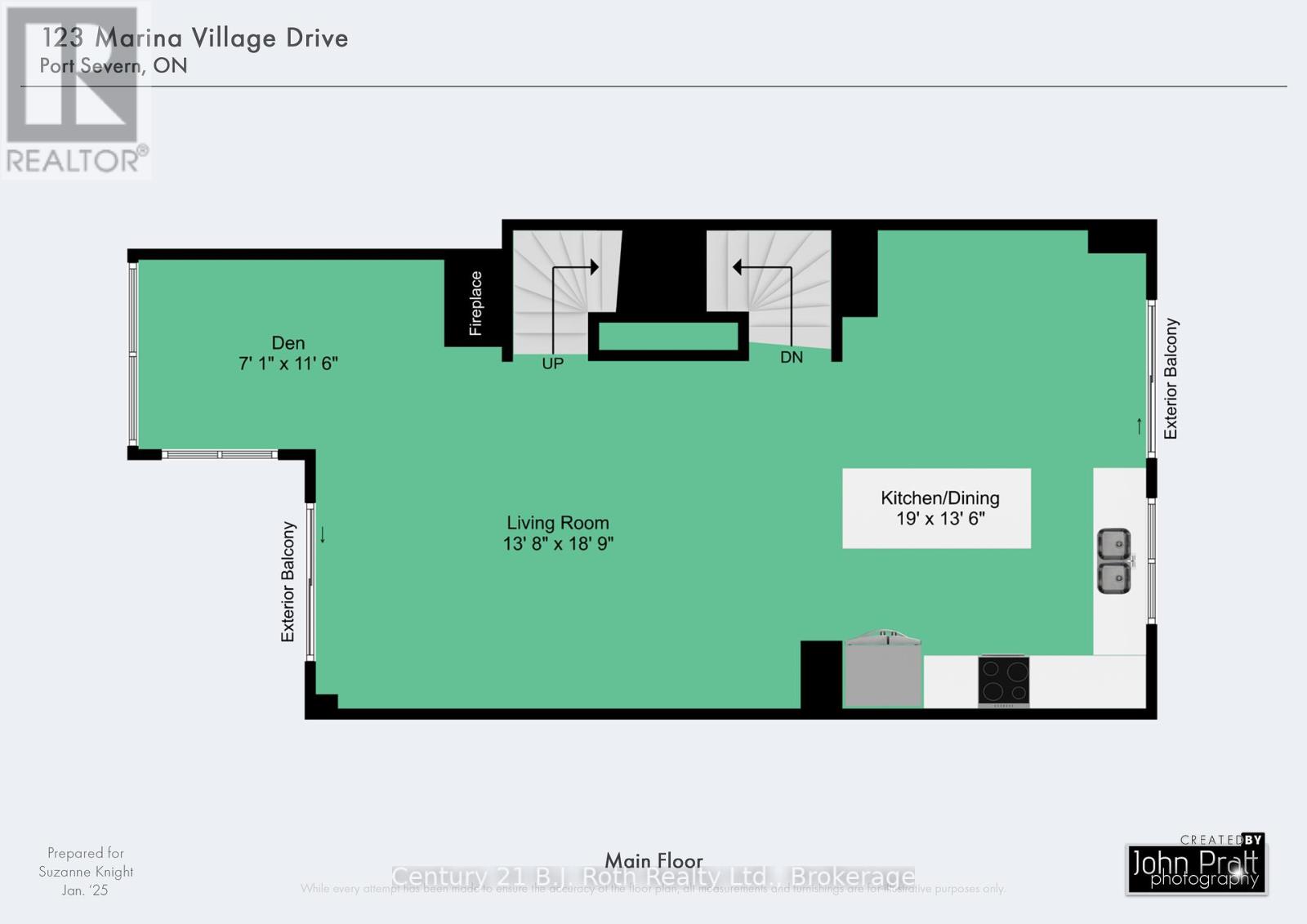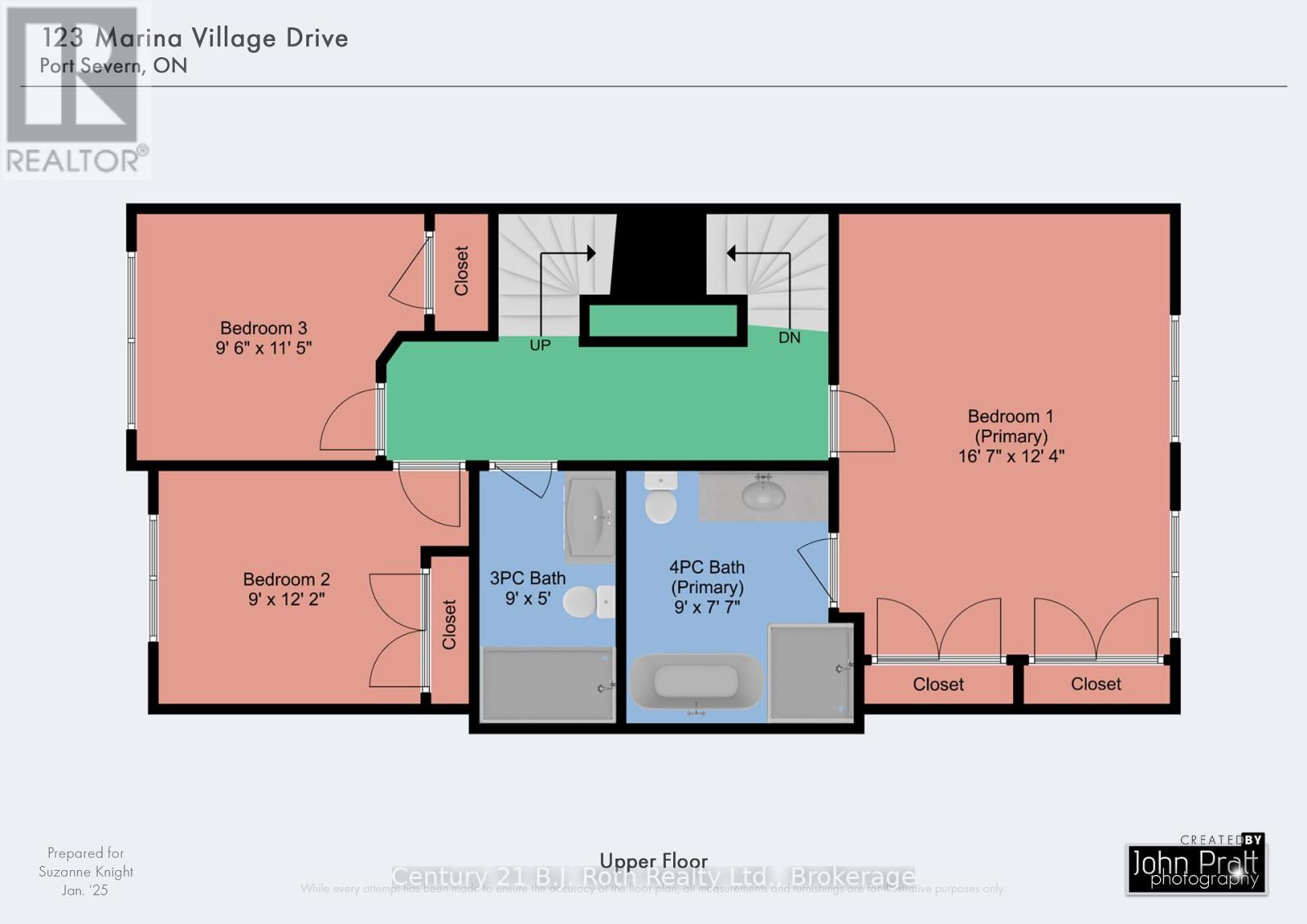123 Marina Village Drive Georgian Bay (Baxter), Ontario L0K 1S0
Interested?
Contact us for more information
$759,900Maintenance,
$241.85 Monthly
Maintenance,
$241.85 MonthlyWelcome to the luxurious Oak Bay Golf Course Community, nestled on the picturesque shores of Port Severn, Georgian Bay. This brand-new townhome is designed to elevate your lifestyle, with bright, open spaces and multiple outdoor retreats for soaking in the beauty of your surroundings. Main floor features a welcoming recreation room, powder room, laundry closet, and a walkout to the back lawn. On the second floor, a sun-drenched open-concept kitchen and dining area with a walk-out to the spacious balcony, lead seamlessly into a cozy living room with additional seating area, a corner fireplace and a second walkout balcony.Relax in the tranquil primary bedroom with two closets and a 4-piece ensuite. There are two additional bedrooms and a 3-piece bath, offering plenty of space for visiting family or hobbies.The private rooftop terrace is your private oasis with seasonal views of Georgian Bay and the surrounding woods. Imagine unwinding here under a blanket of stars, sipping wine with friends, or simply soaking in the peaceful atmosphere.Living in Oak Bay means you are part of an active, welcoming community with exceptional amenities - golf course with a fine dining restaurant, a community centre featuring a pool, tennis courts, and fitness facilities. Marina access for exploring Georgian Bays sparkling waters. Whether you're semi-retired, newly retired, or simply ready to embrace a lifestyle filled with outdoor adventures, Oak Bay offers the perfect setting for your next chapter to live the Muskoka lifestyle you've always envisioned. (id:50638)
Property Details
| MLS® Number | X11946173 |
| Property Type | Single Family |
| Community Name | Baxter |
| Amenities Near By | Marina |
| Community Features | Pet Restrictions, Community Centre |
| Equipment Type | Water Heater - Tankless |
| Features | Cul-de-sac, Wooded Area, Balcony, Carpet Free |
| Parking Space Total | 2 |
| Rental Equipment Type | Water Heater - Tankless |
| View Type | View Of Water |
| Water Front Name | Georgian Bay |
Building
| Bathroom Total | 3 |
| Bedrooms Above Ground | 3 |
| Bedrooms Total | 3 |
| Age | New Building |
| Amenities | Fireplace(s) |
| Appliances | Dishwasher, Dryer, Stove, Washer, Refrigerator |
| Cooling Type | Air Exchanger |
| Exterior Finish | Brick, Vinyl Siding |
| Fireplace Present | Yes |
| Fireplace Total | 1 |
| Flooring Type | Tile, Laminate |
| Half Bath Total | 1 |
| Heating Fuel | Propane |
| Heating Type | Forced Air |
| Stories Total | 3 |
| Size Interior | 1600 - 1799 Sqft |
| Type | Row / Townhouse |
Parking
| Garage |
Land
| Acreage | No |
| Land Amenities | Marina |
Rooms
| Level | Type | Length | Width | Dimensions |
|---|---|---|---|---|
| Second Level | Kitchen | 4.1148 m | 5.7912 m | 4.1148 m x 5.7912 m |
| Second Level | Living Room | 4.1656 m | 5.715 m | 4.1656 m x 5.715 m |
| Second Level | Den | 3.5052 m | 2.159 m | 3.5052 m x 2.159 m |
| Third Level | Primary Bedroom | 5.0546 m | 3.7592 m | 5.0546 m x 3.7592 m |
| Third Level | Bedroom 2 | 2.7432 m | 3.7084 m | 2.7432 m x 3.7084 m |
| Third Level | Bedroom 3 | 2.8956 m | 3.4798 m | 2.8956 m x 3.4798 m |
| Third Level | Bathroom | 2.7432 m | 1.524 m | 2.7432 m x 1.524 m |
| Ground Level | Foyer | 4.1148 m | 1.7272 m | 4.1148 m x 1.7272 m |
| Ground Level | Recreational, Games Room | 3.4798 m | 5.212 m | 3.4798 m x 5.212 m |
https://www.realtor.ca/real-estate/27855648/123-marina-village-drive-georgian-bay-baxter-baxter


