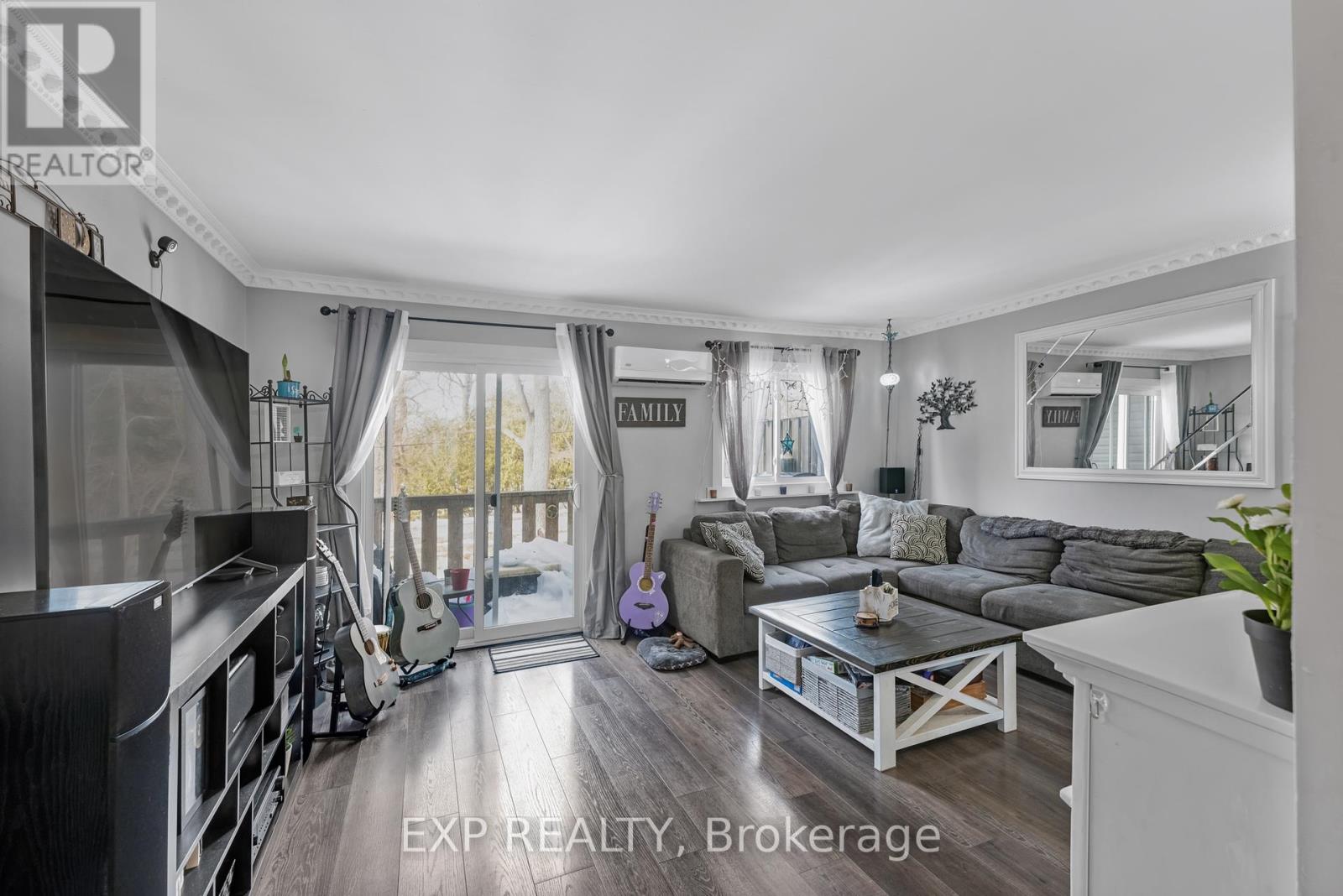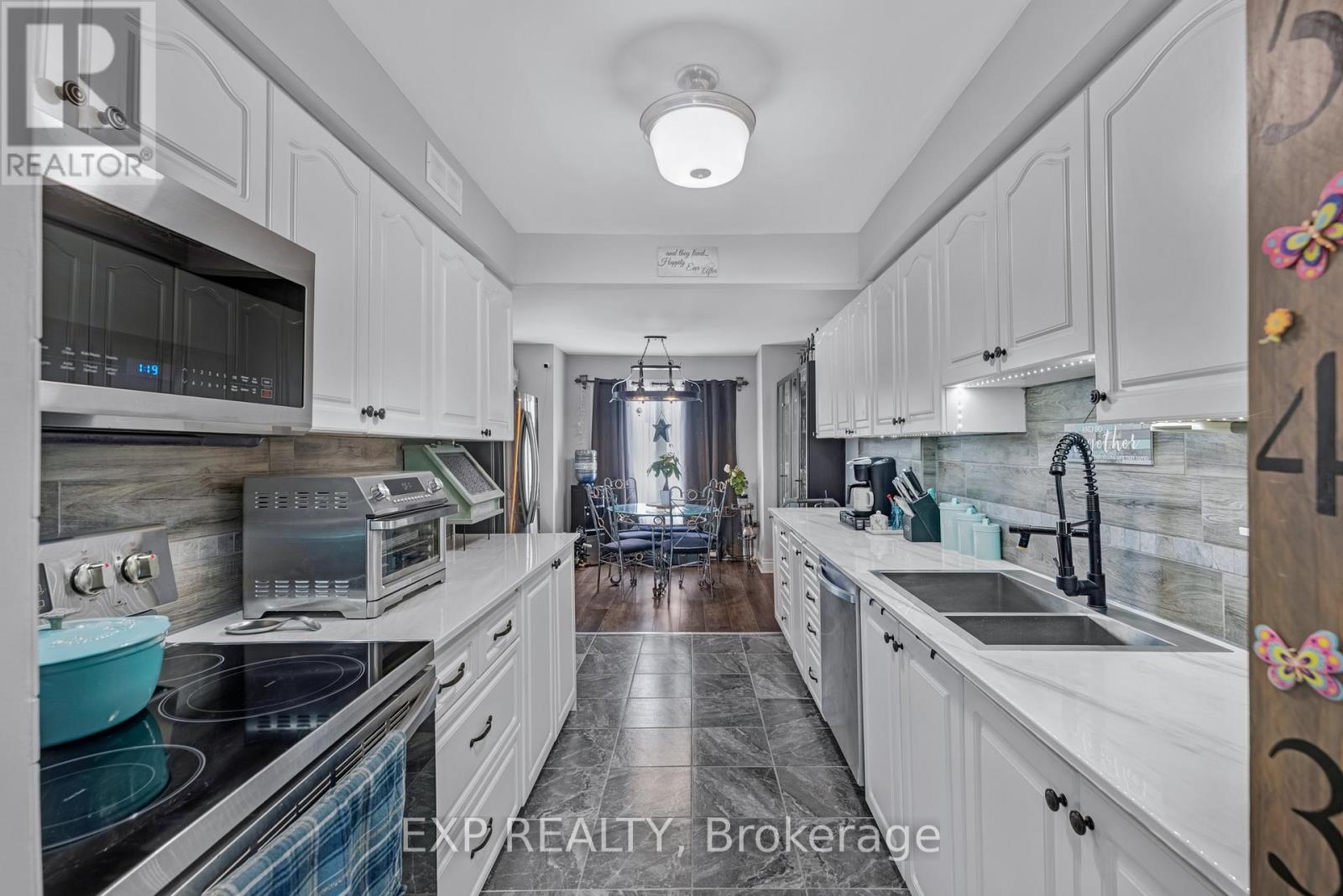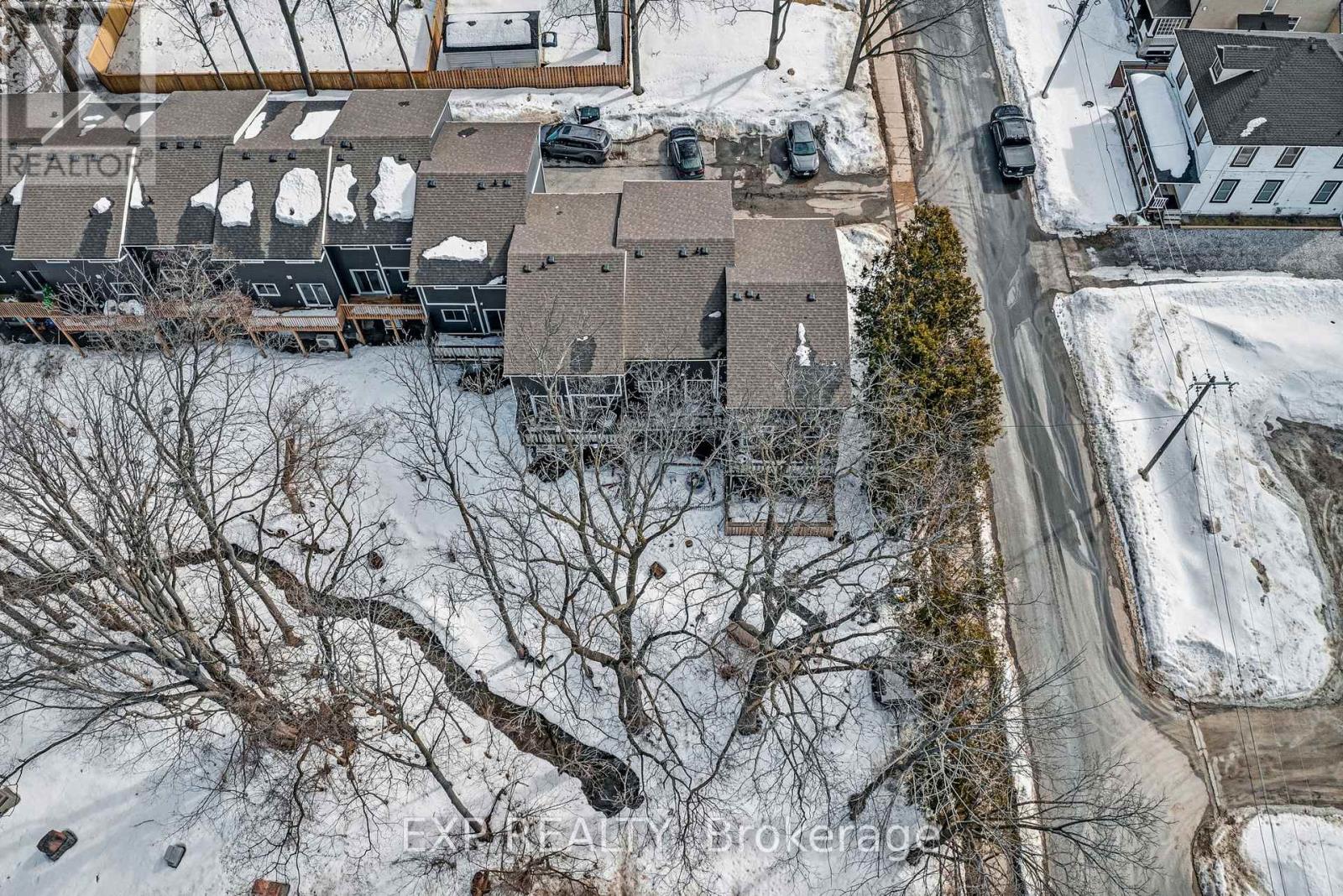3 Bedroom
2 Bathroom
1400 - 1599 sqft
Fireplace
Wall Unit
Heat Pump
$650,000Maintenance, Insurance, Parking
$325 Monthly
Welcome to 113 North Street, Unit 2, a beautifully renovated, charming 3-bedroom, 2-bathroom townhouse in the heart of Georgina! Offering approximately 1,469 Square Feet of thoughtfully designed living space across three levels, this home is perfect for families and first-time buyers seeking comfort, style, and natural beauty. Over the years, it has been tastefully renovated with updated vinyl siding, new flooring throughout, freshly painted walls, a redesigned open-concept kitchen with newer appliances, a beautiful backsplash, and a deep sink, along with new windows and upgraded electronic heat pumps for year-round comfort. The ground level features a bright, welcoming foyer leading to a versatile space ideal for a home office, gym, or additional living area with a walkout to a private backyard overlooking a peaceful ravine, perfect for relaxation. Additionally, the main floor bathroom includes a convenient shower, adding to the home's functionality. The second floor boasts a spacious living room perfect for cozy movie nights with a walkout to the balcony to enjoy your early morning coffee, the second floor seamlessly connects to the kitchen and dining area as well. On the third floor, you'll find three generously sized bedrooms, including a 4-piece bathroom, ensuring comfort and privacy for the whole family. The Home also has 3 parking spots, 2 outside and 1 in the garage! Conveniently located near schools, businesses, Churches, & Lake Simcoe. Dont miss your chance to see this stunning home! (id:50638)
Property Details
|
MLS® Number
|
N12061505 |
|
Property Type
|
Single Family |
|
Community Name
|
Sutton & Jackson's Point |
|
Amenities Near By
|
Park, Place Of Worship, Schools |
|
Community Features
|
Pet Restrictions |
|
Features
|
Wooded Area, Ravine, Balcony, Carpet Free |
|
Parking Space Total
|
3 |
Building
|
Bathroom Total
|
2 |
|
Bedrooms Above Ground
|
3 |
|
Bedrooms Total
|
3 |
|
Amenities
|
Fireplace(s) |
|
Appliances
|
Dryer, Microwave, Stove, Washer, Refrigerator |
|
Cooling Type
|
Wall Unit |
|
Exterior Finish
|
Vinyl Siding |
|
Fireplace Present
|
Yes |
|
Heating Fuel
|
Electric |
|
Heating Type
|
Heat Pump |
|
Stories Total
|
3 |
|
Size Interior
|
1400 - 1599 Sqft |
|
Type
|
Row / Townhouse |
Parking
Land
|
Acreage
|
No |
|
Fence Type
|
Fenced Yard |
|
Land Amenities
|
Park, Place Of Worship, Schools |
Rooms
| Level |
Type |
Length |
Width |
Dimensions |
|
Second Level |
Living Room |
5.14 m |
3.87 m |
5.14 m x 3.87 m |
|
Second Level |
Kitchen |
3.8 m |
3.17 m |
3.8 m x 3.17 m |
|
Second Level |
Dining Room |
5.14 m |
2.67 m |
5.14 m x 2.67 m |
|
Third Level |
Primary Bedroom |
4.4 m |
3.77 m |
4.4 m x 3.77 m |
|
Third Level |
Bedroom 2 |
4.19 m |
2.46 m |
4.19 m x 2.46 m |
|
Third Level |
Bedroom 3 |
3.11 m |
2.58 m |
3.11 m x 2.58 m |
|
Main Level |
Family Room |
5.14 m |
4.82 m |
5.14 m x 4.82 m |
https://www.realtor.ca/real-estate/28119740/2-113-north-street-georgina-sutton-jacksons-point-sutton-jacksons-point






































