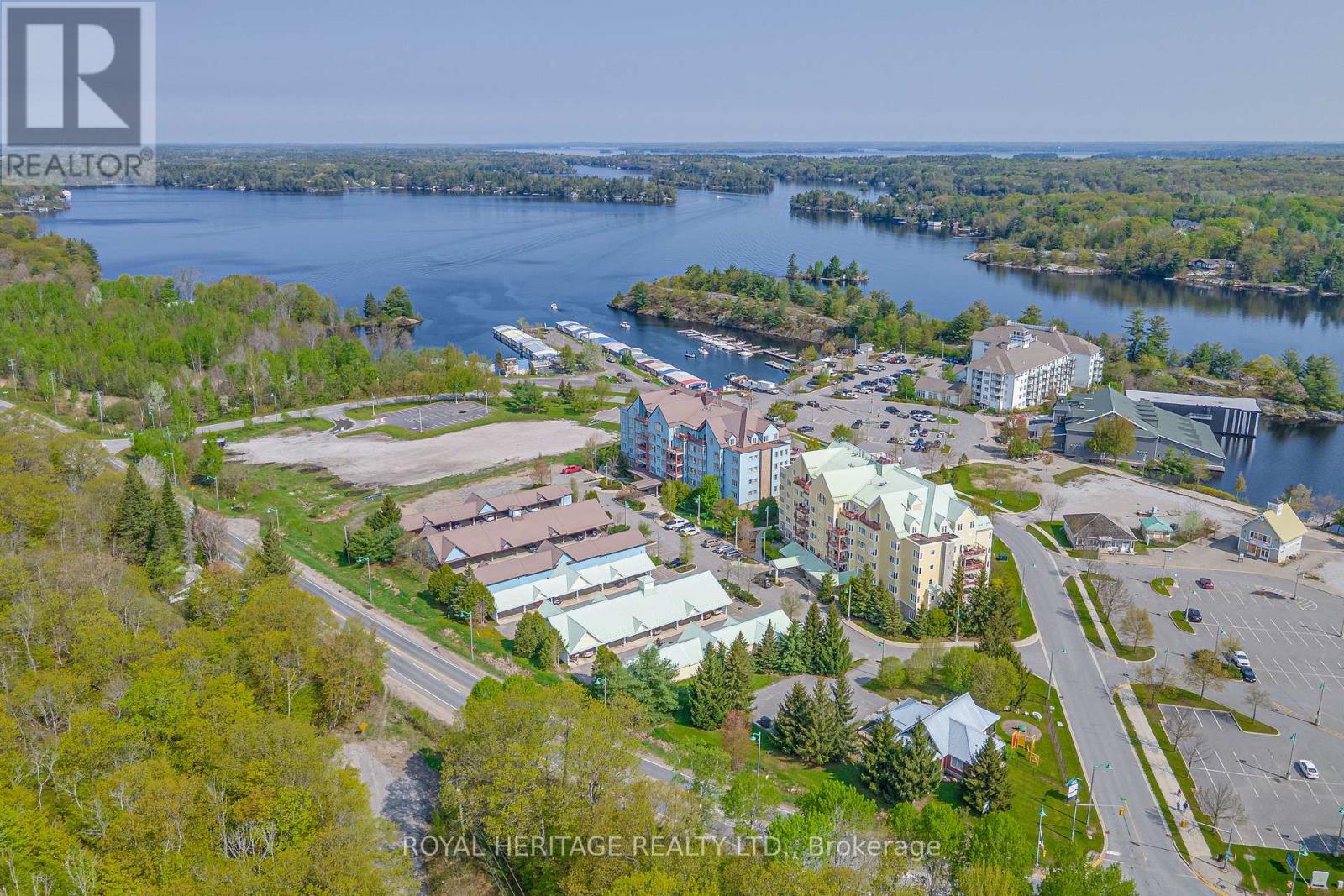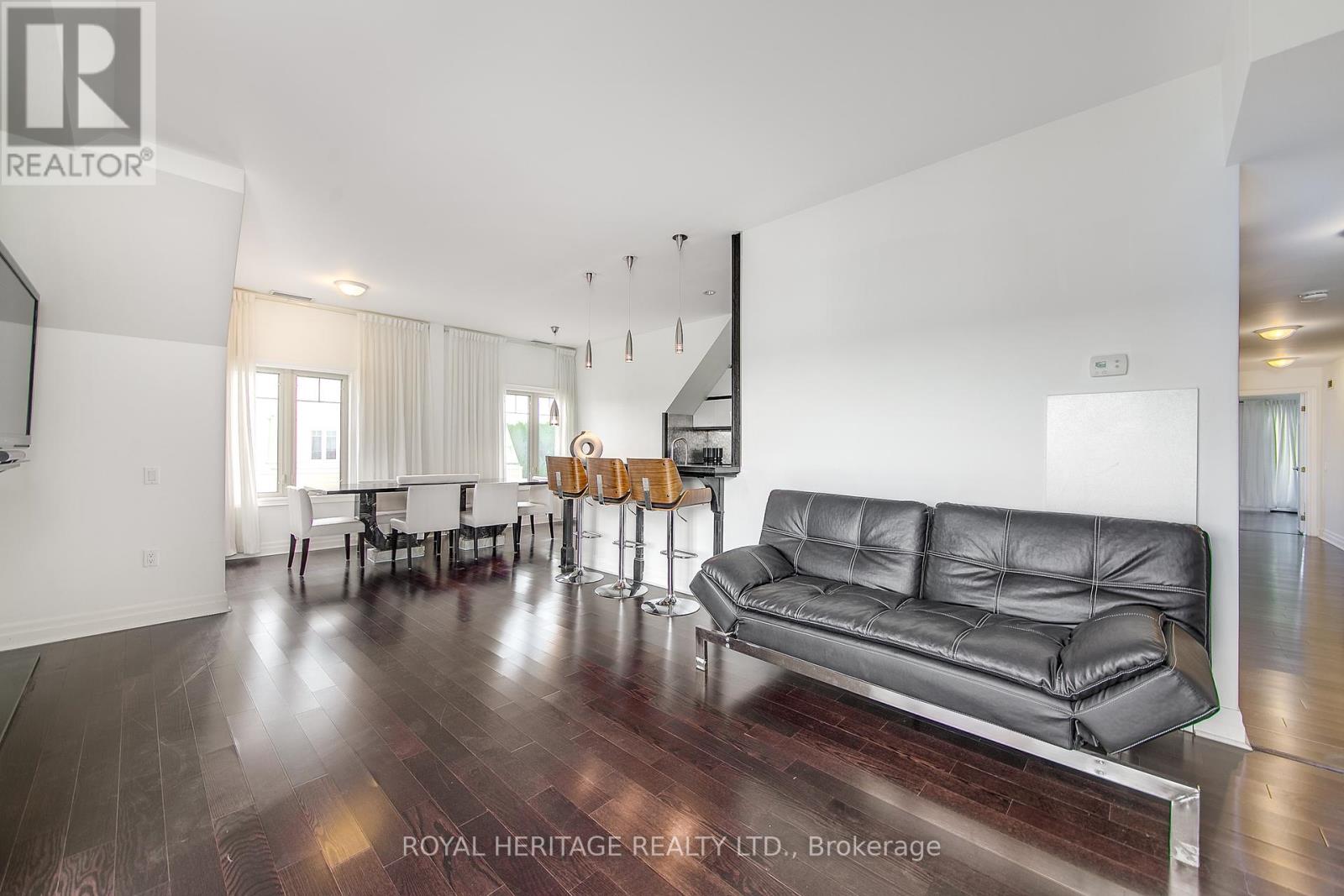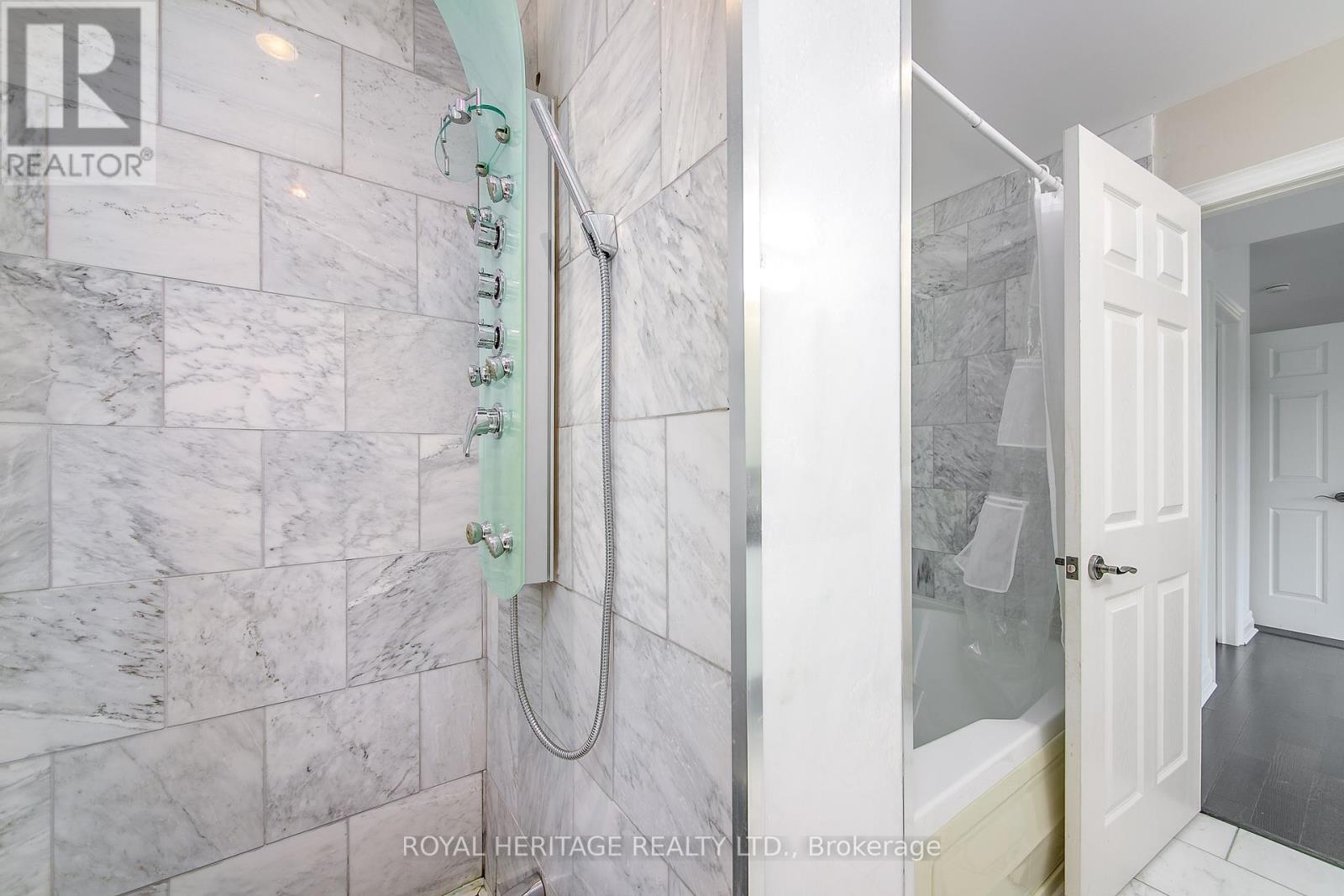2 Bedroom
2 Bathroom
1800 - 1999 sqft
Fireplace
Central Air Conditioning
Forced Air
$779,000Maintenance, Insurance
$1,241.96 Monthly
Here's a rare chance to own your own exclusive retreat in the heart of Muskoka, where luxury harmonizes with nature in this stunning penthouse condo overlooking Muskoka Bay. Spanning over 1800 sq. ft., this expansive residence features a dining room and stunning kitchen that flow into a cozy living room with a gas fireplace, creating an inviting atmosphere. Step out onto two private balconies to enjoy the fresh Muskoka air. Wake up to picturesque views of Muskoka Bay through large windows or step onto the second private balcony to immerse yourself in the tranquility of the surroundings from your spacious primary bedroom with fireplace and two large walkin closets. Ensuite bathroom offers a luxurious escape with a separate bath and shower, providing a spa-like experience. This upgraded unit, also includes a second bedroom, a four-piece bathroom, and in-suite laundry. This stunning condo is located in a beautiful area where you can golf at the Muskoka Bay Resort, swim, and take beautiful walks overlooking the lake. Walking distance to many restaurants. **EXTRAS** **2 Parking spots and 2 Storage Lockers** (id:50638)
Property Details
|
MLS® Number
|
X11913961 |
|
Property Type
|
Single Family |
|
Community Name
|
Muskoka (S) |
|
Amenities Near By
|
Marina |
|
Community Features
|
Pet Restrictions |
|
Features
|
Wooded Area, Balcony |
|
Parking Space Total
|
2 |
|
View Type
|
Unobstructed Water View |
|
Water Front Name
|
Lake Muskoka |
Building
|
Bathroom Total
|
2 |
|
Bedrooms Above Ground
|
2 |
|
Bedrooms Total
|
2 |
|
Age
|
16 To 30 Years |
|
Amenities
|
Storage - Locker |
|
Appliances
|
Dishwasher, Dryer, Microwave, Oven, Stove, Washer, Refrigerator |
|
Cooling Type
|
Central Air Conditioning |
|
Exterior Finish
|
Stone |
|
Fireplace Present
|
Yes |
|
Fireplace Total
|
2 |
|
Heating Fuel
|
Natural Gas |
|
Heating Type
|
Forced Air |
|
Size Interior
|
1800 - 1999 Sqft |
|
Type
|
Apartment |
Parking
Land
|
Acreage
|
No |
|
Land Amenities
|
Marina |
|
Surface Water
|
Lake/pond |
Rooms
| Level |
Type |
Length |
Width |
Dimensions |
|
Main Level |
Living Room |
|
|
Measurements not available |
|
Main Level |
Kitchen |
|
|
Measurements not available |
|
Main Level |
Dining Room |
|
|
Measurements not available |
|
Main Level |
Bedroom |
|
|
Measurements not available |
|
Main Level |
Bedroom 2 |
|
|
Measurements not available |
|
Main Level |
Bathroom |
|
|
Measurements not available |
|
Main Level |
Bathroom |
|
|
Measurements not available |
|
Main Level |
Laundry Room |
|
|
Measurements not available |
https://www.realtor.ca/real-estate/27780731/605-130-steamship-bay-road-gravenhurst-muskoka-s-muskoka-s










































