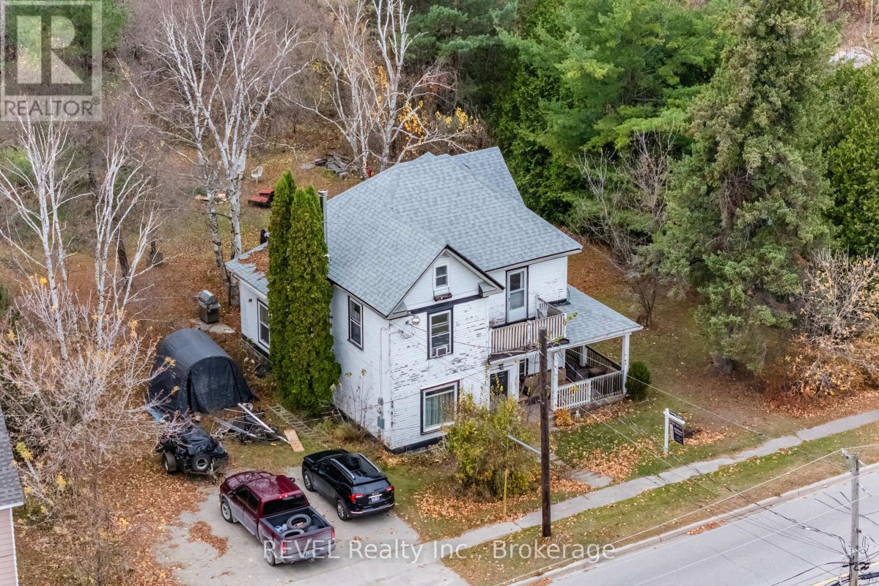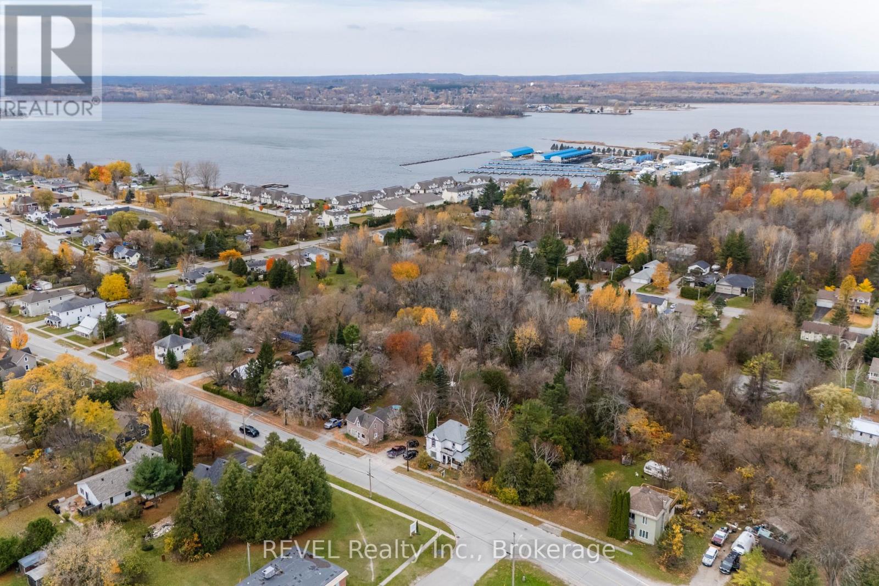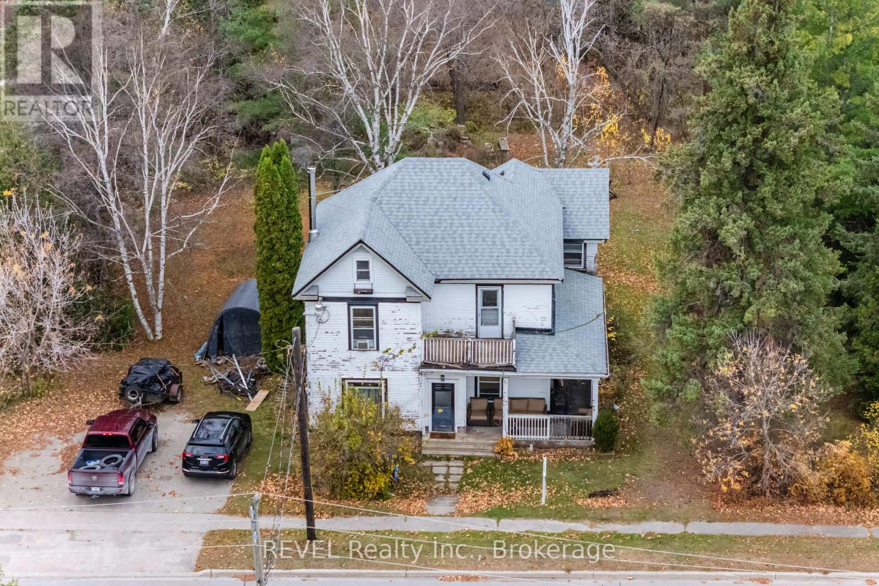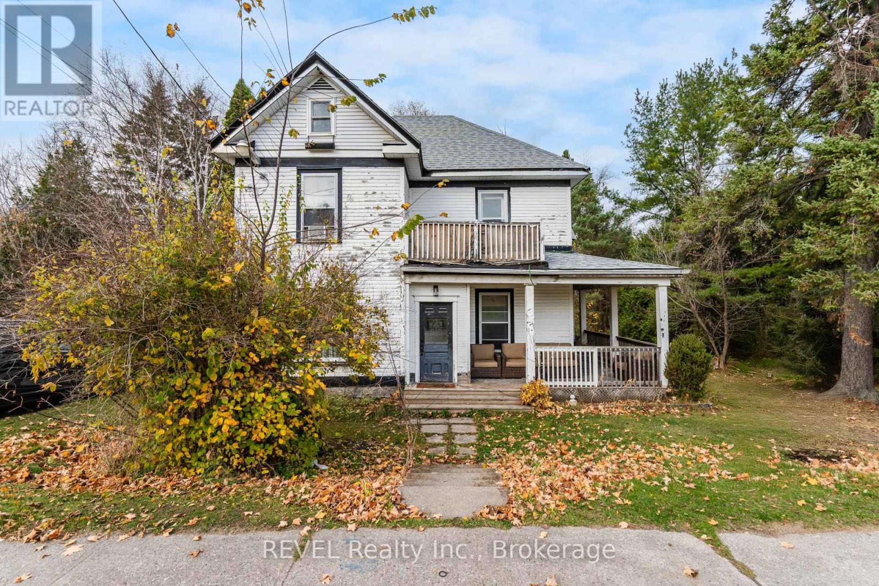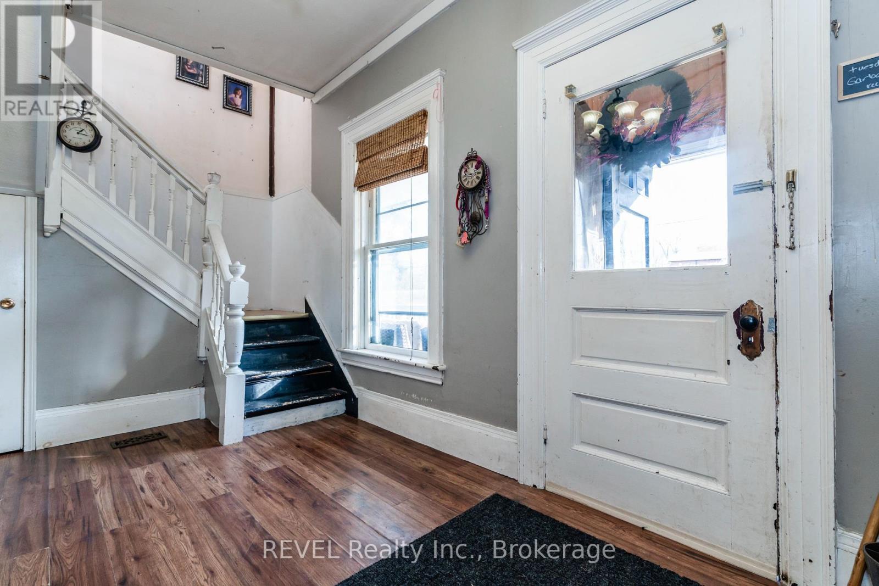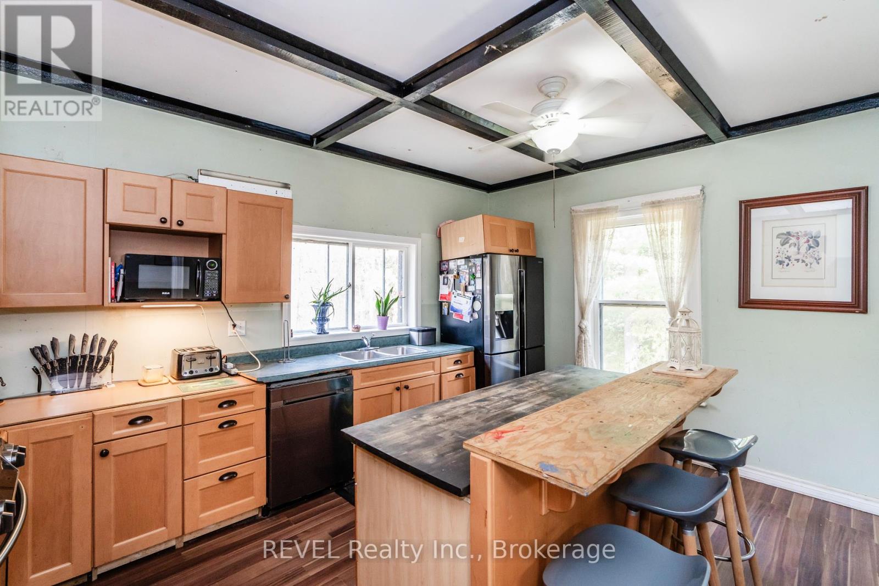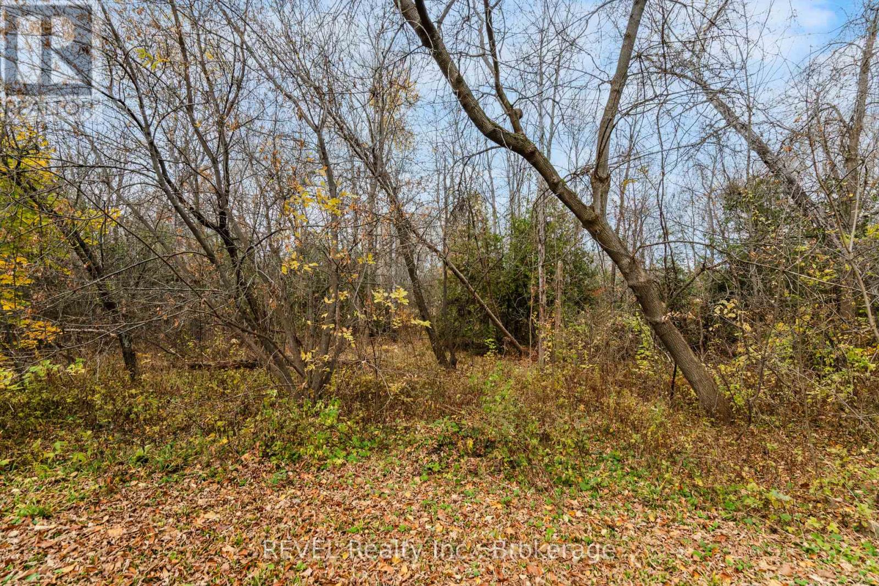38 Richard Street Tay (Victoria Harbour), Ontario L0K 2A0
Interested?
Contact us for more information
4 Bedroom
2 Bathroom
1500 - 2000 sqft
Fireplace
Other
$564,000
Nestled on nearly a 1 acre lot right in town, this classic two storey century home blends timeless character with endless potential. Featuring 5 flexible bedrooms and 2 bathrooms, this home is perfect for families, multi-generational living, or creative reconfiguration with 2 separate staircases already within. Original woodwork, high ceilings, and generous windows give the space a warm, inviting atmosphere while the layout offers ample room to grow. The property combines a slice of history with modern potential and is ready for the right buyer to make it their own. (id:50638)
Property Details
| MLS® Number | S12004521 |
| Property Type | Single Family |
| Community Name | Victoria Harbour |
| Amenities Near By | Beach, Hospital, Park, Public Transit |
| Features | Irregular Lot Size, Flat Site, Dry |
| Parking Space Total | 4 |
| Structure | Deck |
Building
| Bathroom Total | 2 |
| Bedrooms Above Ground | 4 |
| Bedrooms Total | 4 |
| Age | 100+ Years |
| Appliances | Window Coverings |
| Basement Development | Unfinished |
| Basement Type | Full (unfinished) |
| Construction Style Attachment | Detached |
| Exterior Finish | Wood, Vinyl Siding |
| Fireplace Present | Yes |
| Fireplace Type | Woodstove |
| Foundation Type | Stone |
| Heating Fuel | Natural Gas |
| Heating Type | Other |
| Stories Total | 2 |
| Size Interior | 1500 - 2000 Sqft |
| Type | House |
| Utility Water | Municipal Water |
Parking
| No Garage |
Land
| Acreage | No |
| Land Amenities | Beach, Hospital, Park, Public Transit |
| Sewer | Sanitary Sewer |
| Size Depth | 241 Ft ,4 In |
| Size Frontage | 132 Ft |
| Size Irregular | 132 X 241.4 Ft ; 241.41 X 48.80 X 48.80 X 48.80 X 322.5 |
| Size Total Text | 132 X 241.4 Ft ; 241.41 X 48.80 X 48.80 X 48.80 X 322.5|1/2 - 1.99 Acres |
| Zoning Description | R2 |
Rooms
| Level | Type | Length | Width | Dimensions |
|---|---|---|---|---|
| Second Level | Bedroom | 3.45 m | 3.53 m | 3.45 m x 3.53 m |
| Second Level | Bedroom | 2.46 m | 3.78 m | 2.46 m x 3.78 m |
| Second Level | Primary Bedroom | 3.78 m | 4.22 m | 3.78 m x 4.22 m |
| Second Level | Bedroom | 3.78 m | 3.1 m | 3.78 m x 3.1 m |
| Main Level | Foyer | 3.58 m | 2.69 m | 3.58 m x 2.69 m |
| Main Level | Living Room | 3.78 m | 4.93 m | 3.78 m x 4.93 m |
| Main Level | Dining Room | 4.6 m | 3.53 m | 4.6 m x 3.53 m |
| Main Level | Kitchen | 5.66 m | 3.78 m | 5.66 m x 3.78 m |
| Main Level | Bedroom | 3.78 m | 3.1 m | 3.78 m x 3.1 m |
| Main Level | Laundry Room | 2.74 m | 2.34 m | 2.74 m x 2.34 m |
| Main Level | Bathroom | 2.74 m | 1.83 m | 2.74 m x 1.83 m |
https://www.realtor.ca/real-estate/27989456/38-richard-street-tay-victoria-harbour-victoria-harbour


