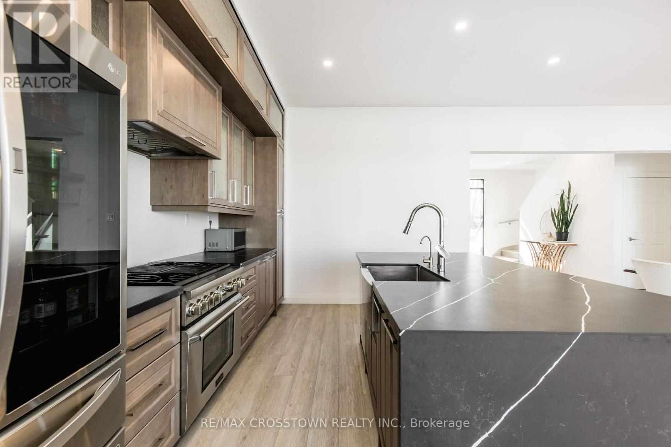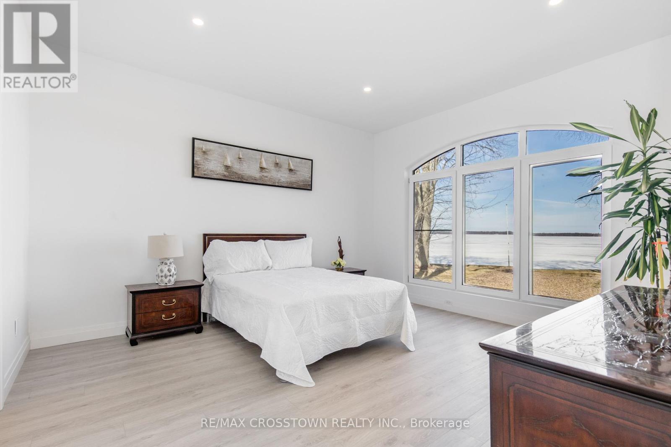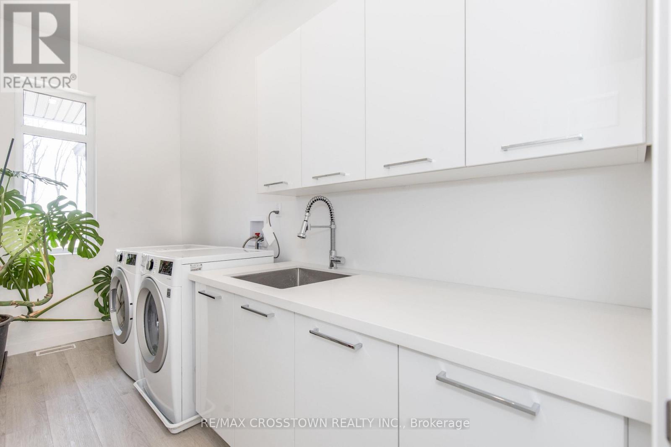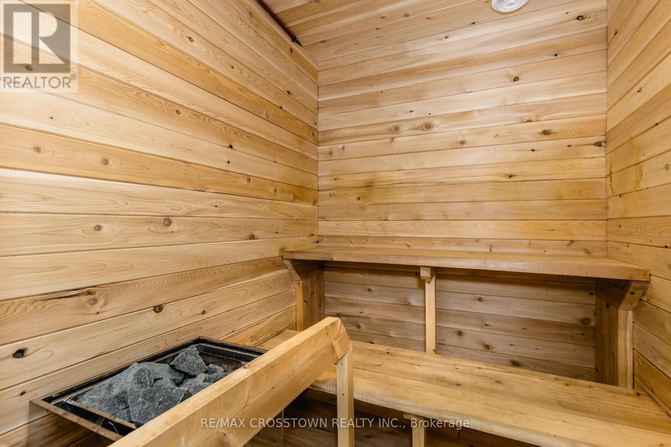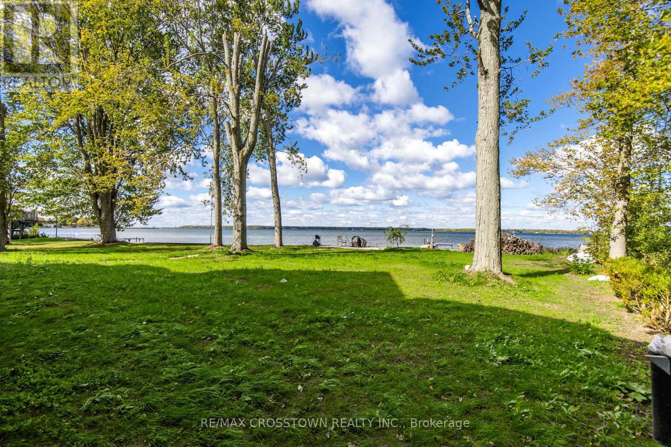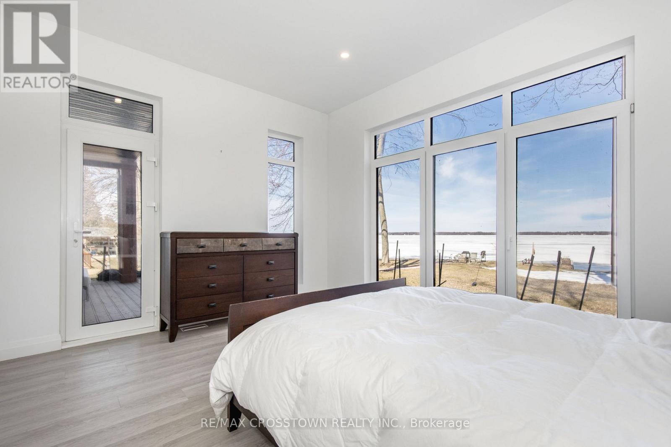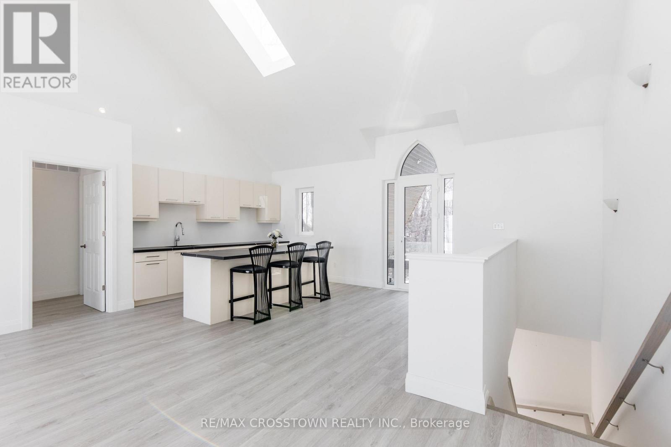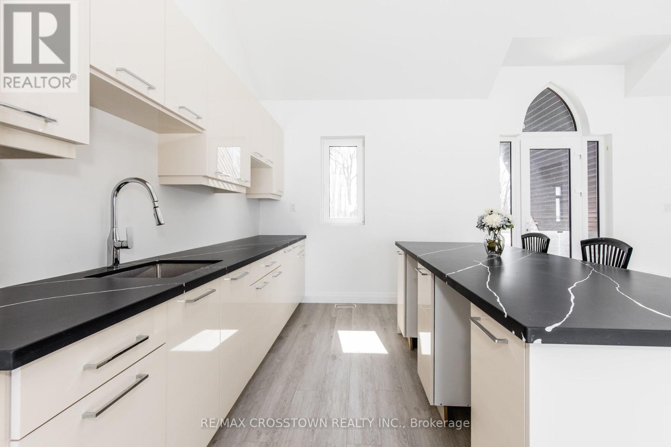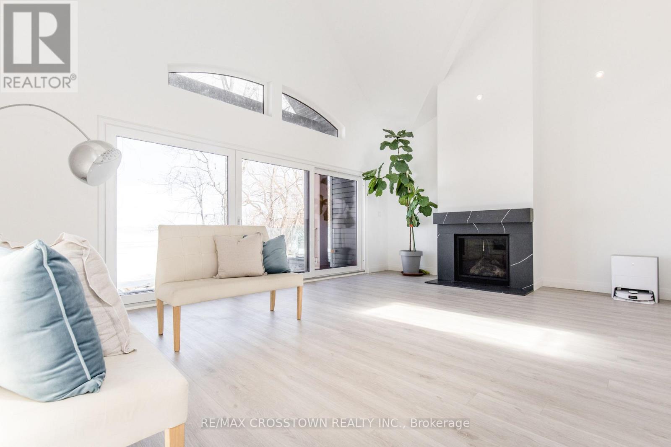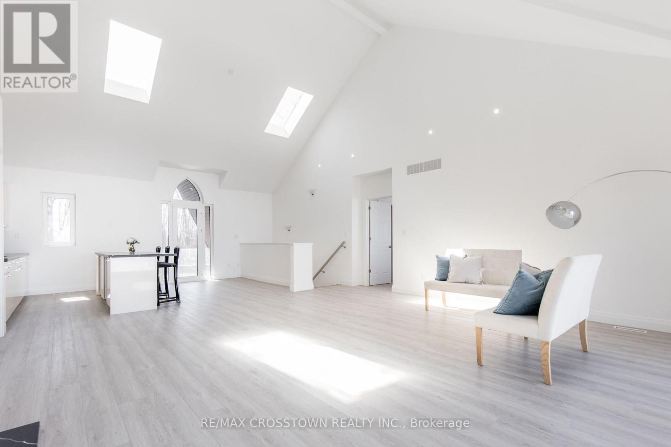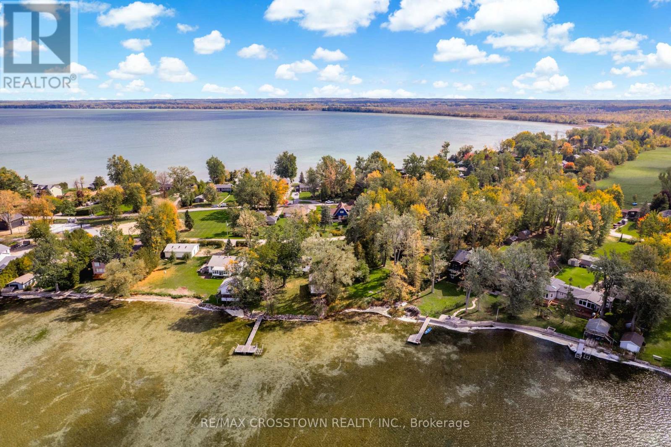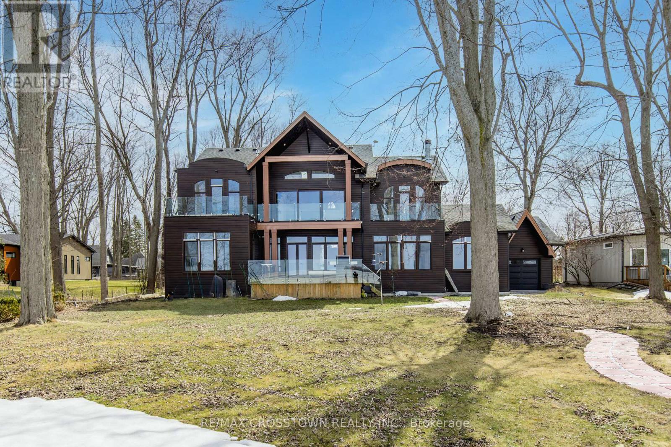5 Bedroom
4 Bathroom
3500 - 5000 sqft
Fireplace
Central Air Conditioning
Forced Air
Waterfront
$3,499,900
Welcome to luxury waterfront living on Lake Simcoe. This custom-built 4,500sqft home sits at the end of a quiet dead-end street, offering unmatched privacy and breathtaking views. Designed for year-round comfort, featuring heated flooring throughout, a geothermal system, a UV water system, & triple-pane glass windows. The open-concept main living space is centred around the view, w/ a striking fireplace, w/ a wall of windows that flood the home with golden light at sunset. W/ 5 bedrooms3 w/ ensuites, 2 w/ balconies, and 1 w/ a w/o to the back deck this home offers both comfort and versatility. The main-fl primary suite delivers an unmatched connection to the water, w/ stunning views that make it feel as if you're right on the lake. Upstairs, a second primary suite offers a private retreat w/ its own balcony, w/i closet, & a spa-like ensuite featuring a soaker tub, a spacious glass walk-in shower w/ custom tile, & double sinks. The upper level is also home to an impressive great room w/ soaring 18ft cathedral ceilings, a fireplace, & wet bar w/ full cabinetry plus island. This flexible space can serve as an add. family room, home office, gym, or be transformed into a private in-law suite. Step outside to nearly 100ft of pristine waterfront, complete w/ a 50ft dock, a sandy shoreline, & a boat ramp for effortless lake access. Whether you're lounging on the dock, kayaking in the calm waters, or unwinding after a day of work in the sauna, this property delivers an unparalleled lakeside lifestyle. (id:50638)
Property Details
|
MLS® Number
|
N12060338 |
|
Property Type
|
Single Family |
|
Community Name
|
Pefferlaw |
|
Community Features
|
School Bus |
|
Easement
|
Unknown, None |
|
Features
|
Cul-de-sac, Level Lot, Wooded Area, Open Space, Flat Site, Carpet Free, Sauna |
|
Parking Space Total
|
10 |
|
Structure
|
Deck, Patio(s), Porch, Greenhouse, Shed |
|
View Type
|
Lake View, Direct Water View |
|
Water Front Name
|
Lake Simcoe |
|
Water Front Type
|
Waterfront |
Building
|
Bathroom Total
|
4 |
|
Bedrooms Above Ground
|
3 |
|
Bedrooms Below Ground
|
2 |
|
Bedrooms Total
|
5 |
|
Age
|
0 To 5 Years |
|
Amenities
|
Fireplace(s) |
|
Appliances
|
Garage Door Opener Remote(s), Central Vacuum, Dishwasher, Dryer, Stove, Washer, Refrigerator |
|
Basement Development
|
Unfinished |
|
Basement Type
|
Crawl Space (unfinished) |
|
Construction Style Attachment
|
Detached |
|
Cooling Type
|
Central Air Conditioning |
|
Exterior Finish
|
Steel |
|
Fire Protection
|
Monitored Alarm |
|
Fireplace Present
|
Yes |
|
Fireplace Total
|
2 |
|
Flooring Type
|
Laminate |
|
Foundation Type
|
Poured Concrete |
|
Heating Fuel
|
Natural Gas |
|
Heating Type
|
Forced Air |
|
Stories Total
|
2 |
|
Size Interior
|
3500 - 5000 Sqft |
|
Type
|
House |
|
Utility Water
|
Drilled Well |
Parking
|
Attached Garage
|
|
|
Garage
|
|
|
Inside Entry
|
|
Land
|
Access Type
|
Year-round Access |
|
Acreage
|
No |
|
Sewer
|
Septic System |
|
Size Depth
|
352 Ft ,6 In |
|
Size Frontage
|
100 Ft |
|
Size Irregular
|
100 X 352.5 Ft |
|
Size Total Text
|
100 X 352.5 Ft|1/2 - 1.99 Acres |
|
Surface Water
|
Lake/pond |
|
Zoning Description
|
Residential |
Rooms
| Level |
Type |
Length |
Width |
Dimensions |
|
Second Level |
Bedroom 5 |
4.39 m |
5 m |
4.39 m x 5 m |
|
Second Level |
Great Room |
9.6 m |
6 m |
9.6 m x 6 m |
|
Second Level |
Bedroom 4 |
3.81 m |
4.3 m |
3.81 m x 4.3 m |
|
Main Level |
Kitchen |
3.57 m |
5.19 m |
3.57 m x 5.19 m |
|
Main Level |
Dining Room |
3.39 m |
5.34 m |
3.39 m x 5.34 m |
|
Main Level |
Living Room |
5.72 m |
5.2 m |
5.72 m x 5.2 m |
|
Main Level |
Laundry Room |
4.13 m |
1.98 m |
4.13 m x 1.98 m |
|
Main Level |
Bedroom 2 |
3.78 m |
5.04 m |
3.78 m x 5.04 m |
|
Main Level |
Bedroom 3 |
3.7 m |
4.4 m |
3.7 m x 4.4 m |
|
Main Level |
Primary Bedroom |
4.2 m |
4.7 m |
4.2 m x 4.7 m |
Utilities
|
Cable
|
Available |
|
Wireless
|
Available |
|
Electricity Connected
|
Connected |
|
Natural Gas Available
|
Available |
|
Telephone
|
Nearby |
https://www.realtor.ca/real-estate/28116804/178-moores-beach-road-georgina-pefferlaw-pefferlaw












