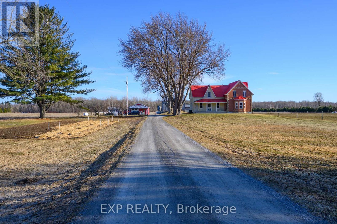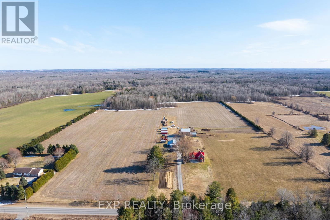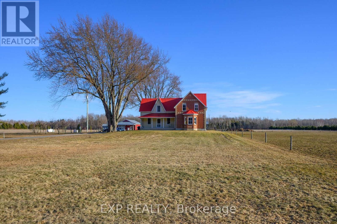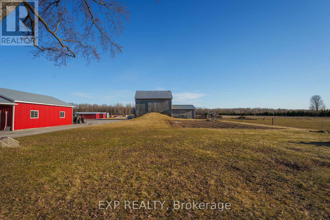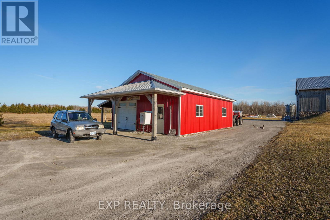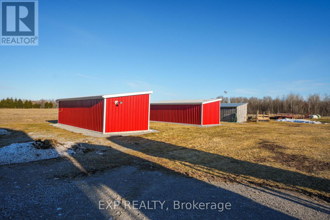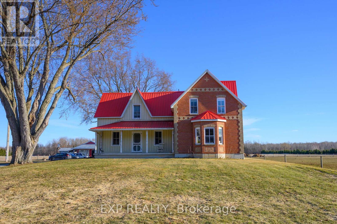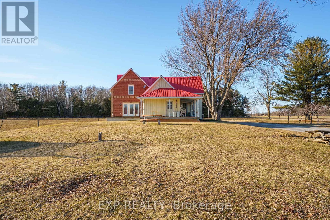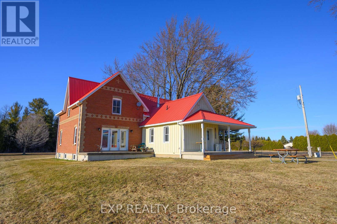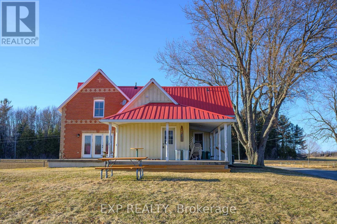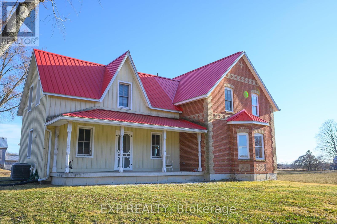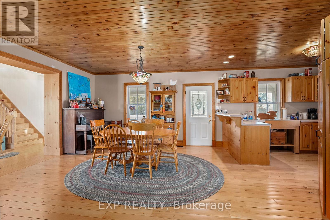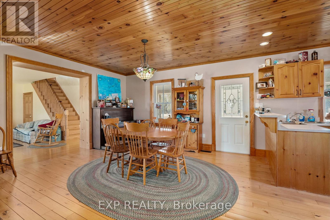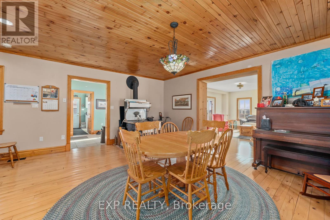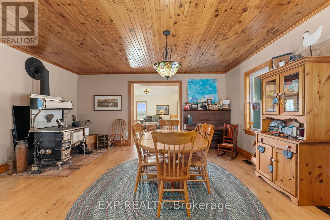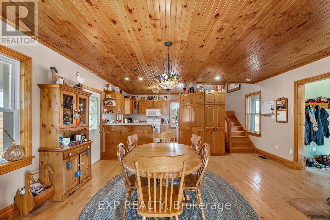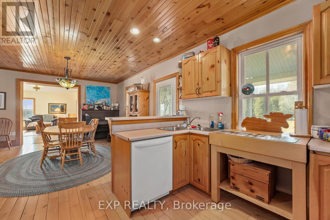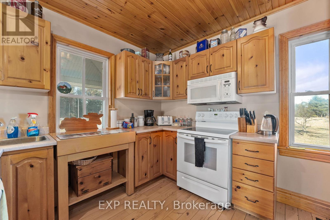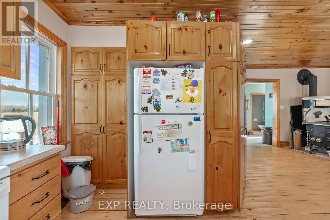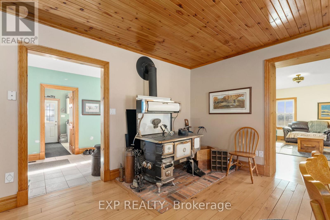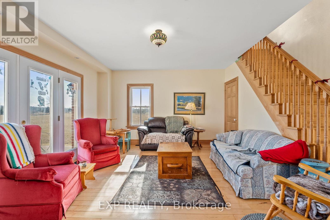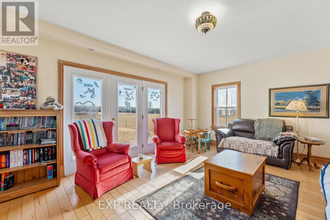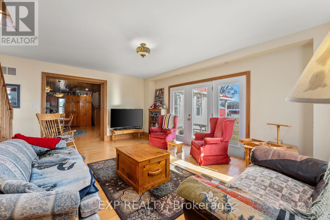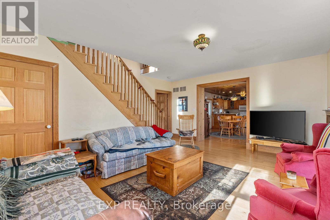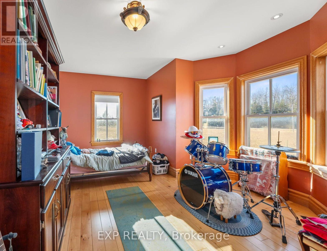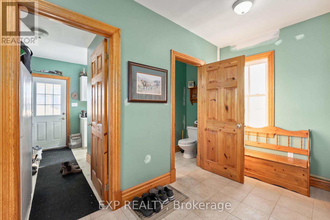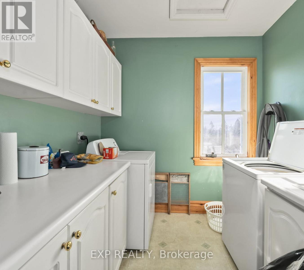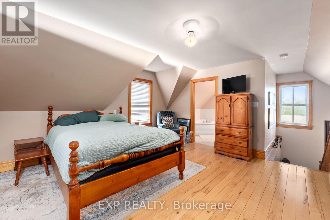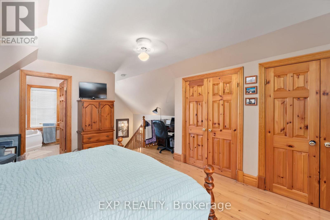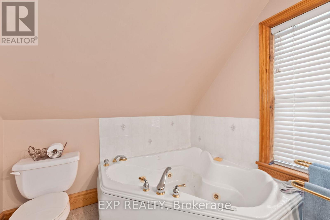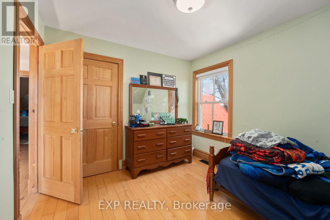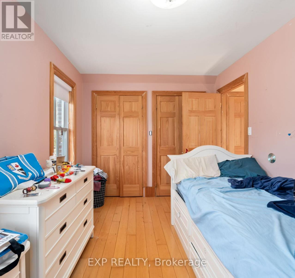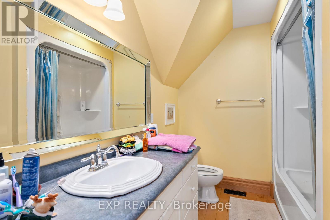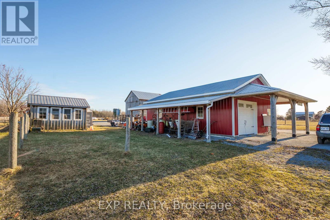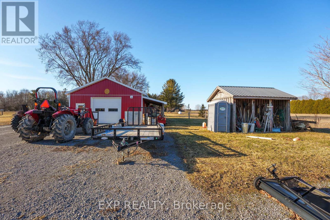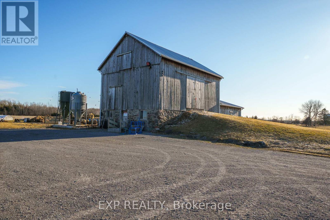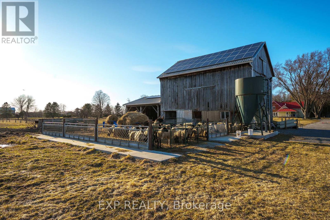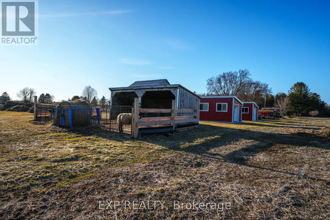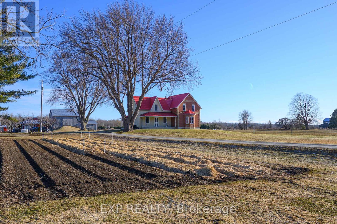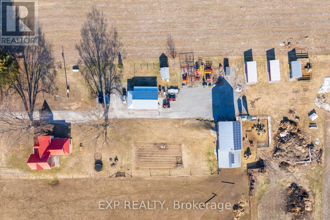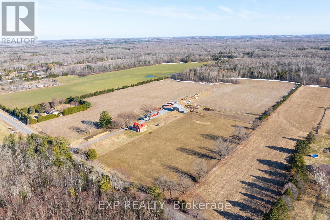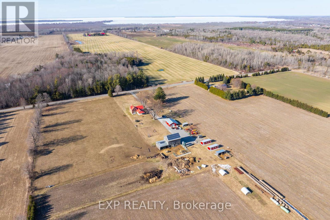4 Bedroom
3 Bathroom
2000 - 2500 sqft
Fireplace
Central Air Conditioning
Forced Air
Acreage
$2,225,000
Discover The Perfect Blend Of Rural Charm And Modern Convenience On This Stunning 98-Acre Property In Georgina! Ideal For Farming, Equestrian Pursuits, Or A Private Retreat, This Property Features 25 Workable Acres, A Large Barn, Multiple Outbuildings, Fenced Animal Pastures, And A Detached Heated Garage. The Modernized Farmhouse Offers A Warm And Inviting Living Space, Complete With Updated Interiors And A Generac Generator For Peace Of Mind. Whether You're Looking To Farm, Raise Animals, Or Simply Enjoy Nature, This Estate Provides Endless Possibilities. Enjoy Expansive Open Fields And Tranquil Surroundings, All While Being Just A Short Drive From Lake Simcoe, Local Amenities, And Major Highways. (id:50638)
Property Details
|
MLS® Number
|
N12050409 |
|
Property Type
|
Agriculture |
|
Community Name
|
Baldwin |
|
Amenities Near By
|
Schools |
|
Community Features
|
School Bus |
|
Farm Type
|
Farm |
|
Features
|
Level Lot, Level, Carpet Free, Sump Pump |
|
Parking Space Total
|
22 |
|
Structure
|
Paddocks/corralls, Barn, Shed, Outbuilding, Paddocks/corralls, Workshop, Barn, Barn |
Building
|
Bathroom Total
|
3 |
|
Bedrooms Above Ground
|
4 |
|
Bedrooms Total
|
4 |
|
Amenities
|
Fireplace(s), Separate Electricity Meters |
|
Appliances
|
Water Softener, Dishwasher, Dryer, Hood Fan, Microwave, Stove, Washer, Refrigerator |
|
Basement Type
|
Partial |
|
Cooling Type
|
Central Air Conditioning |
|
Exterior Finish
|
Wood, Brick Facing |
|
Fire Protection
|
Smoke Detectors |
|
Fireplace Present
|
Yes |
|
Fireplace Total
|
2 |
|
Fireplace Type
|
Woodstove |
|
Flooring Type
|
Tile, Hardwood |
|
Foundation Type
|
Block |
|
Half Bath Total
|
1 |
|
Heating Fuel
|
Propane |
|
Heating Type
|
Forced Air |
|
Stories Total
|
2 |
|
Size Interior
|
2000 - 2500 Sqft |
|
Utility Water
|
Drilled Well |
Parking
Land
|
Acreage
|
Yes |
|
Fence Type
|
Partially Fenced |
|
Land Amenities
|
Schools |
|
Sewer
|
Septic System |
|
Size Irregular
|
98.6 Acre |
|
Size Total Text
|
98.6 Acre|50 - 100 Acres |
|
Soil Type
|
Sand |
|
Zoning Description
|
Ru |
Rooms
| Level |
Type |
Length |
Width |
Dimensions |
|
Second Level |
Bedroom 3 |
2.99 m |
3.53 m |
2.99 m x 3.53 m |
|
Second Level |
Bedroom 4 |
2.93 m |
5.08 m |
2.93 m x 5.08 m |
|
Second Level |
Primary Bedroom |
5.15 m |
4.25 m |
5.15 m x 4.25 m |
|
Main Level |
Laundry Room |
3.8 m |
2.37 m |
3.8 m x 2.37 m |
|
Main Level |
Foyer |
2.66 m |
4.05 m |
2.66 m x 4.05 m |
|
Main Level |
Kitchen |
8.05 m |
5.41 m |
8.05 m x 5.41 m |
|
Main Level |
Family Room |
6.44 m |
5.2 m |
6.44 m x 5.2 m |
|
Main Level |
Bedroom 2 |
2.8 m |
5.8 m |
2.8 m x 5.8 m |
https://www.realtor.ca/real-estate/28094231/8923-morning-glory-road-georgina-baldwin-baldwin


