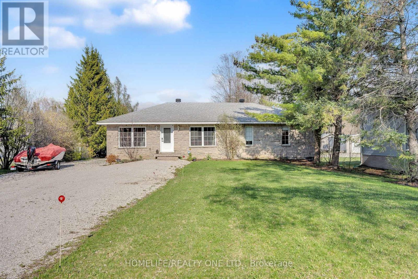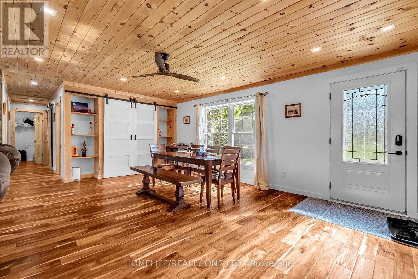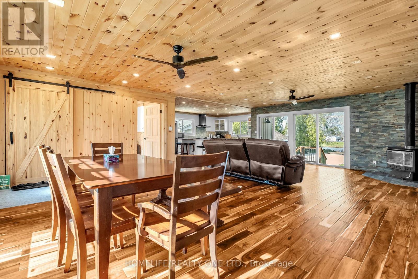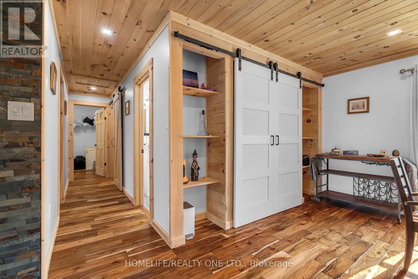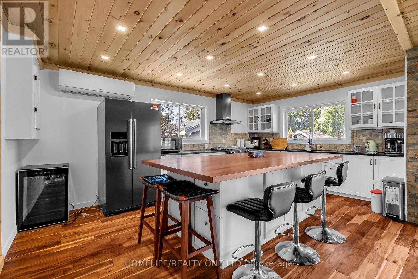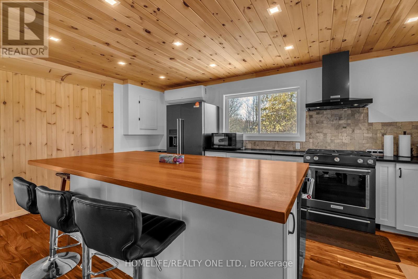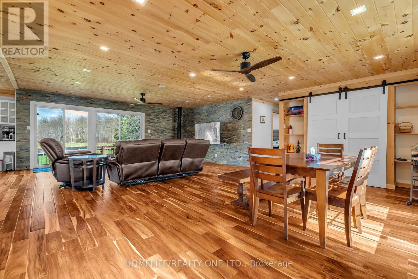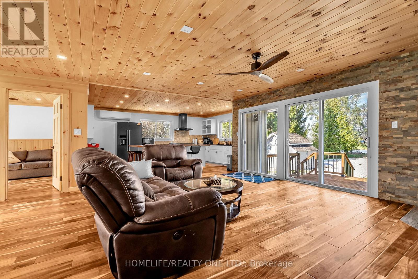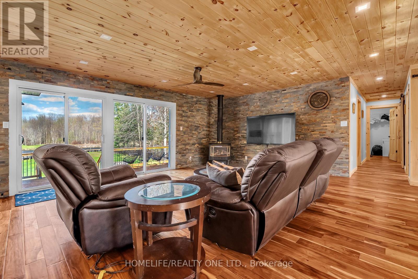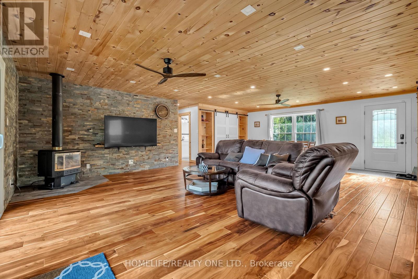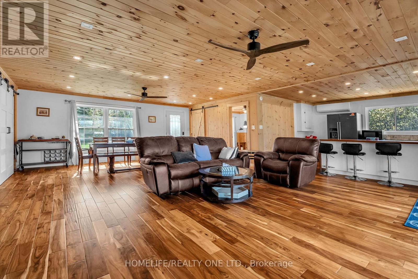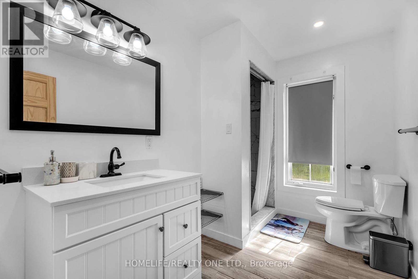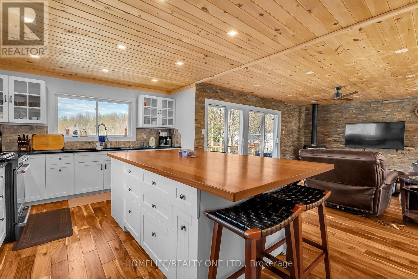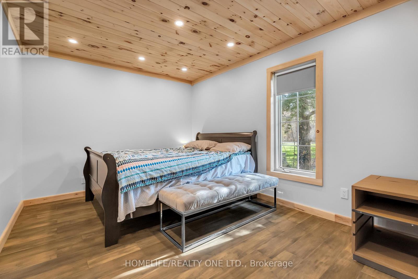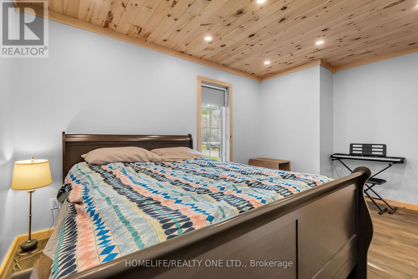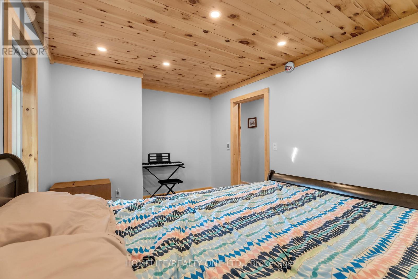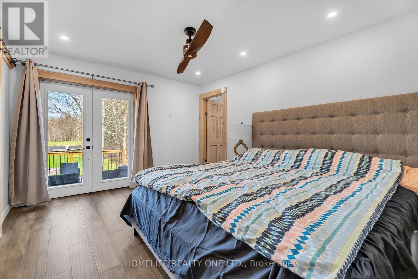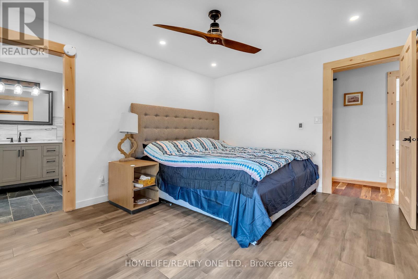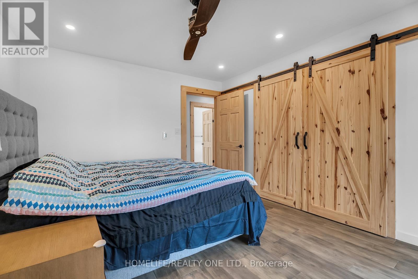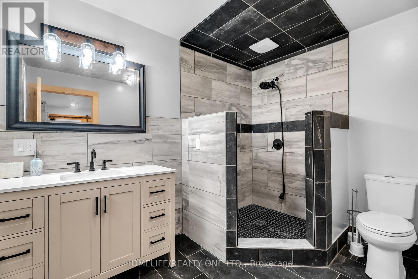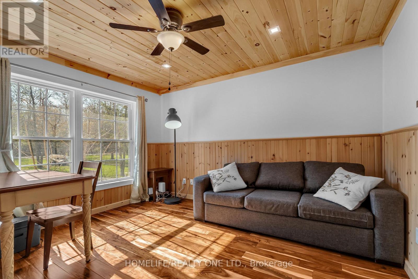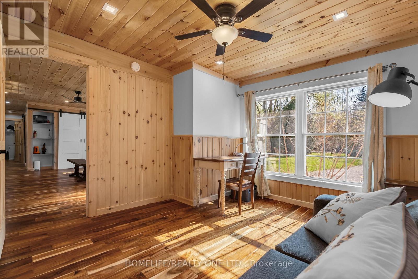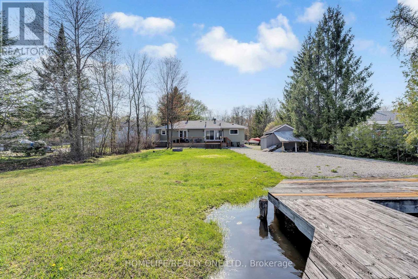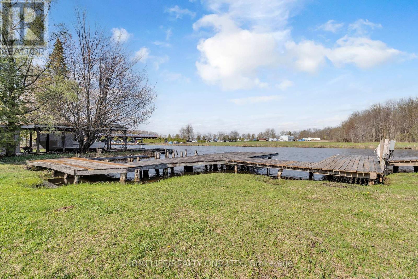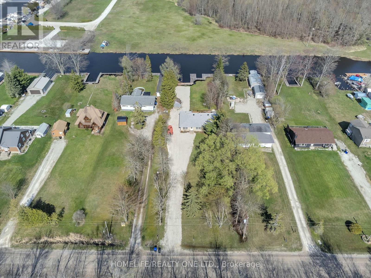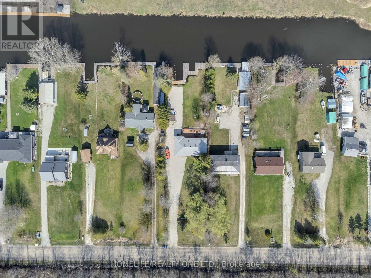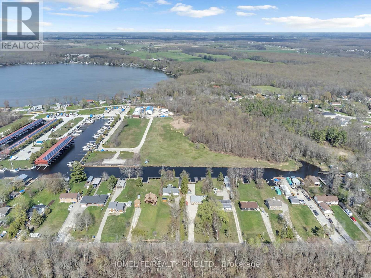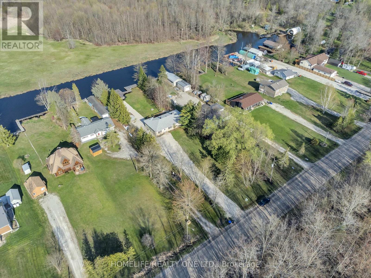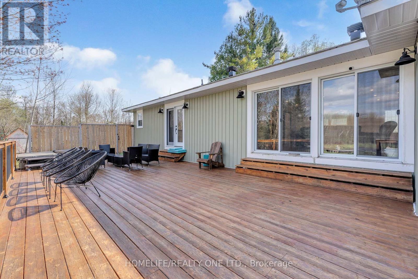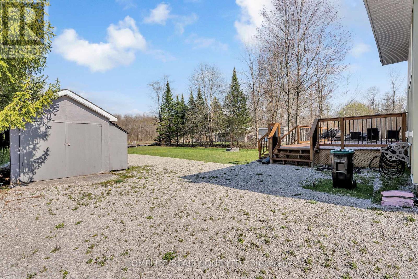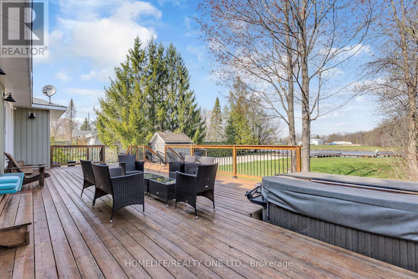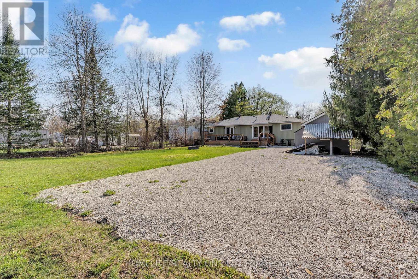3 Bedroom
2 Bathroom
Bungalow
Fireplace
Window Air Conditioner
Hot Water Radiator Heat
Waterfront On Canal
$4,800 Monthly
Completely Reno'd Bright And Spacious 3 Bedroom Waterfront Home! This Beautiful Year-Round Home Sits On A Wide, Generous Private Lot Providing The Perfect Setting For A Relaxed And Peaceful Lifestyle. Hi-End Acadia Engineered Hardwood Floors With In Floor Heat, Pot Lights Throughout, New Plumbing, New Vinyl Sliding, Tesla Charger And More! Open Concept Kitchen Featuring Custom Island, Quartz Counters & Stone Backsplash! Large Living Room Immersed In Natural Light And Ft. Fireplace And Walk-Out To Large Deck! Enjoy Stunning Lake Views From The Large Glass Door. Spacious Bedrooms, Walk-In Closet, Ensuite And Walk Out To Hot Tub! Close To Marinas, Park Community Park, And Beach Area. A Great Space To Entertain All Year Round (id:50638)
Property Details
|
MLS® Number
|
S12054649 |
|
Property Type
|
Single Family |
|
Community Name
|
Rural Ramara |
|
Easement
|
Other |
|
Parking Space Total
|
10 |
|
View Type
|
Direct Water View |
|
Water Front Type
|
Waterfront On Canal |
Building
|
Bathroom Total
|
2 |
|
Bedrooms Above Ground
|
3 |
|
Bedrooms Total
|
3 |
|
Appliances
|
Dishwasher, Dryer, Stove, Washer, Refrigerator |
|
Architectural Style
|
Bungalow |
|
Basement Type
|
Crawl Space |
|
Construction Style Attachment
|
Detached |
|
Cooling Type
|
Window Air Conditioner |
|
Exterior Finish
|
Vinyl Siding |
|
Fireplace Present
|
Yes |
|
Foundation Type
|
Concrete |
|
Heating Fuel
|
Propane |
|
Heating Type
|
Hot Water Radiator Heat |
|
Stories Total
|
1 |
|
Type
|
House |
Parking
Land
|
Access Type
|
Public Docking, Year-round Access, Private Docking |
|
Acreage
|
No |
|
Sewer
|
Septic System |
|
Size Depth
|
299 Ft ,10 In |
|
Size Frontage
|
80 Ft |
|
Size Irregular
|
80 X 299.85 Ft |
|
Size Total Text
|
80 X 299.85 Ft |
Rooms
| Level |
Type |
Length |
Width |
Dimensions |
|
Main Level |
Living Room |
5.82 m |
3.93 m |
5.82 m x 3.93 m |
|
Main Level |
Dining Room |
5.82 m |
3.65 m |
5.82 m x 3.65 m |
|
Main Level |
Kitchen |
5.48 m |
3.68 m |
5.48 m x 3.68 m |
|
Main Level |
Bedroom |
3.93 m |
3.35 m |
3.93 m x 3.35 m |
|
Main Level |
Bedroom 2 |
4.51 m |
2.77 m |
4.51 m x 2.77 m |
|
Main Level |
Bedroom 3 |
3.77 m |
3.68 m |
3.77 m x 3.68 m |
|
Main Level |
Laundry Room |
2.53 m |
1.88 m |
2.53 m x 1.88 m |
https://www.realtor.ca/real-estate/28103604/4055-glenn-cedar-drive-ramara-rural-ramara



