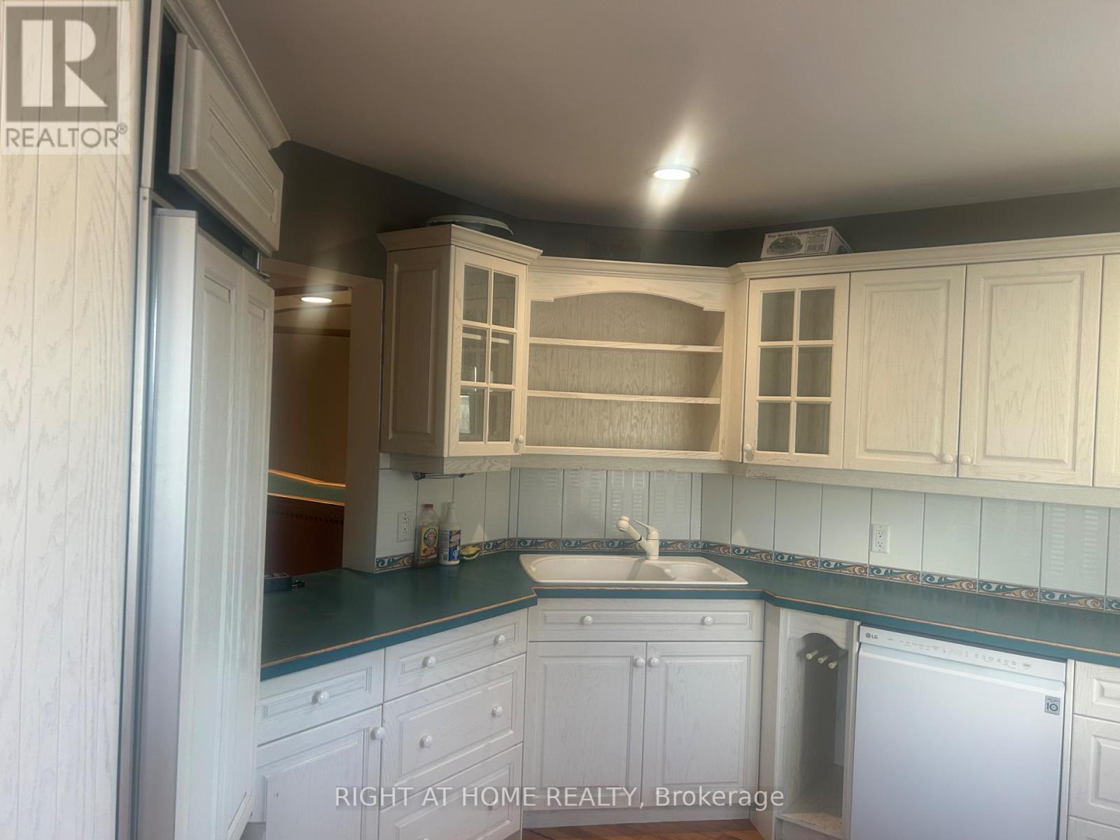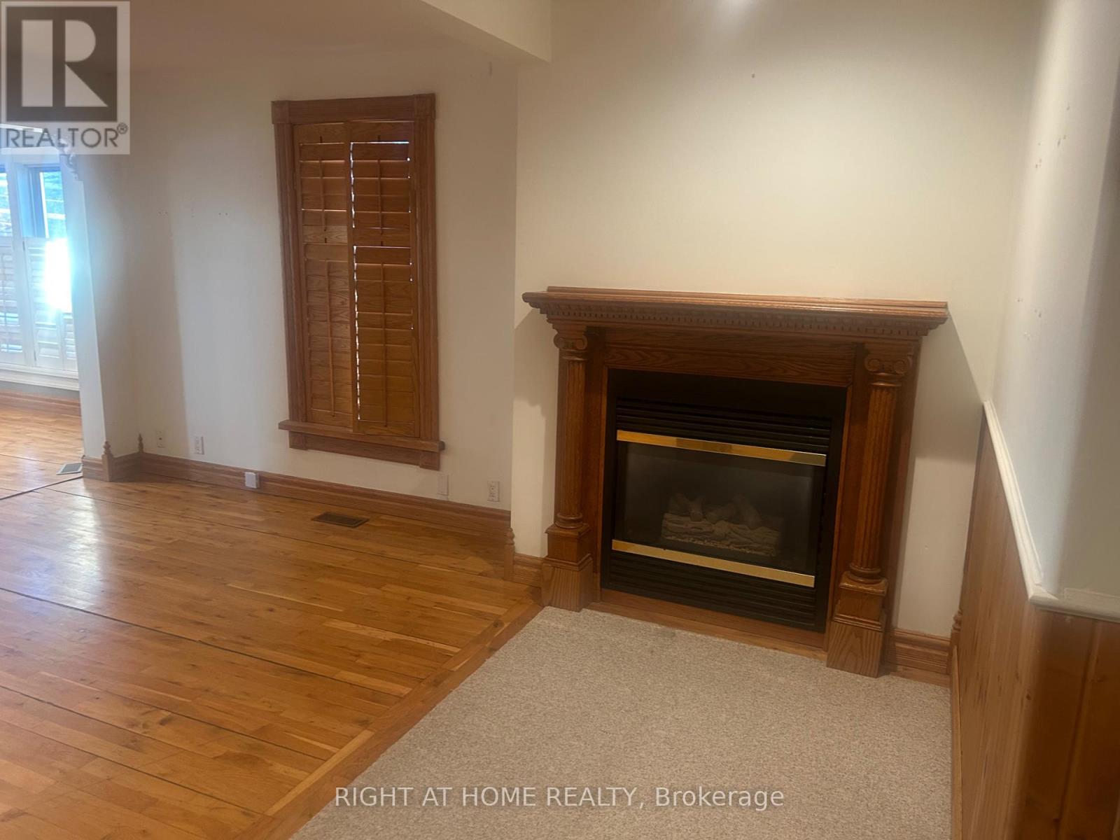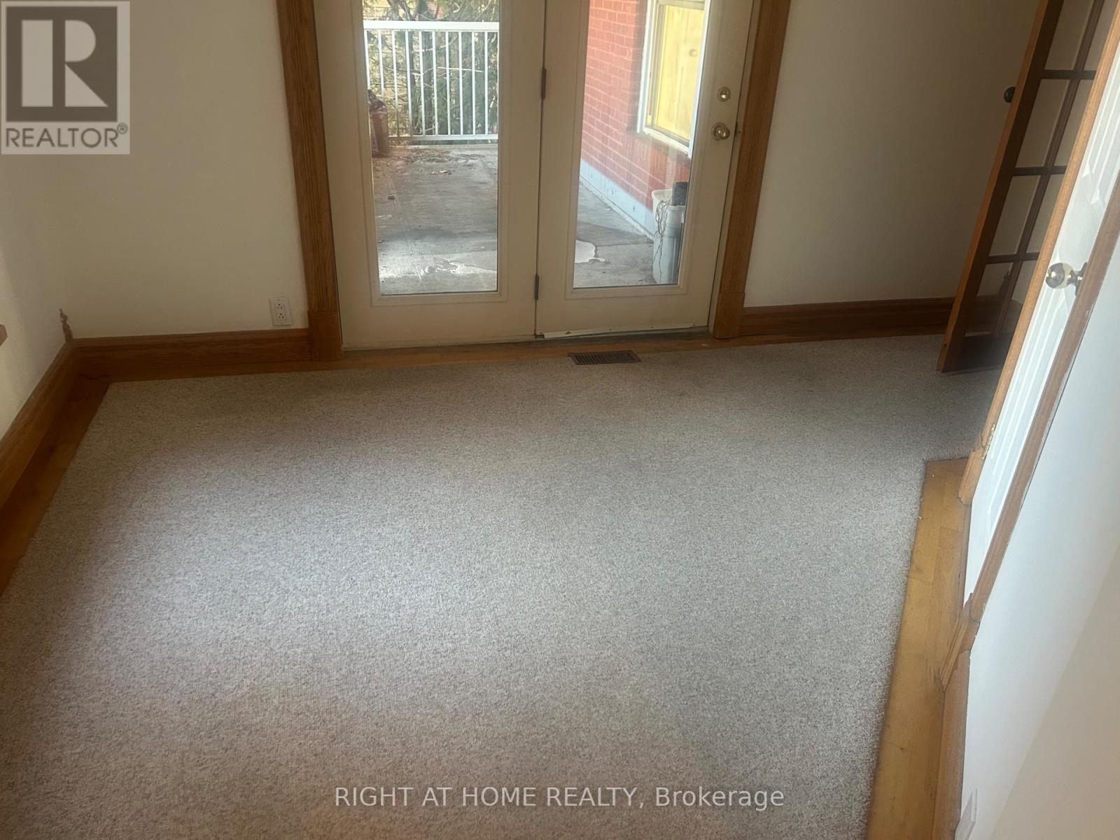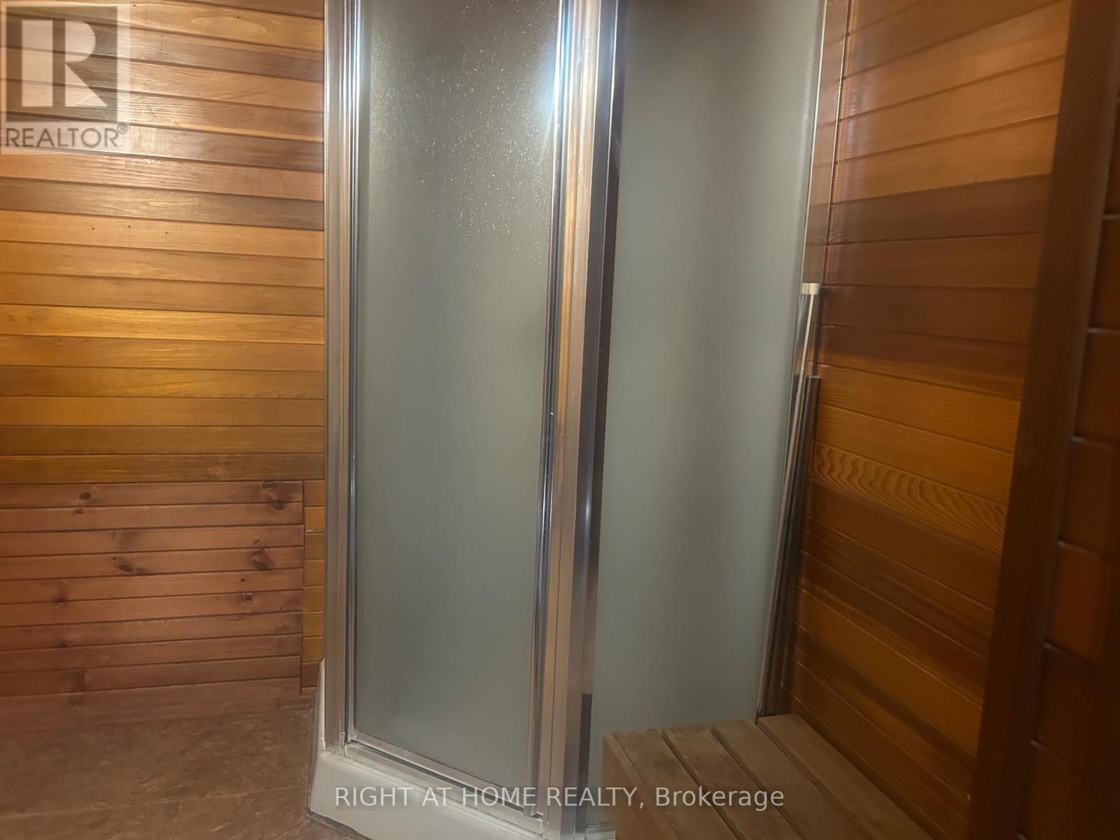3 Bedroom
2 Bathroom
Fireplace
Central Air Conditioning
Baseboard Heaters
$2,400 Monthly
This property offers the perfect blend of historic charm and modern convenience. Features a spacious kitchen, with large eat in kitchen and breakfast/dining Area a cozy living/family room, with gas fireplace convenient 3-piece bath, A balcony to enjoy perfect outdoor evening and entertaining your guest. Three comfortable bedrooms and a full Two Full bathroom, providing ample space for your family or guests. The laundry is located in the unit 3 Bedrooms 2nd floor unit With 2 Car parking Is Located In middle of ,vibrant downtown of Bracebridge Good Neighbourhood , Stainless Steel Appliances . into the charm and character of this rental unit nestled in the heart of downtown Bracebridge. This unique apartment combines classic architectural features with modern conveniences, offering a one-of-a-kind living experience in a prime location just steps from the vibrant downtown . Parking is available for two vehicles. Available for immediate move in. All inclusive (id:50638)
Property Details
|
MLS® Number
|
X12036776 |
|
Property Type
|
Single Family |
|
Community Name
|
Macaulay |
|
Features
|
Carpet Free, In Suite Laundry |
|
Parking Space Total
|
2 |
Building
|
Bathroom Total
|
2 |
|
Bedrooms Above Ground
|
3 |
|
Bedrooms Total
|
3 |
|
Amenities
|
Fireplace(s) |
|
Cooling Type
|
Central Air Conditioning |
|
Exterior Finish
|
Brick Facing |
|
Fireplace Present
|
Yes |
|
Fireplace Total
|
1 |
|
Flooring Type
|
Hardwood, Carpeted |
|
Foundation Type
|
Poured Concrete |
|
Heating Fuel
|
Electric |
|
Heating Type
|
Baseboard Heaters |
|
Stories Total
|
2 |
|
Type
|
Other |
|
Utility Water
|
Municipal Water |
Parking
Land
|
Acreage
|
No |
|
Sewer
|
Sanitary Sewer |
|
Size Irregular
|
101 X 73.95 Acre |
|
Size Total Text
|
101 X 73.95 Acre |
Rooms
| Level |
Type |
Length |
Width |
Dimensions |
|
Second Level |
Living Room |
5.79 m |
6.4 m |
5.79 m x 6.4 m |
|
Second Level |
Family Room |
5.79 m |
6.4 m |
5.79 m x 6.4 m |
|
Second Level |
Primary Bedroom |
3.96 m |
4.26 m |
3.96 m x 4.26 m |
|
Second Level |
Bedroom |
3.2 m |
2.1 m |
3.2 m x 2.1 m |
|
Second Level |
Bedroom |
4.2 m |
1.98 m |
4.2 m x 1.98 m |
|
Second Level |
Eating Area |
5.18 m |
4.26 m |
5.18 m x 4.26 m |
|
Second Level |
Kitchen |
5.18 m |
4.26 m |
5.18 m x 4.26 m |
Utilities
|
Cable
|
Available |
|
Sewer
|
Installed |
https://www.realtor.ca/real-estate/28063274/upper-9-ann-street-bracebridge-macaulay-macaulay













































