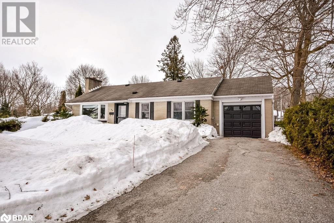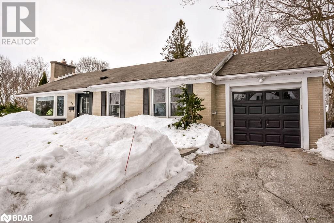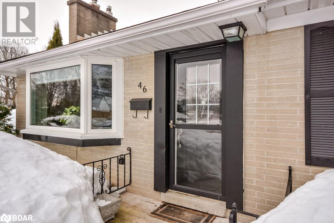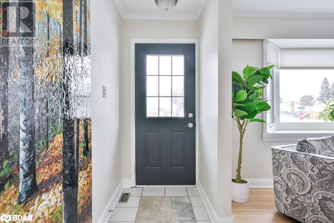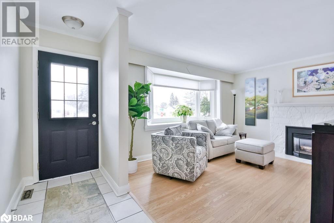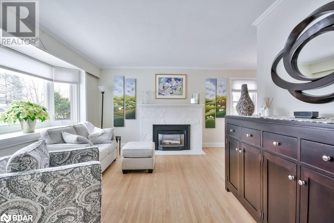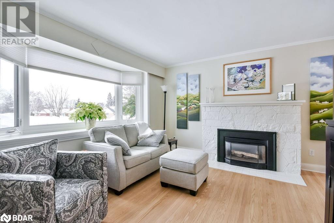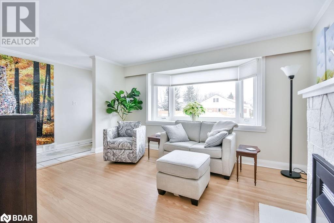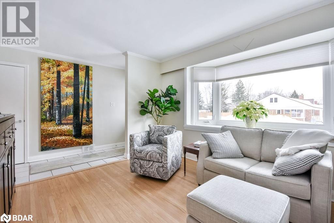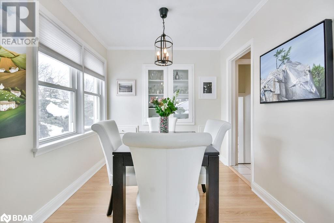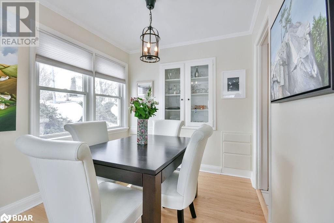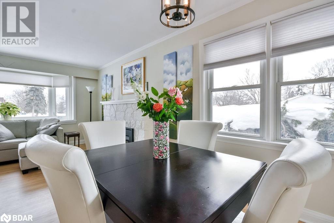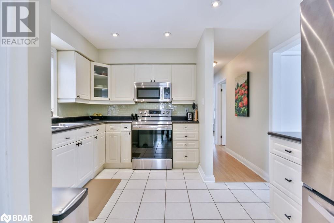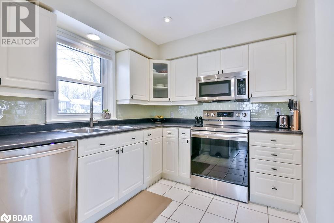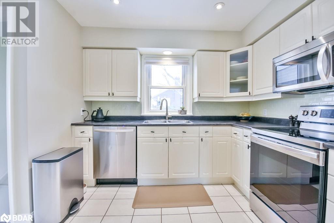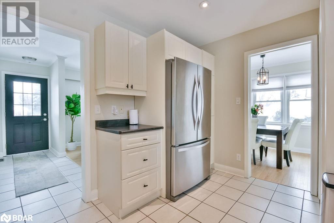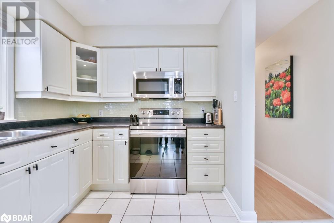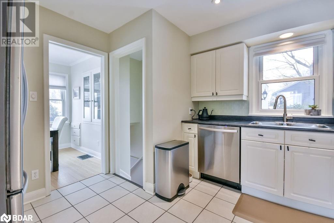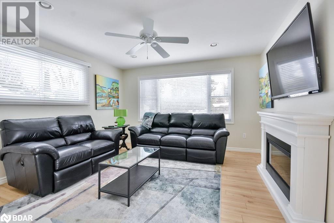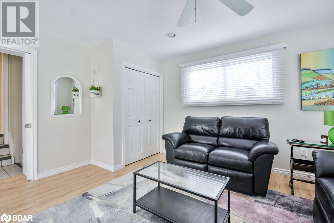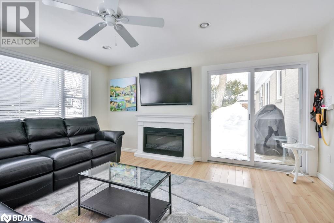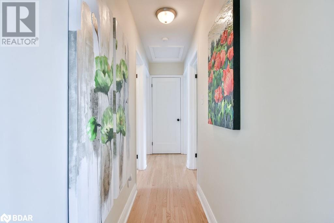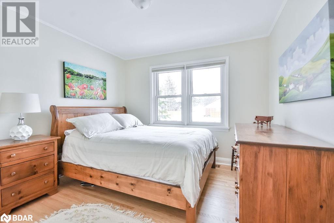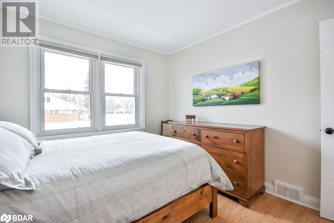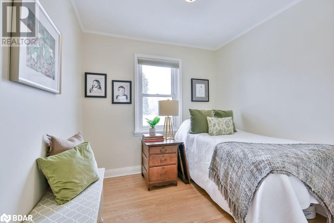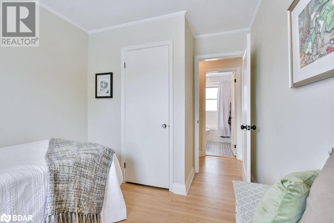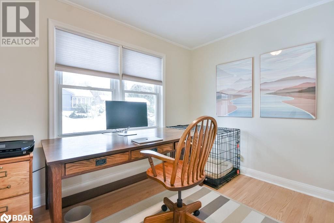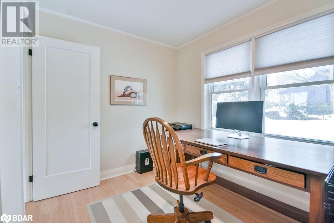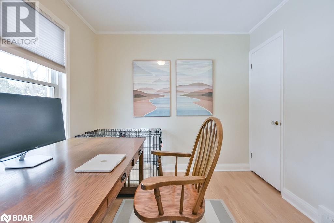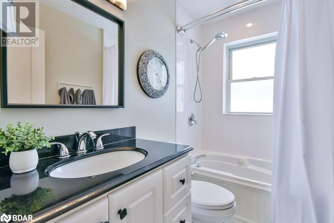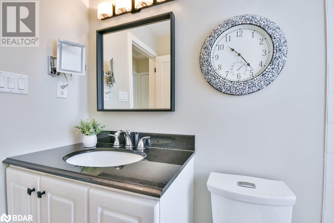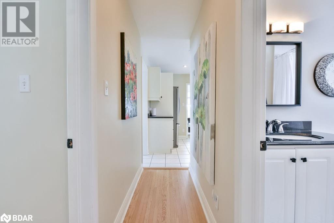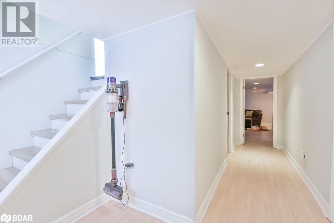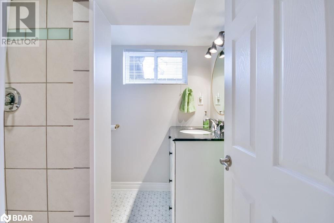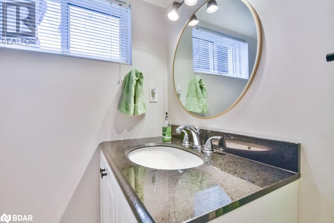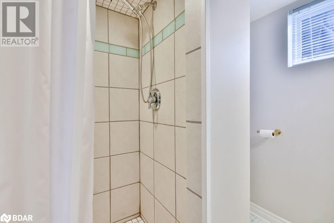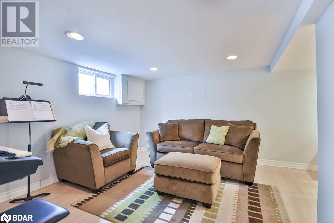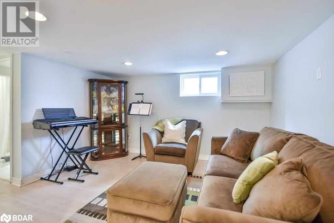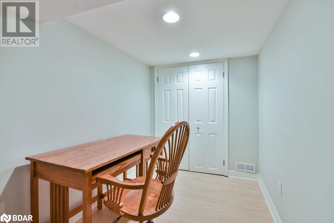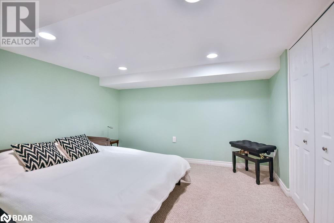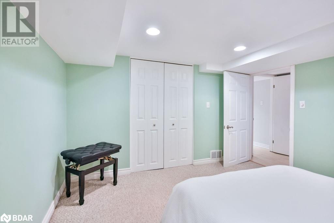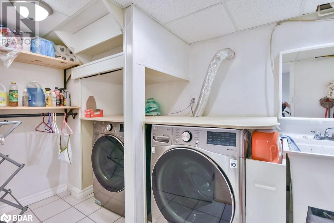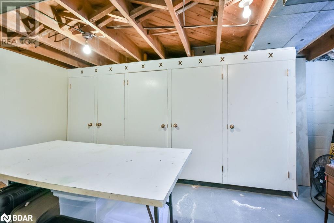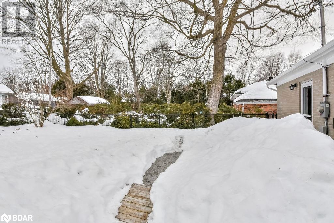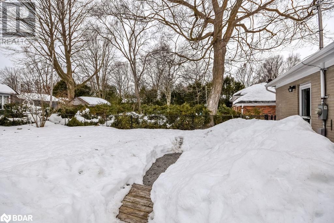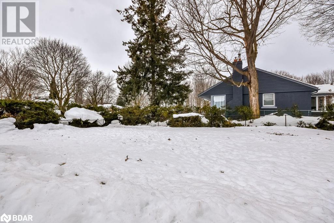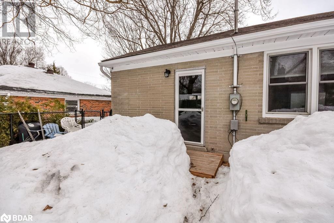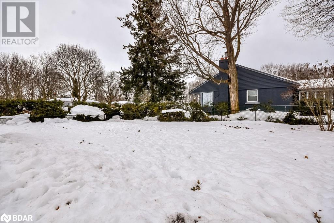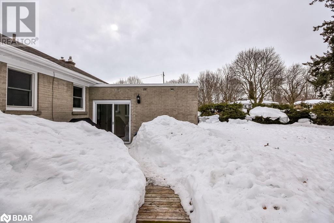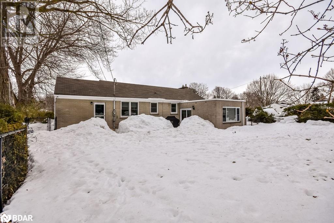4 Bedroom
2 Bathroom
2486 sqft
Bungalow
Fireplace
Central Air Conditioning
Forced Air
Landscaped
$829,900
Situated in the heart of Orillia's sought-after North Ward, this bright and modern 3-bedroom, 2-bathroom bungalow is the perfect place to call home. Turnkey and move-in ready, it offers comfort and style, ideal for families and working professionals looking to live in a safe neighbourhood. Inside, you'll find an inviting open-concept living and dining area filled with natural light, featuring a cozy fireplace for added ambiance. The modern kitchen boasts new stainless steel appliances, a double sink, and an optimal layout designed for both everyday living and entertaining. The family room features a second fireplace, pot lights, and a walkout to the large fenced backyard - a private retreat for summer barbecues ( exterior gas line for outdoor BBQ) and endless family fun. Downstairs, the finished basement offers endless possibilities. A spacious rec room, versatile office or craft space, laundry room, 3-piece bath, and an additional room that can be used as a guest room. There's also ample storage to keep everything organized. Single car garage with man door to backyard. Located on a desirable corner lot, this home is just minutes from top-rated schools, parks, and a short walk to downtown Orillia's vibrant shops and restaurants. With a safe, welcoming neighbourhood and all the modern conveniences you need, this is the perfect place to start your next chapter. (id:50638)
Property Details
|
MLS® Number
|
40706690 |
|
Property Type
|
Single Family |
|
Amenities Near By
|
Golf Nearby, Park, Playground, Public Transit, Schools |
|
Community Features
|
Quiet Area, Community Centre, School Bus |
|
Features
|
Corner Site, Paved Driveway |
|
Parking Space Total
|
3 |
|
Structure
|
Porch |
Building
|
Bathroom Total
|
2 |
|
Bedrooms Above Ground
|
3 |
|
Bedrooms Below Ground
|
1 |
|
Bedrooms Total
|
4 |
|
Appliances
|
Dishwasher, Dryer, Microwave, Refrigerator, Stove, Washer |
|
Architectural Style
|
Bungalow |
|
Basement Development
|
Partially Finished |
|
Basement Type
|
Full (partially Finished) |
|
Construction Style Attachment
|
Detached |
|
Cooling Type
|
Central Air Conditioning |
|
Exterior Finish
|
Brick |
|
Fireplace Present
|
Yes |
|
Fireplace Total
|
2 |
|
Foundation Type
|
Block |
|
Heating Fuel
|
Natural Gas |
|
Heating Type
|
Forced Air |
|
Stories Total
|
1 |
|
Size Interior
|
2486 Sqft |
|
Type
|
House |
|
Utility Water
|
Municipal Water |
Parking
Land
|
Access Type
|
Road Access |
|
Acreage
|
No |
|
Land Amenities
|
Golf Nearby, Park, Playground, Public Transit, Schools |
|
Landscape Features
|
Landscaped |
|
Sewer
|
Municipal Sewage System |
|
Size Depth
|
120 Ft |
|
Size Frontage
|
74 Ft |
|
Size Total Text
|
Under 1/2 Acre |
|
Zoning Description
|
R1 |
Rooms
| Level |
Type |
Length |
Width |
Dimensions |
|
Lower Level |
Storage |
|
|
15'5'' x 12'8'' |
|
Lower Level |
Laundry Room |
|
|
10'7'' x 6'9'' |
|
Lower Level |
3pc Bathroom |
|
|
6'10'' x 6'9'' |
|
Lower Level |
Bedroom |
|
|
11'4'' x 11'7'' |
|
Lower Level |
Recreation Room |
|
|
18'3'' x 20'5'' |
|
Main Level |
Family Room |
|
|
13'5'' x 15'8'' |
|
Main Level |
4pc Bathroom |
|
|
5'0'' x 8'0'' |
|
Main Level |
Bedroom |
|
|
8'7'' x 11'3'' |
|
Main Level |
Bedroom |
|
|
10'9'' x 9'0'' |
|
Main Level |
Primary Bedroom |
|
|
10'11'' x 11'3'' |
|
Main Level |
Kitchen |
|
|
13'4'' x 11'4'' |
|
Main Level |
Dining Room |
|
|
8'0'' x 8'5'' |
|
Main Level |
Living Room |
|
|
14'0'' x 11'3'' |
Utilities
|
Cable
|
Available |
|
Electricity
|
Available |
|
Natural Gas
|
Available |
|
Telephone
|
Available |
https://www.realtor.ca/real-estate/28061811/46-dalton-crescent-n-orillia


