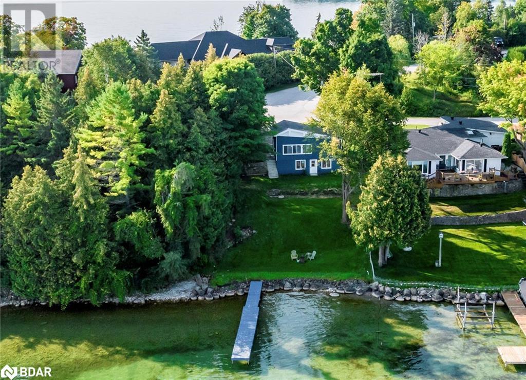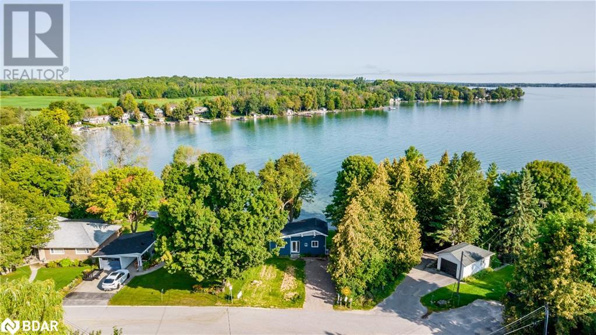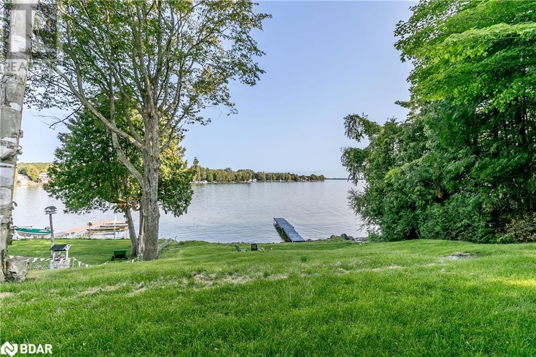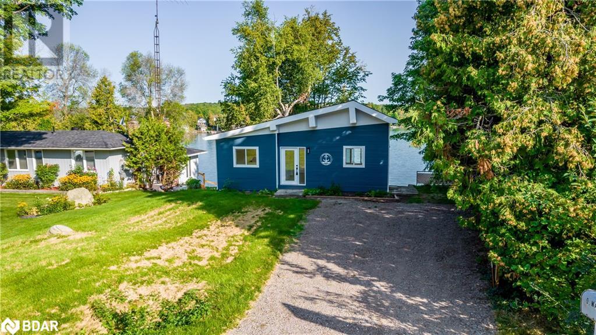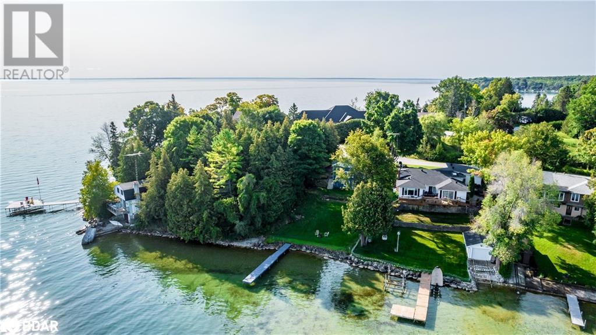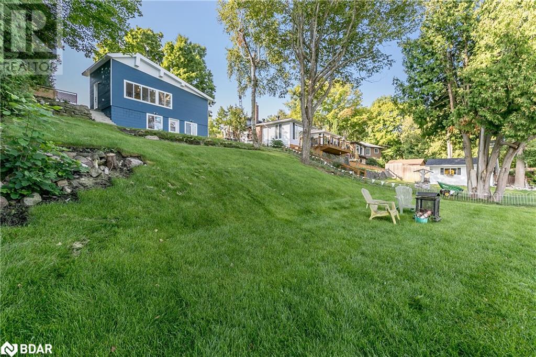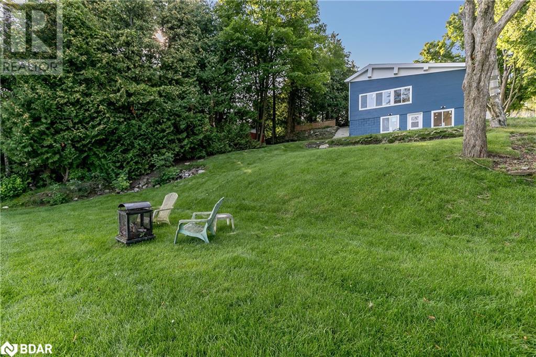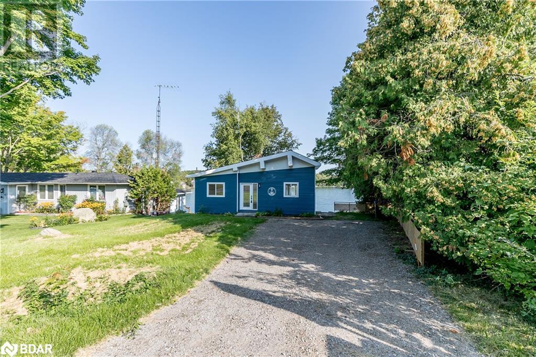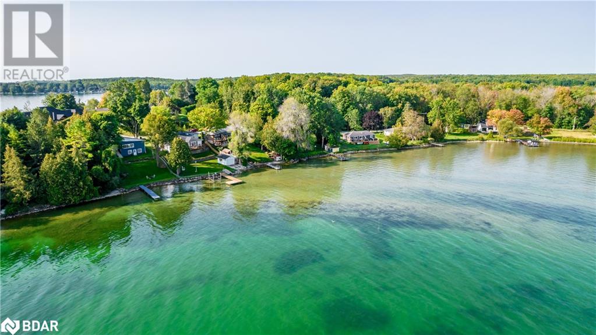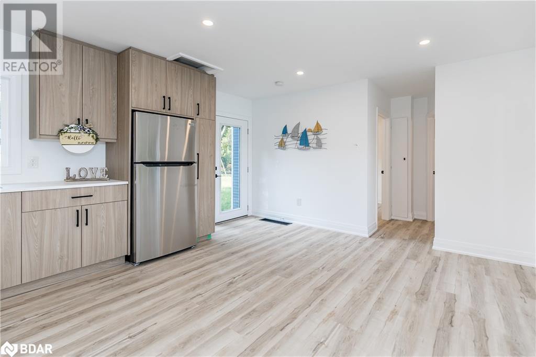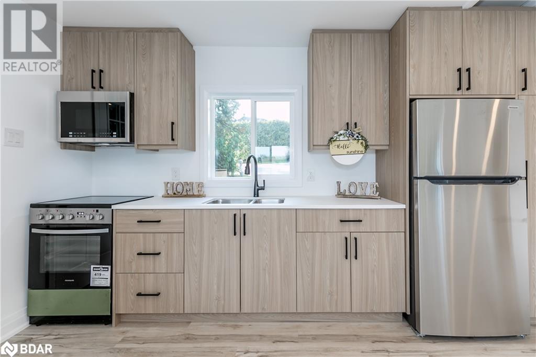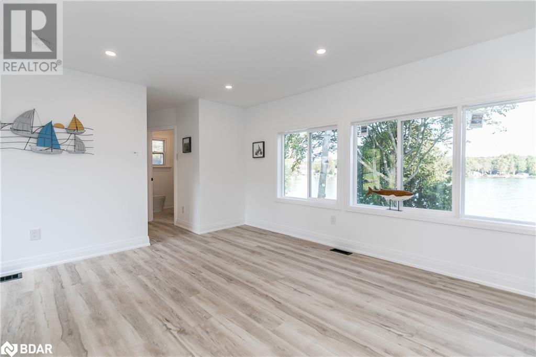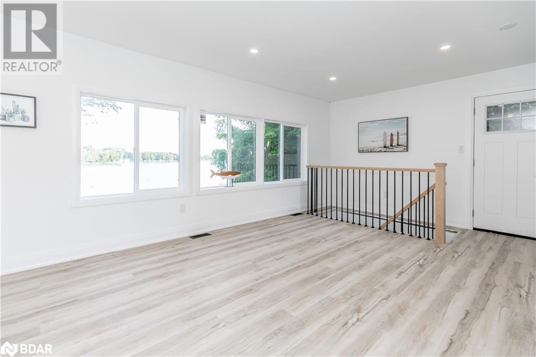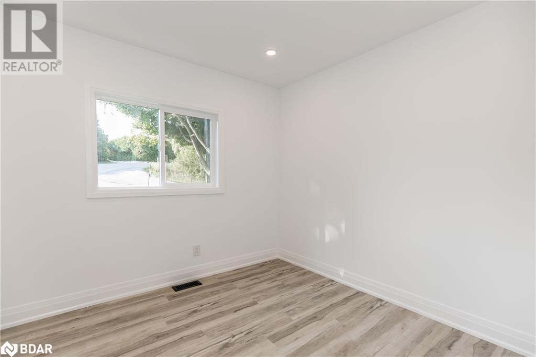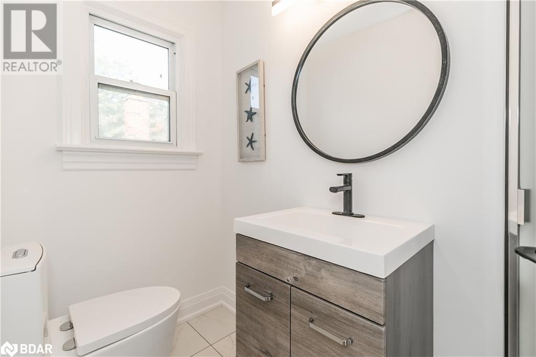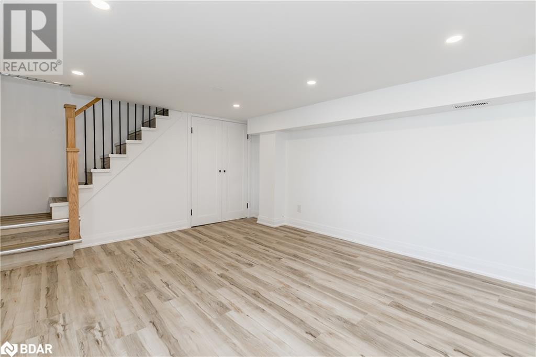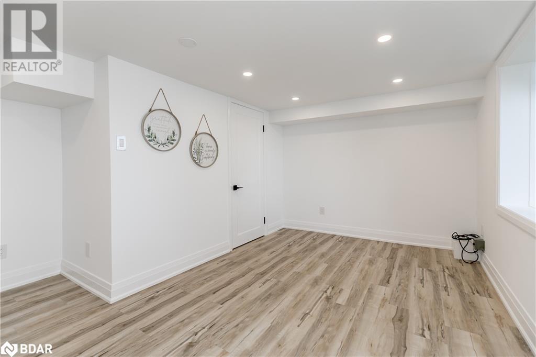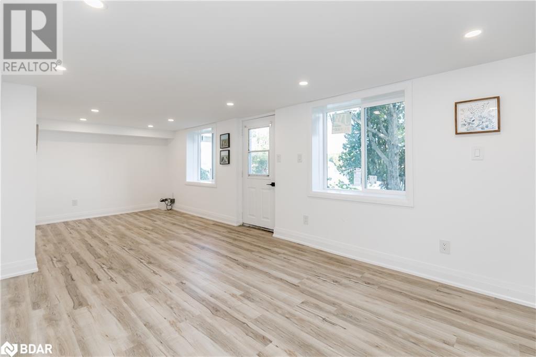2 Bedroom
1 Bathroom
960 sqft
Bungalow
None
Forced Air
Waterfront
$1,099,000
Renovated home/cottage with stunning views of Lake Simcoe! This turnkey property features 70 feet of pristine waterfront with a natural rocky shoreline, crystal-clear water, and a hard sandy/rocky bottom. Nestled in a quiet, desirable neighbourhood, it’s just minutes from Orillia’s shopping, restaurants, and hospital. The completely updated interior offers a bright and modern open-concept kitchen and great room, a main-floor bedroom, and a stylish 3-piece bath. The spacious walkout lower level boasts a large rec room with potential for an additional bedroom. Enjoy outdoor living with a large, landscaped yard perfect for entertaining, water is perfect for swimming and relaxing. Three new appliances included. A perfect lakeside retreat—move in and start making memories! (id:50638)
Property Details
|
MLS® Number
|
40708405 |
|
Property Type
|
Single Family |
|
Equipment Type
|
Water Heater |
|
Features
|
Country Residential |
|
Parking Space Total
|
4 |
|
Rental Equipment Type
|
Water Heater |
|
View Type
|
Lake View |
|
Water Front Name
|
Lake Simcoe |
|
Water Front Type
|
Waterfront |
Building
|
Bathroom Total
|
1 |
|
Bedrooms Above Ground
|
1 |
|
Bedrooms Below Ground
|
1 |
|
Bedrooms Total
|
2 |
|
Appliances
|
Refrigerator, Stove, Microwave Built-in |
|
Architectural Style
|
Bungalow |
|
Basement Development
|
Finished |
|
Basement Type
|
Full (finished) |
|
Construction Material
|
Wood Frame |
|
Construction Style Attachment
|
Detached |
|
Cooling Type
|
None |
|
Exterior Finish
|
Wood |
|
Heating Type
|
Forced Air |
|
Stories Total
|
1 |
|
Size Interior
|
960 Sqft |
|
Type
|
House |
|
Utility Water
|
Lake/river Water Intake |
Land
|
Access Type
|
Road Access |
|
Acreage
|
No |
|
Sewer
|
Septic System |
|
Size Depth
|
142 Ft |
|
Size Frontage
|
70 Ft |
|
Size Total Text
|
Under 1/2 Acre |
|
Surface Water
|
Lake |
|
Zoning Description
|
Res |
Rooms
| Level |
Type |
Length |
Width |
Dimensions |
|
Basement |
Recreation Room |
|
|
15'0'' x 13'0'' |
|
Basement |
Bedroom |
|
|
10'0'' x 9'0'' |
|
Main Level |
Kitchen |
|
|
15'0'' x 6'0'' |
|
Main Level |
3pc Bathroom |
|
|
Measurements not available |
|
Main Level |
Bedroom |
|
|
10'0'' x 9'0'' |
|
Main Level |
Great Room |
|
|
19'0'' x 9'0'' |
https://www.realtor.ca/real-estate/28057840/47-moon-point-drive-oro-medonte


