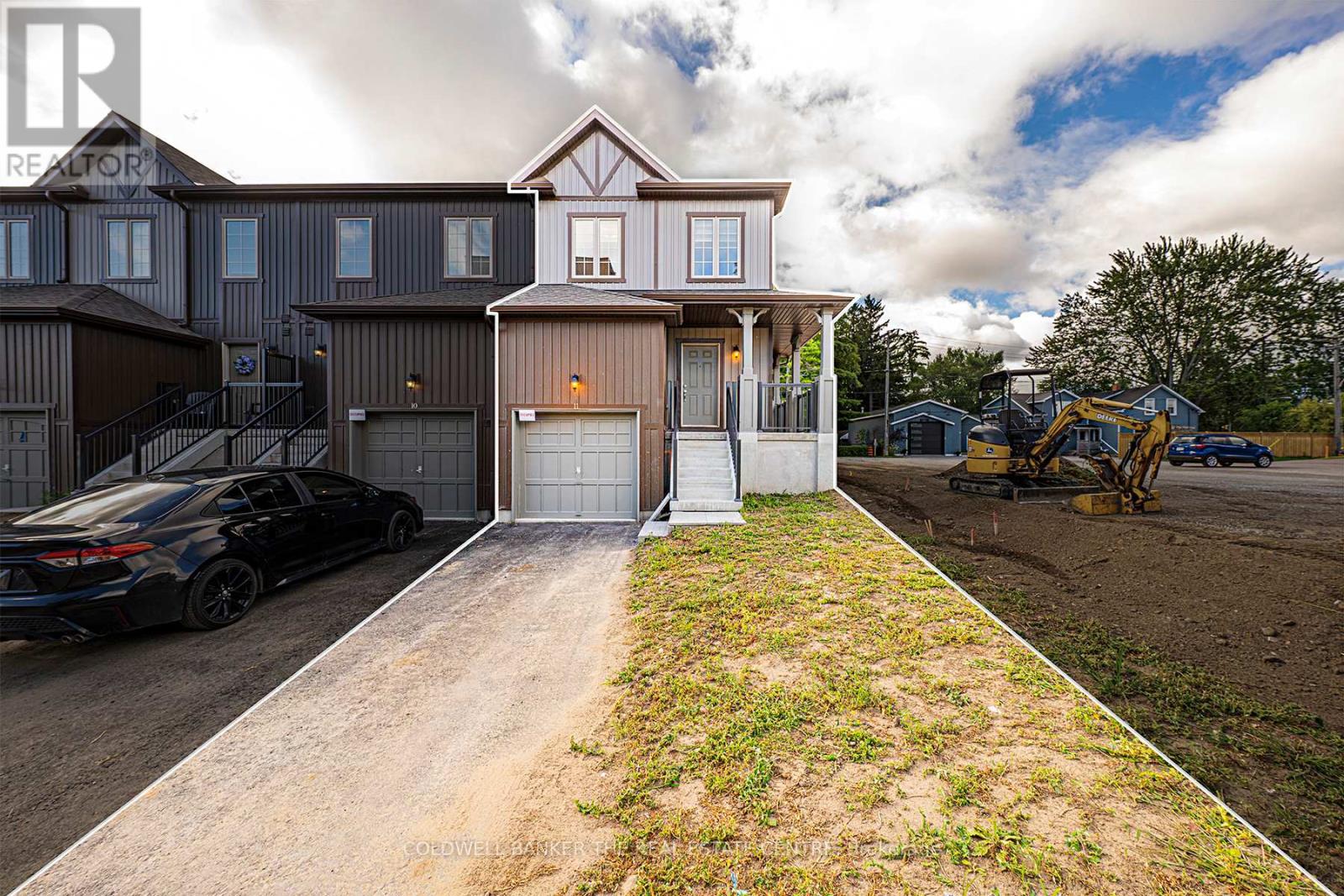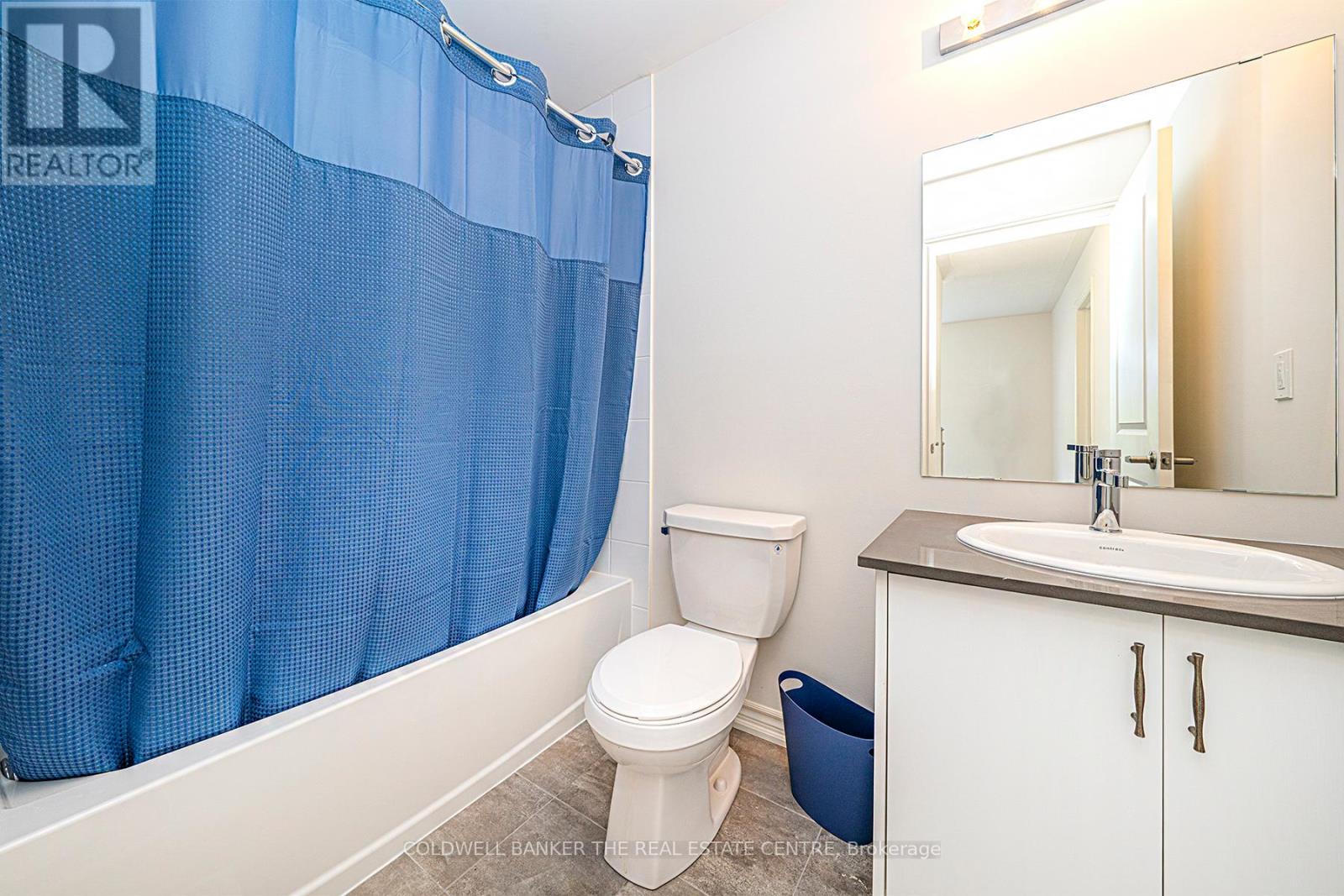2 Bedroom
3 Bathroom
Central Air Conditioning
Forced Air
$595,900
This virtually brand new end-unit townhome offers a perfect blend of modern luxury and comfort. Nestled in the heart of Jackson's Point, a short walk to beautiful Lake Simcoe! This stunning home boasts many luxurious upgrades throughout, two oversized primary bedrooms, open concept main floor, quartz counters and a gorgeous oak staircase. The rough-in washroom in the basement offers potential for additional living space or a guest suite. With downtown Sutton a mere minutes away, you'll be able to enjoy convenient access to shops, restaurants, and amenities. Whether you're a small family, downsizing or a first-time homebuyer, this home is waiting for your personal touch, offering the ideal space and location to suit your lifestyle. (id:50638)
Property Details
|
MLS® Number
|
N12030512 |
|
Property Type
|
Single Family |
|
Community Name
|
Sutton & Jackson's Point |
|
Parking Space Total
|
2 |
Building
|
Bathroom Total
|
3 |
|
Bedrooms Above Ground
|
2 |
|
Bedrooms Total
|
2 |
|
Appliances
|
Water Heater, Central Vacuum, Dishwasher, Dryer, Stove, Washer, Window Coverings, Refrigerator |
|
Basement Development
|
Unfinished |
|
Basement Type
|
N/a (unfinished) |
|
Construction Style Attachment
|
Attached |
|
Cooling Type
|
Central Air Conditioning |
|
Exterior Finish
|
Aluminum Siding |
|
Flooring Type
|
Laminate, Porcelain Tile |
|
Foundation Type
|
Poured Concrete |
|
Half Bath Total
|
1 |
|
Heating Fuel
|
Natural Gas |
|
Heating Type
|
Forced Air |
|
Stories Total
|
2 |
|
Type
|
Row / Townhouse |
|
Utility Water
|
Municipal Water |
Parking
Land
|
Acreage
|
No |
|
Sewer
|
Sanitary Sewer |
Rooms
| Level |
Type |
Length |
Width |
Dimensions |
|
Basement |
Recreational, Games Room |
5.21 m |
8.41 m |
5.21 m x 8.41 m |
|
Main Level |
Living Room |
5.27 m |
3.77 m |
5.27 m x 3.77 m |
|
Main Level |
Dining Room |
4.69 m |
2.11 m |
4.69 m x 2.11 m |
|
Main Level |
Kitchen |
2.9 m |
2.66 m |
2.9 m x 2.66 m |
|
Main Level |
Foyer |
2.54 m |
1.58 m |
2.54 m x 1.58 m |
|
Upper Level |
Bedroom |
5.74 m |
4.51 m |
5.74 m x 4.51 m |
|
Upper Level |
Bedroom 2 |
5.3 m |
4.13 m |
5.3 m x 4.13 m |
https://www.realtor.ca/real-estate/28049453/11-110-grew-boulevard-georgina-sutton-jacksons-point-sutton-jacksons-point


























