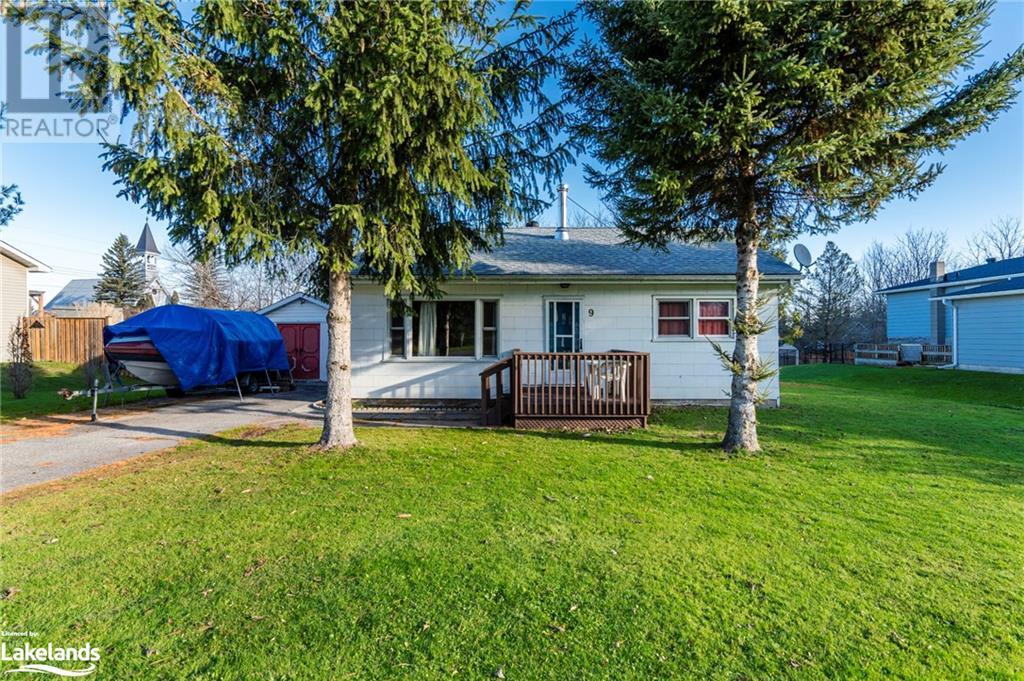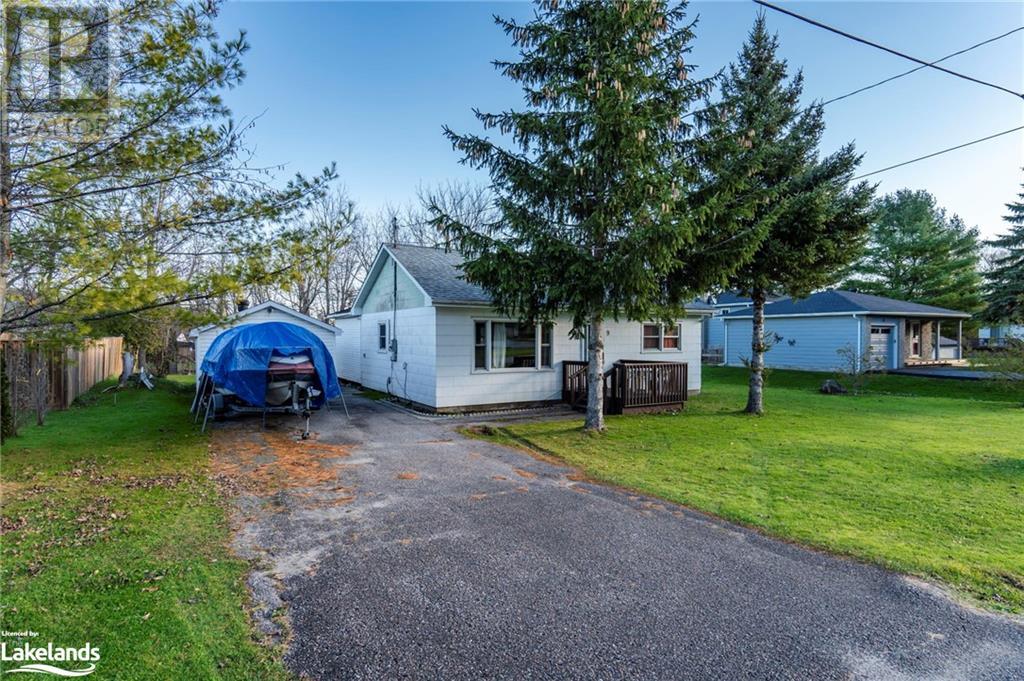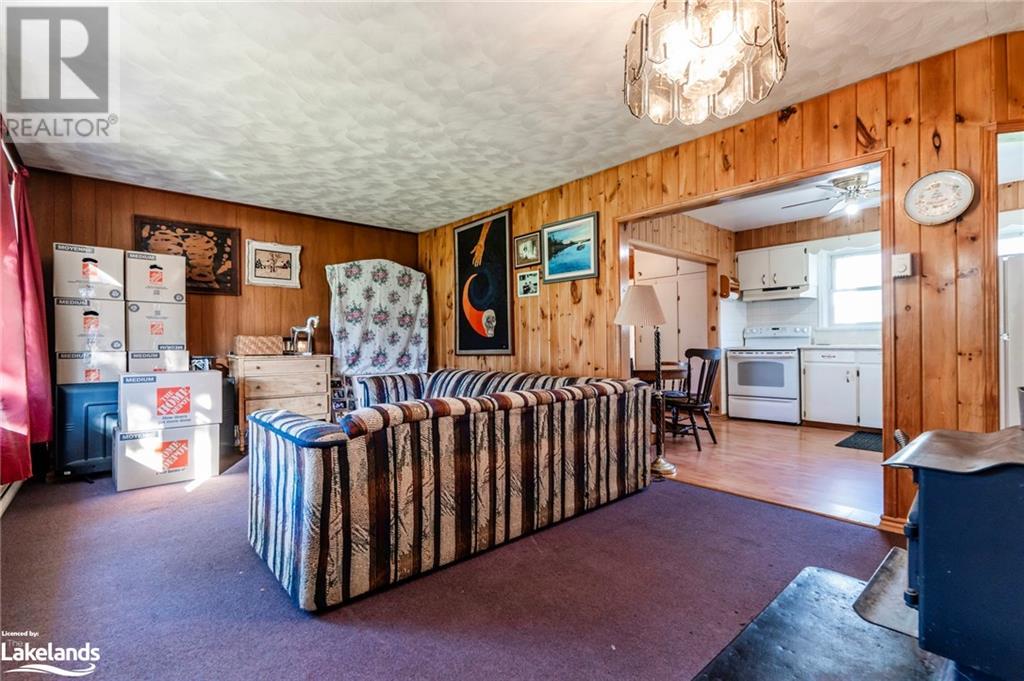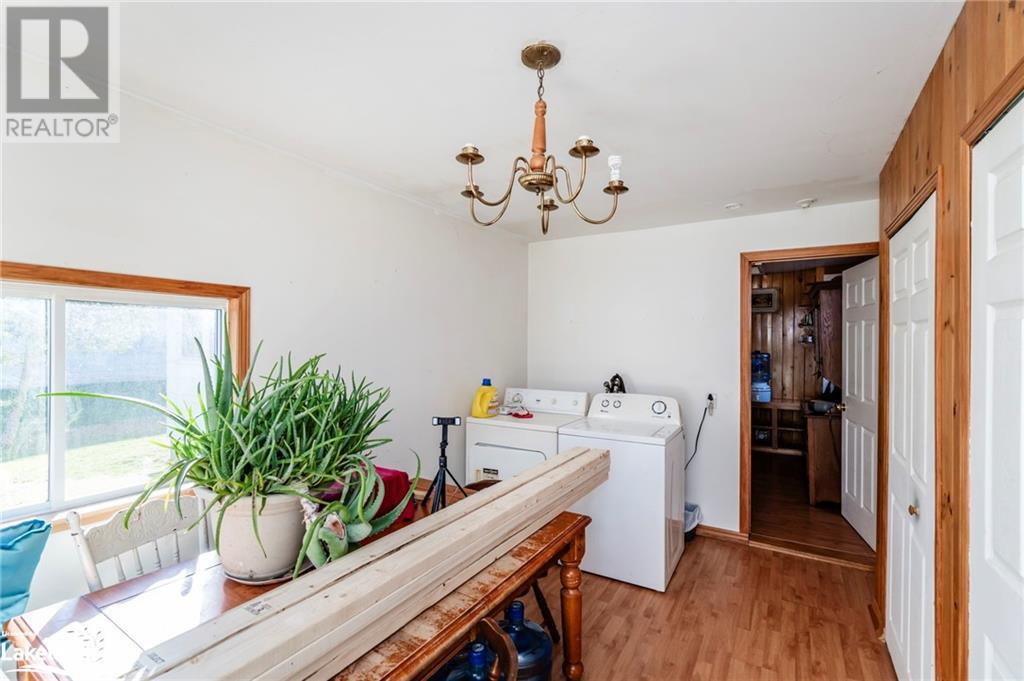9 Mountain Avenue Tay Twp, Ontario L0K 2C0
Interested?
Contact us for more information
$499,000
Charming Bungalow with Potential, Backing onto Tay Shore Trail This cozy 2-bedroom, 1-bathroom bungalow offers a fantastic opportunity to update and make it your own. Nestled in the quaint town of Waubaushene, just moments from the beautiful shores of Georgian Bay, this home is the perfect canvas for your decorating ideas. While it offers a great layout and plenty of character, it’s ready for someone to bring their vision and style to life. The living room flows into a functional kitchen and eating area, providing a comfortable setting to enjoy everyday life. Two bedrooms offer peaceful retreats and large windows allow natural light to fill the rooms. The real gem of this property is the insulated, drywalled garage, which has been thoughtfully upgraded and offers versatile potential. It could easily serve as an office, studio, or additional living space – the choice is yours! Step outside to the private backyard with direct access to the scenic Tay Shore Trail, where you can enjoy walking, biking, or simply taking in the beauty of nature. With Georgian Bay just a short distance away, you’ll have the best of both worlds – a charming town setting and outdoor adventures right at your doorstep. Close to Tim Hortons, Gas station, LCBO Highway 400, highway 12. Don't wait call today. (id:50638)
Open House
This property has open houses!
12:00 pm
Ends at:2:00 pm
Property Details
| MLS® Number | 40677181 |
| Property Type | Single Family |
| Amenities Near By | Beach, Golf Nearby, Hospital, Marina, Ski Area |
| Features | Paved Driveway, Country Residential |
| Parking Space Total | 3 |
Building
| Bathroom Total | 1 |
| Bedrooms Above Ground | 2 |
| Bedrooms Total | 2 |
| Appliances | Dryer, Refrigerator, Stove, Washer |
| Architectural Style | Bungalow |
| Basement Development | Unfinished |
| Basement Type | Crawl Space (unfinished) |
| Construction Style Attachment | Detached |
| Cooling Type | None |
| Exterior Finish | Vinyl Siding |
| Heating Type | Baseboard Heaters |
| Stories Total | 1 |
| Size Interior | 1132 Sqft |
| Type | House |
| Utility Water | Municipal Water |
Parking
| Detached Garage |
Land
| Acreage | No |
| Land Amenities | Beach, Golf Nearby, Hospital, Marina, Ski Area |
| Size Depth | 122 Ft |
| Size Frontage | 86 Ft |
| Size Total Text | Under 1/2 Acre |
| Zoning Description | R1 |
Rooms
| Level | Type | Length | Width | Dimensions |
|---|---|---|---|---|
| Main Level | Bonus Room | 12'7'' x 16'5'' | ||
| Main Level | Laundry Room | 10'1'' x 13'10'' | ||
| Main Level | 4pc Bathroom | 5'4'' x 7'7'' | ||
| Main Level | Living Room | 19'8'' x 12'1'' | ||
| Main Level | Bedroom | 8'3'' x 11'2'' | ||
| Main Level | Bedroom | 11'10'' x 9'1'' | ||
| Main Level | Kitchen | 19'8'' x 10'11'' |
https://www.realtor.ca/real-estate/27668850/9-mountain-avenue-tay-twp


























