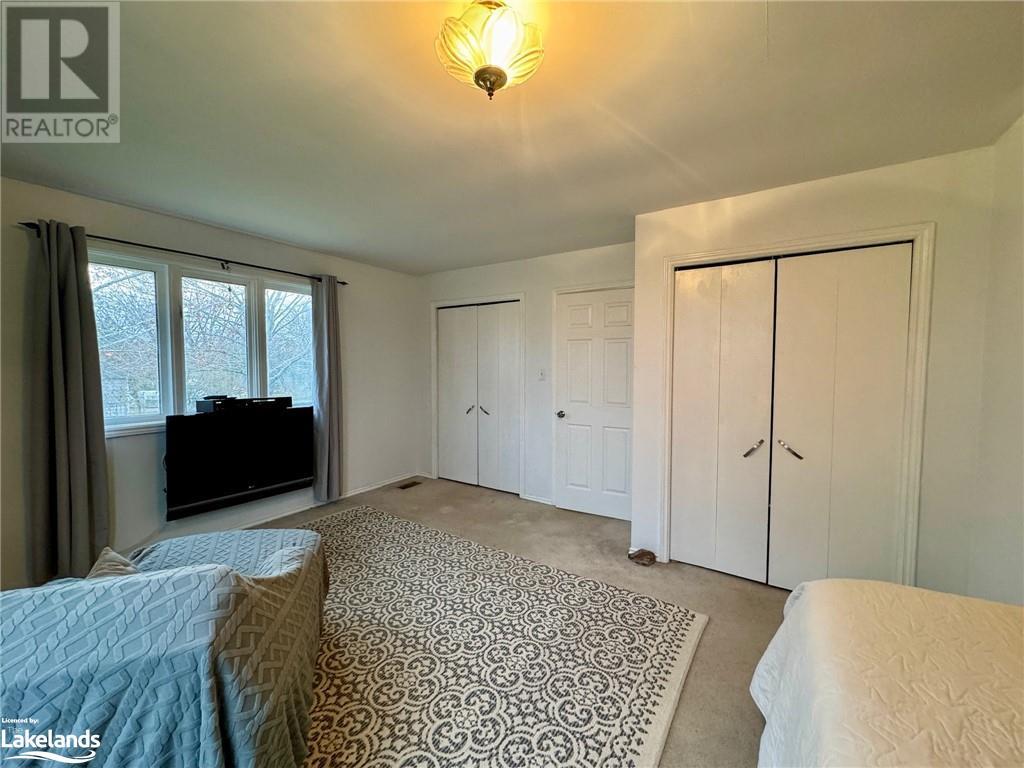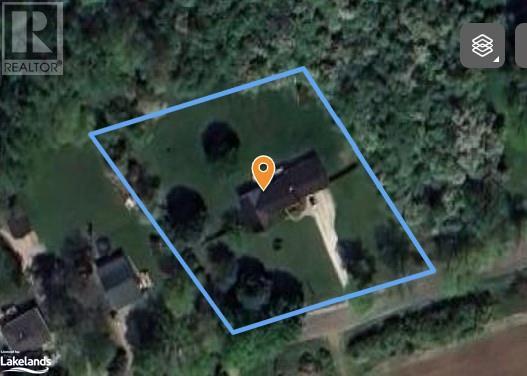3 Bedroom
3 Bathroom
2452 sqft
Bungalow
Fireplace
Central Air Conditioning
Forced Air
Acreage
$749,900
This beautiful bungalow has so much to offer including a fantastic location just steps to Lake Couchiching and a western exposure beach for swimming. Some of the most amazing sunsets are enjoyed at this location. The easy access to Hwy 12 with the Mnjikaning First Nations Reserve and their popular Casino Rama and Entertainment facility nearby add to the ideal address!! The special zoning on this 1 acre property allows for some commercial use and uses geared toward short term rental accommodations, restaurant and other possible uses. The main floor of the home includes 3 bedrooms, 2 bathrooms and an open concept living/dining/kitchen area with natural gas fireplace and walkout to the deck. The fully finished basement offers a walk-up to the garage, full bathroom, laundry room and very large rec room that includes a rough in for a gas fireplace. There is central vac that is roughed in throughout. The upgrades include the steel shake roof in 2022, furnace, air conditioning, water treatment system with UV filter and hot water tank were done in 2018. Book your showing today and see how this 1 acre property can more than accommodate your family! (id:50638)
Property Details
|
MLS® Number
|
40678420 |
|
Property Type
|
Single Family |
|
Amenities Near By
|
Airport, Beach, Marina, Shopping |
|
Communication Type
|
High Speed Internet |
|
Community Features
|
School Bus |
|
Features
|
Cul-de-sac, Southern Exposure, Crushed Stone Driveway, Tile Drained, Country Residential, Sump Pump |
|
Parking Space Total
|
8 |
|
Structure
|
Shed |
Building
|
Bathroom Total
|
3 |
|
Bedrooms Above Ground
|
3 |
|
Bedrooms Total
|
3 |
|
Appliances
|
Central Vacuum - Roughed In, Dryer, Refrigerator, Stove, Water Softener, Washer, Hood Fan |
|
Architectural Style
|
Bungalow |
|
Basement Development
|
Finished |
|
Basement Type
|
Full (finished) |
|
Constructed Date
|
1989 |
|
Construction Style Attachment
|
Detached |
|
Cooling Type
|
Central Air Conditioning |
|
Exterior Finish
|
Brick, Vinyl Siding |
|
Fire Protection
|
Smoke Detectors |
|
Fireplace Present
|
Yes |
|
Fireplace Total
|
1 |
|
Fireplace Type
|
Roughed In |
|
Fixture
|
Ceiling Fans |
|
Foundation Type
|
Block |
|
Half Bath Total
|
1 |
|
Heating Fuel
|
Natural Gas |
|
Heating Type
|
Forced Air |
|
Stories Total
|
1 |
|
Size Interior
|
2452 Sqft |
|
Type
|
House |
|
Utility Water
|
Drilled Well |
Parking
Land
|
Access Type
|
Water Access, Road Access, Highway Access |
|
Acreage
|
Yes |
|
Land Amenities
|
Airport, Beach, Marina, Shopping |
|
Sewer
|
Septic System |
|
Size Frontage
|
197 Ft |
|
Size Irregular
|
1 |
|
Size Total
|
1 Ac|1/2 - 1.99 Acres |
|
Size Total Text
|
1 Ac|1/2 - 1.99 Acres |
|
Zoning Description
|
Dc-h |
Rooms
| Level |
Type |
Length |
Width |
Dimensions |
|
Lower Level |
Foyer |
|
|
15'0'' x 8'0'' |
|
Lower Level |
3pc Bathroom |
|
|
7'5'' x 9'5'' |
|
Lower Level |
Laundry Room |
|
|
6'6'' x 6'0'' |
|
Lower Level |
Recreation Room |
|
|
27'10'' x 18'4'' |
|
Main Level |
Full Bathroom |
|
|
Measurements not available |
|
Main Level |
Bedroom |
|
|
10'4'' x 10'8'' |
|
Main Level |
Bedroom |
|
|
9'7'' x 10'4'' |
|
Main Level |
Primary Bedroom |
|
|
19'3'' x 13'6'' |
|
Main Level |
4pc Bathroom |
|
|
6'0'' x 10'3'' |
|
Main Level |
Kitchen |
|
|
10'0'' x 10'0'' |
|
Main Level |
Dining Room |
|
|
12'0'' x 10'9'' |
|
Main Level |
Living Room |
|
|
11'0'' x 21'0'' |
|
Main Level |
Foyer |
|
|
8'0'' x 4'0'' |
Utilities
|
Electricity
|
Available |
|
Natural Gas
|
Available |
https://www.realtor.ca/real-estate/27661726/5576-fawn-bay-road-ramara



































