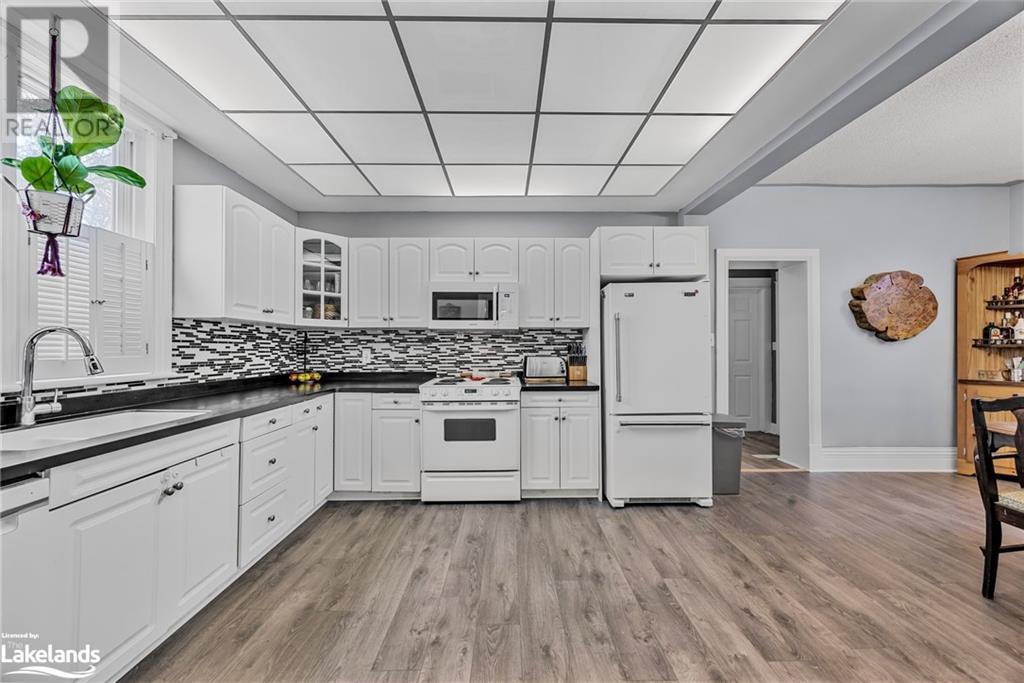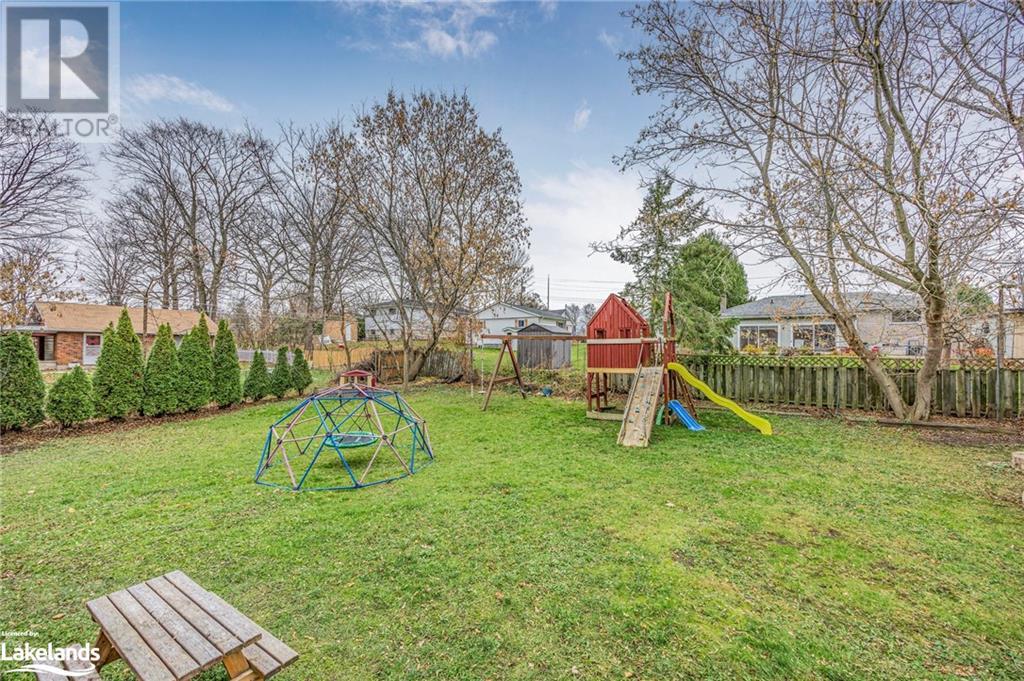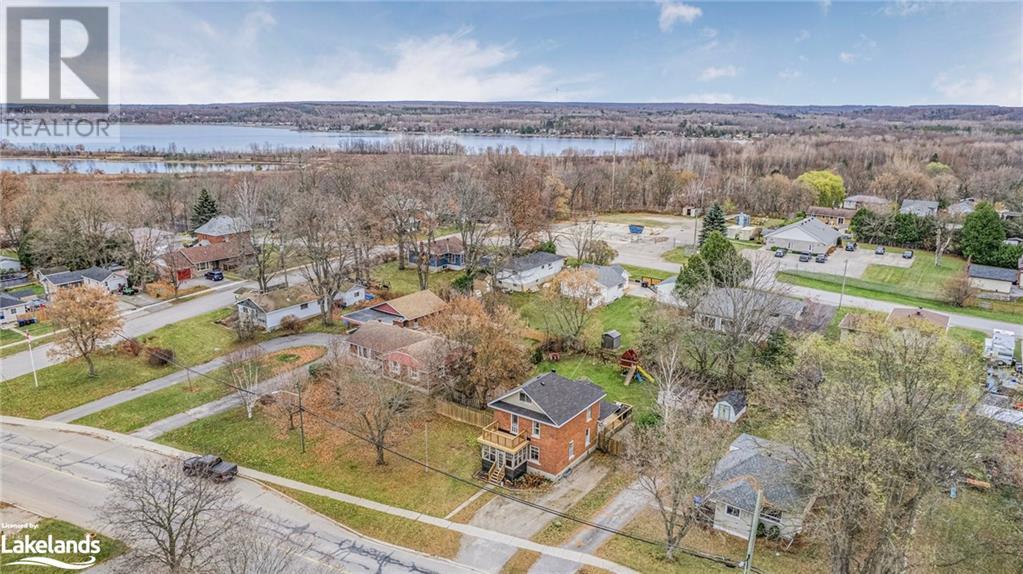3 Bedroom
2 Bathroom
1889 sqft
2 Level
None
Forced Air
$599,900
Well appointed century home located in the heart of Port McNicoll. This classic Ontario red brick home features 3 bedrooms plus a loft flex space (could be a 4th bedroom), and 2 full baths. Spacious fenced in yard with room for activities, and a generously sized deck for summer dining or relaxing. The main floor features an eat-in kitchen, living room w/ upgraded flooring, plus laundry area & 4 pc bathroom. Don't skip the traditional closed in 3 season front porch or guest entrance. The second floor features 3 bedrooms plus a full bathroom. The third floor loft is currently set up as a rec room but could also be used as a guest bedroom or flex space. Gas heat. All appliances included. (id:50638)
Property Details
|
MLS® Number
|
40678692 |
|
Property Type
|
Single Family |
|
Amenities Near By
|
Park |
|
Community Features
|
School Bus |
|
Equipment Type
|
Water Heater |
|
Features
|
Crushed Stone Driveway, Country Residential |
|
Parking Space Total
|
3 |
|
Rental Equipment Type
|
Water Heater |
|
Structure
|
Porch |
Building
|
Bathroom Total
|
2 |
|
Bedrooms Above Ground
|
3 |
|
Bedrooms Total
|
3 |
|
Appliances
|
Dishwasher, Dryer, Freezer, Refrigerator, Stove, Washer, Microwave Built-in |
|
Architectural Style
|
2 Level |
|
Basement Development
|
Unfinished |
|
Basement Type
|
Full (unfinished) |
|
Constructed Date
|
1912 |
|
Construction Style Attachment
|
Detached |
|
Cooling Type
|
None |
|
Exterior Finish
|
Brick, Other |
|
Foundation Type
|
Block |
|
Heating Fuel
|
Natural Gas |
|
Heating Type
|
Forced Air |
|
Stories Total
|
2 |
|
Size Interior
|
1889 Sqft |
|
Type
|
House |
|
Utility Water
|
Municipal Water |
Land
|
Access Type
|
Road Access |
|
Acreage
|
No |
|
Land Amenities
|
Park |
|
Sewer
|
Municipal Sewage System |
|
Size Depth
|
118 Ft |
|
Size Frontage
|
80 Ft |
|
Size Irregular
|
0.217 |
|
Size Total
|
0.217 Ac|under 1/2 Acre |
|
Size Total Text
|
0.217 Ac|under 1/2 Acre |
|
Zoning Description
|
R1 |
Rooms
| Level |
Type |
Length |
Width |
Dimensions |
|
Second Level |
4pc Bathroom |
|
|
7'2'' x 4'4'' |
|
Second Level |
Bedroom |
|
|
11'1'' x 7'7'' |
|
Second Level |
Bedroom |
|
|
10'3'' x 11'8'' |
|
Second Level |
Primary Bedroom |
|
|
10'3'' x 13'7'' |
|
Third Level |
Family Room |
|
|
12'0'' x 17'7'' |
|
Main Level |
4pc Bathroom |
|
|
10'6'' x 11'4'' |
|
Main Level |
Dining Room |
|
|
9'6'' x 12'2'' |
|
Main Level |
Kitchen |
|
|
11'11'' x 12'2'' |
|
Main Level |
Living Room |
|
|
11'3'' x 13'1'' |
|
Main Level |
Foyer |
|
|
7'2'' x 13'1'' |
https://www.realtor.ca/real-estate/27661650/501-talbot-street-port-mcnicoll




















































