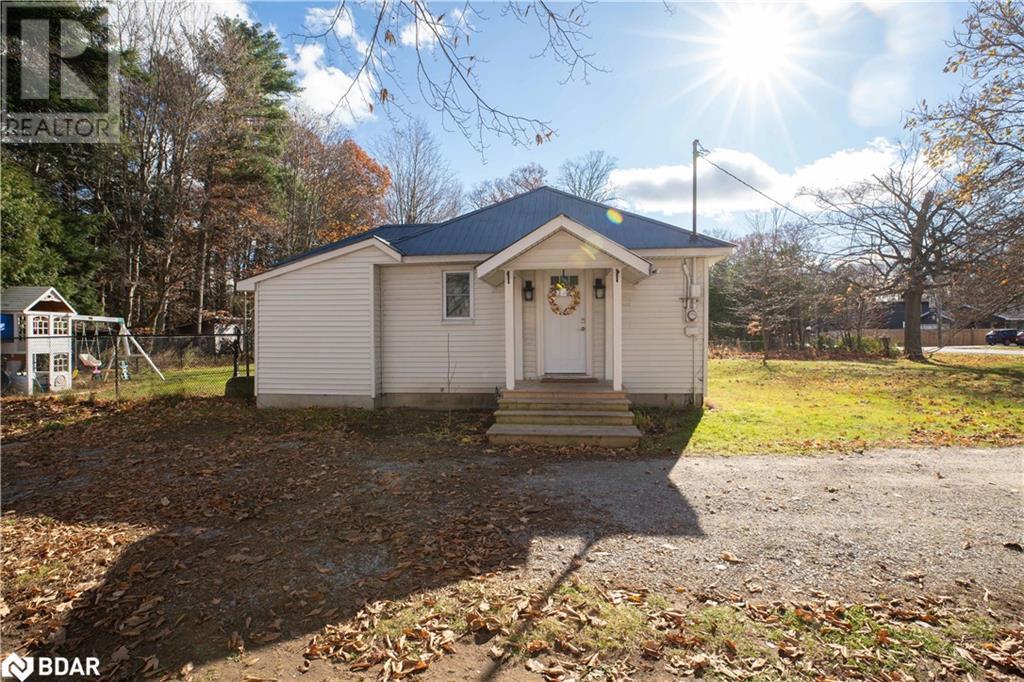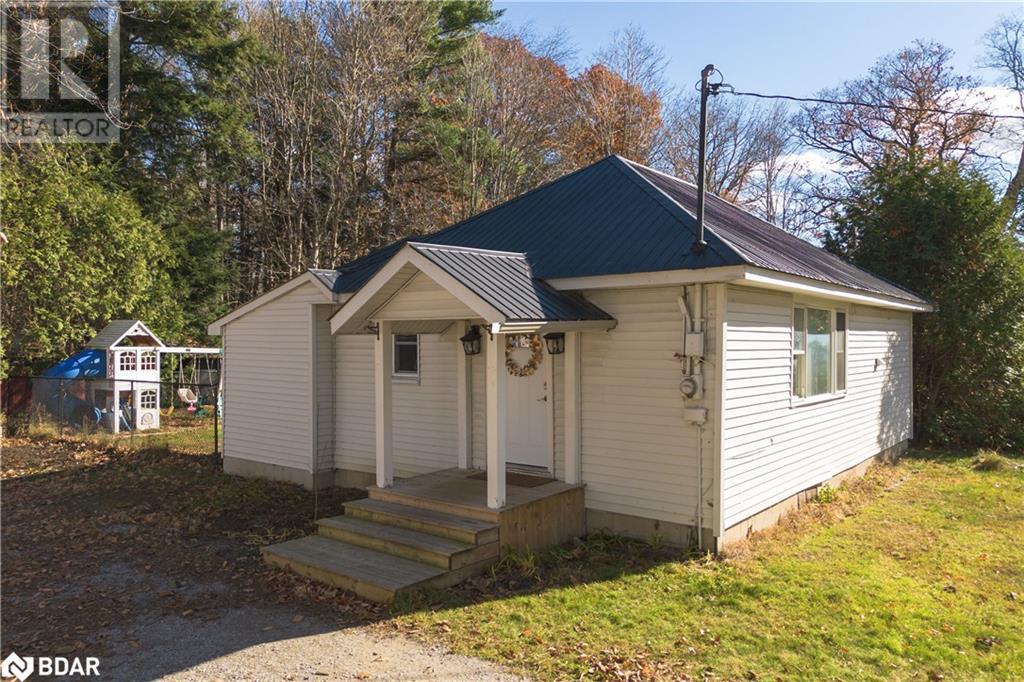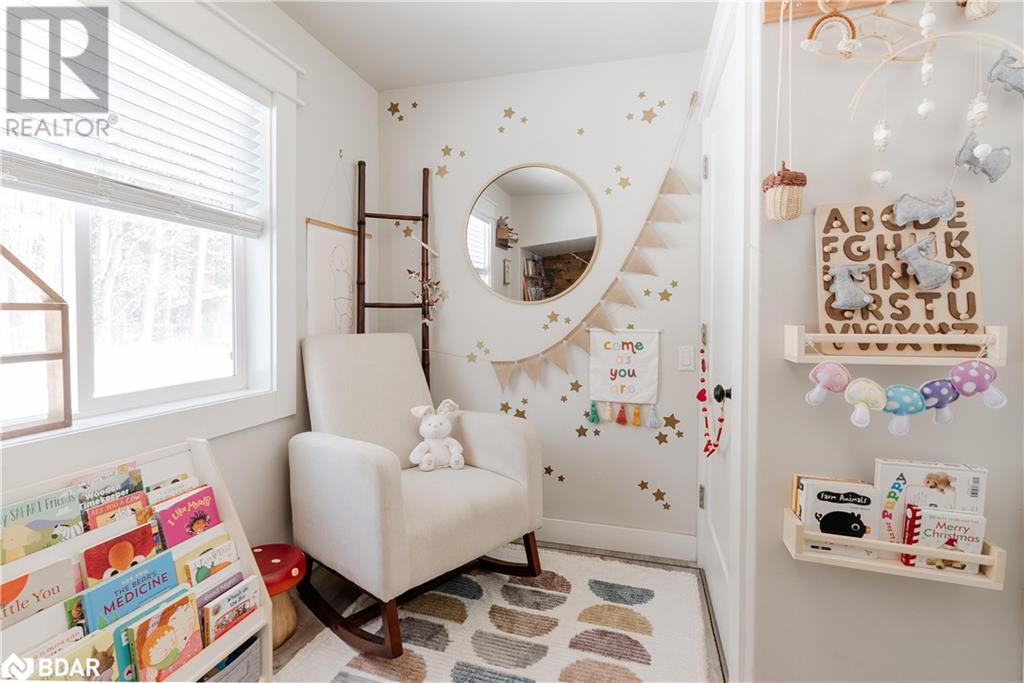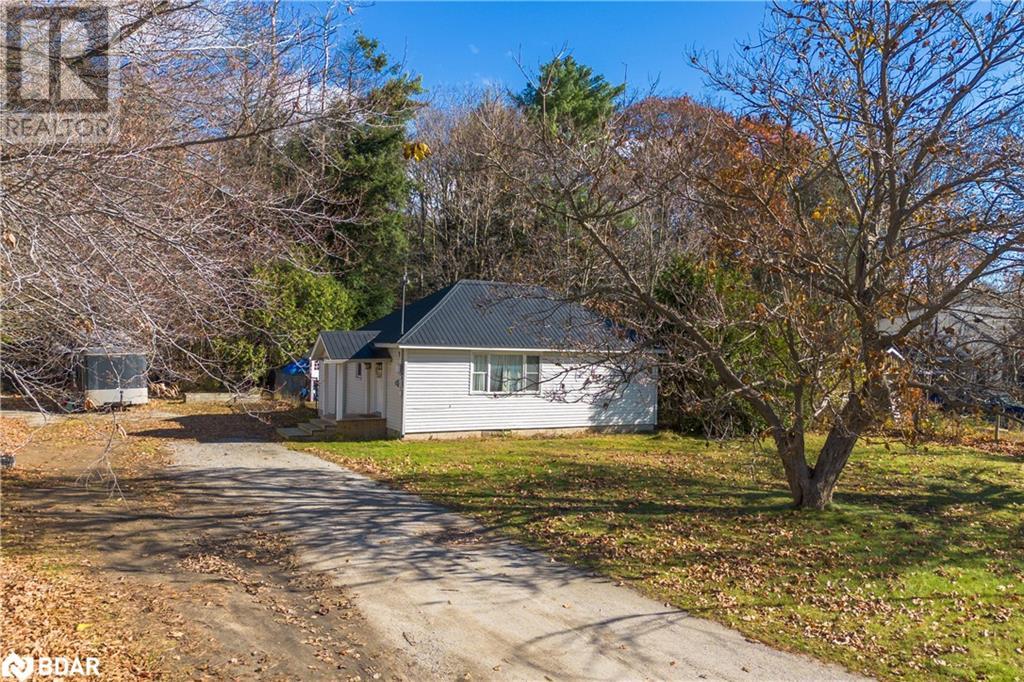3123 Goldstein Road Washago, Ontario L0K 2B0
Interested?
Contact us for more information
2 Bedroom
1 Bathroom
700 sqft
Bungalow
None
Forced Air
$549,000
Charming starter home just minutes to Orillia! Move in to this renovated 2 bedroom home and start your home ownership journey! The oversized lot is ideal to enjoy and explore the outdoors and there is ample space to park multiple vehicles. Newer furnace (2018), metal roof, window and doors (2018) and updated electrical and plumbing (2018-2019). The large open concept kitchen features stainless steel appliances, large island with extra storage, dining area and a walk out to your private deck. This home shows beautifully. You won't want to miss out on this gem! (id:50638)
Property Details
| MLS® Number | 40674474 |
| Property Type | Single Family |
| Community Features | Quiet Area |
| Features | Country Residential |
| Parking Space Total | 5 |
Building
| Bathroom Total | 1 |
| Bedrooms Above Ground | 2 |
| Bedrooms Total | 2 |
| Appliances | Dishwasher, Dryer, Refrigerator, Stove, Washer |
| Architectural Style | Bungalow |
| Basement Development | Unfinished |
| Basement Type | Crawl Space (unfinished) |
| Construction Style Attachment | Detached |
| Cooling Type | None |
| Exterior Finish | Vinyl Siding |
| Foundation Type | Block |
| Heating Fuel | Natural Gas |
| Heating Type | Forced Air |
| Stories Total | 1 |
| Size Interior | 700 Sqft |
| Type | House |
| Utility Water | Dug Well |
Land
| Access Type | Highway Access |
| Acreage | No |
| Sewer | Septic System |
| Size Depth | 150 Ft |
| Size Frontage | 100 Ft |
| Size Total Text | Under 1/2 Acre |
| Zoning Description | Ru |
Rooms
| Level | Type | Length | Width | Dimensions |
|---|---|---|---|---|
| Main Level | Laundry Room | 3'3'' x 8'4'' | ||
| Main Level | Bedroom | 13'2'' x 7'4'' | ||
| Main Level | Bedroom | 10'10'' x 10'3'' | ||
| Main Level | 4pc Bathroom | Measurements not available | ||
| Main Level | Living Room | 19'5'' x 9'10'' | ||
| Main Level | Kitchen | 7'11'' x 9'1'' |
https://www.realtor.ca/real-estate/27630391/3123-goldstein-road-washago


















