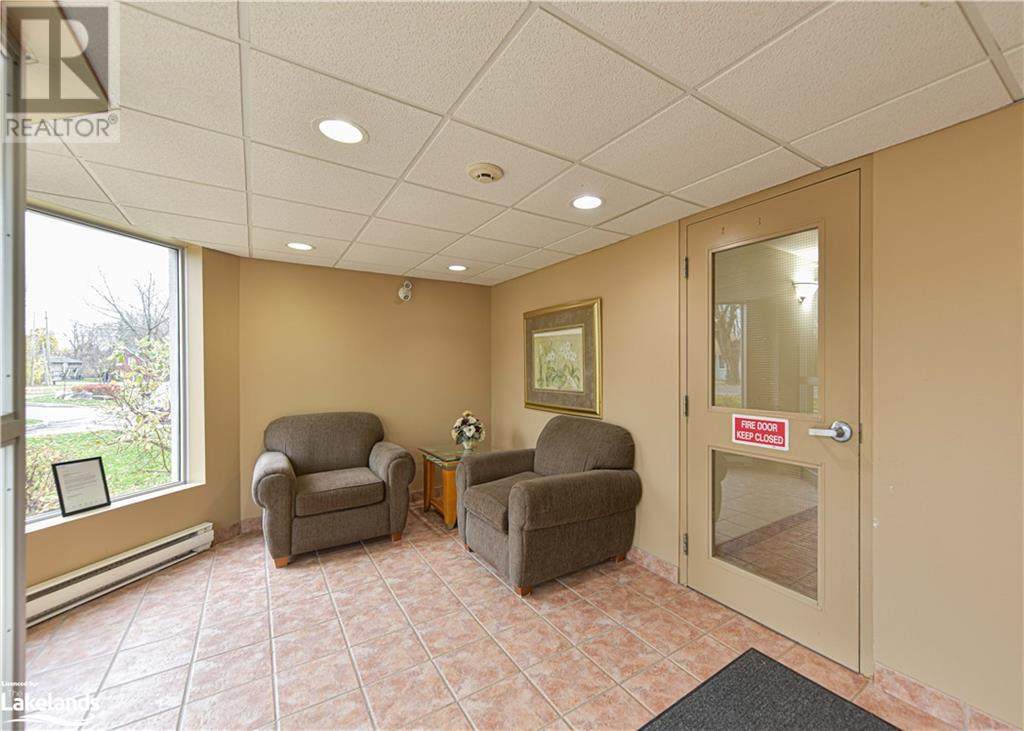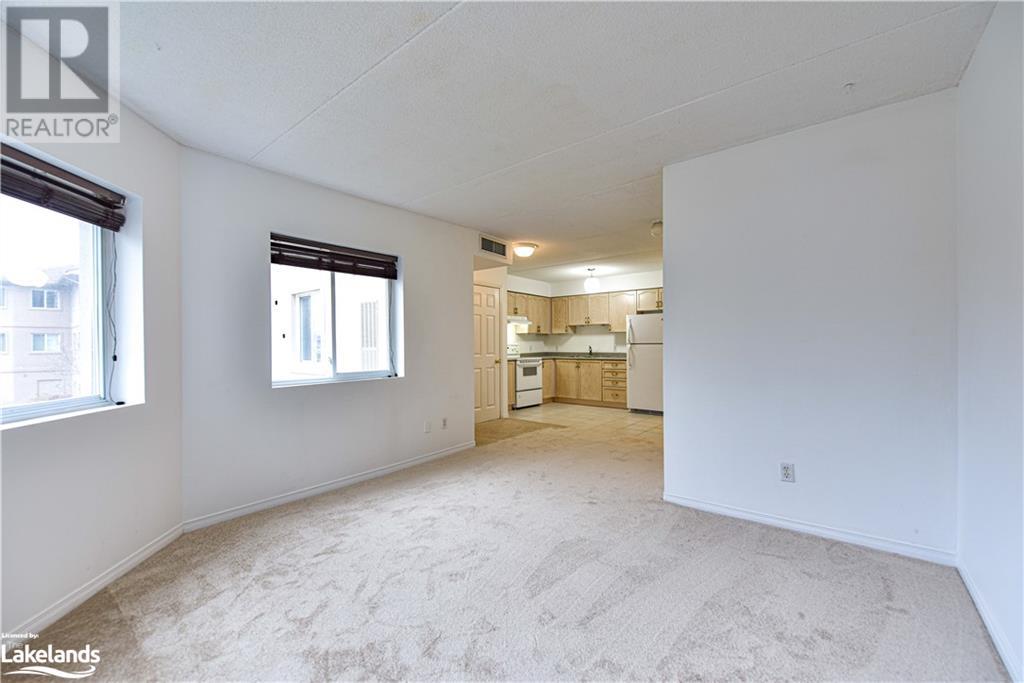107 Bond Street Unit# 201 Orillia, Ontario L3V 1J7
Interested?
Contact us for more information
$379,999Maintenance, Insurance, Landscaping, Property Management, Water, Parking
$534.93 Monthly
Maintenance, Insurance, Landscaping, Property Management, Water, Parking
$534.93 MonthlyStep into comfort and convenience with this beautifully maintained two bedroom condo in the heart of Orillia. This charming unit features an open-concept living area with ample natural light, making it perfect for both relaxing and entertaining. The modern kitchen is equipped with appliances that are included and offers plenty of cabinet space for all your culinary needs. The spacious primary bedroom provides a serene retreat, while the second bedroom can serve as a guest room or home office. Enjoy the added convenience of in-suite laundry and a dedicated parking spot. Situated in a well-managed building, residents benefit from easy access to local amenities, including shops, restaurants, and parks. An excellent opportunity for those seeking a blend of urban convenience and cozy living. (id:50638)
Property Details
| MLS® Number | 40674882 |
| Property Type | Single Family |
| Amenities Near By | Playground, Public Transit, Schools, Shopping |
| Equipment Type | Water Heater |
| Features | Paved Driveway |
| Parking Space Total | 1 |
| Rental Equipment Type | Water Heater |
Building
| Bathroom Total | 1 |
| Bedrooms Above Ground | 2 |
| Bedrooms Total | 2 |
| Appliances | Dryer, Refrigerator, Stove, Washer |
| Basement Type | None |
| Construction Style Attachment | Attached |
| Cooling Type | Central Air Conditioning |
| Exterior Finish | Stucco |
| Heating Fuel | Natural Gas |
| Heating Type | Forced Air |
| Stories Total | 1 |
| Size Interior | 985 Sqft |
| Type | Apartment |
| Utility Water | Municipal Water |
Parking
| Visitor Parking |
Land
| Access Type | Highway Access |
| Acreage | No |
| Land Amenities | Playground, Public Transit, Schools, Shopping |
| Sewer | Municipal Sewage System |
| Size Total Text | Unknown |
| Zoning Description | Condo |
Rooms
| Level | Type | Length | Width | Dimensions |
|---|---|---|---|---|
| Main Level | 4pc Bathroom | Measurements not available | ||
| Main Level | Laundry Room | Measurements not available | ||
| Main Level | Bedroom | 11'6'' x 9'6'' | ||
| Main Level | Bedroom | 13'8'' x 13'6'' | ||
| Main Level | Kitchen | 10'0'' x 13'7'' | ||
| Main Level | Living Room | 12'0'' x 12'0'' |
https://www.realtor.ca/real-estate/27626894/107-bond-street-unit-201-orillia


















