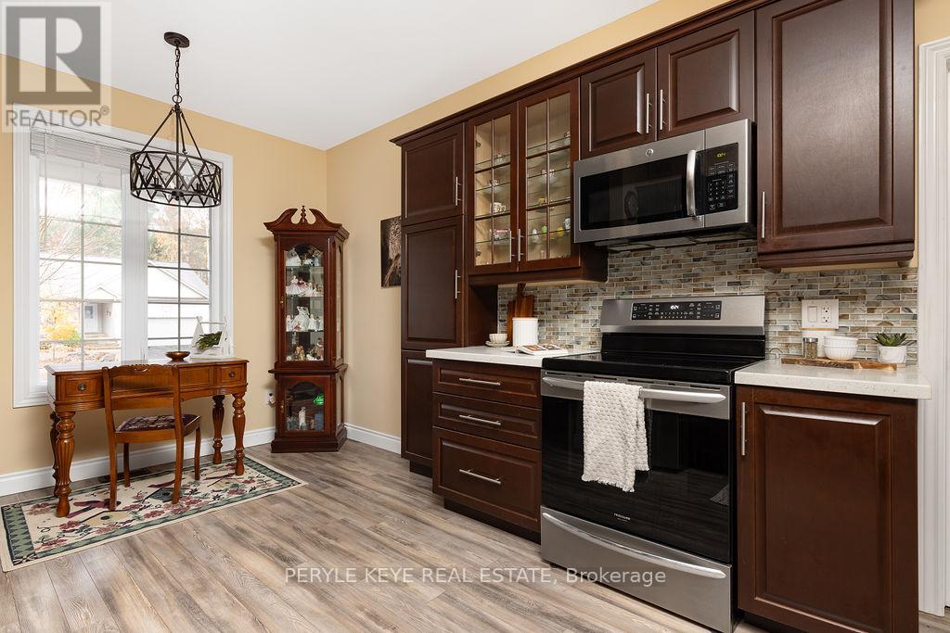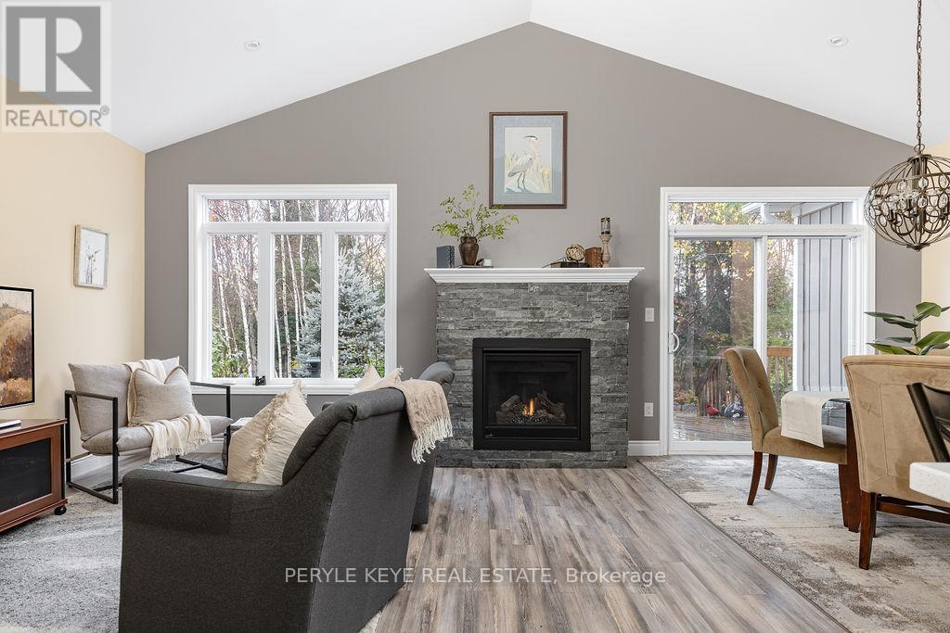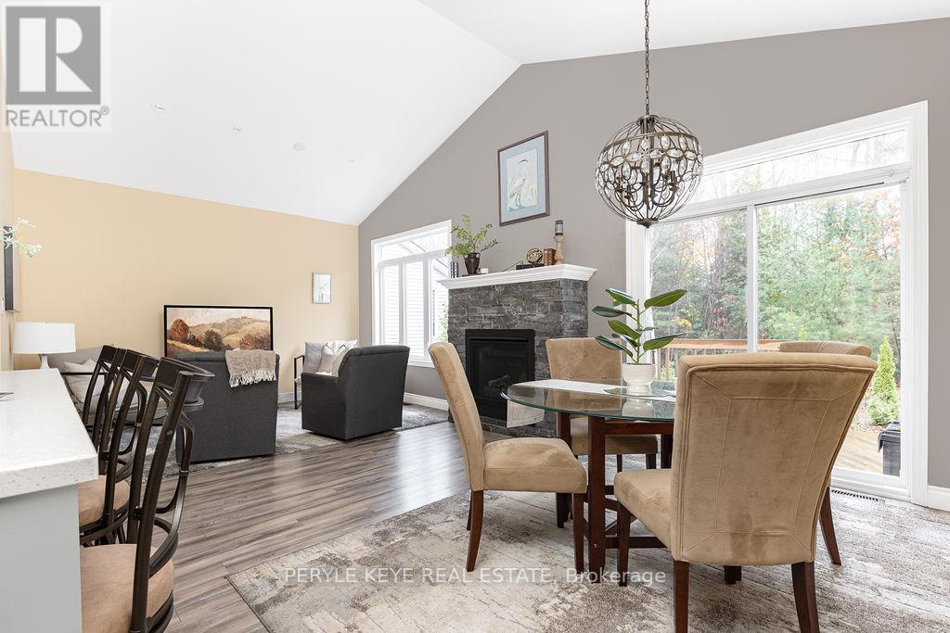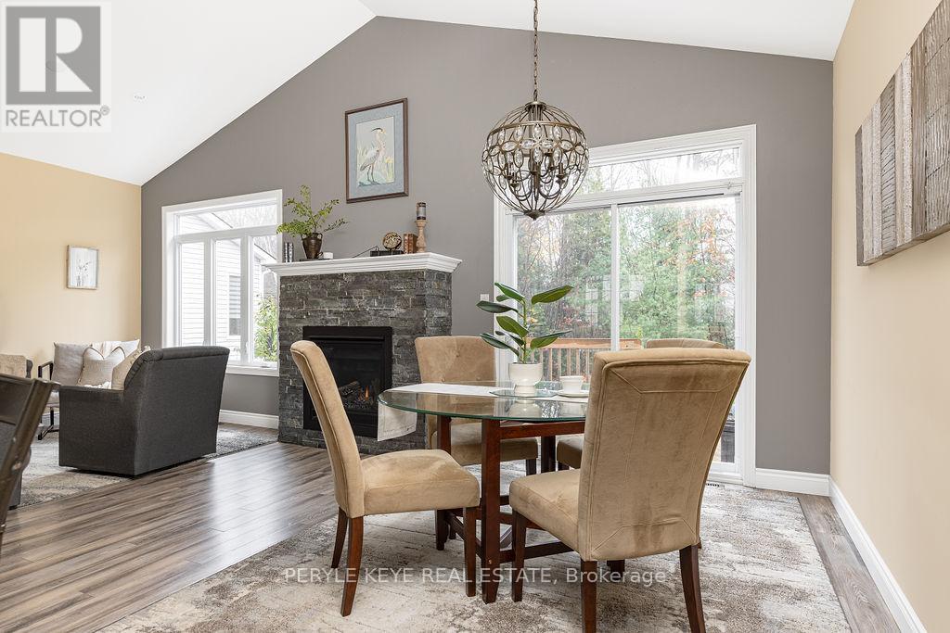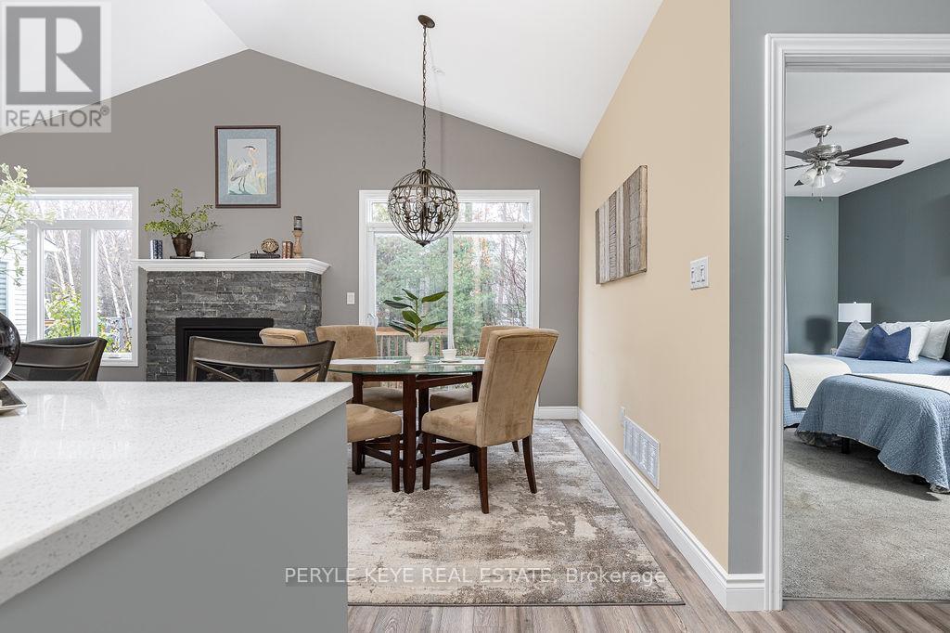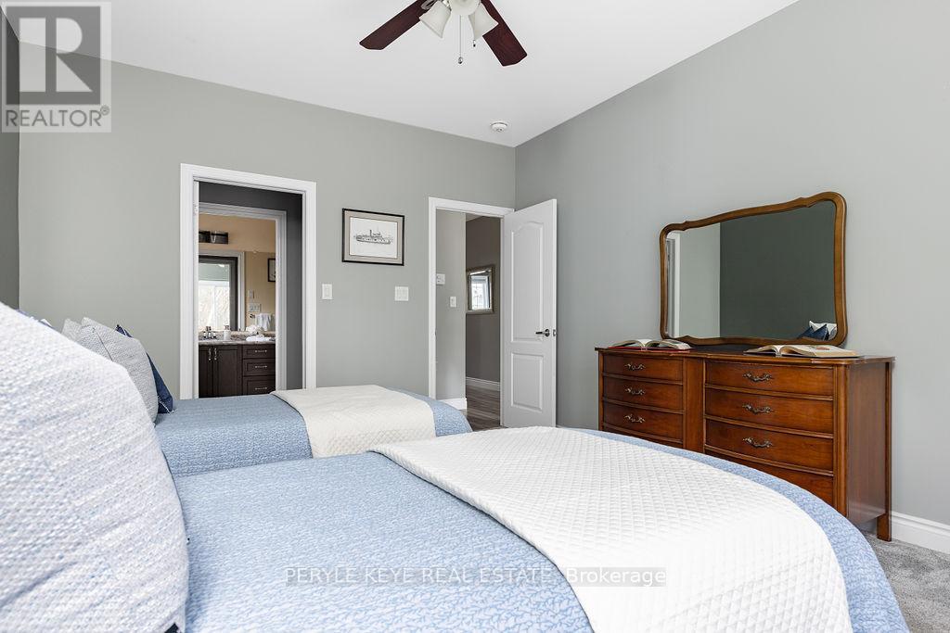2 Bedroom
2 Bathroom
Bungalow
Fireplace
Central Air Conditioning
Forced Air
$724,900
Nestled in the highly desirable Pineridge Gate Community, this gorgeous 2-bed, 2-bath bungalow w/ 9 ceilings, attached garage, & a full height basement offers a lifestyle of ease, comfort, & connection! Situated on a quiet, tree-lined street, you are min away from all the amazing amenities Gravenhurst has to offer! From first glance, the stone exterior sets this home apart. Inside, 9 ceilings & expansive windows fill the living room w/ natural light, beautifully framing the outdoors. The kitchen is a masterpiece of style & function, featuring quartz countertops, stainless steel appliances, an induction stovetop & breakfast bar. One of the homes true wow factors, the soaring vaulted ceiling in the living/dining area brings a sense of grandeur & openness - a true standout feature! Anchored by a custom stone gas fireplace, this space is the perfect setting for unwinding w/ a good book. Step through the sliding doors onto your expansive back deck- an entertainer's dream. Host summer BBQs or enjoy peaceful morning coffees in this outdoor retreat framed by lush perennial gardens & a beautiful flagstone patio for even more space. Your private oasis awaits in the primary suite, complete w/ a walk-in closet, double vanity, & a glass walk-in shower that makes daily routines feel like a treat. Plus, a 2nd private walkout to the back deck! A spacious guest bedroom, 4 pc guest bath, laundry & direct access to the 1.5 car garage complete this level. The full-height lower level (8 ceilings & already drywalled) offers a world of possibilities with 2 egress windows & a rough-in bath. Whether you envision a creative studio, workshop etc this versatile space is ready to adapt to your needs. Full municipal services, an automatic full house Generator, AC, & ICF foundation are just a few more amazing features here! Ready to make this your next chapter? Reach out today to schedule a tour, & step into the lifestyle you've been dreaming of. (id:50638)
Property Details
|
MLS® Number
|
X10409495 |
|
Property Type
|
Single Family |
|
Amenities Near By
|
Beach |
|
Equipment Type
|
Water Heater |
|
Features
|
Wooded Area |
|
Parking Space Total
|
4 |
|
Rental Equipment Type
|
Water Heater |
|
Structure
|
Deck, Patio(s) |
Building
|
Bathroom Total
|
2 |
|
Bedrooms Above Ground
|
2 |
|
Bedrooms Total
|
2 |
|
Amenities
|
Fireplace(s) |
|
Appliances
|
Garage Door Opener Remote(s), Blinds, Dishwasher, Dryer, Microwave, Refrigerator, Stove, Washer |
|
Architectural Style
|
Bungalow |
|
Basement Development
|
Unfinished |
|
Basement Type
|
Full (unfinished) |
|
Construction Style Attachment
|
Detached |
|
Cooling Type
|
Central Air Conditioning |
|
Exterior Finish
|
Stone, Vinyl Siding |
|
Fireplace Present
|
Yes |
|
Fireplace Total
|
1 |
|
Foundation Type
|
Insulated Concrete Forms |
|
Heating Fuel
|
Natural Gas |
|
Heating Type
|
Forced Air |
|
Stories Total
|
1 |
|
Type
|
House |
|
Utility Water
|
Municipal Water |
Parking
Land
|
Acreage
|
No |
|
Land Amenities
|
Beach |
|
Sewer
|
Sanitary Sewer |
|
Size Depth
|
168 Ft |
|
Size Frontage
|
55 Ft |
|
Size Irregular
|
55 X 168 Ft |
|
Size Total Text
|
55 X 168 Ft |
|
Surface Water
|
Lake/pond |
Rooms
| Level |
Type |
Length |
Width |
Dimensions |
|
Lower Level |
Recreational, Games Room |
11.73 m |
13.87 m |
11.73 m x 13.87 m |
|
Main Level |
Bathroom |
3.68 m |
2.29 m |
3.68 m x 2.29 m |
|
Main Level |
Bathroom |
3.68 m |
2.29 m |
3.68 m x 2.29 m |
|
Main Level |
Bedroom |
3.68 m |
4.22 m |
3.68 m x 4.22 m |
|
Main Level |
Eating Area |
3.05 m |
2.11 m |
3.05 m x 2.11 m |
|
Main Level |
Dining Room |
2.41 m |
3.71 m |
2.41 m x 3.71 m |
|
Main Level |
Kitchen |
3.33 m |
3.4 m |
3.33 m x 3.4 m |
|
Main Level |
Laundry Room |
3.48 m |
1.7 m |
3.48 m x 1.7 m |
|
Main Level |
Living Room |
4.5 m |
3.96 m |
4.5 m x 3.96 m |
|
Main Level |
Primary Bedroom |
3.68 m |
4.57 m |
3.68 m x 4.57 m |
https://www.realtor.ca/real-estate/27622053/148-pineridge-gate-gravenhurst















