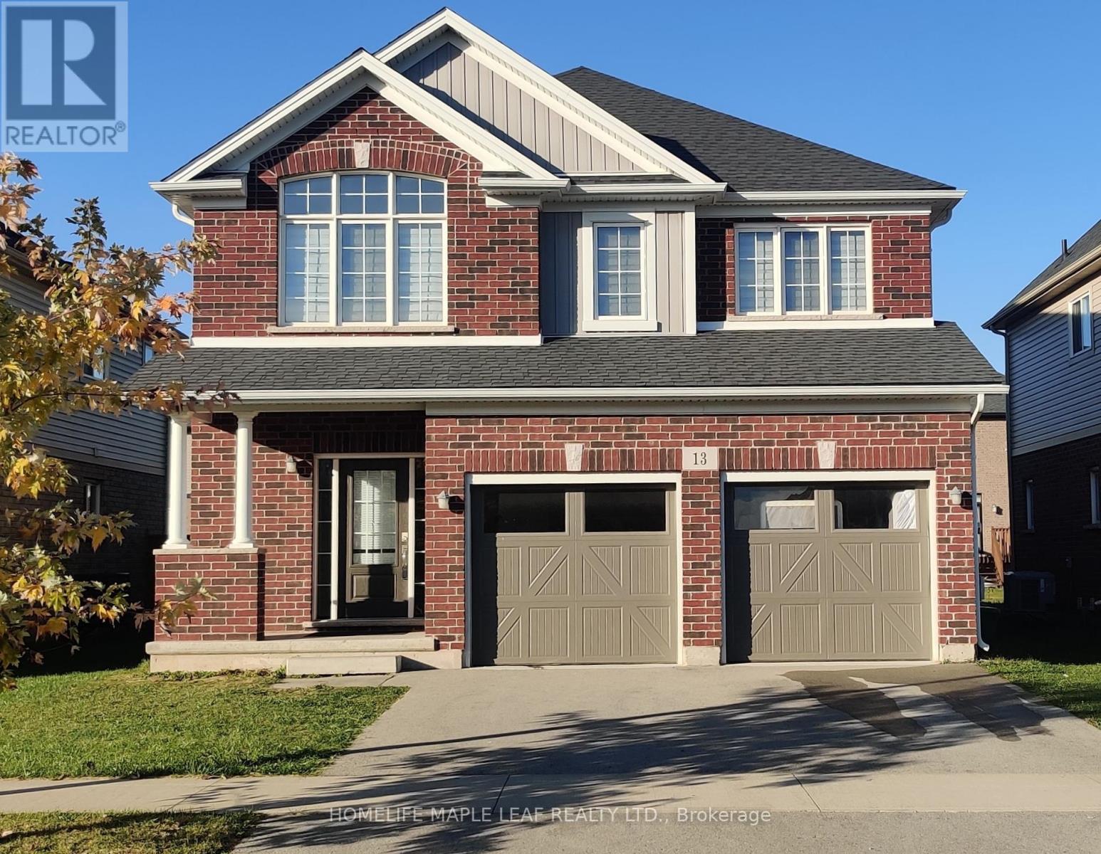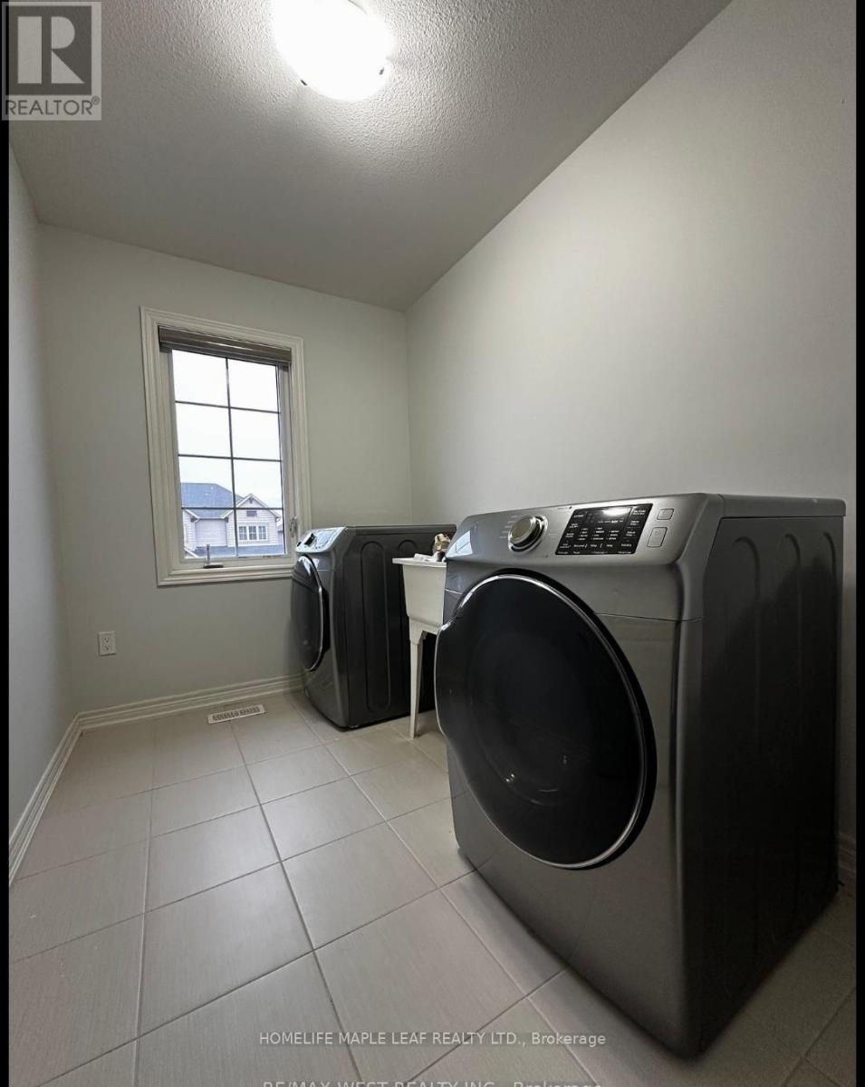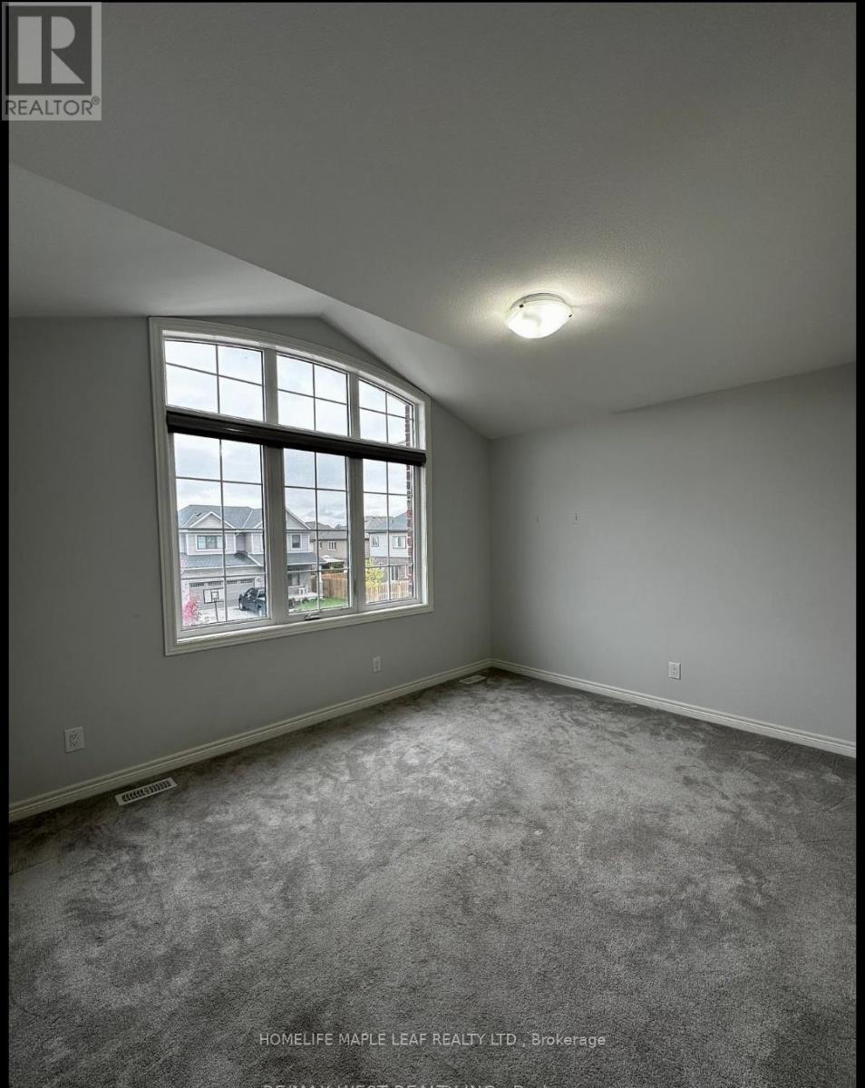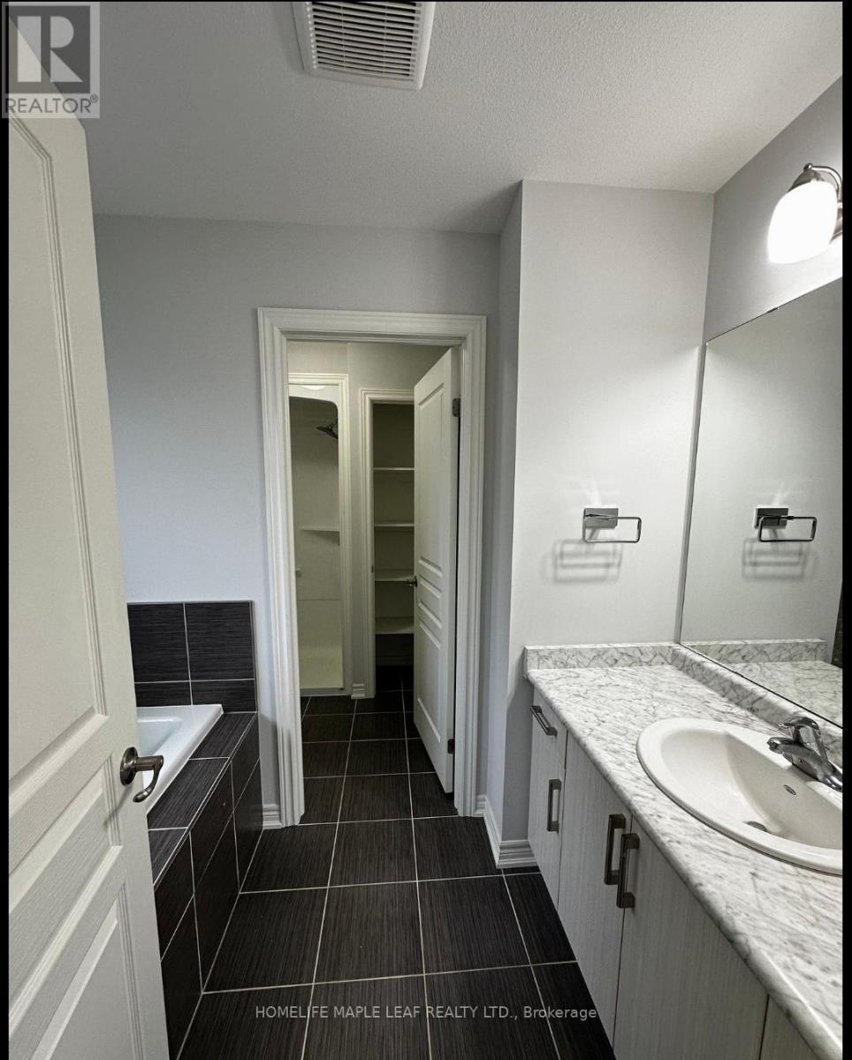13 Riley Avenue E Pelham, Ontario L0E 1E6
Interested?
Contact us for more information
4 Bedroom
3 Bathroom
Central Air Conditioning
Forced Air
$2,900 Monthly
Welcome To This Beautiful 4 Bedroom, 2.5 Bathroom Home That Comes With One Parking Spot On Driveway. The Main Floor Has An Open Layout With A Living Room, Dining Room, Spacious Kitchen And A Half Bath. The Second Floor Has 4 Spacious Bedrooms Along With 2 Full Bathrooms, A Loft Space And Laundry. Located In A Great Neighborhood And In Close Proximity To Niagara College, Brock University, Shopping, Dining, Parks And Highways. Upper Portion For Rent Only, Basement Not Included And Is Tenanted. **** EXTRAS **** Main Floor And Second Floor For Rent Only, Basement Is Rented Separately. (id:50638)
Property Details
| MLS® Number | X10408024 |
| Property Type | Single Family |
| Parking Space Total | 1 |
Building
| Bathroom Total | 3 |
| Bedrooms Above Ground | 4 |
| Bedrooms Total | 4 |
| Appliances | Refrigerator, Stove, Window Coverings |
| Construction Style Attachment | Detached |
| Cooling Type | Central Air Conditioning |
| Exterior Finish | Brick, Vinyl Siding |
| Foundation Type | Concrete |
| Half Bath Total | 1 |
| Heating Fuel | Natural Gas |
| Heating Type | Forced Air |
| Stories Total | 2 |
| Type | House |
| Utility Water | Municipal Water |
Parking
| Garage |
Land
| Acreage | No |
| Sewer | Sanitary Sewer |
| Size Depth | 108 Ft ,3 In |
| Size Frontage | 43 Ft ,3 In |
| Size Irregular | 43.31 X 108.27 Ft |
| Size Total Text | 43.31 X 108.27 Ft|under 1/2 Acre |
Rooms
| Level | Type | Length | Width | Dimensions |
|---|---|---|---|---|
| Second Level | Bathroom | Measurements not available | ||
| Second Level | Bathroom | Measurements not available | ||
| Second Level | Primary Bedroom | 4.33 m | 4.54 m | 4.33 m x 4.54 m |
| Second Level | Bedroom 2 | 3.11 m | 3.41 m | 3.11 m x 3.41 m |
| Second Level | Bedroom 3 | 3.41 m | 3.11 m | 3.41 m x 3.11 m |
| Second Level | Bedroom 4 | 3.9 m | 3.11 m | 3.9 m x 3.11 m |
| Second Level | Loft | 3.05 m | 3.69 m | 3.05 m x 3.69 m |
| Second Level | Laundry Room | 2.11 m | 1.37 m | 2.11 m x 1.37 m |
| Main Level | Living Room | 4.45 m | 5.09 m | 4.45 m x 5.09 m |
| Main Level | Dining Room | 4.45 m | 4.17 m | 4.45 m x 4.17 m |
| Main Level | Kitchen | 4.33 m | 5.88 m | 4.33 m x 5.88 m |
| Main Level | Bathroom | Measurements not available |
https://www.realtor.ca/real-estate/27617998/13-riley-avenue-e-pelham






















