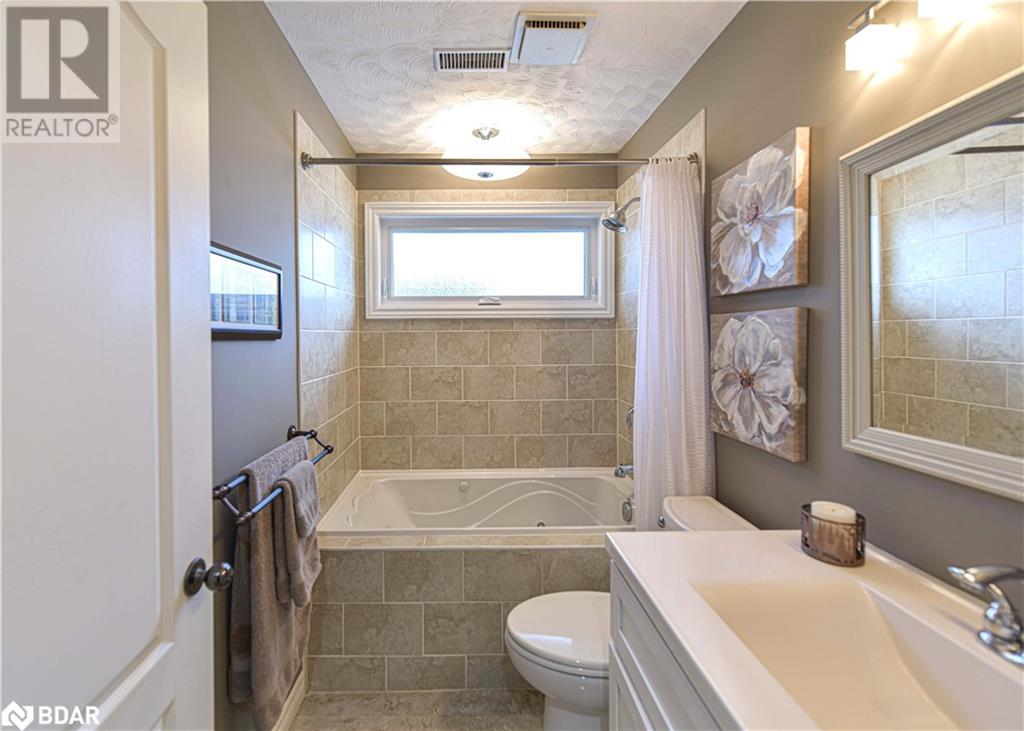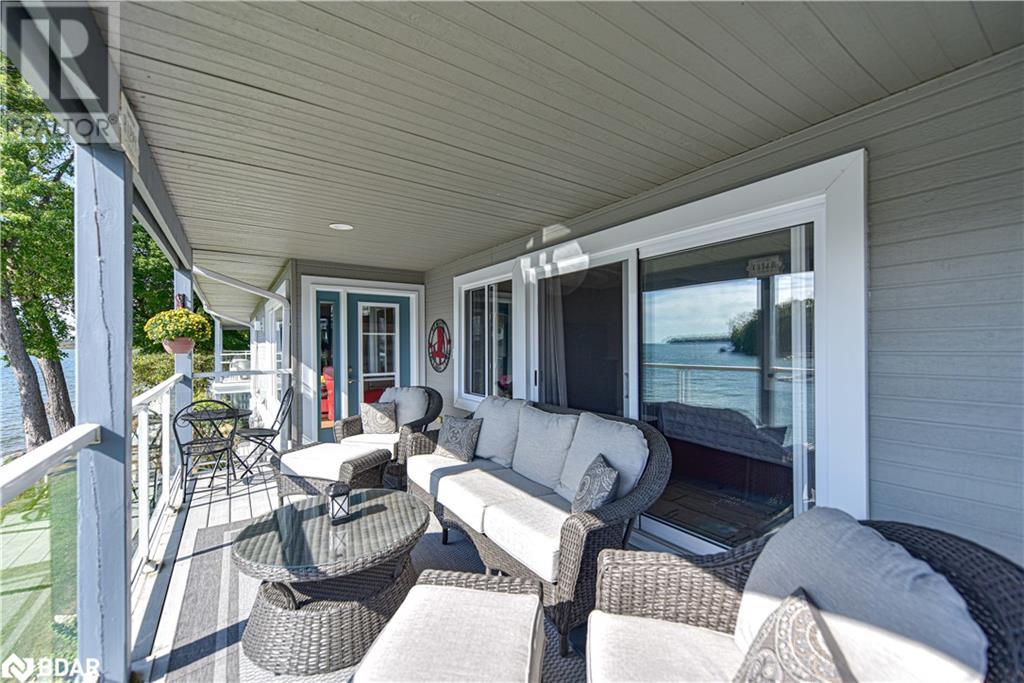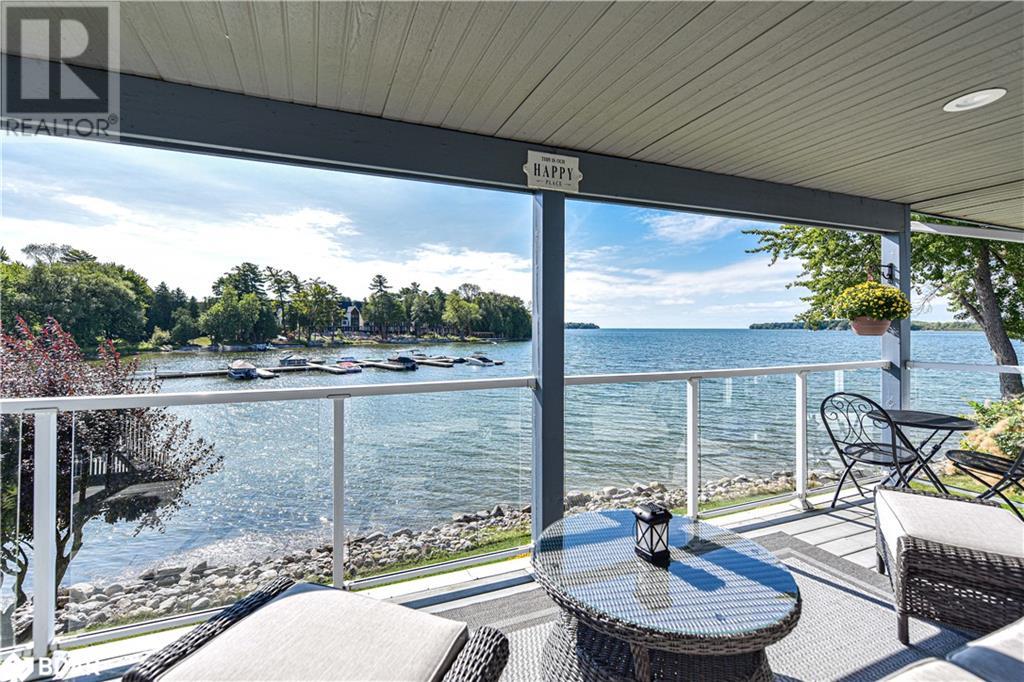585 Atherley Road Unit# 206 Orillia, Ontario L3V 7L4
Interested?
Contact us for more information
$799,990Maintenance, Insurance, Cable TV, Landscaping, Property Management, Water, Parking
$890 Monthly
Maintenance, Insurance, Cable TV, Landscaping, Property Management, Water, Parking
$890 MonthlyWelcome to a beautifully updated lakeside retreat on the serene shores of Lake Simcoe, where every detail reflects quality and care. This 1400+ sq ft, 2-bedroom, 2-bathroom condo offers a spacious, well-designed layout ideal for lakeside living. The primary suite features a modern 3-piece ensuite and a generous walk-in closet, with glass doors leading to a 9x21 balcony for you to savor breathtaking lake views. The newly renovated kitchen is a chef’s delight, boasting quartz countertops, a sleek center island, and premium stainless steel appliances—all framed by stunning water views. The open-concept family room, warmed by a cozy gas fireplace, seamlessly extends to the balcony, creating an inviting space for relaxation or entertaining. This exclusive complex offers a detached garage, a secondary front balcony, a recreation area with a gym, and a lakeside pool, along with boat slips for your convenience. Here, luxury meets relaxation in a highly sought-after waterfront location—welcome to the ultimate lakeside lifestyle! (id:50638)
Property Details
| MLS® Number | 40672248 |
| Property Type | Single Family |
| Amenities Near By | Beach, Marina, Park, Place Of Worship, Playground, Public Transit, Schools |
| Communication Type | High Speed Internet |
| Community Features | School Bus |
| Equipment Type | Water Heater |
| Features | Southern Exposure, Balcony |
| Parking Space Total | 2 |
| Pool Type | Inground Pool |
| Rental Equipment Type | Water Heater |
| Structure | Porch |
| View Type | View Of Water |
| Water Front Name | Lake Simcoe |
| Water Front Type | Waterfront |
Building
| Bathroom Total | 2 |
| Bedrooms Above Ground | 2 |
| Bedrooms Total | 2 |
| Amenities | Exercise Centre |
| Appliances | Central Vacuum, Dishwasher, Dryer, Microwave, Refrigerator, Stove, Washer, Window Coverings, Garage Door Opener |
| Basement Development | Unfinished |
| Basement Type | Crawl Space (unfinished) |
| Constructed Date | 1988 |
| Construction Material | Wood Frame |
| Construction Style Attachment | Attached |
| Cooling Type | Central Air Conditioning |
| Exterior Finish | Vinyl Siding, Wood |
| Fireplace Present | Yes |
| Fireplace Total | 1 |
| Heating Fuel | Natural Gas |
| Heating Type | Forced Air |
| Stories Total | 1 |
| Size Interior | 1460 Sqft |
| Type | Apartment |
| Utility Water | Municipal Water |
Parking
| Detached Garage | |
| Visitor Parking |
Land
| Access Type | Water Access, Road Access, Highway Access, Highway Nearby |
| Acreage | No |
| Land Amenities | Beach, Marina, Park, Place Of Worship, Playground, Public Transit, Schools |
| Sewer | Municipal Sewage System |
| Size Total Text | Unknown |
| Surface Water | Lake |
| Zoning Description | Rm1-11 |
Rooms
| Level | Type | Length | Width | Dimensions |
|---|---|---|---|---|
| Main Level | Full Bathroom | Measurements not available | ||
| Main Level | 4pc Bathroom | Measurements not available | ||
| Main Level | Laundry Room | 6'10'' x 2'5'' | ||
| Main Level | Primary Bedroom | 17'6'' x 11'6'' | ||
| Main Level | Bedroom | 13'0'' x 10'0'' | ||
| Main Level | Kitchen | 12'8'' x 11'6'' | ||
| Main Level | Living Room/dining Room | 22'0'' x 19'0'' |
Utilities
| Cable | Available |
| Electricity | Available |
| Natural Gas | Available |
| Telephone | Available |
https://www.realtor.ca/real-estate/27612622/585-atherley-road-unit-206-orillia

























